Прачечная с столешницей из ламината и серой столешницей – фото дизайна интерьера
Сортировать:
Бюджет
Сортировать:Популярное за сегодня
21 - 40 из 467 фото
1 из 3
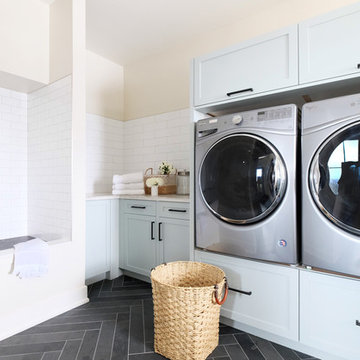
Пример оригинального дизайна: универсальная комната в стиле кантри с фасадами в стиле шейкер, синими фасадами, столешницей из ламината, серыми стенами, полом из керамогранита, со стиральной и сушильной машиной рядом, серым полом и серой столешницей

Стильный дизайн: отдельная, прямая прачечная среднего размера в восточном стиле с фасадами с филенкой типа жалюзи, фасадами цвета дерева среднего тона, столешницей из ламината, белым фартуком, фартуком из керамической плитки, белыми стенами, полом из керамической плитки, с сушильной машиной на стиральной машине, серым полом и серой столешницей - последний тренд
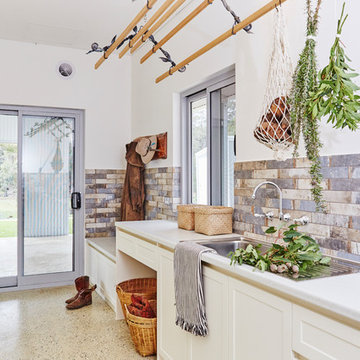
Bianca Turri Photographer
Пример оригинального дизайна: большая отдельная, параллельная прачечная в стиле неоклассика (современная классика) с одинарной мойкой, фасадами в стиле шейкер, белыми фасадами, столешницей из ламината, белыми стенами, бетонным полом, серым полом и серой столешницей
Пример оригинального дизайна: большая отдельная, параллельная прачечная в стиле неоклассика (современная классика) с одинарной мойкой, фасадами в стиле шейкер, белыми фасадами, столешницей из ламината, белыми стенами, бетонным полом, серым полом и серой столешницей
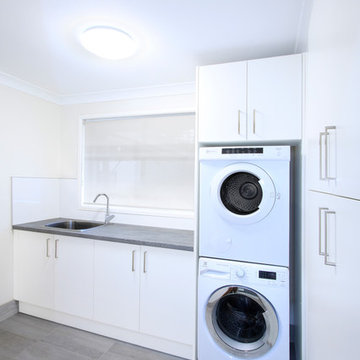
На фото: отдельная, угловая прачечная среднего размера в стиле модернизм с накладной мойкой, плоскими фасадами, белыми фасадами, столешницей из ламината, белыми стенами, полом из керамической плитки, с сушильной машиной на стиральной машине, серым полом и серой столешницей с

Open shelving and painted flat panel shaker style cabinetry line this galley style laundry room. Hidden custom built pull out drying racks allows entry into the pantry on the other side of the 3 flat panel pocket door. (Ryan Hainey)
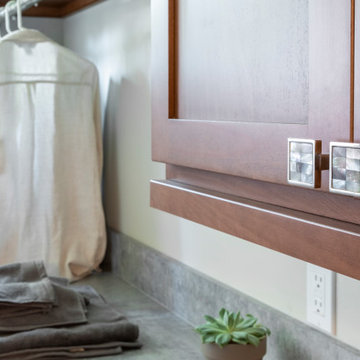
Simple laundry room with storage and functionality
Свежая идея для дизайна: маленькая отдельная, прямая прачечная в стиле неоклассика (современная классика) с хозяйственной раковиной, фасадами в стиле шейкер, фасадами цвета дерева среднего тона, столешницей из ламината, бежевыми стенами, бетонным полом, со стиральной и сушильной машиной рядом, серым полом и серой столешницей для на участке и в саду - отличное фото интерьера
Свежая идея для дизайна: маленькая отдельная, прямая прачечная в стиле неоклассика (современная классика) с хозяйственной раковиной, фасадами в стиле шейкер, фасадами цвета дерева среднего тона, столешницей из ламината, бежевыми стенами, бетонным полом, со стиральной и сушильной машиной рядом, серым полом и серой столешницей для на участке и в саду - отличное фото интерьера

This small garage entry functions as the mudroom as well as the laundry room. The space once featured the swing of the garage entry door, as well as the swing of the door that connects it to the foyer hall. We replaced the hallway entry door with a barn door, allowing us to have easier access to cabinets. We also incorporated a stackable washer & dryer to open up counter space and more cabinet storage. We created a mudroom on the opposite side of the laundry area with a small bench, coat hooks and a mix of adjustable shelving and closed storage.
Photos by Spacecrafting Photography

Пример оригинального дизайна: маленькая прачечная в стиле модернизм с хозяйственной раковиной, фасадами в стиле шейкер, белыми фасадами, столешницей из ламината, серым фартуком, розовыми стенами, полом из линолеума, черным полом и серой столешницей для на участке и в саду
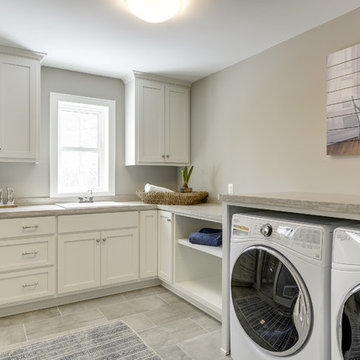
Spacious laundry room with plenty of storage. Featuring front load washer & dryer.
Стильный дизайн: большая отдельная, угловая прачечная в стиле неоклассика (современная классика) с накладной мойкой, фасадами в стиле шейкер, белыми фасадами, столешницей из ламината, серыми стенами, полом из керамогранита, со стиральной и сушильной машиной рядом, серым полом и серой столешницей - последний тренд
Стильный дизайн: большая отдельная, угловая прачечная в стиле неоклассика (современная классика) с накладной мойкой, фасадами в стиле шейкер, белыми фасадами, столешницей из ламината, серыми стенами, полом из керамогранита, со стиральной и сушильной машиной рядом, серым полом и серой столешницей - последний тренд
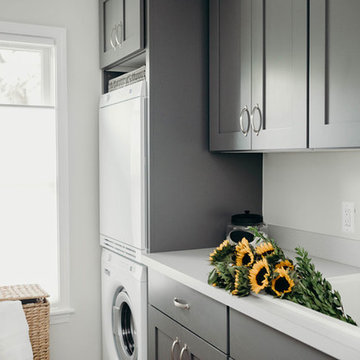
This laundry room was part of a complete interior remodel in Royal Oak, MI. Located directly behind the garage, we converted storage into this laundry room, a mudroom, guest bath (acting as first-floor powder), and an additional bedroom that is being used as a craft room.
Alicia Gbur Photography.

Пример оригинального дизайна: универсальная комната в стиле кантри с с полувстраиваемой мойкой (с передним бортиком), фасадами с утопленной филенкой, белыми фасадами, белыми стенами, темным паркетным полом, со стиральной и сушильной машиной рядом, коричневым полом, столешницей из ламината и серой столешницей

Whether it’s used as a laundry, cloakroom, stashing sports gear or for extra storage space a utility and boot room will help keep your kitchen clutter-free and ensure everything in your busy household is streamlined and organised!
Our head designer worked very closely with the clients on this project to create a utility and boot room that worked for all the family needs and made sure there was a place for everything. Masses of smart storage!

A laundry room is housed behind these sliding barn doors in the upstairs hallway in this near-net-zero custom built home built by Meadowlark Design + Build in Ann Arbor, Michigan. Architect: Architectural Resource, Photography: Joshua Caldwell

The laundry room, just off the master suite, was designed to be bright and airy, and a fun place to spend the morning. Green/grey contoured wood cabinets keep it fun, and laminate counters with an integrated undermount stainless sink keep it functional and cute. Wallpaper throughout the room and patterned luxury vinyl floor makes the room just a little more fun.

Пример оригинального дизайна: маленькая отдельная, параллельная прачечная в стиле модернизм с врезной мойкой, фасадами в стиле шейкер, белыми фасадами, столешницей из ламината, серыми стенами, полом из винила, со стиральной и сушильной машиной рядом, серым полом и серой столешницей для на участке и в саду

Modern Laundry Room, Cobalt Grey, Fantastic Storage for Vacuum Cleaner and Brooms
Идея дизайна: угловая кладовка среднего размера в скандинавском стиле с плоскими фасадами, серыми фасадами, столешницей из ламината, белыми стенами, полом из ламината, со стиральной машиной с сушилкой, бежевым полом и серой столешницей
Идея дизайна: угловая кладовка среднего размера в скандинавском стиле с плоскими фасадами, серыми фасадами, столешницей из ламината, белыми стенами, полом из ламината, со стиральной машиной с сушилкой, бежевым полом и серой столешницей

This small garage entry functions as the mudroom as well as the laundry room. The space once featured the swing of the garage entry door, as well as the swing of the door that connects it to the foyer hall. We replaced the hallway entry door with a barn door, allowing us to have easier access to cabinets. We also incorporated a stackable washer & dryer to open up counter space and more cabinet storage. We created a mudroom on the opposite side of the laundry area with a small bench, coat hooks and a mix of adjustable shelving and closed storage.
Photos by Spacecrafting Photography

Mud room was entirely remodeled to improve its functionality with lots of storage (open cubbies, tall cabinets, shoe storage. Room is perfectly located between the kitchen and the garage.
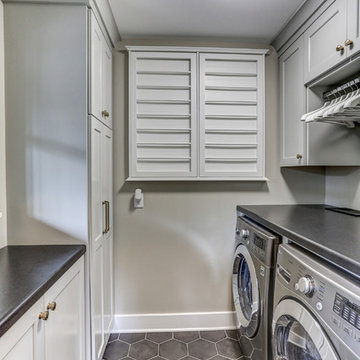
Источник вдохновения для домашнего уюта: маленькая отдельная, п-образная прачечная в стиле неоклассика (современная классика) с фасадами с утопленной филенкой, белыми фасадами, столешницей из ламината, серыми стенами, полом из керамической плитки, со стиральной и сушильной машиной рядом, серым полом и серой столешницей для на участке и в саду

Floor to ceiling storage with open shelving and a space to fold items. The long cabinet accommodates cleaning supplies such as mops & vacuum cleaners.
Прачечная с столешницей из ламината и серой столешницей – фото дизайна интерьера
2