Прачечная с столешницей из кварцита и серой столешницей – фото дизайна интерьера
Сортировать:
Бюджет
Сортировать:Популярное за сегодня
121 - 140 из 216 фото
1 из 3
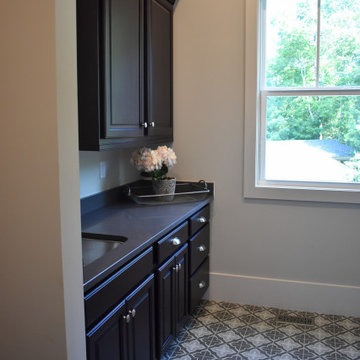
Wellborn Select Series Coffee finish
Идея дизайна: отдельная, параллельная прачечная среднего размера в стиле кантри с врезной мойкой, фасадами с утопленной филенкой, темными деревянными фасадами, столешницей из кварцита, белыми стенами, полом из керамогранита, со стиральной и сушильной машиной рядом, серым полом и серой столешницей
Идея дизайна: отдельная, параллельная прачечная среднего размера в стиле кантри с врезной мойкой, фасадами с утопленной филенкой, темными деревянными фасадами, столешницей из кварцита, белыми стенами, полом из керамогранита, со стиральной и сушильной машиной рядом, серым полом и серой столешницей
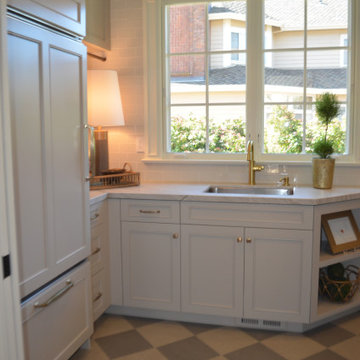
Свежая идея для дизайна: маленькая п-образная универсальная комната в стиле неоклассика (современная классика) с врезной мойкой, серыми фасадами, столешницей из кварцита, серыми стенами, полом из керамогранита, с сушильной машиной на стиральной машине, серым полом и серой столешницей для на участке и в саду - отличное фото интерьера
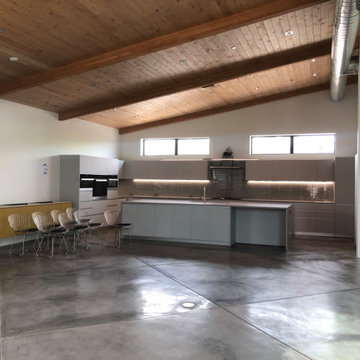
Стильный дизайн: отдельная, параллельная прачечная среднего размера в современном стиле с плоскими фасадами, серыми фасадами, столешницей из кварцита, серым фартуком, фартуком из плитки кабанчик, белыми стенами, бетонным полом, с сушильной машиной на стиральной машине, бежевым полом, серой столешницей и деревянным потолком - последний тренд
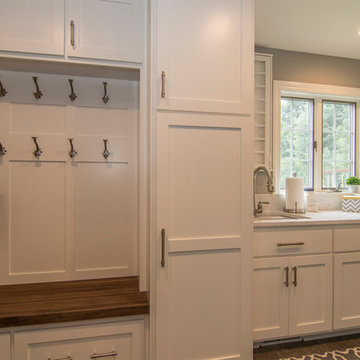
Идея дизайна: угловая универсальная комната среднего размера в стиле неоклассика (современная классика) с врезной мойкой, фасадами в стиле шейкер, белыми фасадами, столешницей из кварцита, серыми стенами, полом из винила, со стиральной и сушильной машиной рядом, серым полом и серой столешницей
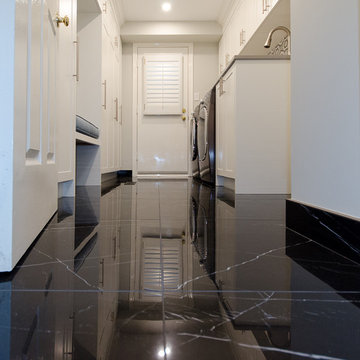
A laundry room/mudroom is transformed with built-in wall storage, bench and lots of counter space. The black floor tile transitions into the adjoining hallway and powder room for a cohesive look.
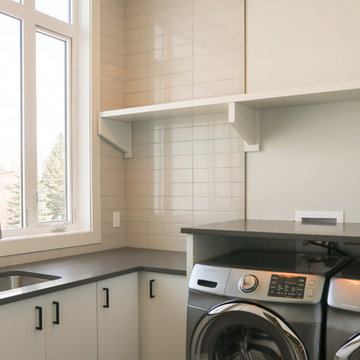
Пример оригинального дизайна: отдельная, угловая прачечная среднего размера с фасадами в стиле шейкер, белыми фасадами, столешницей из кварцита, бежевыми стенами, со стиральной и сушильной машиной рядом, серой столешницей и одинарной мойкой
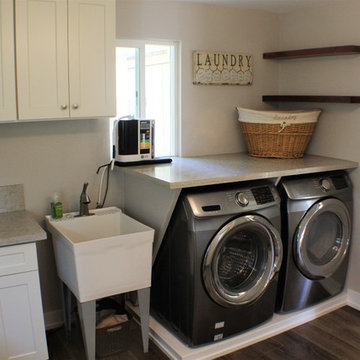
Стильный дизайн: отдельная прачечная среднего размера в классическом стиле с фасадами в стиле шейкер, белыми фасадами, столешницей из кварцита, полом из винила, со стиральной и сушильной машиной рядом и серой столешницей - последний тренд
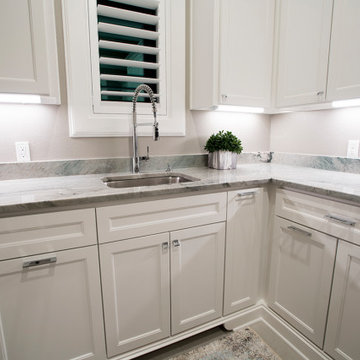
Altair Quartzite Laundry Room.
Идея дизайна: отдельная, угловая прачечная в стиле неоклассика (современная классика) с врезной мойкой, столешницей из кварцита, белыми стенами, со стиральной и сушильной машиной рядом, серым полом и серой столешницей
Идея дизайна: отдельная, угловая прачечная в стиле неоклассика (современная классика) с врезной мойкой, столешницей из кварцита, белыми стенами, со стиральной и сушильной машиной рядом, серым полом и серой столешницей
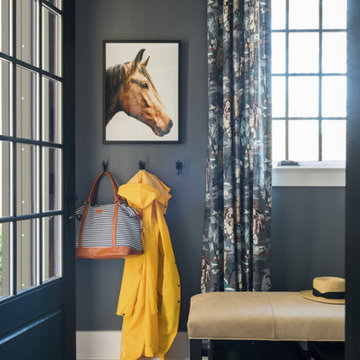
Hooks on the wall offer easy hanging storage for coats and handbags in this simple but well-outfitted mudroom that acts as a portal between the inside of the home and a side entry that leads to the garage.
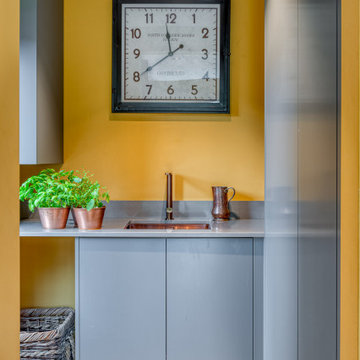
This Utility Room has been designed as an ante room to the main kitchen. Designed with the same Handless Push to Open cabinets for a sleek finish. The worktop is Technistone Quartz in Gobi Grey and the sink and tap are both Caple in Copper finish. The Tall Unit with retractable door keeps hidden the the freestanding washing machine and tumble dryer.
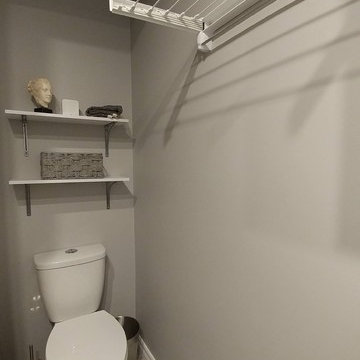
Small powder room / laundry room update.
На фото: маленькая параллельная универсальная комната в стиле неоклассика (современная классика) с одинарной мойкой, фасадами с выступающей филенкой, белыми фасадами, столешницей из кварцита, серыми стенами, полом из винила, со стиральной и сушильной машиной рядом, серым полом и серой столешницей для на участке и в саду
На фото: маленькая параллельная универсальная комната в стиле неоклассика (современная классика) с одинарной мойкой, фасадами с выступающей филенкой, белыми фасадами, столешницей из кварцита, серыми стенами, полом из винила, со стиральной и сушильной машиной рядом, серым полом и серой столешницей для на участке и в саду
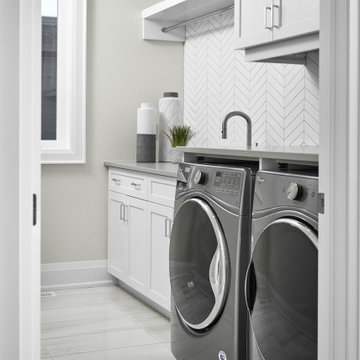
На фото: отдельная, прямая прачечная в стиле неоклассика (современная классика) с врезной мойкой, фасадами в стиле шейкер, белыми фасадами, столешницей из кварцита, зелеными стенами, со стиральной и сушильной машиной рядом и серой столешницей с
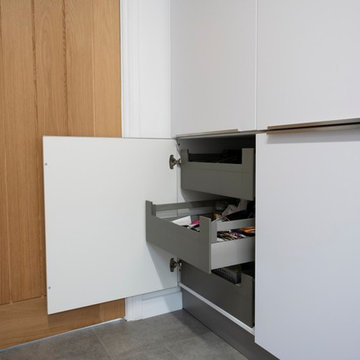
A place for everything
На фото: параллельная прачечная среднего размера в стиле модернизм с врезной мойкой, плоскими фасадами, синими фасадами, столешницей из кварцита, серым полом и серой столешницей
На фото: параллельная прачечная среднего размера в стиле модернизм с врезной мойкой, плоскими фасадами, синими фасадами, столешницей из кварцита, серым полом и серой столешницей
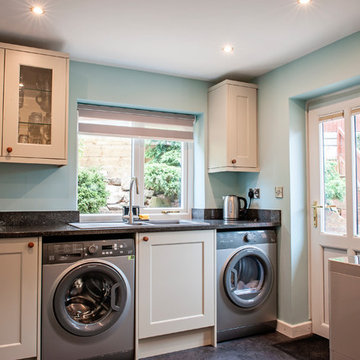
Matt McNutly
На фото: прачечная среднего размера в стиле кантри с фасадами с утопленной филенкой, столешницей из кварцита, полом из винила, серым полом и серой столешницей с
На фото: прачечная среднего размера в стиле кантри с фасадами с утопленной филенкой, столешницей из кварцита, полом из винила, серым полом и серой столешницей с
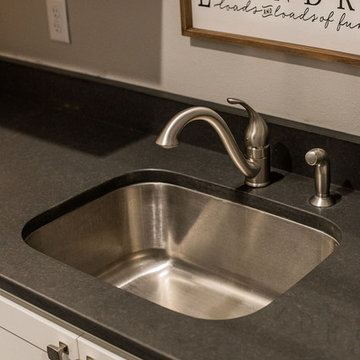
Gunnar W
Стильный дизайн: отдельная, угловая прачечная среднего размера в стиле модернизм с врезной мойкой, фасадами в стиле шейкер, белыми фасадами, столешницей из кварцита, серыми стенами, бетонным полом, со стиральной и сушильной машиной рядом, черным полом и серой столешницей - последний тренд
Стильный дизайн: отдельная, угловая прачечная среднего размера в стиле модернизм с врезной мойкой, фасадами в стиле шейкер, белыми фасадами, столешницей из кварцита, серыми стенами, бетонным полом, со стиральной и сушильной машиной рядом, черным полом и серой столешницей - последний тренд
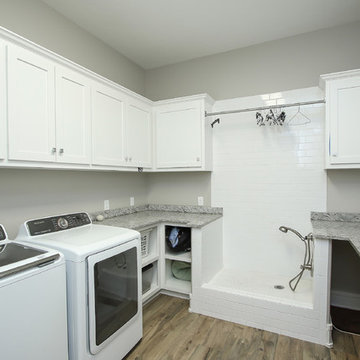
Rockbait Photos
Источник вдохновения для домашнего уюта: прачечная в стиле неоклассика (современная классика) с фасадами в стиле шейкер, белыми фасадами, столешницей из кварцита, полом из керамической плитки и серой столешницей
Источник вдохновения для домашнего уюта: прачечная в стиле неоклассика (современная классика) с фасадами в стиле шейкер, белыми фасадами, столешницей из кварцита, полом из керамической плитки и серой столешницей
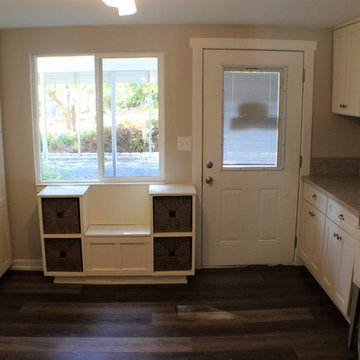
На фото: отдельная прачечная среднего размера в классическом стиле с фасадами в стиле шейкер, белыми фасадами, столешницей из кварцита, полом из винила, со стиральной и сушильной машиной рядом и серой столешницей
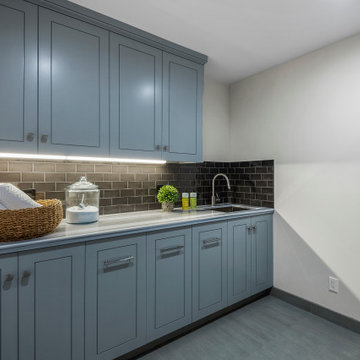
Свежая идея для дизайна: отдельная, прямая прачечная в стиле неоклассика (современная классика) с врезной мойкой, плоскими фасадами, синими фасадами, столешницей из кварцита, черным фартуком, фартуком из плитки кабанчик, белыми стенами, полом из керамогранита, со стиральной и сушильной машиной рядом, синим полом и серой столешницей - отличное фото интерьера
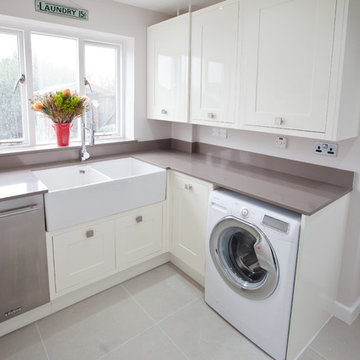
На фото: маленькая угловая прачечная в классическом стиле с накладной мойкой, фасадами с декоративным кантом, бежевыми фасадами, столешницей из кварцита, серым фартуком, бежевым полом и серой столешницей для на участке и в саду
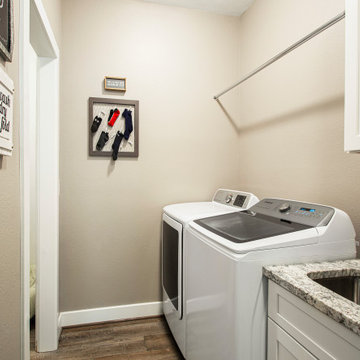
Our clients wanted to increase the size of their kitchen, which was small, in comparison to the overall size of the home. They wanted a more open livable space for the family to be able to hang out downstairs. They wanted to remove the walls downstairs in the front formal living and den making them a new large den/entering room. They also wanted to remove the powder and laundry room from the center of the kitchen, giving them more functional space in the kitchen that was completely opened up to their den. The addition was planned to be one story with a bedroom/game room (flex space), laundry room, bathroom (to serve as the on-suite to the bedroom and pool bath), and storage closet. They also wanted a larger sliding door leading out to the pool.
We demoed the entire kitchen, including the laundry room and powder bath that were in the center! The wall between the den and formal living was removed, completely opening up that space to the entry of the house. A small space was separated out from the main den area, creating a flex space for them to become a home office, sitting area, or reading nook. A beautiful fireplace was added, surrounded with slate ledger, flanked with built-in bookcases creating a focal point to the den. Behind this main open living area, is the addition. When the addition is not being utilized as a guest room, it serves as a game room for their two young boys. There is a large closet in there great for toys or additional storage. A full bath was added, which is connected to the bedroom, but also opens to the hallway so that it can be used for the pool bath.
The new laundry room is a dream come true! Not only does it have room for cabinets, but it also has space for a much-needed extra refrigerator. There is also a closet inside the laundry room for additional storage. This first-floor addition has greatly enhanced the functionality of this family’s daily lives. Previously, there was essentially only one small space for them to hang out downstairs, making it impossible for more than one conversation to be had. Now, the kids can be playing air hockey, video games, or roughhousing in the game room, while the adults can be enjoying TV in the den or cooking in the kitchen, without interruption! While living through a remodel might not be easy, the outcome definitely outweighs the struggles throughout the process.
Прачечная с столешницей из кварцита и серой столешницей – фото дизайна интерьера
7