Прачечная с столешницей из кварцита и коричневым полом – фото дизайна интерьера
Сортировать:
Бюджет
Сортировать:Популярное за сегодня
161 - 180 из 271 фото
1 из 3
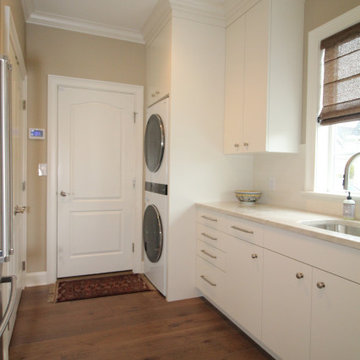
Laundry with great work and storage space includes an extra refrigerator, large pantry and closet with stacked washer and dryer.
Стильный дизайн: прачечная в стиле неоклассика (современная классика) с белыми фасадами, столешницей из кварцита, белым фартуком, фартуком из керамической плитки, бежевыми стенами, паркетным полом среднего тона, с сушильной машиной на стиральной машине и коричневым полом - последний тренд
Стильный дизайн: прачечная в стиле неоклассика (современная классика) с белыми фасадами, столешницей из кварцита, белым фартуком, фартуком из керамической плитки, бежевыми стенами, паркетным полом среднего тона, с сушильной машиной на стиральной машине и коричневым полом - последний тренд
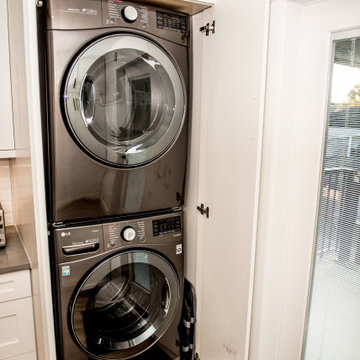
Convenience of stacking washer and dryer in the kitchen
На фото: прачечная в стиле модернизм с двойной мойкой, белыми фасадами, столешницей из кварцита, белым фартуком, фартуком из плитки кабанчик, полом из ламината, коричневым полом и серой столешницей с
На фото: прачечная в стиле модернизм с двойной мойкой, белыми фасадами, столешницей из кварцита, белым фартуком, фартуком из плитки кабанчик, полом из ламината, коричневым полом и серой столешницей с
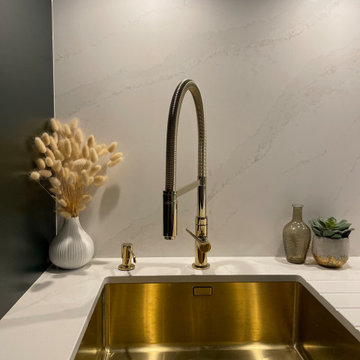
The practical gold sink and tap contrast with the white marble-look Dekton worktop and Hague Blue cupboards, adding warmth to the design.
Свежая идея для дизайна: отдельная, параллельная прачечная среднего размера в современном стиле с монолитной мойкой, плоскими фасадами, синими фасадами, столешницей из кварцита, белым фартуком, фартуком из кварцевого агломерата, белыми стенами, паркетным полом среднего тона, со стиральной и сушильной машиной рядом, коричневым полом и белой столешницей - отличное фото интерьера
Свежая идея для дизайна: отдельная, параллельная прачечная среднего размера в современном стиле с монолитной мойкой, плоскими фасадами, синими фасадами, столешницей из кварцита, белым фартуком, фартуком из кварцевого агломерата, белыми стенами, паркетным полом среднего тона, со стиральной и сушильной машиной рядом, коричневым полом и белой столешницей - отличное фото интерьера
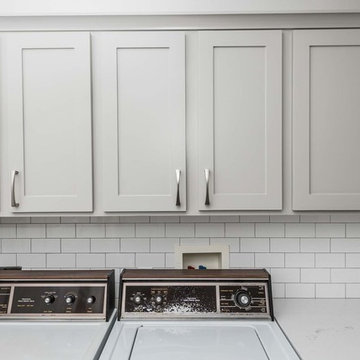
Источник вдохновения для домашнего уюта: отдельная, прямая прачечная среднего размера в современном стиле с фасадами с декоративным кантом, серыми фасадами, столешницей из кварцита, белыми стенами, паркетным полом среднего тона, со стиральной и сушильной машиной рядом, коричневым полом и белой столешницей
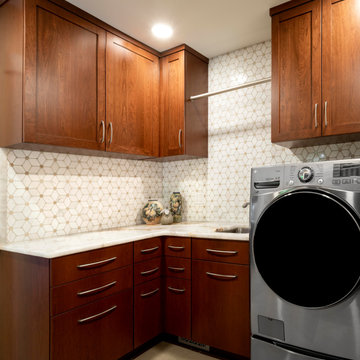
This laundry room ties into the kitchen with its matching cabinets, countertop & flooring but still stand out with its full height mosaic backsplash.
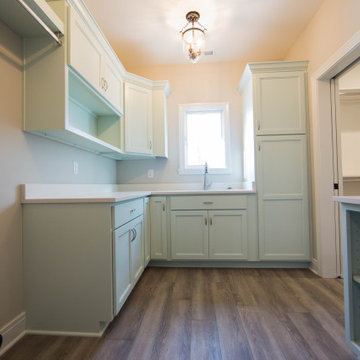
The home's main floor laundry room is an elegant spot to take care of the home's laundry.
Стильный дизайн: большая отдельная, угловая прачечная в современном стиле с врезной мойкой, фасадами с утопленной филенкой, зелеными фасадами, столешницей из кварцита, бежевыми стенами, паркетным полом среднего тона, со стиральной и сушильной машиной рядом, коричневым полом и белой столешницей - последний тренд
Стильный дизайн: большая отдельная, угловая прачечная в современном стиле с врезной мойкой, фасадами с утопленной филенкой, зелеными фасадами, столешницей из кварцита, бежевыми стенами, паркетным полом среднего тона, со стиральной и сушильной машиной рядом, коричневым полом и белой столешницей - последний тренд
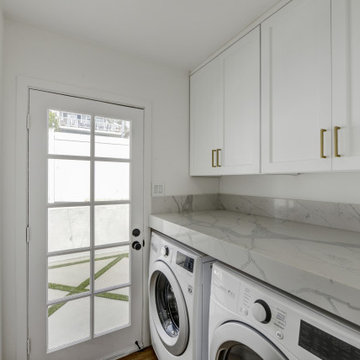
coastal style home remodel laundry room
Идея дизайна: маленькая отдельная, прямая прачечная в морском стиле с фасадами с утопленной филенкой, белыми фасадами, столешницей из кварцита, белыми стенами, паркетным полом среднего тона, со стиральной и сушильной машиной рядом, коричневым полом и белой столешницей для на участке и в саду
Идея дизайна: маленькая отдельная, прямая прачечная в морском стиле с фасадами с утопленной филенкой, белыми фасадами, столешницей из кварцита, белыми стенами, паркетным полом среднего тона, со стиральной и сушильной машиной рядом, коричневым полом и белой столешницей для на участке и в саду
![The Oadby Project [Ongoing]](https://st.hzcdn.com/fimgs/14718bdc0605e393_2870-w360-h360-b0-p0--.jpg)
Идея дизайна: маленькая универсальная комната в современном стиле с хозяйственной раковиной, плоскими фасадами, белыми фасадами, столешницей из кварцита, белым фартуком, фартуком из кварцевого агломерата, белыми стенами, полом из винила, с сушильной машиной на стиральной машине, коричневым полом и белой столешницей для на участке и в саду
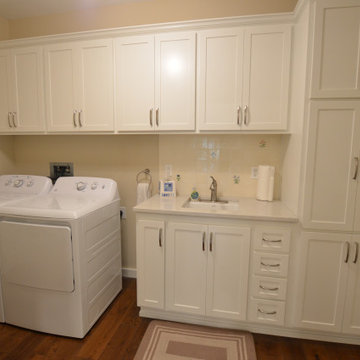
The Laundry Room was painted to match the Kitchen. We added a custom backsplash and a new top-load washer with matching dryer.
На фото: большая отдельная, прямая прачечная в стиле неоклассика (современная классика) с врезной мойкой, фасадами в стиле шейкер, белыми фасадами, столешницей из кварцита, бежевым фартуком, фартуком из керамической плитки, полом из ламината, со стиральной и сушильной машиной рядом, коричневым полом и белой столешницей
На фото: большая отдельная, прямая прачечная в стиле неоклассика (современная классика) с врезной мойкой, фасадами в стиле шейкер, белыми фасадами, столешницей из кварцита, бежевым фартуком, фартуком из керамической плитки, полом из ламината, со стиральной и сушильной машиной рядом, коричневым полом и белой столешницей
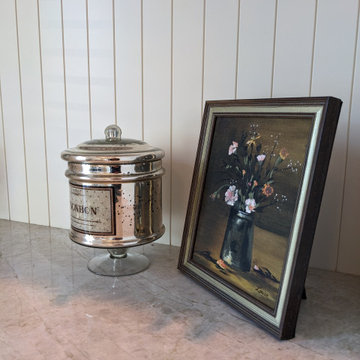
The client wanted a spare room off the kitchen transformed into a bright and functional laundry room with custom designed millwork, cabinetry, doors, and plenty of counter space. All this while respecting her preference for French-Country styling and traditional decorative elements. She also wanted to add functional storage with space to air dry her clothes and a hide-away ironing board. We brightened it up with the off-white millwork, ship lapped ceiling and the gorgeous beadboard. We imported from Scotland the delicate lace for the custom curtains on the doors and cabinets. The custom Quartzite countertop covers the washer and dryer and was also designed into the cabinetry wall on the other side. This fabulous laundry room is well outfitted with integrated appliances, custom cabinets, and a lot of storage with extra room for sorting and folding clothes. A pure pleasure!
Materials used:
Taj Mahal Quartzite stone countertops, Custom wood cabinetry lacquered with antique finish, Heated white-oak wood floor, apron-front porcelain utility sink, antique vintage glass pendant lighting, Lace imported from Scotland for doors and cabinets, French doors and sidelights with beveled glass, beadboard on walls and for open shelving, shiplap ceilings with recessed lighting.
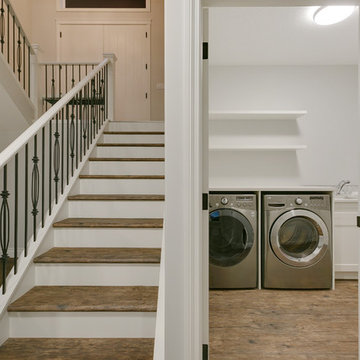
Пример оригинального дизайна: большая отдельная, прямая прачечная в стиле неоклассика (современная классика) с врезной мойкой, фасадами в стиле шейкер, белыми фасадами, столешницей из кварцита, серыми стенами, полом из винила, со стиральной и сушильной машиной рядом, коричневым полом и белой столешницей
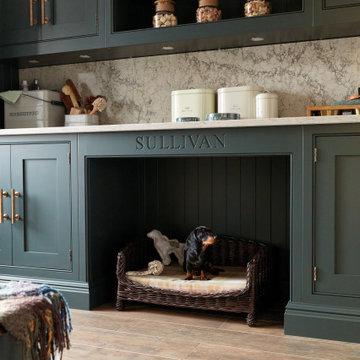
Our dark green boot room and utility has been designed for all seasons, incorporating open and closed storage for muddy boots, bags, various outdoor items and cleaning products.
No boot room is complete without bespoke bench seating. In this instance, we've introduced a warm and contrasting walnut seat, offering a cosy perch and additional storage below.
To add a heritage feel, we've embraced darker tones, walnut details and burnished brass Antrim handles, bringing beauty to this practical room.
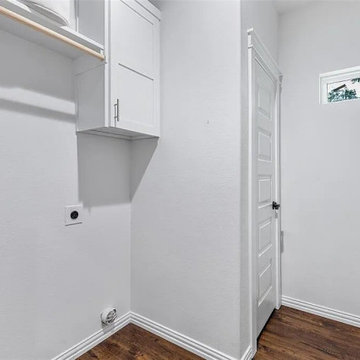
We renovate and re-design the laundry room to make it fantastic and more functional while also increasing convenience. (One wall cabinet upper and lower with sink) and also above the appliance, we added a cabinet with an open shelf for storing fabric detergent and accommodating other features that make the space more usable.
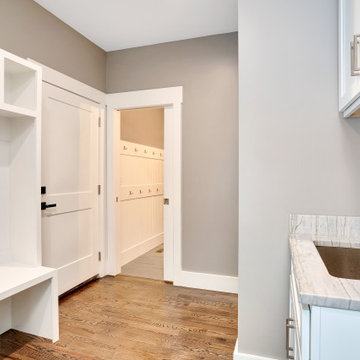
entrance from the garage into the mud room / laundry room with the powder room with built-in hooks for pool towels
Идея дизайна: параллельная универсальная комната среднего размера в стиле неоклассика (современная классика) с одинарной мойкой, фасадами в стиле шейкер, белыми фасадами, столешницей из кварцита, серыми стенами, темным паркетным полом, со стиральной и сушильной машиной рядом, коричневым полом и серой столешницей
Идея дизайна: параллельная универсальная комната среднего размера в стиле неоклассика (современная классика) с одинарной мойкой, фасадами в стиле шейкер, белыми фасадами, столешницей из кварцита, серыми стенами, темным паркетным полом, со стиральной и сушильной машиной рядом, коричневым полом и серой столешницей
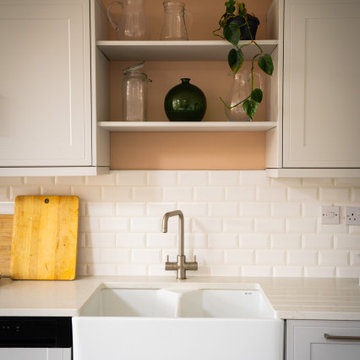
For this project the key feature was the beautiful forest green Aga range oven. The Aga was part of the property when the client moved in, the oven was moved into the new extension where the kitchen was to be situated and the design process went from here. Initially, a low budget kitchen was designed around the Aga, a few years later we were called back in to design the gorgeous existing open plan kitchen/dining/snug room we see today.
The deep green aga was complemented by a soft shade of pink on the walls, setting plaster by Farrow & Ball. This tide perfectly together with the existing limed oak floor. To emphasise the forest green of the aga, we added a matching deep green floor lamp and elegant velvet bar stools. From here we used a natural colour pallet so not to detract from the statement forest green pieces. We selected a classic shaker kitchen in Dove Grey by Howdens Kitchens, this continued through to the utility and cloakroom just off of the kitchen, with a handy ceiling mounted drying rack being fitted for ease of use. Finally a pale oak top table with pale grey painted legs was paired with the family’s existing white dining chairs to finish this kitchen/dining/living area.
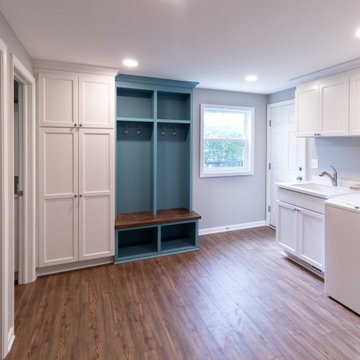
The attached garage was converted into a mudroom creating a first floor laundry space, a full size bathroom with a large walk in storage area.
Идея дизайна: большая угловая универсальная комната в современном стиле с врезной мойкой, фасадами в стиле шейкер, синими фасадами, столешницей из кварцита, белым фартуком, фартуком из керамической плитки, серыми стенами, паркетным полом среднего тона, со стиральной и сушильной машиной рядом, коричневым полом и белой столешницей
Идея дизайна: большая угловая универсальная комната в современном стиле с врезной мойкой, фасадами в стиле шейкер, синими фасадами, столешницей из кварцита, белым фартуком, фартуком из керамической плитки, серыми стенами, паркетным полом среднего тона, со стиральной и сушильной машиной рядом, коричневым полом и белой столешницей
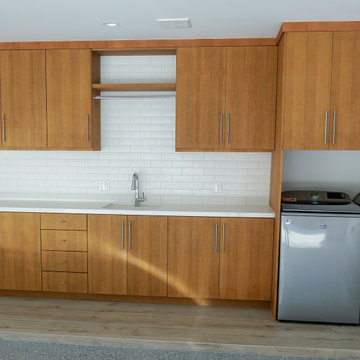
This beach side Play del Rey home got a major remodel inside and out. Owners wanted a spacious, clean, and simple look. We did just that!
На фото: прямая универсальная комната среднего размера в стиле модернизм с врезной мойкой, плоскими фасадами, фасадами цвета дерева среднего тона, столешницей из кварцита, желтым фартуком, фартуком из плитки кабанчик, серыми стенами, полом из керамогранита, со стиральной и сушильной машиной рядом, коричневым полом и белой столешницей
На фото: прямая универсальная комната среднего размера в стиле модернизм с врезной мойкой, плоскими фасадами, фасадами цвета дерева среднего тона, столешницей из кварцита, желтым фартуком, фартуком из плитки кабанчик, серыми стенами, полом из керамогранита, со стиральной и сушильной машиной рядом, коричневым полом и белой столешницей
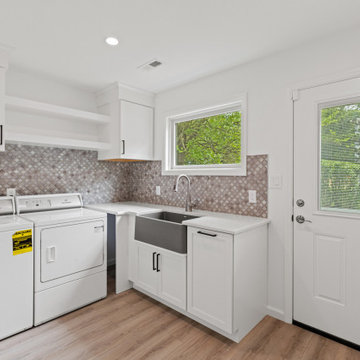
Пример оригинального дизайна: большая угловая универсальная комната в стиле неоклассика (современная классика) с с полувстраиваемой мойкой (с передним бортиком), белыми фасадами, столешницей из кварцита, разноцветным фартуком, фартуком из плитки мозаики, серыми стенами, полом из винила, со стиральной и сушильной машиной рядом, коричневым полом и белой столешницей
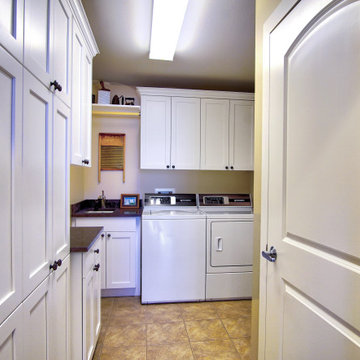
Bright and Airy Kitchen Update
Стильный дизайн: прачечная среднего размера в современном стиле с врезной мойкой, плоскими фасадами, белыми фасадами, столешницей из кварцита, темным паркетным полом, коричневым полом и черной столешницей - последний тренд
Стильный дизайн: прачечная среднего размера в современном стиле с врезной мойкой, плоскими фасадами, белыми фасадами, столешницей из кварцита, темным паркетным полом, коричневым полом и черной столешницей - последний тренд
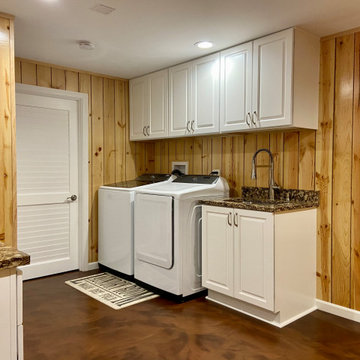
Источник вдохновения для домашнего уюта: прямая универсальная комната среднего размера в стиле модернизм с врезной мойкой, фасадами в стиле шейкер, белыми фасадами, столешницей из кварцита, разноцветными стенами, бетонным полом, со стиральной и сушильной машиной рядом, коричневым полом, коричневой столешницей и деревянными стенами
Прачечная с столешницей из кварцита и коричневым полом – фото дизайна интерьера
9