Прачечная с столешницей из кварцита и коричневым полом – фото дизайна интерьера
Сортировать:
Бюджет
Сортировать:Популярное за сегодня
81 - 100 из 271 фото
1 из 3
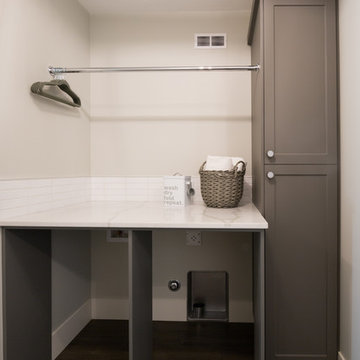
На фото: прямая кладовка среднего размера с фасадами с утопленной филенкой, серыми фасадами, столешницей из кварцита, серыми стенами, паркетным полом среднего тона, со стиральной и сушильной машиной рядом, коричневым полом и белой столешницей с
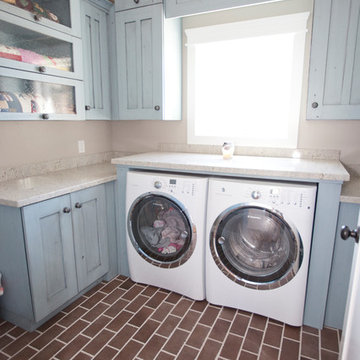
Источник вдохновения для домашнего уюта: отдельная, п-образная прачечная среднего размера в стиле неоклассика (современная классика) с фасадами в стиле шейкер, синими фасадами, столешницей из кварцита, серыми стенами, кирпичным полом, со стиральной и сушильной машиной рядом и коричневым полом
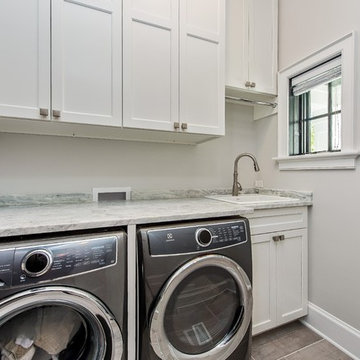
Laundry room with two front loading units and drip hanger over the sink.
Источник вдохновения для домашнего уюта: отдельная, параллельная прачечная среднего размера в стиле кантри с накладной мойкой, фасадами с утопленной филенкой, белыми фасадами, столешницей из кварцита, серыми стенами, полом из керамогранита, со стиральной и сушильной машиной рядом и коричневым полом
Источник вдохновения для домашнего уюта: отдельная, параллельная прачечная среднего размера в стиле кантри с накладной мойкой, фасадами с утопленной филенкой, белыми фасадами, столешницей из кварцита, серыми стенами, полом из керамогранита, со стиральной и сушильной машиной рядом и коричневым полом
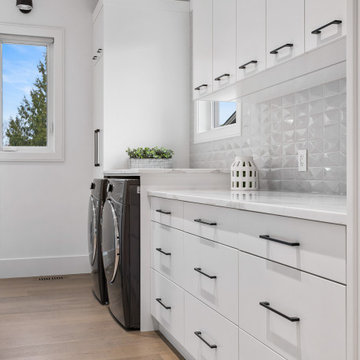
THIS SPACE IS RIGHT OFF OF THE KITCHEN SO IT SERVES AS A PANTRY AND A LAUNDRY ROOM, WE WANTED IT TO LOOK FRESH AND CLEAN, WHILE STILL HAVING INTEREST TO THE SPACE, THE POPS OF BLACK, AND THE 3D PROFILE ON THE BACKSPLASH HELP TO ELEVATE THIS SPACE.

Laundry room || Remodel || the previous mudroom was repurposed into the Laundry with easy access to the Kitchen. Featuring a laundry chute from the second floor into an upper cabinet. refinished hardwood flooring, tile backsplash. Across from the Laundry Room is the new walk-in Pantry. Both are accessed off the hallway to the existing garage.
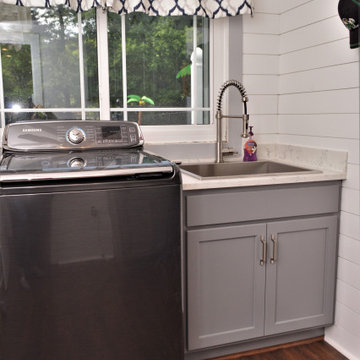
Cabinet Brand: Haas Signature Collection
Wood Species: Maple
Cabinet Finish: Industrial Grey
Door Style: Lancaster Square
Counter top: VT Quartz, Eased edge detail, Silicone back splash, Palazzo color
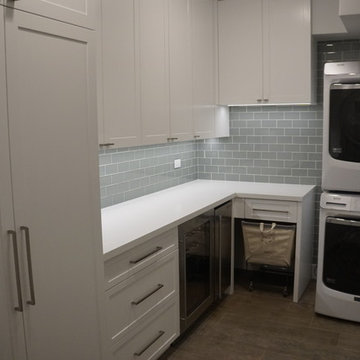
Phase 2 expanded laundry room/pantry
Источник вдохновения для домашнего уюта: отдельная, угловая прачечная среднего размера в морском стиле с фасадами в стиле шейкер, белыми фасадами, столешницей из кварцита, полом из керамогранита, коричневым полом и белой столешницей
Источник вдохновения для домашнего уюта: отдельная, угловая прачечная среднего размера в морском стиле с фасадами в стиле шейкер, белыми фасадами, столешницей из кварцита, полом из керамогранита, коричневым полом и белой столешницей
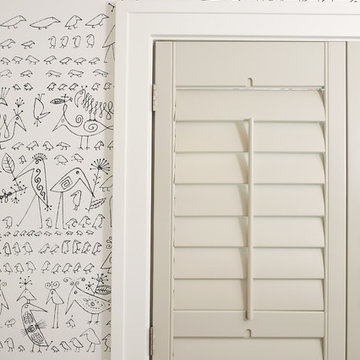
The laundry room takes on a whimsical note with the aviary wallpaper. The interior shutters are painted to match the wall color from the kitchen, creating a pop from the white trim.
Photographer: Ashley Avila Photography
Interior Design: Vision Interiors by Visbeen
Builder: Joel Peterson Homes
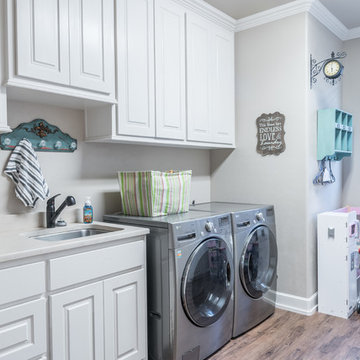
На фото: прямая универсальная комната среднего размера в классическом стиле с врезной мойкой, фасадами с выступающей филенкой, белыми фасадами, столешницей из кварцита, серыми стенами, темным паркетным полом, со стиральной и сушильной машиной рядом и коричневым полом с
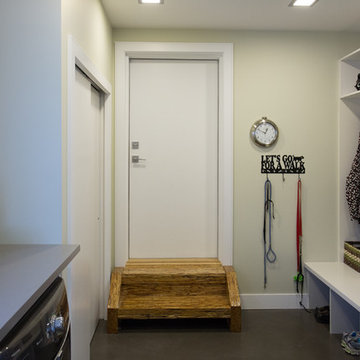
Свежая идея для дизайна: большая параллельная универсальная комната в стиле модернизм с столешницей из кварцита, бежевыми стенами, со стиральной и сушильной машиной рядом, коричневым полом и серой столешницей - отличное фото интерьера

На фото: большая угловая универсальная комната в стиле кантри с монолитной мойкой, фасадами с выступающей филенкой, белыми фасадами, столешницей из кварцита, синими стенами, паркетным полом среднего тона, со стиральной и сушильной машиной рядом, коричневым полом, белой столешницей, белым фартуком, фартуком из гранита, потолком с обоями и обоями на стенах с
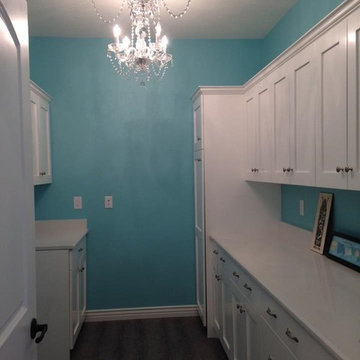
NHance Wood Refinishing
Colorado's Cabinet and Flooring Renewal Experts | Best of Houzz 2017
Location: Grand Junction, CO 81504
На фото: отдельная, параллельная прачечная среднего размера в стиле шебби-шик с фасадами в стиле шейкер, белыми фасадами, столешницей из кварцита, синими стенами, темным паркетным полом и коричневым полом
На фото: отдельная, параллельная прачечная среднего размера в стиле шебби-шик с фасадами в стиле шейкер, белыми фасадами, столешницей из кварцита, синими стенами, темным паркетным полом и коричневым полом
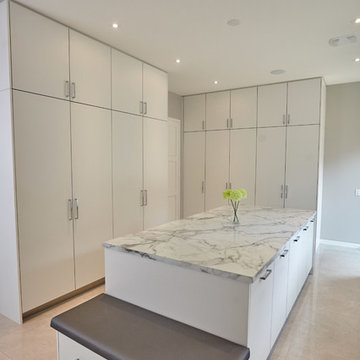
Mark Anthony Studios
Пример оригинального дизайна: огромная угловая универсальная комната в стиле модернизм с врезной мойкой, плоскими фасадами, белыми фасадами, столешницей из кварцита, серыми стенами, со стиральной и сушильной машиной рядом и коричневым полом
Пример оригинального дизайна: огромная угловая универсальная комната в стиле модернизм с врезной мойкой, плоскими фасадами, белыми фасадами, столешницей из кварцита, серыми стенами, со стиральной и сушильной машиной рядом и коричневым полом
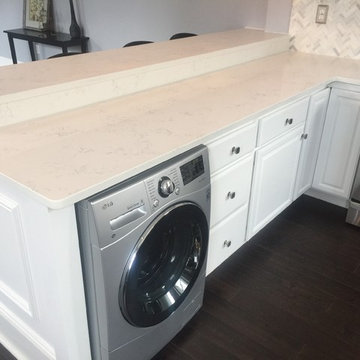
Стильный дизайн: п-образная прачечная среднего размера в стиле неоклассика (современная классика) с врезной мойкой, фасадами с выступающей филенкой, белыми фасадами, столешницей из кварцита, белым фартуком, фартуком из мрамора, темным паркетным полом и коричневым полом - последний тренд
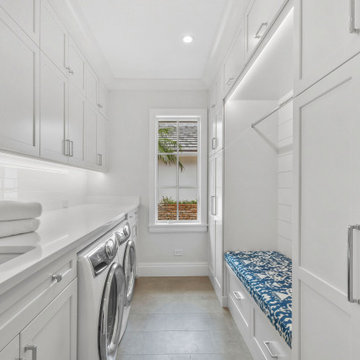
Stunning white inset cabinetry with gold and white accents.
Стильный дизайн: большая прачечная в стиле неоклассика (современная классика) с врезной мойкой, фасадами с декоративным кантом, белыми фасадами, столешницей из кварцита, белым фартуком, фартуком из каменной плиты, светлым паркетным полом, коричневым полом и белой столешницей - последний тренд
Стильный дизайн: большая прачечная в стиле неоклассика (современная классика) с врезной мойкой, фасадами с декоративным кантом, белыми фасадами, столешницей из кварцита, белым фартуком, фартуком из каменной плиты, светлым паркетным полом, коричневым полом и белой столешницей - последний тренд
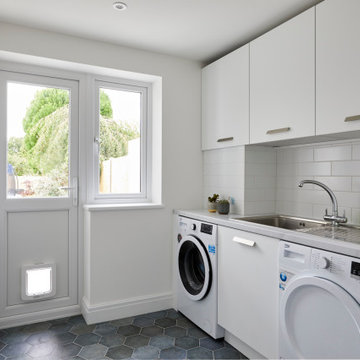
A light coloured German handleless kitchen with a striking, bright, bold special blue RAL colour on the waterfall kitchen island. Quartz worktops from Statuario, Siemens appliances, Capel wine cooler, Quooker tap plus UV bonded glass Philips Hue backlit shelves for drinks storage and a handy bespoke panty unit complete this beautiful kitchen extension in Kent.
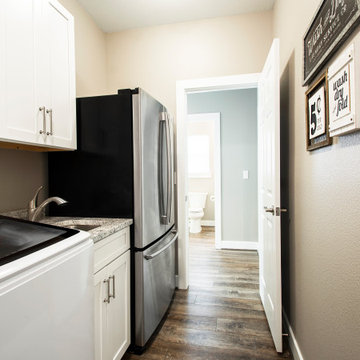
Our clients wanted to increase the size of their kitchen, which was small, in comparison to the overall size of the home. They wanted a more open livable space for the family to be able to hang out downstairs. They wanted to remove the walls downstairs in the front formal living and den making them a new large den/entering room. They also wanted to remove the powder and laundry room from the center of the kitchen, giving them more functional space in the kitchen that was completely opened up to their den. The addition was planned to be one story with a bedroom/game room (flex space), laundry room, bathroom (to serve as the on-suite to the bedroom and pool bath), and storage closet. They also wanted a larger sliding door leading out to the pool.
We demoed the entire kitchen, including the laundry room and powder bath that were in the center! The wall between the den and formal living was removed, completely opening up that space to the entry of the house. A small space was separated out from the main den area, creating a flex space for them to become a home office, sitting area, or reading nook. A beautiful fireplace was added, surrounded with slate ledger, flanked with built-in bookcases creating a focal point to the den. Behind this main open living area, is the addition. When the addition is not being utilized as a guest room, it serves as a game room for their two young boys. There is a large closet in there great for toys or additional storage. A full bath was added, which is connected to the bedroom, but also opens to the hallway so that it can be used for the pool bath.
The new laundry room is a dream come true! Not only does it have room for cabinets, but it also has space for a much-needed extra refrigerator. There is also a closet inside the laundry room for additional storage. This first-floor addition has greatly enhanced the functionality of this family’s daily lives. Previously, there was essentially only one small space for them to hang out downstairs, making it impossible for more than one conversation to be had. Now, the kids can be playing air hockey, video games, or roughhousing in the game room, while the adults can be enjoying TV in the den or cooking in the kitchen, without interruption! While living through a remodel might not be easy, the outcome definitely outweighs the struggles throughout the process.

This remodel embodies the goals of practical function and timeless elegance, both important for this family of four. Despite the large size of the home, the kitchen & laundry seemed forgotten and disjointed from the living space. By reclaiming space in the under-utilized breakfast room, we doubled the size of the kitchen and relocated the laundry room from the garage to the old breakfast room. Expanding the opening from living room to kitchen was a game changer, integrating both high traffic spaces and providing ample space for activity.
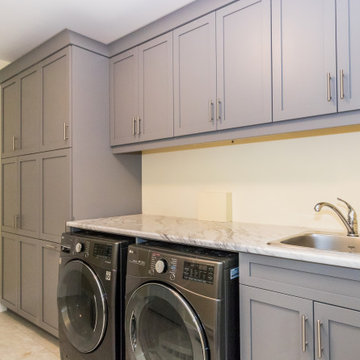
Идея дизайна: отдельная, параллельная прачечная среднего размера с накладной мойкой, фасадами с утопленной филенкой, синими фасадами, столешницей из кварцита, желтыми стенами, полом из керамической плитки, со стиральной и сушильной машиной рядом, коричневым полом и белой столешницей
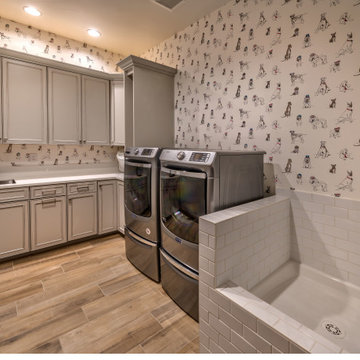
Свежая идея для дизайна: отдельная, прямая прачечная среднего размера в стиле фьюжн с врезной мойкой, искусственно-состаренными фасадами, столешницей из кварцита, разноцветными стенами, полом из керамической плитки, со стиральной и сушильной машиной рядом, коричневым полом и белой столешницей - отличное фото интерьера
Прачечная с столешницей из кварцита и коричневым полом – фото дизайна интерьера
5