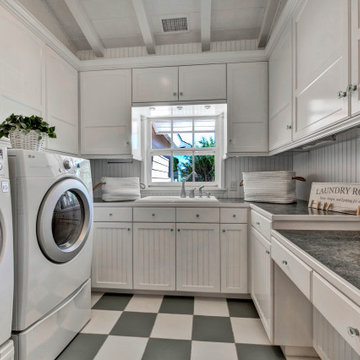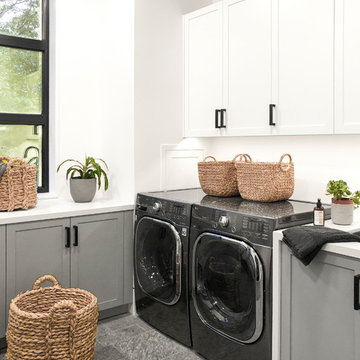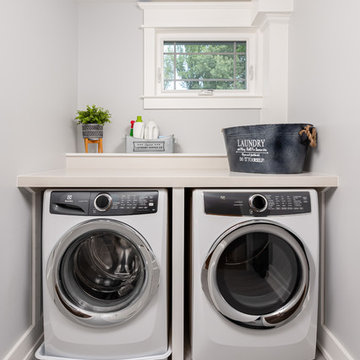Прачечная с со стиральной и сушильной машиной рядом – фото дизайна интерьера
Сортировать:
Бюджет
Сортировать:Популярное за сегодня
141 - 160 из 25 904 фото
1 из 2

Main Line Kitchen Design's unique business model allows our customers to work with the most experienced designers and get the most competitive kitchen cabinet pricing.
How does Main Line Kitchen Design offer the best designs along with the most competitive kitchen cabinet pricing? We are a more modern and cost effective business model. We are a kitchen cabinet dealer and design team that carries the highest quality kitchen cabinetry, is experienced, convenient, and reasonable priced. Our five award winning designers work by appointment only, with pre-qualified customers, and only on complete kitchen renovations.
Our designers are some of the most experienced and award winning kitchen designers in the Delaware Valley. We design with and sell 8 nationally distributed cabinet lines. Cabinet pricing is slightly less than major home centers for semi-custom cabinet lines, and significantly less than traditional showrooms for custom cabinet lines.
After discussing your kitchen on the phone, first appointments always take place in your home, where we discuss and measure your kitchen. Subsequent appointments usually take place in one of our offices and selection centers where our customers consider and modify 3D designs on flat screen TV's. We can also bring sample doors and finishes to your home and make design changes on our laptops in 20-20 CAD with you, in your own kitchen.
Call today! We can estimate your kitchen project from soup to nuts in a 15 minute phone call and you can find out why we get the best reviews on the internet. We look forward to working with you.
As our company tag line says:
"The world of kitchen design is changing..."

На фото: прямая универсальная комната среднего размера в стиле кантри с фасадами в стиле шейкер, зелеными фасадами, серыми стенами, бетонным полом, со стиральной и сушильной машиной рядом и серым полом

CMI Construction completed a full remodel on this Beaver Lake ranch style home. The home was built in the 1980's and the owners wanted a total update. An open floor plan created more space for entertaining and maximized the beautiful views of the lake. New windows, flooring, fixtures, and led lighting enhanced the homes modern feel and appearance.

This long narrow laundry room was transformed into amazing storage for a family with 3 baseball playing boys. Lots of storage for sports equipment and shoes and a beautiful dedicated laundry area.

This house was in need of some serious attention. It was completely gutted down to the framing. The stairway was moved into an area that made more since and a laundry/mudroom and half bath were added. Nothing was untouched.
This laundry room is complete with front load washer and dryer, folding counter above, broom cabinet, and upper cabinets to ceiling to maximize storage.

Light and elegant utility room in cashmere grey finish with white worktops, marble chevron tiles and brass accessories.
На фото: большая кладовка в современном стиле с с полувстраиваемой мойкой (с передним бортиком), фасадами в стиле шейкер, серыми фасадами, столешницей из кварцита, серым фартуком, фартуком из мрамора, белыми стенами, со стиральной и сушильной машиной рядом, серым полом и белой столешницей с
На фото: большая кладовка в современном стиле с с полувстраиваемой мойкой (с передним бортиком), фасадами в стиле шейкер, серыми фасадами, столешницей из кварцита, серым фартуком, фартуком из мрамора, белыми стенами, со стиральной и сушильной машиной рядом, серым полом и белой столешницей с

We redesigned this client’s laundry space so that it now functions as a Mudroom and Laundry. There is a place for everything including drying racks and charging station for this busy family. Now there are smiles when they walk in to this charming bright room because it has ample storage and space to work!

Photography by Tre Dunham
Стильный дизайн: универсальная комната в стиле кантри с врезной мойкой, белыми стенами, со стиральной и сушильной машиной рядом, фасадами в стиле шейкер, белыми фасадами, коричневым полом и белой столешницей - последний тренд
Стильный дизайн: универсальная комната в стиле кантри с врезной мойкой, белыми стенами, со стиральной и сушильной машиной рядом, фасадами в стиле шейкер, белыми фасадами, коричневым полом и белой столешницей - последний тренд

На фото: большая параллельная прачечная в стиле кантри с хозяйственной раковиной, фасадами в стиле шейкер, белыми фасадами, разноцветными стенами, паркетным полом среднего тона, со стиральной и сушильной машиной рядом и коричневым полом

#BestOfHouzz
Стильный дизайн: отдельная, прямая прачечная в современном стиле с врезной мойкой, плоскими фасадами, фасадами цвета дерева среднего тона, белыми стенами, со стиральной и сушильной машиной рядом, серым полом и черной столешницей - последний тренд
Стильный дизайн: отдельная, прямая прачечная в современном стиле с врезной мойкой, плоскими фасадами, фасадами цвета дерева среднего тона, белыми стенами, со стиральной и сушильной машиной рядом, серым полом и черной столешницей - последний тренд

Идея дизайна: универсальная комната в стиле кантри с фасадами в стиле шейкер, зелеными фасадами, деревянной столешницей, белыми стенами, со стиральной и сушильной машиной рядом и черным полом

Стильный дизайн: универсальная комната в стиле ретро с одинарной мойкой, плоскими фасадами, светлыми деревянными фасадами, разноцветными стенами, светлым паркетным полом, со стиральной и сушильной машиной рядом, бежевым полом и белой столешницей - последний тренд

Идея дизайна: отдельная прачечная в классическом стиле с накладной мойкой, фасадами с утопленной филенкой, белыми фасадами, белыми стенами, со стиральной и сушильной машиной рядом, разноцветным полом и черной столешницей

Small farmhouse laundry room with LG Front load washer/dryer. Decorative tile backsplash to add a bit of color. Pental Quartz countertop concrete. Ikea grimslov kitchen cabinets for storage and undercounter lighting. Hanging rack for clothing and laundry storage basket.

The pre-renovation structure itself was sound but lacked the space this family sought after. May Construction removed the existing walls that separated the overstuffed G-shaped kitchen from the living room. By reconfiguring in the existing floorplan, we opened the area to allow for a stunning custom island and bar area, creating a more bright and open space.
Budget analysis and project development by: May Construction

Laundry room Concept, modern farmhouse, with farmhouse sink, wood floors, grey cabinets, mini fridge in Powell
Стильный дизайн: параллельная универсальная комната среднего размера в стиле кантри с с полувстраиваемой мойкой (с передним бортиком), фасадами в стиле шейкер, серыми фасадами, столешницей из кварцита, бежевыми стенами, полом из винила, со стиральной и сушильной машиной рядом, разноцветным полом и белой столешницей - последний тренд
Стильный дизайн: параллельная универсальная комната среднего размера в стиле кантри с с полувстраиваемой мойкой (с передним бортиком), фасадами в стиле шейкер, серыми фасадами, столешницей из кварцита, бежевыми стенами, полом из винила, со стиральной и сушильной машиной рядом, разноцветным полом и белой столешницей - последний тренд

Стильный дизайн: отдельная прачечная в стиле кантри с фасадами в стиле шейкер, серыми фасадами, белыми стенами, со стиральной и сушильной машиной рядом, серым полом и белой столешницей - последний тренд

A striking industrial kitchen, utility room and bar for a newly built home in Buckinghamshire. This exquisite property, developed by EAB Homes, is a magnificent new home that sets a benchmark for individuality and refinement. The home is a beautiful example of open-plan living and the kitchen is the relaxed heart of the home and forms the hub for the dining area, coffee station, wine area, prep kitchen and garden room.
The kitchen layout centres around a U-shaped kitchen island which creates additional storage space and a large work surface for food preparation or entertaining friends. To add a contemporary industrial feel, the kitchen cabinets are finished in a combination of Grey Oak and Graphite Concrete. Steel accents such as the knurled handles, thicker island worktop with seamless welded sink, plinth and feature glazed units add individuality to the design and tie the kitchen together with the overall interior scheme.

Стильный дизайн: отдельная, прямая прачечная среднего размера в стиле неоклассика (современная классика) с серыми стенами, со стиральной и сушильной машиной рядом, серым полом, столешницей из акрилового камня и бежевой столешницей - последний тренд

Стильный дизайн: отдельная, параллельная прачечная среднего размера в стиле модернизм с врезной мойкой, фасадами в стиле шейкер, белыми фасадами, столешницей из кварцевого агломерата, белыми стенами, полом из керамогранита, со стиральной и сушильной машиной рядом, бежевым полом и серой столешницей - последний тренд
Прачечная с со стиральной и сушильной машиной рядом – фото дизайна интерьера
8