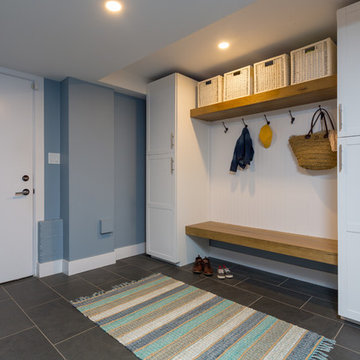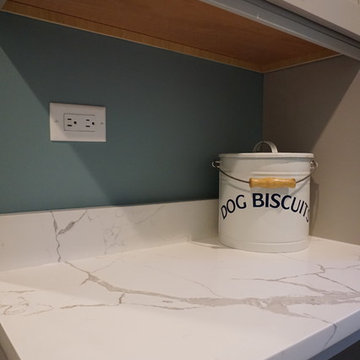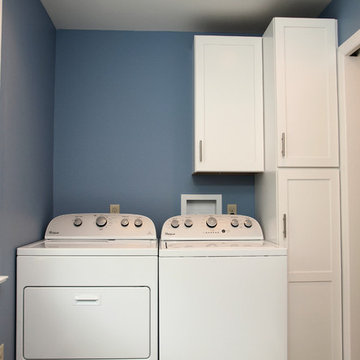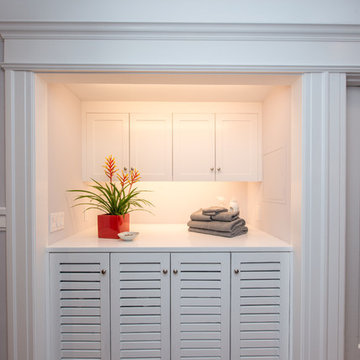Прачечная с синими стенами и со стиральной и сушильной машиной рядом – фото дизайна интерьера
Сортировать:
Бюджет
Сортировать:Популярное за сегодня
1 - 20 из 1 466 фото
1 из 3

Идея дизайна: универсальная комната в стиле ретро с хозяйственной раковиной, фасадами цвета дерева среднего тона, столешницей из ламината, синими стенами, полом из линолеума, со стиральной и сушильной машиной рядом, серым полом и разноцветной столешницей

На фото: большая прямая универсальная комната в морском стиле с фасадами в стиле шейкер, деревянной столешницей, синими стенами, полом из сланца, со стиральной и сушильной машиной рядом, серым полом и коричневой столешницей с

With the large addition, we designed a 2nd floor laundry room at the start of the main suite. Located in between all the bedrooms and bathrooms, this room's function is a 10 out of 10. We added a sink and plenty of cabinet storage. Not seen is a closet on the other wall that holds the iron and other larger items.

This long narrow laundry room was transformed into amazing storage for a family with 3 baseball playing boys. Lots of storage for sports equipment and shoes and a beautiful dedicated laundry area.

This home features beautiful vaulted ceilings, an open concept layout with laminate flooring, and high-end finishes. The kitchen is custom with white shaker cabinetry and stone countertops with a pop of colour from the blue island.

Bright and spacious mudroom/laundry room.
Стильный дизайн: маленькая параллельная универсальная комната в стиле неоклассика (современная классика) с одинарной мойкой, фасадами в стиле шейкер, серыми фасадами, столешницей из кварцевого агломерата, синими стенами, полом из керамогранита, со стиральной и сушильной машиной рядом и серым полом для на участке и в саду - последний тренд
Стильный дизайн: маленькая параллельная универсальная комната в стиле неоклассика (современная классика) с одинарной мойкой, фасадами в стиле шейкер, серыми фасадами, столешницей из кварцевого агломерата, синими стенами, полом из керамогранита, со стиральной и сушильной машиной рядом и серым полом для на участке и в саду - последний тренд

Todd Yarrington
Стильный дизайн: универсальная комната среднего размера в стиле неоклассика (современная классика) с врезной мойкой, плоскими фасадами, серыми фасадами, столешницей из кварцевого агломерата, синими стенами, полом из керамогранита, со стиральной и сушильной машиной рядом и серым полом - последний тренд
Стильный дизайн: универсальная комната среднего размера в стиле неоклассика (современная классика) с врезной мойкой, плоскими фасадами, серыми фасадами, столешницей из кварцевого агломерата, синими стенами, полом из керамогранита, со стиральной и сушильной машиной рядом и серым полом - последний тренд

Пример оригинального дизайна: параллельная универсальная комната среднего размера в стиле кантри с хозяйственной раковиной, столешницей из ламината, синими стенами, полом из керамической плитки, со стиральной и сушильной машиной рядом и коричневым полом

Let there be light. There will be in this sunny style designed to capture amazing views as well as every ray of sunlight throughout the day. Architectural accents of the past give this modern barn-inspired design a historical look and importance. Custom details enhance both the exterior and interior, giving this home real curb appeal. Decorative brackets and large windows surround the main entrance, welcoming friends and family to the handsome board and batten exterior, which also features a solid stone foundation, varying symmetrical roof lines with interesting pitches, trusses, and a charming cupola over the garage. Once inside, an open floor plan provides both elegance and ease. A central foyer leads into the 2,700-square-foot main floor and directly into a roomy 18 by 19-foot living room with a natural fireplace and soaring ceiling heights open to the second floor where abundant large windows bring the outdoors in. Beyond is an approximately 200 square foot screened porch that looks out over the verdant backyard. To the left is the dining room and open-plan family-style kitchen, which, at 16 by 14-feet, has space to accommodate both everyday family and special occasion gatherings. Abundant counter space, a central island and nearby pantry make it as convenient as it is attractive. Also on this side of the floor plan is the first-floor laundry and a roomy mudroom sure to help you keep your family organized. The plan’s right side includes more private spaces, including a large 12 by 17-foot master bedroom suite with natural fireplace, master bath, sitting area and walk-in closet, and private study/office with a large file room. The 1,100-square foot second level includes two spacious family bedrooms and a cozy 10 by 18-foot loft/sitting area. More fun awaits in the 1,600-square-foot lower level, with an 8 by 12-foot exercise room, a hearth room with fireplace, a billiards and refreshment space and a large home theater.

Designer Viewpoint - Photography
http://designerviewpoint3.com
Пример оригинального дизайна: прямая прачечная в стиле кантри с фасадами с декоративным кантом, белыми фасадами, гранитной столешницей, синими стенами, полом из линолеума и со стиральной и сушильной машиной рядом
Пример оригинального дизайна: прямая прачечная в стиле кантри с фасадами с декоративным кантом, белыми фасадами, гранитной столешницей, синими стенами, полом из линолеума и со стиральной и сушильной машиной рядом

This laundry room design is exactly what every home needs! As a dedicated utility, storage, and laundry room, it includes space to store laundry supplies, pet products, and much more. It also incorporates a utility sink, countertop, and dedicated areas to sort dirty clothes and hang wet clothes to dry. The space also includes a relaxing bench set into the wall of cabinetry.
Photos by Susan Hagstrom

Laundry in the basement bathroom
Свежая идея для дизайна: отдельная, прямая прачечная среднего размера в стиле неоклассика (современная классика) с синими стенами, фасадами в стиле шейкер, белыми фасадами, деревянной столешницей, полом из сланца и со стиральной и сушильной машиной рядом - отличное фото интерьера
Свежая идея для дизайна: отдельная, прямая прачечная среднего размера в стиле неоклассика (современная классика) с синими стенами, фасадами в стиле шейкер, белыми фасадами, деревянной столешницей, полом из сланца и со стиральной и сушильной машиной рядом - отличное фото интерьера

Rick Hopkins Photography
Свежая идея для дизайна: отдельная, прямая прачечная среднего размера в классическом стиле с фасадами в стиле шейкер, белыми фасадами, синими стенами, полом из керамогранита и со стиральной и сушильной машиной рядом - отличное фото интерьера
Свежая идея для дизайна: отдельная, прямая прачечная среднего размера в классическом стиле с фасадами в стиле шейкер, белыми фасадами, синими стенами, полом из керамогранита и со стиральной и сушильной машиной рядом - отличное фото интерьера

After going through the tragedy of losing their home to a fire, Cherie Miller of CDH Designs and her family were having a difficult time finding a home they liked on a large enough lot. They found a builder that would work with their needs and incredibly small budget, even allowing them to do much of the work themselves. Cherie not only designed the entire home from the ground up, but she and her husband also acted as Project Managers. They custom designed everything from the layout of the interior - including the laundry room, kitchen and bathrooms; to the exterior. There's nothing in this home that wasn't specified by them.
CDH Designs
15 East 4th St
Emporium, PA 15834

Treve Johnson Photography
Стильный дизайн: прямая кладовка среднего размера в стиле неоклассика (современная классика) с фасадами с филенкой типа жалюзи, белыми фасадами, синими стенами, со стиральной и сушильной машиной рядом, серым полом и белой столешницей - последний тренд
Стильный дизайн: прямая кладовка среднего размера в стиле неоклассика (современная классика) с фасадами с филенкой типа жалюзи, белыми фасадами, синими стенами, со стиральной и сушильной машиной рядом, серым полом и белой столешницей - последний тренд

Источник вдохновения для домашнего уюта: отдельная, прямая прачечная среднего размера в стиле неоклассика (современная классика) с фасадами в стиле шейкер, белыми фасадами, синими стенами, со стиральной и сушильной машиной рядом, полом из известняка и бежевым полом

In the mudroom, a wall of cubbies, including show storage, welcomes the family from the side entrance. Neal's Design Remodel
Источник вдохновения для домашнего уюта: универсальная комната среднего размера в классическом стиле с белыми фасадами, синими стенами, полом из керамогранита, со стиральной и сушильной машиной рядом и фасадами с выступающей филенкой
Источник вдохновения для домашнего уюта: универсальная комната среднего размера в классическом стиле с белыми фасадами, синими стенами, полом из керамогранита, со стиральной и сушильной машиной рядом и фасадами с выступающей филенкой

A design for a busy, active family longing for order and a central place for the family to gather. We utilized every inch of this room from floor to ceiling to give custom cabinetry that would completely expand their kitchen storage. Directly off the kitchen overlooks their dining space, with beautiful brown leather stools detailed with exposed nail heads and white wood. Fresh colors of bright blue and yellow liven their dining area. The kitchen & dining space is completely rejuvenated as these crisp whites and colorful details breath life into this family hub. We further fulfilled our ambition of maximum storage in our design of this client’s mudroom and laundry room. We completely transformed these areas with our millwork and cabinet designs allowing for the best amount of storage in a well-organized entry. Optimizing a small space with organization and classic elements has them ready to entertain and welcome family and friends.
Custom designed by Hartley and Hill Design
All materials and furnishings in this space are available through Hartley and Hill Design. www.hartleyandhilldesign.com
888-639-0639
Neil Landino

After photo - front loading washer/dryer with continuous counter. "Fresh as soap" look, requested by client. Hanging rod suspended from ceiling.
Пример оригинального дизайна: большая отдельная, прямая прачечная в классическом стиле с столешницей из ламината, накладной мойкой, белыми фасадами, фасадами в стиле шейкер, синими стенами, полом из линолеума, со стиральной и сушильной машиной рядом, разноцветным полом и белой столешницей
Пример оригинального дизайна: большая отдельная, прямая прачечная в классическом стиле с столешницей из ламината, накладной мойкой, белыми фасадами, фасадами в стиле шейкер, синими стенами, полом из линолеума, со стиральной и сушильной машиной рядом, разноцветным полом и белой столешницей

Mary Carol Fitzgerald
На фото: отдельная, прямая прачечная среднего размера в стиле модернизм с врезной мойкой, фасадами в стиле шейкер, синими фасадами, столешницей из кварцевого агломерата, синими стенами, бетонным полом, со стиральной и сушильной машиной рядом, синим полом и белой столешницей
На фото: отдельная, прямая прачечная среднего размера в стиле модернизм с врезной мойкой, фасадами в стиле шейкер, синими фасадами, столешницей из кварцевого агломерата, синими стенами, бетонным полом, со стиральной и сушильной машиной рядом, синим полом и белой столешницей
Прачечная с синими стенами и со стиральной и сушильной машиной рядом – фото дизайна интерьера
1