Прачечная с со скрытой стиральной машиной – фото дизайна интерьера
Сортировать:
Бюджет
Сортировать:Популярное за сегодня
121 - 140 из 666 фото
1 из 2

На фото: параллельная универсальная комната среднего размера в стиле неоклассика (современная классика) с с полувстраиваемой мойкой (с передним бортиком), фасадами с утопленной филенкой, белыми фасадами, серыми стенами, полом из керамической плитки, со скрытой стиральной машиной, коричневым полом и серой столешницей

This multipurpose space is both a laundry room and home office. We call it the "family workshop."
The washer/dryer are concealed behind custom Shaker cabinetry.
Features a stainless steel farmhouse sink by Signature Hardware.
Facuet is Brizo Talo single-handle pull down prep faucet with SmartTouchPlus technology in Venetian Bronze.
Photo by Mike Kaskel.
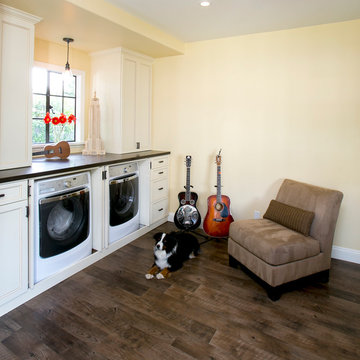
Appliances hidden behind beautiful cabinetry with large counters above for folding, disguise the room's original purpose. Secret chutes from the boy's room, makes sure laundry makes it way to the washer/dryer with very little urging.
Photography: Ramona d'Viola
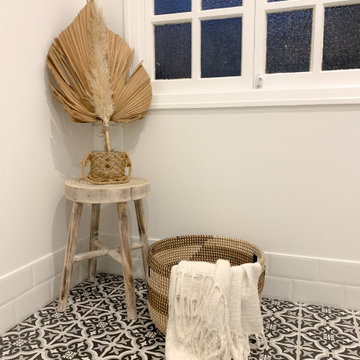
Laundry with patterned floor tiles.
Идея дизайна: отдельная, параллельная прачечная в современном стиле с фасадами в стиле шейкер, белыми фасадами, мраморной столешницей, белым фартуком, фартуком из керамической плитки, полом из керамической плитки, со скрытой стиральной машиной, разноцветным полом и белой столешницей
Идея дизайна: отдельная, параллельная прачечная в современном стиле с фасадами в стиле шейкер, белыми фасадами, мраморной столешницей, белым фартуком, фартуком из керамической плитки, полом из керамической плитки, со скрытой стиральной машиной, разноцветным полом и белой столешницей

This 3 storey mid-terrace townhouse on the Harringay Ladder was in desperate need for some modernisation and general recuperation, having not been altered for several decades.
We were appointed to reconfigure and completely overhaul the outrigger over two floors which included new kitchen/dining and replacement conservatory to the ground with bathroom, bedroom & en-suite to the floor above.
Like all our projects we considered a variety of layouts and paid close attention to the form of the new extension to replace the uPVC conservatory to the rear garden. Conceived as a garden room, this space needed to be flexible forming an extension to the kitchen, containing utilities, storage and a nursery for plants but a space that could be closed off with when required, which led to discrete glazed pocket sliding doors to retain natural light.
We made the most of the north-facing orientation by adopting a butterfly roof form, typical to the London terrace, and introduced high-level clerestory windows, reaching up like wings to bring in morning and evening sunlight. An entirely bespoke glazed roof, double glazed panels supported by exposed Douglas fir rafters, provides an abundance of light at the end of the spacial sequence, a threshold space between the kitchen and the garden.
The orientation also meant it was essential to enhance the thermal performance of the un-insulated and damp masonry structure so we introduced insulation to the roof, floor and walls, installed passive ventilation which increased the efficiency of the external envelope.
A predominantly timber-based material palette of ash veneered plywood, for the garden room walls and new cabinets throughout, douglas fir doors and windows and structure, and an oak engineered floor all contribute towards creating a warm and characterful space.

Greg Grupenhof
На фото: параллельная кладовка среднего размера в стиле неоклассика (современная классика) с фасадами в стиле шейкер, белыми фасадами, столешницей из ламината, синими стенами, полом из винила, со скрытой стиральной машиной, серой столешницей и серым полом
На фото: параллельная кладовка среднего размера в стиле неоклассика (современная классика) с фасадами в стиле шейкер, белыми фасадами, столешницей из ламината, синими стенами, полом из винила, со скрытой стиральной машиной, серой столешницей и серым полом
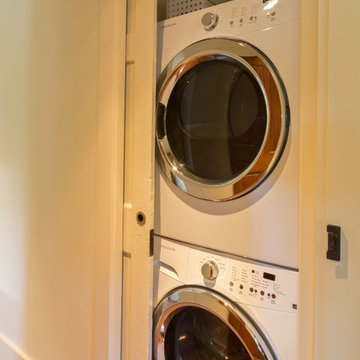
Designed by Dan Costa
Photography by Elyssa Cohen
Свежая идея для дизайна: кладовка с со скрытой стиральной машиной - отличное фото интерьера
Свежая идея для дизайна: кладовка с со скрытой стиральной машиной - отличное фото интерьера

Internal spaces on the contrary display a sense of warmth and softness, with the use of materials such as locally sourced Cypress Pine and Hoop Pine plywood panels throughout.
Photography by Alicia Taylor
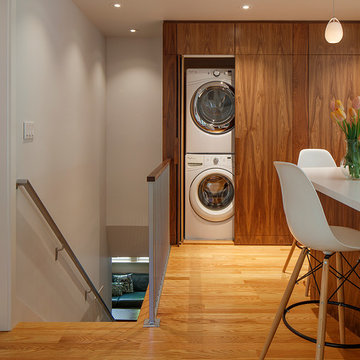
Photography by Eric Rorer
На фото: кладовка в стиле ретро с плоскими фасадами и со скрытой стиральной машиной
На фото: кладовка в стиле ретро с плоскими фасадами и со скрытой стиральной машиной
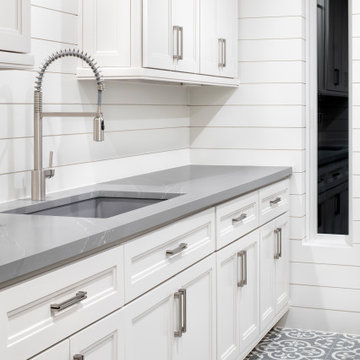
Идея дизайна: отдельная, прямая прачечная среднего размера в стиле кантри с врезной мойкой, фасадами с утопленной филенкой, белыми фасадами, белыми стенами, полом из керамической плитки, со скрытой стиральной машиной, серым полом, серой столешницей и столешницей из кварцевого агломерата

TEAM
Architect: LDa Architecture & Interiors
Interior Design: LDa Architecture & Interiors
Builder: Stefco Builders
Landscape Architect: Hilarie Holdsworth Design
Photographer: Greg Premru
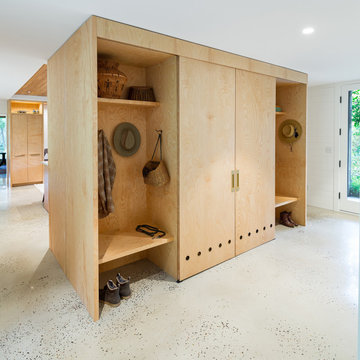
Стильный дизайн: параллельная универсальная комната в стиле модернизм с плоскими фасадами, светлыми деревянными фасадами, деревянной столешницей, бетонным полом, со скрытой стиральной машиной и серым полом - последний тренд
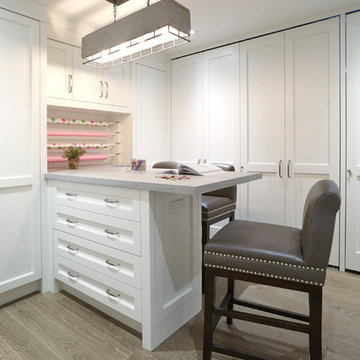
This multipurpose room serves as laundry storage and craft room.
Источник вдохновения для домашнего уюта: угловая универсальная комната среднего размера в стиле неоклассика (современная классика) с фасадами с утопленной филенкой, белыми фасадами, столешницей из акрилового камня, светлым паркетным полом и со скрытой стиральной машиной
Источник вдохновения для домашнего уюта: угловая универсальная комната среднего размера в стиле неоклассика (современная классика) с фасадами с утопленной филенкой, белыми фасадами, столешницей из акрилового камня, светлым паркетным полом и со скрытой стиральной машиной

Charcoal grey laundry room with concealed washer and dryer once could easily mistake this laundry as a butlers pantry. Looks too good to close the doors.
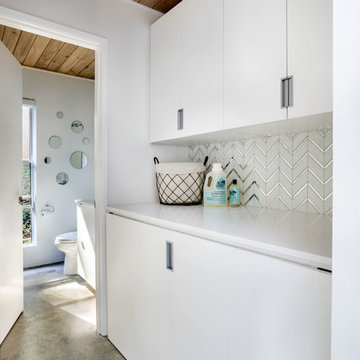
На фото: маленькая прямая прачечная в стиле ретро с плоскими фасадами, белыми фасадами, столешницей из кварцевого агломерата, белыми стенами, бетонным полом и со скрытой стиральной машиной для на участке и в саду

Mudroom designed By Darash with White Matte Opaque Fenix cabinets anti-scratch material, with handles, white countertop drop-in sink, high arc faucet, black and white modern style.

A compact extension that contains a utility area, wc and lots of extra storage for all and bikes.
Photo credit: Gavin Stewart
Стильный дизайн: маленькая прямая универсальная комната в стиле неоклассика (современная классика) с плоскими фасадами, серыми фасадами, гранитной столешницей, белыми стенами, кирпичным полом, со скрытой стиральной машиной, черной столешницей и врезной мойкой для на участке и в саду - последний тренд
Стильный дизайн: маленькая прямая универсальная комната в стиле неоклассика (современная классика) с плоскими фасадами, серыми фасадами, гранитной столешницей, белыми стенами, кирпичным полом, со скрытой стиральной машиной, черной столешницей и врезной мойкой для на участке и в саду - последний тренд
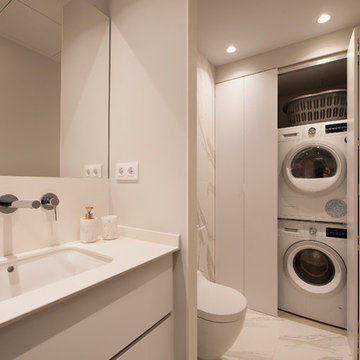
Sincro
Идея дизайна: маленькая прямая кладовка в стиле модернизм с фасадами с утопленной филенкой, белыми фасадами, белыми стенами, полом из керамогранита, со скрытой стиральной машиной и белым полом для на участке и в саду
Идея дизайна: маленькая прямая кладовка в стиле модернизм с фасадами с утопленной филенкой, белыми фасадами, белыми стенами, полом из керамогранита, со скрытой стиральной машиной и белым полом для на участке и в саду
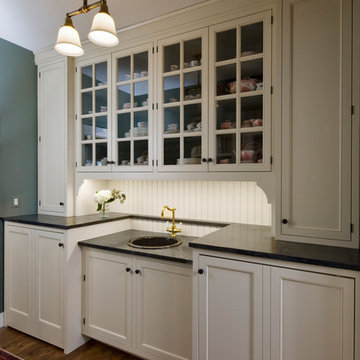
Butler's Pantry between kitchen and dining room doubles as a Laundry room. Laundry machines are hidden behind doors. Leslie Schwartz Photography
Свежая идея для дизайна: маленькая прямая универсальная комната в классическом стиле с одинарной мойкой, фасадами с декоративным кантом, белыми фасадами, столешницей из талькохлорита, зелеными стенами, паркетным полом среднего тона, со скрытой стиральной машиной и черной столешницей для на участке и в саду - отличное фото интерьера
Свежая идея для дизайна: маленькая прямая универсальная комната в классическом стиле с одинарной мойкой, фасадами с декоративным кантом, белыми фасадами, столешницей из талькохлорита, зелеными стенами, паркетным полом среднего тона, со скрытой стиральной машиной и черной столешницей для на участке и в саду - отличное фото интерьера
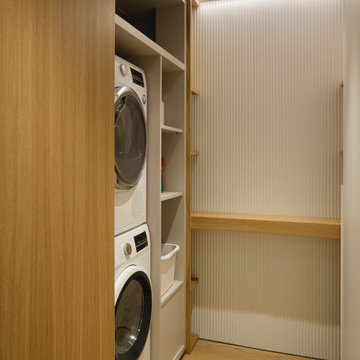
На фото: маленькая кладовка в стиле модернизм с фасадами с утопленной филенкой, фасадами цвета дерева среднего тона и со скрытой стиральной машиной для на участке и в саду
Прачечная с со скрытой стиральной машиной – фото дизайна интерьера
7