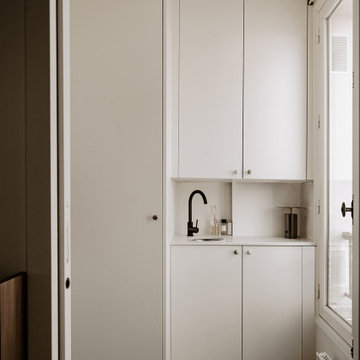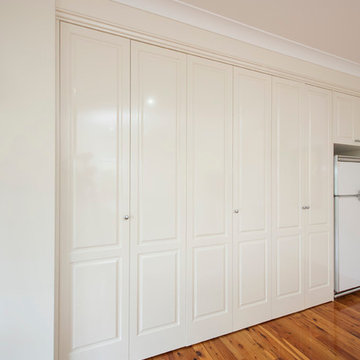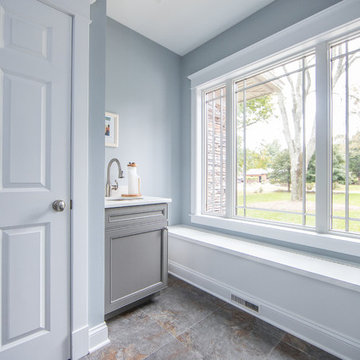Прачечная с со скрытой стиральной машиной – фото дизайна интерьера с высоким бюджетом
Сортировать:
Бюджет
Сортировать:Популярное за сегодня
1 - 20 из 185 фото
1 из 3

The built-ins hide the washer and dryer below and laundry supplies and hanging bar above. The upper cabinets have glass doors to showcase the owners’ blue and white pieces. A new pocket door separates the Laundry Room from the smaller, lower level bathroom. The opposite wall also has matching cabinets and marble top for additional storage and work space.
Jon Courville Photography

Стильный дизайн: маленькая прямая, отдельная прачечная в стиле ретро с плоскими фасадами, белыми фасадами, столешницей из кварцевого агломерата, белыми стенами, бетонным полом, со скрытой стиральной машиной, серым полом и белой столешницей для на участке и в саду - последний тренд

The kitchen, butlers pantry and laundry form a corridor which can be partitioned off with sliding doors
Clever storage for school bags and sports equipment Easy access from the side entrance so there is no need to clutter the kitchen.

Laundry with concealed washer and dryer behind doors one could think this was a butlers pantry instead. Open shelving to give a lived in personal look.

Стильный дизайн: маленькая прямая универсальная комната в современном стиле с плоскими фасадами, столешницей из акрилового камня, белыми стенами, полом из керамогранита, со скрытой стиральной машиной и белыми фасадами для на участке и в саду - последний тренд

Buanderie avec électroménager intégré
Пример оригинального дизайна: маленькая отдельная прачечная в средиземноморском стиле с врезной мойкой, белыми фасадами, столешницей из кварцевого агломерата, белыми стенами, полом из керамической плитки, со скрытой стиральной машиной, серым полом и белой столешницей для на участке и в саду
Пример оригинального дизайна: маленькая отдельная прачечная в средиземноморском стиле с врезной мойкой, белыми фасадами, столешницей из кварцевого агломерата, белыми стенами, полом из керамической плитки, со скрытой стиральной машиной, серым полом и белой столешницей для на участке и в саду

A compact laundry space is placed carefully in the kitchen. Cleverly hidden away within a cabinet, the space has room for both the client's washer and dryer as well as some storage space above.
Project designed by Courtney Thomas Design in La Cañada. Serving Pasadena, Glendale, Monrovia, San Marino, Sierra Madre, South Pasadena, and Altadena.
For more about Courtney Thomas Design, click here: https://www.courtneythomasdesign.com/
To learn more about this project, click here: https://www.courtneythomasdesign.com/portfolio/kings-road-guest-house/

This prairie home tucked in the woods strikes a harmonious balance between modern efficiency and welcoming warmth.
The laundry space is designed for convenience and seamless organization by being cleverly concealed behind elegant doors. This practical design ensures that the laundry area remains tidy and out of sight when not in use.
---
Project designed by Minneapolis interior design studio LiLu Interiors. They serve the Minneapolis-St. Paul area, including Wayzata, Edina, and Rochester, and they travel to the far-flung destinations where their upscale clientele owns second homes.
For more about LiLu Interiors, see here: https://www.liluinteriors.com/
To learn more about this project, see here:
https://www.liluinteriors.com/portfolio-items/north-oaks-prairie-home-interior-design/

Stoffer Photography
Свежая идея для дизайна: большая отдельная, угловая прачечная в стиле неоклассика (современная классика) с с полувстраиваемой мойкой (с передним бортиком), фасадами с утопленной филенкой, белыми фасадами, столешницей из акрилового камня, белыми стенами, мраморным полом, со скрытой стиральной машиной и серым полом - отличное фото интерьера
Свежая идея для дизайна: большая отдельная, угловая прачечная в стиле неоклассика (современная классика) с с полувстраиваемой мойкой (с передним бортиком), фасадами с утопленной филенкой, белыми фасадами, столешницей из акрилового камня, белыми стенами, мраморным полом, со скрытой стиральной машиной и серым полом - отличное фото интерьера

Utility connecting to the kitchen with plum walls and ceiling, wooden worktop, belfast sink and copper accents. Mustard yellow gingham curtains hide the utilities.

На фото: большая прямая кладовка в классическом стиле с накладной мойкой, белыми фасадами, столешницей из ламината, белыми стенами, паркетным полом среднего тона и со скрытой стиральной машиной

На фото: параллельная универсальная комната среднего размера в стиле ретро с врезной мойкой, фасадами в стиле шейкер, серыми фасадами, мраморной столешницей, белыми стенами, бетонным полом, со скрытой стиральной машиной, серым полом и белой столешницей с

На фото: маленькая универсальная комната в стиле ретро с монолитной мойкой, столешницей из кварцита, белыми стенами, мраморным полом, со скрытой стиральной машиной, зеленым полом и белой столешницей для на участке и в саду с

Bespoke Laundry Cupboard
Свежая идея для дизайна: маленькая прямая универсальная комната в современном стиле с плоскими фасадами, серыми фасадами, деревянной столешницей, белыми стенами, темным паркетным полом, со скрытой стиральной машиной, коричневым полом и коричневой столешницей для на участке и в саду - отличное фото интерьера
Свежая идея для дизайна: маленькая прямая универсальная комната в современном стиле с плоскими фасадами, серыми фасадами, деревянной столешницей, белыми стенами, темным паркетным полом, со скрытой стиральной машиной, коричневым полом и коричневой столешницей для на участке и в саду - отличное фото интерьера

This cheerful room is actual a laundry in hiding! The washer and dryer sit behind cabinet doors and a tall freezer is also hiding out. Even the cat littler box is tucked away behind a curtain of shells and driftwood! The glass mosaic splashback sets the beach theme and is echoed in design elements around the room.

Utility room with washing machine and dryer behind bespoke shaker-style sliding doors. Porcelain tiled floor in black and white starburst design.
Свежая идея для дизайна: отдельная, прямая прачечная среднего размера в стиле модернизм с фасадами в стиле шейкер, синими фасадами, мраморной столешницей, фартуком из керамогранитной плитки, белыми стенами, полом из керамогранита, со скрытой стиральной машиной, черным полом и белой столешницей - отличное фото интерьера
Свежая идея для дизайна: отдельная, прямая прачечная среднего размера в стиле модернизм с фасадами в стиле шейкер, синими фасадами, мраморной столешницей, фартуком из керамогранитной плитки, белыми стенами, полом из керамогранита, со скрытой стиральной машиной, черным полом и белой столешницей - отличное фото интерьера

We love this naturally lit laundry and mud room with plenty of storage. The traditional theme doesn't break character for the laundry room. Look at the window moldings!

Un appartement familial haussmannien rénové, aménagé et agrandi avec la création d'un espace parental suite à la réunion de deux lots. Les fondamentaux classiques des pièces sont conservés et revisités tout en douceur avec des matériaux naturels et des couleurs apaisantes.

The common "U-Shaped" layout was retained in this shaker style kitchen. Using this functional space the focus turned to storage solutions. A great range of drawers were included in the plan, to place crockery, pots and pans, whilst clever corner storage ideas were implemented.
Concealed behind cavity sliding doors, the well set out walk in pantry lies, an ideal space for food preparation, storing appliances along with the families weekly grocery shopping.
Relaxation is key in this stunning bathroom setting, with calming muted tones along with the superb fit out provide the perfect scene to escape. When space is limited a wet room provides more room to move, where the shower is not enclosed opening up the space to fit this luxurious freestanding bathtub.
The well thought out laundry creating simplicity, clean lines, ample bench space and great storage. The beautiful timber look joinery has created a stunning contrast.t.

Идея дизайна: отдельная прачечная среднего размера в стиле кантри с двойной мойкой, фасадами с выступающей филенкой, мраморной столешницей, фартуком из керамической плитки, полом из керамической плитки, со скрытой стиральной машиной, разноцветным полом и белой столешницей
Прачечная с со скрытой стиральной машиной – фото дизайна интерьера с высоким бюджетом
1