Прачечная с синим полом – фото дизайна интерьера
Сортировать:
Бюджет
Сортировать:Популярное за сегодня
201 - 220 из 378 фото
1 из 2

На фото: параллельная универсальная комната среднего размера в стиле кантри с врезной мойкой, фасадами с выступающей филенкой, коричневыми фасадами, столешницей из оникса, черным фартуком, фартуком из мрамора, синими стенами, полом из керамогранита, со стиральной и сушильной машиной рядом, синим полом, черной столешницей, потолком с обоями и обоями на стенах с
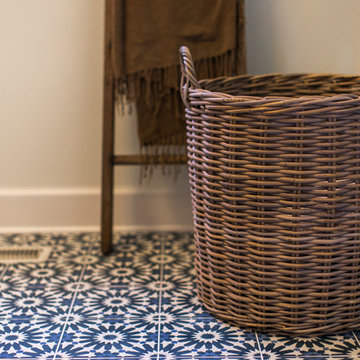
construction2style LLC
Источник вдохновения для домашнего уюта: большая прачечная с бетонным полом, со стиральной и сушильной машиной рядом и синим полом
Источник вдохновения для домашнего уюта: большая прачечная с бетонным полом, со стиральной и сушильной машиной рядом и синим полом
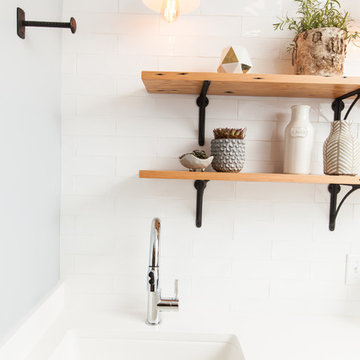
Mary Carol Fitzgerald
Свежая идея для дизайна: отдельная, прямая прачечная среднего размера в стиле модернизм с врезной мойкой, фасадами в стиле шейкер, синими фасадами, столешницей из кварцевого агломерата, синими стенами, бетонным полом, со стиральной и сушильной машиной рядом, синим полом и белой столешницей - отличное фото интерьера
Свежая идея для дизайна: отдельная, прямая прачечная среднего размера в стиле модернизм с врезной мойкой, фасадами в стиле шейкер, синими фасадами, столешницей из кварцевого агломерата, синими стенами, бетонным полом, со стиральной и сушильной машиной рядом, синим полом и белой столешницей - отличное фото интерьера

Making the best use of existing spaces was the challenge in this project. The laundry has been placed in what once was a porte cochere, an open area with arched openings that provided an undercover place for the carriage to drop the owners at a side door, on its way through to the stables.
Interior design by Studio Gorman
Photograph by Prue Ruscoe
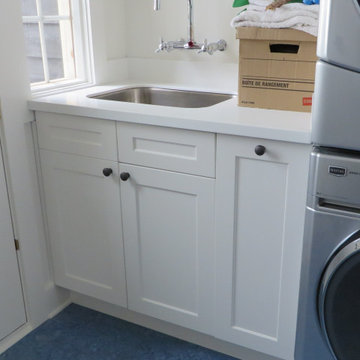
Идея дизайна: параллельная универсальная комната с врезной мойкой, фасадами в стиле шейкер, белыми фасадами, столешницей из акрилового камня, белыми стенами, полом из линолеума, с сушильной машиной на стиральной машине, синим полом и белой столешницей
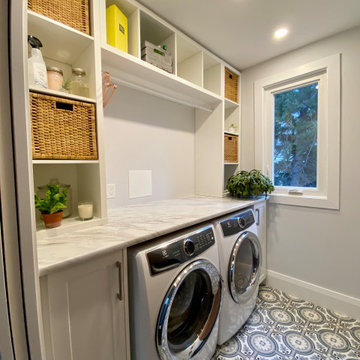
This Riverdale semi-detached whole home renovation features some of the most frequently requested upgrades from Carter Fox clients: open-concept living, more light, a new kitchen and a more effective solution for the entry area.
To deliver this wish list, we removed most of the interior walls on the main floor, upgraded the kitchen, and added a large sliding glass door across the back wall. We also built a new wall separating the entrance and living room, and built in a custom bench seat and storage area.
Upstairs, we expanded one room to create a dedicated laundry room and created a larger 2nd floor bathroom. In the master bedroom we installed a wall of closets. Finally we updated all electrical and plumbing, painted and installed new flooring throughout the house.
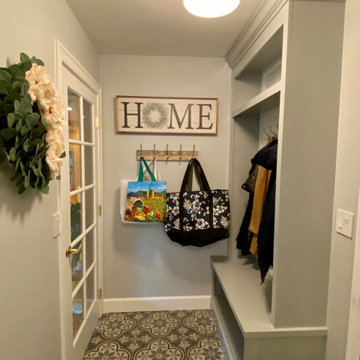
Monogram Builders LLC
На фото: отдельная, угловая прачечная среднего размера в стиле кантри с врезной мойкой, фасадами с утопленной филенкой, белыми фасадами, столешницей из кварцевого агломерата, синими стенами, полом из керамогранита, со стиральной и сушильной машиной рядом, синим полом и бежевой столешницей с
На фото: отдельная, угловая прачечная среднего размера в стиле кантри с врезной мойкой, фасадами с утопленной филенкой, белыми фасадами, столешницей из кварцевого агломерата, синими стенами, полом из керамогранита, со стиральной и сушильной машиной рядом, синим полом и бежевой столешницей с
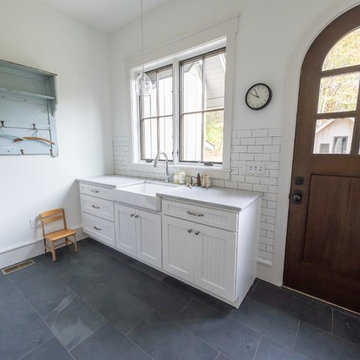
Red Angle Photography
Свежая идея для дизайна: параллельная прачечная в стиле кантри с с полувстраиваемой мойкой (с передним бортиком), плоскими фасадами, белыми фасадами, белыми стенами, полом из сланца и синим полом - отличное фото интерьера
Свежая идея для дизайна: параллельная прачечная в стиле кантри с с полувстраиваемой мойкой (с передним бортиком), плоскими фасадами, белыми фасадами, белыми стенами, полом из сланца и синим полом - отличное фото интерьера
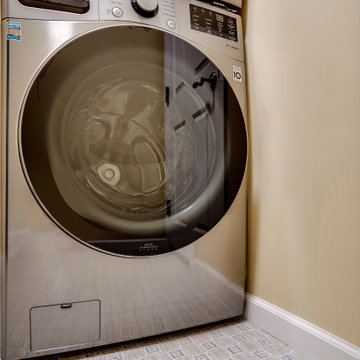
We put the FUN in FUNCTIONAL! This small but funtional laundry room offers open and closed storage space, a hanging bar, hooks, space for a portable laundry hampers and a space to hang your ironing board! All in a 5'x7' space!
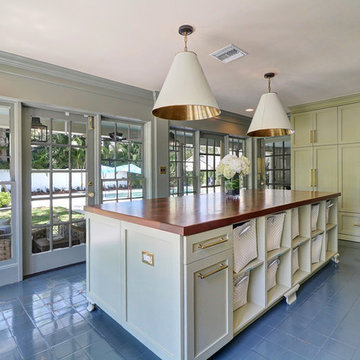
The extensive renovation of this Colonial Revival influenced residence aimed to blend historic period details with modern amenities. Challenges for this project were that the existing front entry porch and side sunroom were structurally unsound with considerable settling, water damage and damage to the shingle roof structure. This necessitated the total demolition and rebuilding of these spaces, but with modern materials that resemble the existing characteristics of this residence. A new flat roof structure with ornamental railing systems were utilized in place of the original roof design.
An ARDA for Renovation Design goes to
Roney Design Group, LLC
Designers: Tim Roney with Interior Design by HomeOwner, Florida's Finest
From: St. Petersburg, Florida
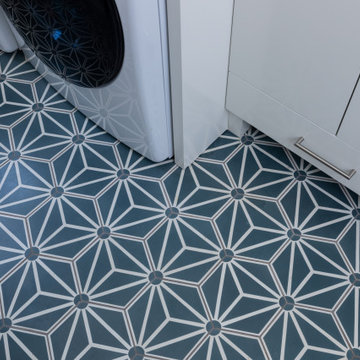
Идея дизайна: угловая прачечная среднего размера в классическом стиле с врезной мойкой, фасадами в стиле шейкер, белыми фасадами, столешницей из кварцевого агломерата, бетонным полом, со стиральной и сушильной машиной рядом, синим полом и белой столешницей
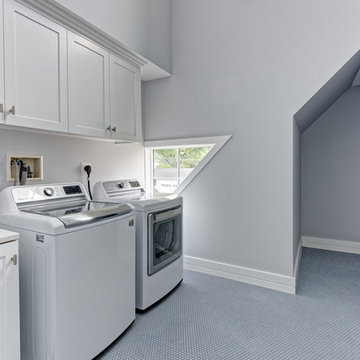
Свежая идея для дизайна: отдельная прачечная среднего размера в стиле неоклассика (современная классика) с серыми стенами, полом из керамической плитки, со стиральной и сушильной машиной рядом и синим полом - отличное фото интерьера
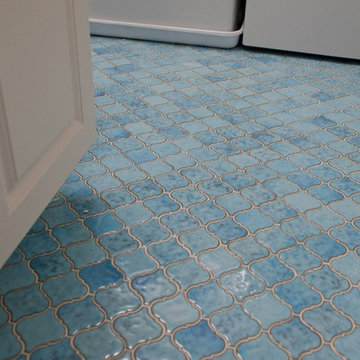
Looking for great home design ideas? This custom home in Hidden Glen has the interior design ideas for you, fit with excellent room decor, room design, bathroom design ideas, and more.
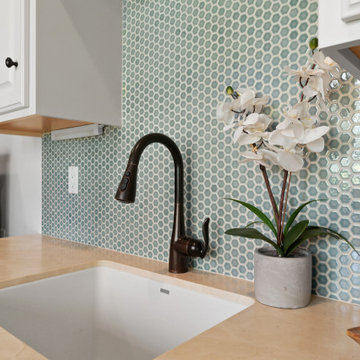
The laundry room was refreshed with a unique hexagon penny tile backsplash and an oil-rubbed bronze fixture. To keep the Spanish feel we included a fun floor tile design that plays up with the blue from the washing machine set.
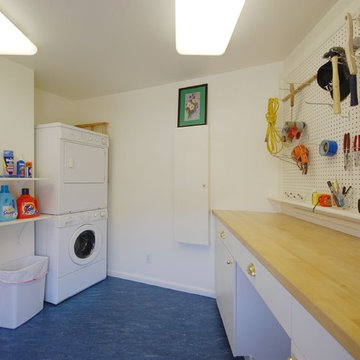
На фото: отдельная, п-образная прачечная среднего размера в классическом стиле с плоскими фасадами, белыми фасадами, деревянной столешницей, белыми стенами, полом из линолеума, с сушильной машиной на стиральной машине и синим полом
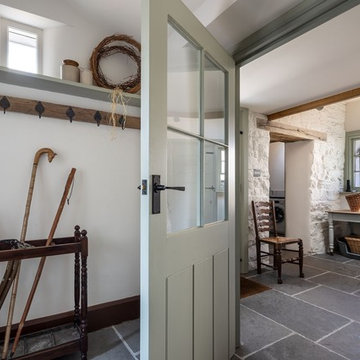
A lovingly restored Georgian farmhouse in the heart of the Lake District.
Our shared aim was to deliver an authentic restoration with high quality interiors, and ingrained sustainable design principles using renewable energy.
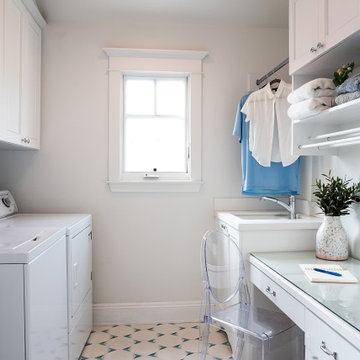
When one thing leads to another...and another...and another...
This fun family of 5 humans and one pup enlisted us to do a simple living room/dining room upgrade. Those led to updating the kitchen with some simple upgrades. (Thanks to Superior Tile and Stone) And that led to a total primary suite gut and renovation (Thanks to Verity Kitchens and Baths). When we were done, they sold their now perfect home and upgraded to the Beach Modern one a few galleries back. They might win the award for best Before/After pics in both projects! We love working with them and are happy to call them our friends.
Design by Eden LA Interiors
Photo by Kim Pritchard Photography
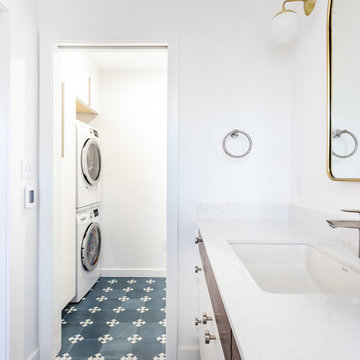
A complete laundry with plenty of storage, a folding counter and window are adjacent to the master bath. There's a pocket door allowing the space to be closed off from the bath.
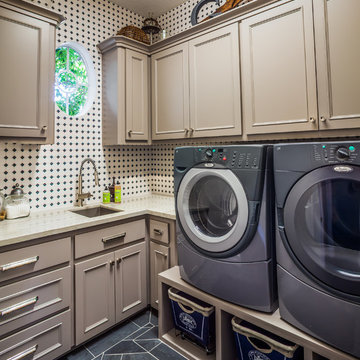
Custom Cabinets and full extension drawers with soft close slides and hinges to help with storage space in the utility room.
Источник вдохновения для домашнего уюта: отдельная прачечная в стиле неоклассика (современная классика) с хозяйственной раковиной, фасадами в стиле шейкер, серыми фасадами, столешницей из кварцита, разноцветными стенами, полом из керамогранита, со стиральной и сушильной машиной рядом, синим полом и белой столешницей
Источник вдохновения для домашнего уюта: отдельная прачечная в стиле неоклассика (современная классика) с хозяйственной раковиной, фасадами в стиле шейкер, серыми фасадами, столешницей из кварцита, разноцветными стенами, полом из керамогранита, со стиральной и сушильной машиной рядом, синим полом и белой столешницей
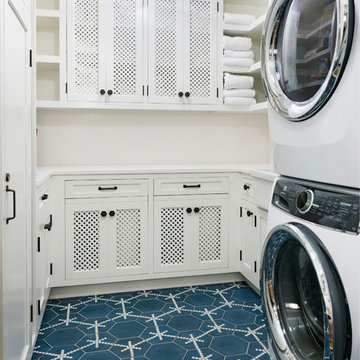
На фото: отдельная прачечная с с полувстраиваемой мойкой (с передним бортиком), белыми фасадами, с сушильной машиной на стиральной машине, синим полом и белой столешницей с
Прачечная с синим полом – фото дизайна интерьера
11