Прачечная с столешницей из ламината и синим полом – фото дизайна интерьера
Сортировать:
Бюджет
Сортировать:Популярное за сегодня
1 - 6 из 6 фото
1 из 3
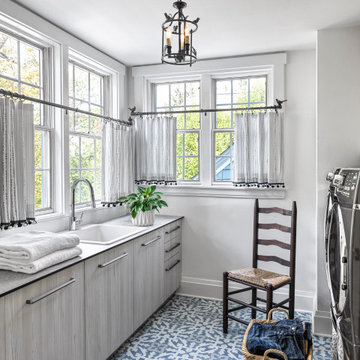
The homeowners were delighted at the prospect of having their poorly functioning laundry room reconfigured to allow for more hanging space and storage. What they didn’t expect was a year-long wait for cabinets delayed by the pandemic. Imported from Spain, the cabinets were selected for their modern slab-style doors and customizability; but marooned on a maritime vessel for what seemed an eternity, the project called for unparalleled patience from the clients. In the meantime, the washer and dryer were relocated to the opposite side of the room to allow for counter space on either side of the sink. Hardwood floors were replaced with Spanish-inspired encaustic tiles for a playful element while adding color. Blue and whited striped café window panels allow an abundance of natural light while adding privacy from neighboring houses. Pom-pom trim and perching bird finials adorn the drapery hardware. The Diego Grand Classical lantern in gilded iron completes the delightful composition. Cheers to improved sudsing and the virtue of patience!
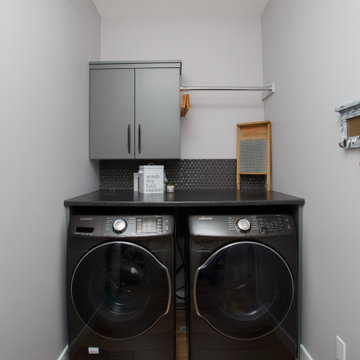
На фото: маленькая отдельная, прямая прачечная в стиле модернизм с плоскими фасадами, серыми фасадами, столешницей из ламината, черным фартуком, фартуком из плитки мозаики, серыми стенами, полом из ламината, со стиральной и сушильной машиной рядом, синим полом и черной столешницей для на участке и в саду с

Идея дизайна: маленькая параллельная прачечная в стиле кантри с накладной мойкой, фасадами в стиле шейкер, белыми фасадами, столешницей из ламината, синим фартуком, полом из винила, синим полом и белой столешницей для на участке и в саду
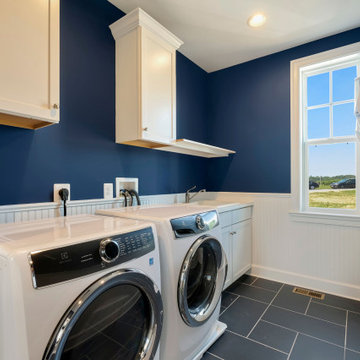
Пример оригинального дизайна: большая универсальная комната в стиле кантри с накладной мойкой, белыми фасадами, синими стенами, со стиральной и сушильной машиной рядом, синим полом, белой столешницей, фасадами в стиле шейкер, столешницей из ламината, полом из ламината и панелями на части стены
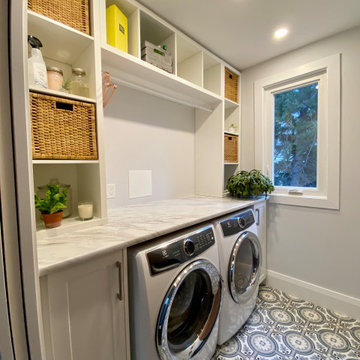
This Riverdale semi-detached whole home renovation features some of the most frequently requested upgrades from Carter Fox clients: open-concept living, more light, a new kitchen and a more effective solution for the entry area.
To deliver this wish list, we removed most of the interior walls on the main floor, upgraded the kitchen, and added a large sliding glass door across the back wall. We also built a new wall separating the entrance and living room, and built in a custom bench seat and storage area.
Upstairs, we expanded one room to create a dedicated laundry room and created a larger 2nd floor bathroom. In the master bedroom we installed a wall of closets. Finally we updated all electrical and plumbing, painted and installed new flooring throughout the house.
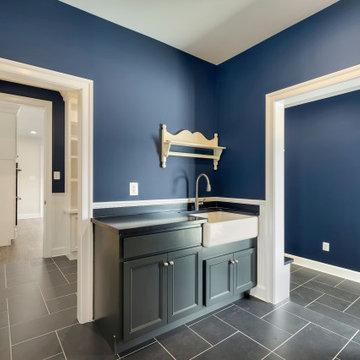
На фото: большая универсальная комната в стиле кантри с с полувстраиваемой мойкой (с передним бортиком), синими фасадами, синими стенами, синим полом, синей столешницей, фасадами в стиле шейкер, столешницей из ламината, полом из ламината, со стиральной и сушильной машиной рядом и панелями на части стены
Прачечная с столешницей из ламината и синим полом – фото дизайна интерьера
1