Прачечная с синей столешницей и зеленой столешницей – фото дизайна интерьера
Сортировать:
Бюджет
Сортировать:Популярное за сегодня
161 - 180 из 203 фото
1 из 3
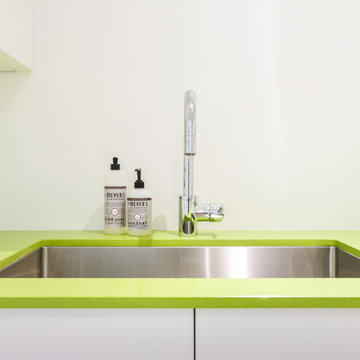
Свежая идея для дизайна: маленькая отдельная, прямая прачечная в стиле модернизм с врезной мойкой, плоскими фасадами, белыми фасадами, столешницей из акрилового камня, белыми стенами, полом из сланца, со стиральной и сушильной машиной рядом, бежевым полом и зеленой столешницей для на участке и в саду - отличное фото интерьера
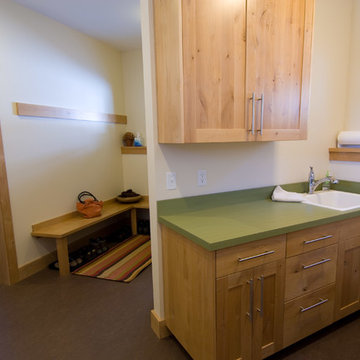
Источник вдохновения для домашнего уюта: п-образная универсальная комната среднего размера в стиле кантри с накладной мойкой, фасадами с утопленной филенкой, светлыми деревянными фасадами, столешницей из ламината, белыми стенами, полом из линолеума, со стиральной и сушильной машиной рядом, коричневым полом и зеленой столешницей
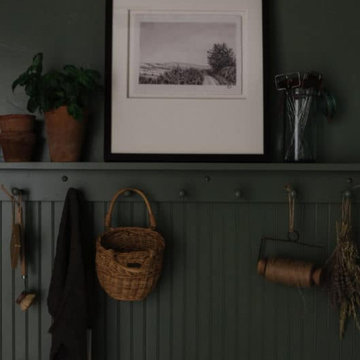
Delve into the vintage modern charm of our laundry room design from the Rocky Terrace project by Boxwood Avenue Interiors. Painted in a striking green hue, this space seamlessly combines vintage elements with contemporary functionality. A monochromatic color scheme, featuring Sherwin Williams' "Dried Thyme," bathes the room in a soothing, harmonious ambiance. Vintage-inspired plumbing fixtures and bridge faucets above a classic apron front sink add an intentional touch, while dark oil-rubbed bronze hardware complements timeless shaker cabinets. Beadboard backsplash and a peg rail break up the space beautifully, with a herringbone brick floor providing a classic twist. Carefully curated vintage decor pieces from the Mercantile and unexpected picture lights above artwork add sophistication, making this laundry room more than just utilitarian but a charming, functional space. Let it inspire your own design endeavors, whether a remodel, new build, or a design project that seeks the power of transformation
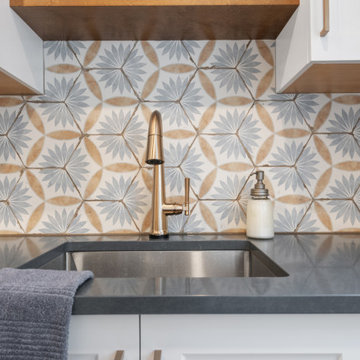
Undermount Laundry Sink with Champagne Bronze Faucet
Пример оригинального дизайна: большая отдельная, прямая прачечная в стиле неоклассика (современная классика) с врезной мойкой, фасадами в стиле шейкер, белыми фасадами, с сушильной машиной на стиральной машине, столешницей из кварцевого агломерата, разноцветным фартуком, фартуком из керамогранитной плитки, серыми стенами, полом из керамогранита, белым полом и синей столешницей
Пример оригинального дизайна: большая отдельная, прямая прачечная в стиле неоклассика (современная классика) с врезной мойкой, фасадами в стиле шейкер, белыми фасадами, с сушильной машиной на стиральной машине, столешницей из кварцевого агломерата, разноцветным фартуком, фартуком из керамогранитной плитки, серыми стенами, полом из керамогранита, белым полом и синей столешницей
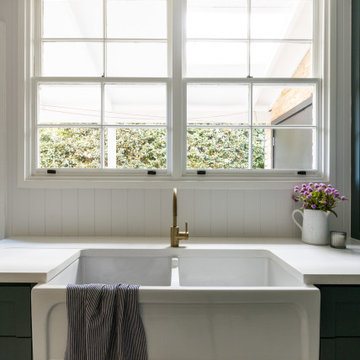
Combined laundry and butler's pantry
На фото: универсальная комната в классическом стиле с фасадами в стиле шейкер, фартуком из вагонки, мраморным полом и синей столешницей с
На фото: универсальная комната в классическом стиле с фасадами в стиле шейкер, фартуком из вагонки, мраморным полом и синей столешницей с
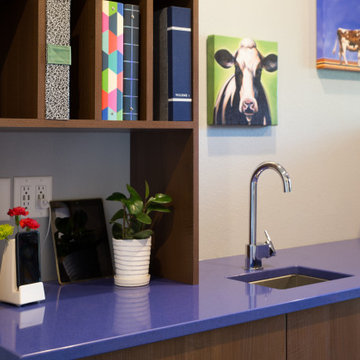
In this Cedar Rapids residence, sophistication meets bold design, seamlessly integrating dynamic accents and a vibrant palette. Every detail is meticulously planned, resulting in a captivating space that serves as a modern haven for the entire family.
Characterized by blue countertops and abundant storage, the laundry space effortlessly blends practicality and style. The mudroom is meticulously designed for streamlined organization.
---
Project by Wiles Design Group. Their Cedar Rapids-based design studio serves the entire Midwest, including Iowa City, Dubuque, Davenport, and Waterloo, as well as North Missouri and St. Louis.
For more about Wiles Design Group, see here: https://wilesdesigngroup.com/
To learn more about this project, see here: https://wilesdesigngroup.com/cedar-rapids-dramatic-family-home-design
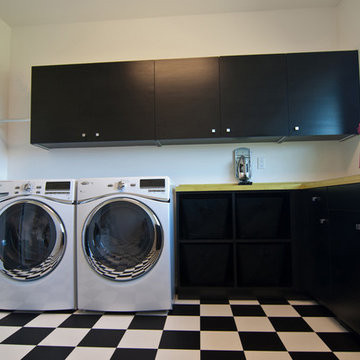
This modern retro laundry room incorporates dark laminate cabinetry designed for any organizational need. Included are drawers, doors, and cubbies for storage using baskets. A bright colored countertop was chosen to add interest and a fun element in this black and white home.
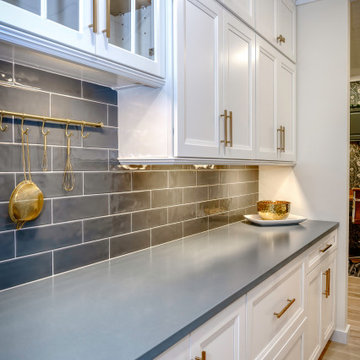
Источник вдохновения для домашнего уюта: маленькая отдельная, параллельная прачечная в стиле неоклассика (современная классика) с фасадами с утопленной филенкой, белыми фасадами, столешницей из кварцевого агломерата и синей столешницей для на участке и в саду
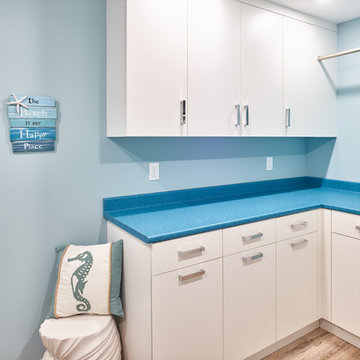
My House Design/Build Team | www.myhousedesignbuild.com | 604-694-6873 | Martin Knowles Photography -----
We also re-vamped and brightened up the laundry room for her, complete with a crystal chandelier and laundry chute from the linen cabinetry upstairs. As she said, “If I’m going to spend half of my life doing laundry, I at least want to enjoy it”, and we couldn’t agree more.
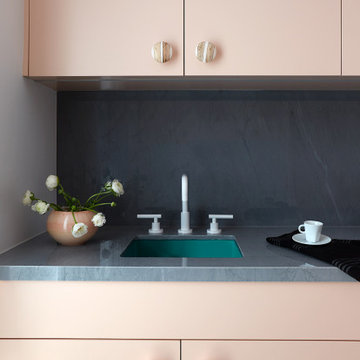
Стильный дизайн: большая отдельная прачечная в стиле фьюжн с плоскими фасадами, мраморной столешницей, белыми стенами и синей столешницей - последний тренд
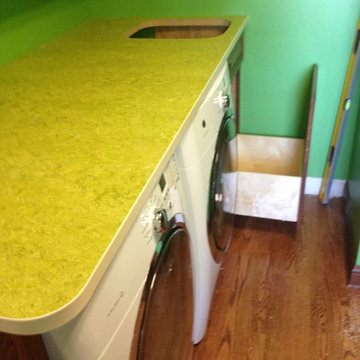
This image is in the process of installation for a laundry room refresh. This healthy laundry room uses toxin free, naturally anti-bacterial and anti-static natural linoleum. The custom cabinets are designed to not only be toxin free but also to utilize the space best based on the other elements including pluming and electrical.

Surprise! Stacked compact laundry machines are tucked behind the tall pantry cabinet along with a broom closet (not shown). The adjoining countertop is perfect for folding laundry, prepare pet meals, arranging flowers and more!
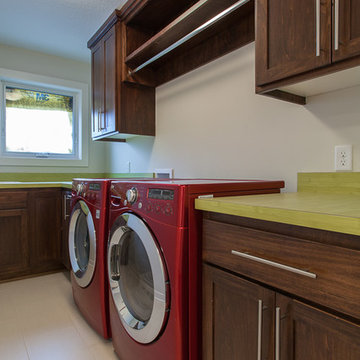
Пример оригинального дизайна: прачечная в стиле неоклассика (современная классика) с зеленой столешницей
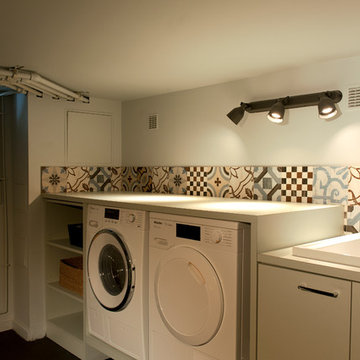
Buanderie en sous sol
Catherine Mauffrey
Источник вдохновения для домашнего уюта: большая прямая универсальная комната в стиле неоклассика (современная классика) с врезной мойкой, фасадами с декоративным кантом, синими фасадами, столешницей из талькохлорита, разноцветными стенами, полом из керамической плитки, со стиральной и сушильной машиной рядом, черным полом и синей столешницей
Источник вдохновения для домашнего уюта: большая прямая универсальная комната в стиле неоклассика (современная классика) с врезной мойкой, фасадами с декоративным кантом, синими фасадами, столешницей из талькохлорита, разноцветными стенами, полом из керамической плитки, со стиральной и сушильной машиной рядом, черным полом и синей столешницей
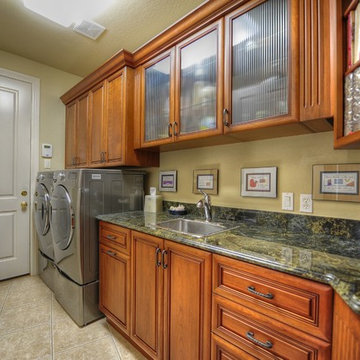
The Matheson Team RE/MAX Fine Properties
Свежая идея для дизайна: прачечная в средиземноморском стиле с зеленой столешницей - отличное фото интерьера
Свежая идея для дизайна: прачечная в средиземноморском стиле с зеленой столешницей - отличное фото интерьера
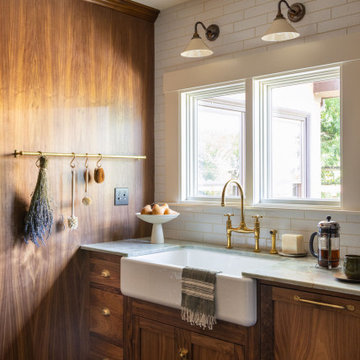
Пример оригинального дизайна: прачечная в стиле неоклассика (современная классика) с с полувстраиваемой мойкой (с передним бортиком), фасадами с утопленной филенкой, фасадами цвета дерева среднего тона, столешницей из кварцита, белым фартуком, полом из винила, серым полом и зеленой столешницей
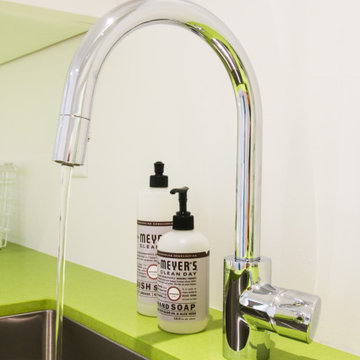
Свежая идея для дизайна: маленькая отдельная, прямая прачечная в стиле модернизм с врезной мойкой, плоскими фасадами, белыми фасадами, столешницей из акрилового камня, белыми стенами, полом из сланца, со стиральной и сушильной машиной рядом, бежевым полом и зеленой столешницей для на участке и в саду - отличное фото интерьера
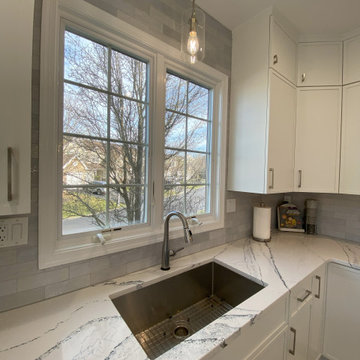
На фото: угловая прачечная среднего размера в современном стиле с врезной мойкой, фасадами в стиле шейкер, белыми фасадами, столешницей из кварцевого агломерата, серым фартуком, фартуком из керамической плитки, полом из керамической плитки, белым полом и синей столешницей
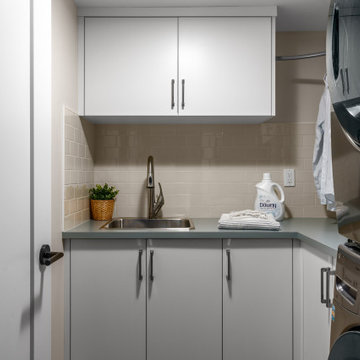
Идея дизайна: маленькая отдельная, угловая прачечная с накладной мойкой, плоскими фасадами, белыми фасадами, столешницей из ламината, белыми стенами, с сушильной машиной на стиральной машине и синей столешницей для на участке и в саду

Every remodel comes with its new challenges and solutions. Our client built this home over 40 years ago and every inch of the home has some sentimental value. They had outgrown the original kitchen. It was too small, lacked counter space and storage, and desperately needed an updated look. The homeowners wanted to open up and enlarge the kitchen and let the light in to create a brighter and bigger space. Consider it done! We put in an expansive 14 ft. multifunctional island with a dining nook. We added on a large, walk-in pantry space that flows seamlessly from the kitchen. All appliances are new, built-in, and some cladded to match the custom glazed cabinetry. We even installed an automated attic door in the new Utility Room that operates with a remote. New windows were installed in the addition to let the natural light in and provide views to their gorgeous property.
Прачечная с синей столешницей и зеленой столешницей – фото дизайна интерьера
9