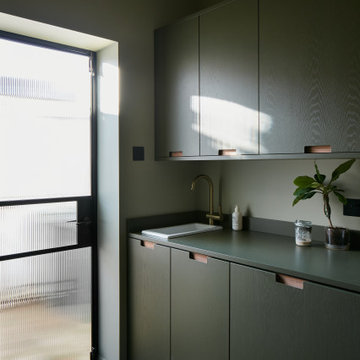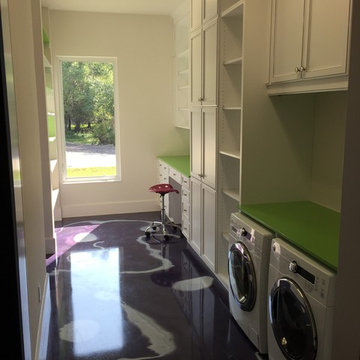Прачечная с синей столешницей и зеленой столешницей – фото дизайна интерьера
Сортировать:
Бюджет
Сортировать:Популярное за сегодня
101 - 120 из 203 фото
1 из 3
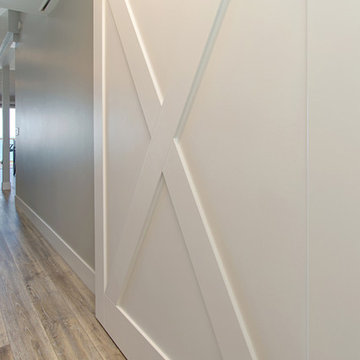
This gorgeous beach condo sits on the banks of the Pacific ocean in Solana Beach, CA. The previous design was dark, heavy and out of scale for the square footage of the space. We removed an outdated bulit in, a column that was not supporting and all the detailed trim work. We replaced it with white kitchen cabinets, continuous vinyl plank flooring and clean lines throughout. The entry was created by pulling the lower portion of the bookcases out past the wall to create a foyer. The shelves are open to both sides so the immediate view of the ocean is not obstructed. New patio sliders now open in the center to continue the view. The shiplap ceiling was updated with a fresh coat of paint and smaller LED can lights. The bookcases are the inspiration color for the entire design. Sea glass green, the color of the ocean, is sprinkled throughout the home. The fireplace is now a sleek contemporary feel with a tile surround. The mantel is made from old barn wood. A very special slab of quartzite was used for the bookcase counter, dining room serving ledge and a shelf in the laundry room. The kitchen is now white and bright with glass tile that reflects the colors of the water. The hood and floating shelves have a weathered finish to reflect drift wood. The laundry room received a face lift starting with new moldings on the door, fresh paint, a rustic cabinet and a stone shelf. The guest bathroom has new white tile with a beachy mosaic design and a fresh coat of paint on the vanity. New hardware, sinks, faucets, mirrors and lights finish off the design. The master bathroom used to be open to the bedroom. We added a wall with a barn door for privacy. The shower has been opened up with a beautiful pebble tile water fall. The pebbles are repeated on the vanity with a natural edge finish. The vanity received a fresh paint job, new hardware, faucets, sinks, mirrors and lights. The guest bedroom has a custom double bunk with reading lamps for the kiddos. This space now reflects the community it is in, and we have brought the beach inside.
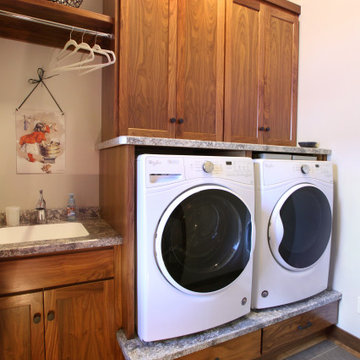
На фото: маленькая отдельная, прямая прачечная в стиле модернизм с монолитной мойкой, плоскими фасадами, коричневыми фасадами, столешницей из ламината, бежевыми стенами, полом из керамической плитки, со стиральной и сушильной машиной рядом, серым полом и синей столешницей для на участке и в саду
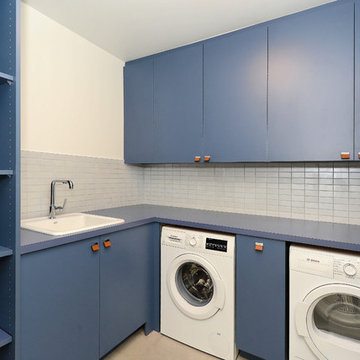
Стильный дизайн: отдельная, п-образная прачечная среднего размера в стиле модернизм с накладной мойкой, плоскими фасадами, синими фасадами, столешницей из ламината, белыми стенами, бетонным полом, со стиральной и сушильной машиной рядом, бежевым полом и синей столешницей - последний тренд
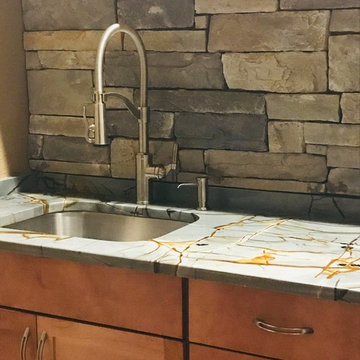
На фото: отдельная, прямая прачечная среднего размера в современном стиле с врезной мойкой, фасадами в стиле шейкер, фасадами цвета дерева среднего тона, гранитной столешницей, коричневыми стенами, со стиральной и сушильной машиной рядом и синей столешницей с
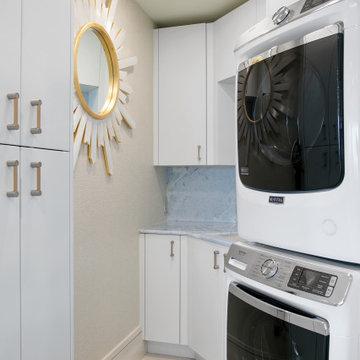
Идея дизайна: маленькая отдельная, прямая прачечная в стиле фьюжн с врезной мойкой, плоскими фасадами, белыми фасадами, столешницей из кварцита, синим фартуком, фартуком из каменной плиты, бежевыми стенами, полом из керамогранита, с сушильной машиной на стиральной машине, бежевым полом, синей столешницей и обоями на стенах для на участке и в саду
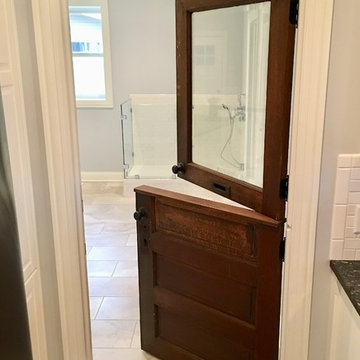
Идея дизайна: большая параллельная универсальная комната в стиле кантри с фасадами с выступающей филенкой, белыми фасадами, гранитной столешницей, серыми стенами, полом из керамогранита, со стиральной и сушильной машиной рядом, разноцветным полом и синей столешницей
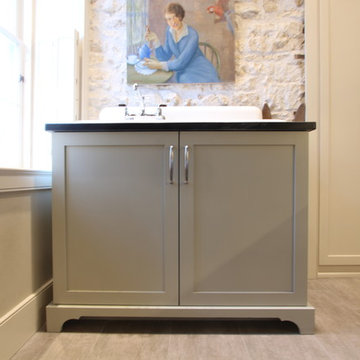
An old porcelain farmhouse sink with a drainboard was built in to a sea grass cabinet with a valance toe treatment. An exposed wall of stone and tile floors add warmth and texture.
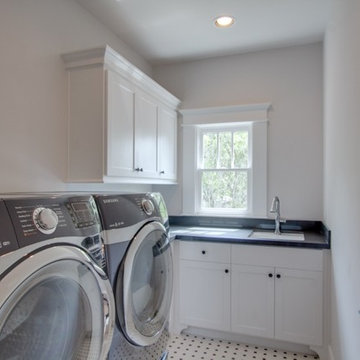
This dedicated utility room has a brand new Samsung washer and dryer combo, a sink, and plenty of storage space!
This home was built by Southern Green Builders in Houston, Texas.
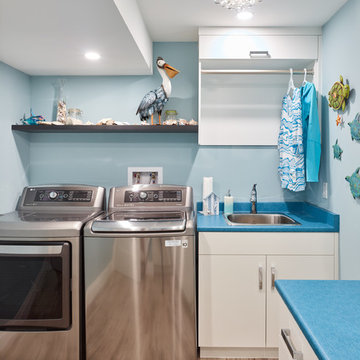
My House Design/Build Team | www.myhousedesignbuild.com | 604-694-6873 | Martin Knowles Photography -----
We also re-vamped and brightened up the laundry room for her, complete with a crystal chandelier and laundry chute from the linen cabinetry upstairs. As she said, “If I’m going to spend half of my life doing laundry, I at least want to enjoy it”, and we couldn’t agree more.
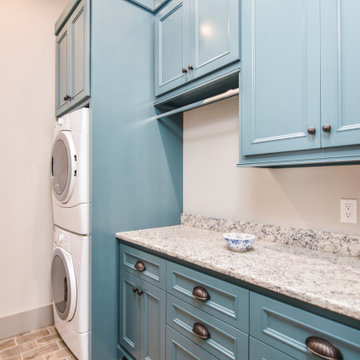
Источник вдохновения для домашнего уюта: отдельная, прямая прачечная среднего размера в средиземноморском стиле с фасадами с декоративным кантом, столешницей из акрилового камня, белыми стенами, кирпичным полом, разноцветным полом, зеленой столешницей, синими фасадами и с сушильной машиной на стиральной машине
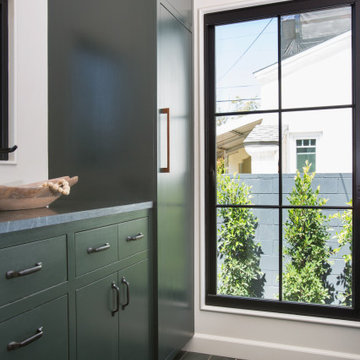
Источник вдохновения для домашнего уюта: маленькая универсальная комната в стиле модернизм с мраморной столешницей, со стиральной и сушильной машиной рядом, серым полом и зеленой столешницей для на участке и в саду
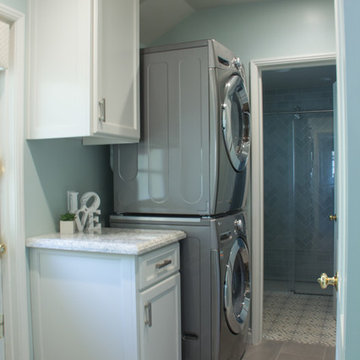
This laundry room was quite compact. It was 1" too narrow to allow side by side washer/dryer. By stacking front-loading units, we were able to include cabinets for all your laundry storage needs. You would never know that the bottom cabinet un-clips from the wall and easily rolls out of the way when appliance maintenance is required.
Photo: Rebecca Quandt
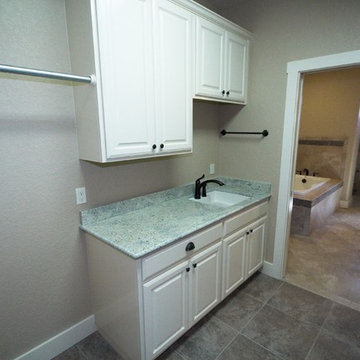
Utility/Laundry Room in Fredericksburg Home. Features granite countertops, gray tile flooring, and custom white cabinets.
Пример оригинального дизайна: отдельная, прямая прачечная среднего размера в классическом стиле с врезной мойкой, фасадами с выступающей филенкой, белыми фасадами, гранитной столешницей, бежевыми стенами, полом из керамогранита, со стиральной и сушильной машиной рядом, серым полом и зеленой столешницей
Пример оригинального дизайна: отдельная, прямая прачечная среднего размера в классическом стиле с врезной мойкой, фасадами с выступающей филенкой, белыми фасадами, гранитной столешницей, бежевыми стенами, полом из керамогранита, со стиральной и сушильной машиной рядом, серым полом и зеленой столешницей
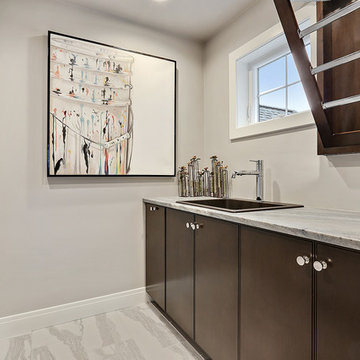
Custom built drying rack for the laundry room.
Photo by FotoSold
Идея дизайна: отдельная прачечная среднего размера в морском стиле с накладной мойкой, плоскими фасадами, коричневыми фасадами, мраморной столешницей, серыми стенами, полом из керамической плитки, со стиральной и сушильной машиной рядом, белым полом и синей столешницей
Идея дизайна: отдельная прачечная среднего размера в морском стиле с накладной мойкой, плоскими фасадами, коричневыми фасадами, мраморной столешницей, серыми стенами, полом из керамической плитки, со стиральной и сушильной машиной рядом, белым полом и синей столешницей
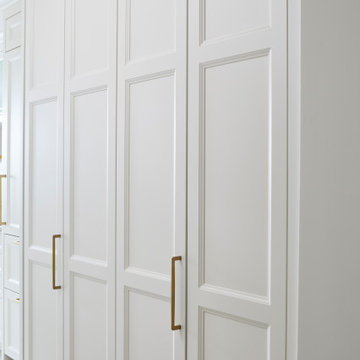
This built in laundry shares the space with the kitchen, and with custom pocket sliding doors, when not in use, appears only as a large pantry, ensuring a high class clean and clutter free aesthetic.
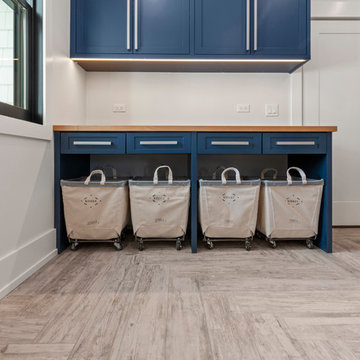
Идея дизайна: отдельная, прямая прачечная среднего размера в современном стиле с врезной мойкой, фасадами в стиле шейкер, синими фасадами, деревянной столешницей, белыми стенами, светлым паркетным полом, со стиральной и сушильной машиной рядом, бежевым полом и синей столешницей
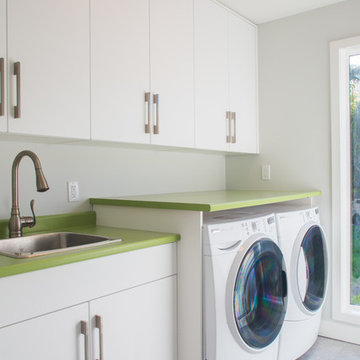
На фото: прачечная в стиле ретро с накладной мойкой, белыми фасадами, столешницей из ламината, белыми стенами, бетонным полом, со стиральной и сушильной машиной рядом и зеленой столешницей с
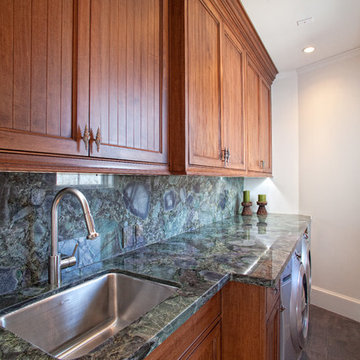
Credit: Ron Rosenzweig
Свежая идея для дизайна: отдельная, прямая прачечная среднего размера в классическом стиле с врезной мойкой, фасадами цвета дерева среднего тона, гранитной столешницей, белыми стенами, со стиральной и сушильной машиной рядом, зеленой столешницей и фасадами с утопленной филенкой - отличное фото интерьера
Свежая идея для дизайна: отдельная, прямая прачечная среднего размера в классическом стиле с врезной мойкой, фасадами цвета дерева среднего тона, гранитной столешницей, белыми стенами, со стиральной и сушильной машиной рядом, зеленой столешницей и фасадами с утопленной филенкой - отличное фото интерьера
Прачечная с синей столешницей и зеленой столешницей – фото дизайна интерьера
6
