Прачечная с серыми фасадами и белыми стенами – фото дизайна интерьера
Сортировать:
Бюджет
Сортировать:Популярное за сегодня
81 - 100 из 1 343 фото
1 из 3

This laundry rom has a vintage farmhouse sink that was originally here at this house before the remodel. Open shelving for all the decor. Ceramic mosaic subway tiles as backsplash, leathered black quartz countertops, and gray shaker cabinets.

Hidden washer and dryer in open laundry room.
На фото: маленькая параллельная универсальная комната в стиле неоклассика (современная классика) с фасадами с декоративным кантом, серыми фасадами, мраморной столешницей, фартуком цвета металлик, зеркальным фартуком, белыми стенами, темным паркетным полом, со стиральной и сушильной машиной рядом, коричневым полом и белой столешницей для на участке и в саду с
На фото: маленькая параллельная универсальная комната в стиле неоклассика (современная классика) с фасадами с декоративным кантом, серыми фасадами, мраморной столешницей, фартуком цвета металлик, зеркальным фартуком, белыми стенами, темным паркетным полом, со стиральной и сушильной машиной рядом, коричневым полом и белой столешницей для на участке и в саду с
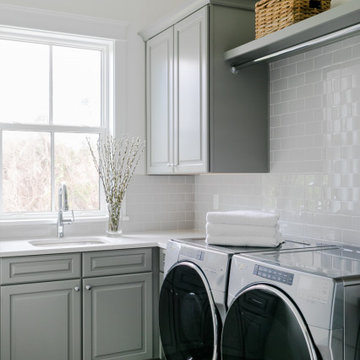
Пример оригинального дизайна: угловая универсальная комната среднего размера в морском стиле с врезной мойкой, фасадами с выступающей филенкой, серыми фасадами, белыми стенами, со стиральной и сушильной машиной рядом, серым полом и серой столешницей
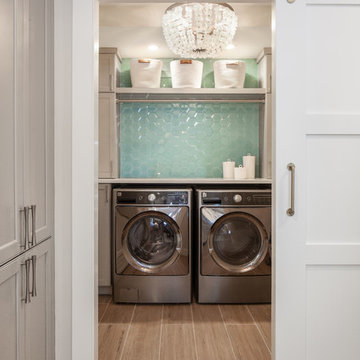
Идея дизайна: маленькая отдельная, прямая прачечная в стиле модернизм с фасадами в стиле шейкер, серыми фасадами, столешницей из кварцевого агломерата, белыми стенами, полом из керамогранита, со стиральной и сушильной машиной рядом, коричневым полом и белой столешницей для на участке и в саду

This long thin utility has one end for cleaning and washing items including an enclosed washer and dryer and a butler sink. The other end boasts and bootroom beanch and hanging area for getting ready and returning from long walks with the dogs.
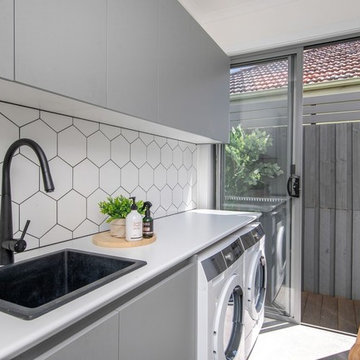
Свежая идея для дизайна: маленькая отдельная, прямая прачечная с накладной мойкой, фасадами с утопленной филенкой, серыми фасадами, столешницей из ламината, белыми стенами, полом из керамической плитки, со стиральной и сушильной машиной рядом, серым полом и белой столешницей для на участке и в саду - отличное фото интерьера
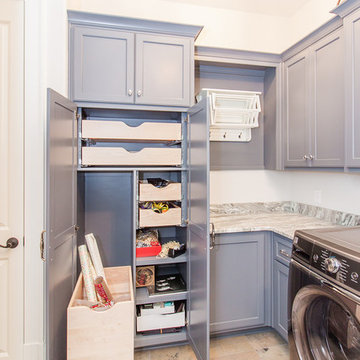
214 Photography,
Custom Cabinets, Laundry
Стильный дизайн: отдельная, угловая прачечная в морском стиле с серыми фасадами, белыми стенами, разноцветным полом, разноцветной столешницей и фасадами с утопленной филенкой - последний тренд
Стильный дизайн: отдельная, угловая прачечная в морском стиле с серыми фасадами, белыми стенами, разноцветным полом, разноцветной столешницей и фасадами с утопленной филенкой - последний тренд
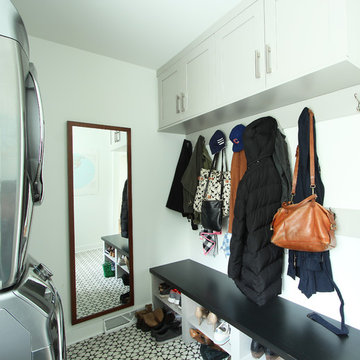
High wall cabinets were added for seasonal gear storage. Below them, two strips of hooks were added for easy coat and bag storage. Underneath the stained bench top, shoe shelves were incorporated to maximize storage. Patterned cement tile was used on the floor in a black and white repeating design.

Damian James Bramley, DJB Photography
Идея дизайна: большая угловая прачечная в классическом стиле с с полувстраиваемой мойкой (с передним бортиком), полом из известняка, фасадами в стиле шейкер, серыми фасадами, белыми стенами, со скрытой стиральной машиной и серой столешницей
Идея дизайна: большая угловая прачечная в классическом стиле с с полувстраиваемой мойкой (с передним бортиком), полом из известняка, фасадами в стиле шейкер, серыми фасадами, белыми стенами, со скрытой стиральной машиной и серой столешницей

Пример оригинального дизайна: маленькая параллельная кладовка в стиле модернизм с с полувстраиваемой мойкой (с передним бортиком), фасадами с утопленной филенкой, серыми фасадами, деревянной столешницей, белыми стенами, полом из керамической плитки, со стиральной и сушильной машиной рядом, бежевым полом и коричневой столешницей для на участке и в саду

На фото: параллельная универсальная комната среднего размера в стиле ретро с врезной мойкой, фасадами в стиле шейкер, серыми фасадами, мраморной столешницей, белыми стенами, бетонным полом, со скрытой стиральной машиной, серым полом и белой столешницей с

Bespoke Laundry Cupboard
Свежая идея для дизайна: маленькая прямая универсальная комната в современном стиле с плоскими фасадами, серыми фасадами, деревянной столешницей, белыми стенами, темным паркетным полом, со скрытой стиральной машиной, коричневым полом и коричневой столешницей для на участке и в саду - отличное фото интерьера
Свежая идея для дизайна: маленькая прямая универсальная комната в современном стиле с плоскими фасадами, серыми фасадами, деревянной столешницей, белыми стенами, темным паркетным полом, со скрытой стиральной машиной, коричневым полом и коричневой столешницей для на участке и в саду - отличное фото интерьера

Свежая идея для дизайна: параллельная универсальная комната среднего размера в стиле неоклассика (современная классика) с врезной мойкой, фасадами в стиле шейкер, мраморной столешницей, белыми стенами, полом из винила, со стиральной и сушильной машиной рядом, серым полом, серой столешницей и серыми фасадами - отличное фото интерьера
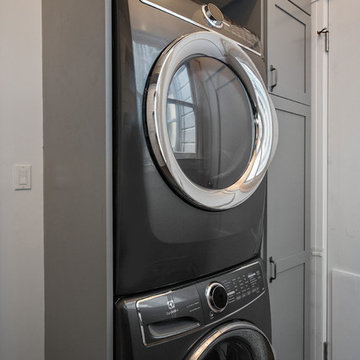
Laundry room developed as part of flat remodel and reconfiguration.
Источник вдохновения для домашнего уюта: маленькая отдельная, прямая прачечная в современном стиле с фасадами с утопленной филенкой, серыми фасадами, белыми стенами, полом из керамогранита, с сушильной машиной на стиральной машине и серым полом для на участке и в саду
Источник вдохновения для домашнего уюта: маленькая отдельная, прямая прачечная в современном стиле с фасадами с утопленной филенкой, серыми фасадами, белыми стенами, полом из керамогранита, с сушильной машиной на стиральной машине и серым полом для на участке и в саду
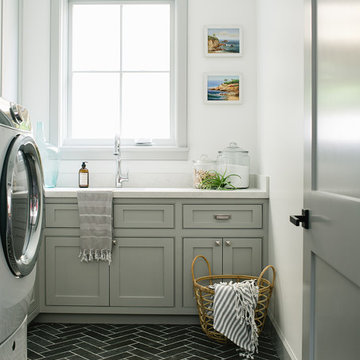
Свежая идея для дизайна: отдельная, угловая прачечная в морском стиле с серыми фасадами, белыми стенами, серым полом, белой столешницей и фасадами с декоративным кантом - отличное фото интерьера
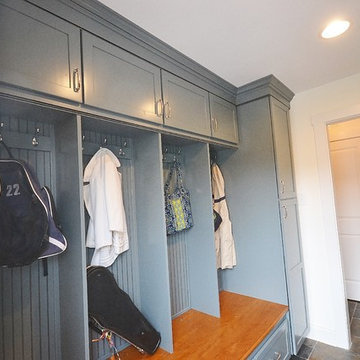
Designed a great mud room/entryway area with Kabinart Cabinetry, Arts and Crafts door style, square flat panel, two piece crown application to the ceiling.
Paint color chosen was Atlantic, with the Onyx Glaze.
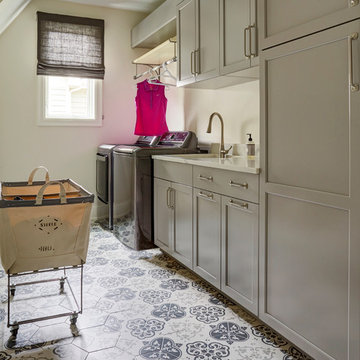
Free ebook, Creating the Ideal Kitchen. DOWNLOAD NOW
Collaborations with builders on new construction is a favorite part of my job. I love seeing a house go up from the blueprints to the end of the build. It is always a journey filled with a thousand decisions, some creative on-the-spot thinking and yes, usually a few stressful moments. This Naperville project was a collaboration with a local builder and architect. The Kitchen Studio collaborated by completing the cabinetry design and final layout for the entire home.
The laundry room features multiple storage devices including pull out units for laundry and trash, an ironing board insert, several roll out shelves and a special spot for a broom, vacuum and cleaning supplies.
If you are building a new home, The Kitchen Studio can offer expert help to make the most of your new construction home. We provide the expertise needed to ensure that you are getting the most of your investment when it comes to cabinetry, design and storage solutions. Give us a call if you would like to find out more!
Designed by: Susan Klimala, CKBD
Builder: Hampton Homes
Photography by: Michael Alan Kaskel
For more information on kitchen and bath design ideas go to: www.kitchenstudio-ge.com
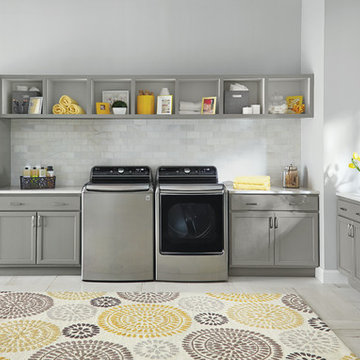
This laundry room features a playful open design with plenty of counter and storage space.
Пример оригинального дизайна: большая отдельная, угловая прачечная в современном стиле с столешницей из акрилового камня, белыми стенами, мраморным полом, со стиральной и сушильной машиной рядом, фасадами с утопленной филенкой и серыми фасадами
Пример оригинального дизайна: большая отдельная, угловая прачечная в современном стиле с столешницей из акрилового камня, белыми стенами, мраморным полом, со стиральной и сушильной машиной рядом, фасадами с утопленной филенкой и серыми фасадами

Свежая идея для дизайна: огромная отдельная, угловая прачечная в классическом стиле с накладной мойкой, фасадами с утопленной филенкой, серыми фасадами, мраморной столешницей, белым фартуком, фартуком из плитки кабанчик, белыми стенами, полом из керамической плитки, с сушильной машиной на стиральной машине, разноцветным полом и разноцветной столешницей - отличное фото интерьера

For the laundry room, we designed the space to incorporate a new stackable washer and dryer. In addition, we installed new upper cabinets that were extended to the ceiling for additional storage.
Прачечная с серыми фасадами и белыми стенами – фото дизайна интерьера
5