Прачечная с с сушильной машиной на стиральной машине – фото дизайна интерьера с невысоким бюджетом
Сортировать:
Бюджет
Сортировать:Популярное за сегодня
181 - 200 из 231 фото
1 из 3
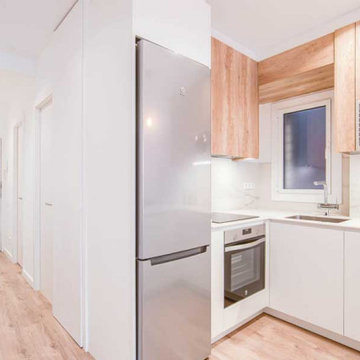
La cocina deja de ser un espacio reservado y secundario para transformarse en el punto central de la zona de día. La ubicamos junto a la sala, abierta para hacer llegar la luz dentro del piso y con una barra integrada que les permite dar solución a las comidas más informales.
Eliminamos la galería original dando unos metros al baño común y aportando luz natural al mismo. Reservamos un armario en el pasillo para ubicar la lavadora y secadora totalmente disimulado del mismo color de la pared.
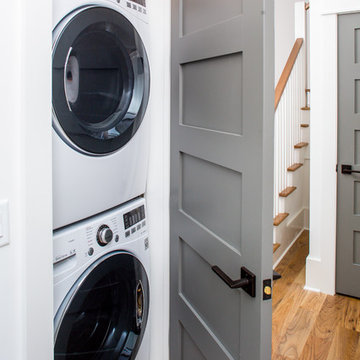
Matthew Scott Photographer, LLC
Источник вдохновения для домашнего уюта: маленькая прямая кладовка в стиле модернизм с паркетным полом среднего тона и с сушильной машиной на стиральной машине для на участке и в саду
Источник вдохновения для домашнего уюта: маленькая прямая кладовка в стиле модернизм с паркетным полом среднего тона и с сушильной машиной на стиральной машине для на участке и в саду
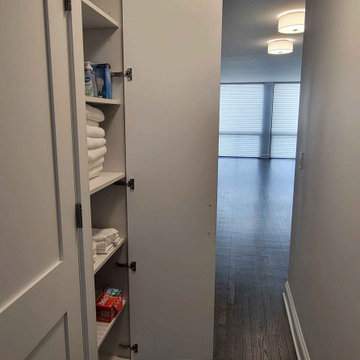
The condo received a new laundry room. The laundry room area that is roughly 3 feet by 3 feet was taken from 1 of the primary bedroom walk in closets. As you will see in the photos the water piping had to be updated per HOA home owners association rules and city of Chicago code. The dryer uses an integral lint and dryer connection due the 240 amp connection. The 2 bathrooms adjacent to the area where the laundry was added required the walls to be opened to allow for water and waste piping to be replaced and added for the new laundry water and waste connections. The laundry requires proper lighting and switches as per code in Chicago. Door and frame install and new laundry cabinet was added in the area that is east of the laundry to allow for the users to have a place for their laundry goods.

Studioteka was asked to gut renovate a pair of apartments in two historic tenement buildings owned by a client as rental properties in the East Village. Though small in footprint at approximately 262 and 278 square feet, respectively, the units each boast well appointed kitchens complete with custom built shaker-style cabinetry and a full range of appliances including a dishwasher, 4 burner stove with oven, and a full height refrigerator with freezer, and bathrooms with stackable or combined washer/dryer units for busy downtown city dwellers. The shaker style cabinetry also has integrated finger pulls for the drawers and cabinet doors, and so requires no hardware. Our innovative client was a joy to work with, and numerous layouts and options were explored in arriving at the best possible use of the space. The angled wall in the smaller of the two units was a part of this collaborative process as it allowed us to be able to fit a stackable unit in the bathroom while ensuring that we also met ADA adaptable standards. New warm wooden flooring was installed in both units to complement the light, blond color of the cabinets which in turn contrast with the cooler stone countertop and gray wooden backsplash. The same wood for the backsplash is then used on the bathroom floor, where it provides a contrast with the simple, white subway tile, sleek silver hanging rods, and white plumbing fixtures.
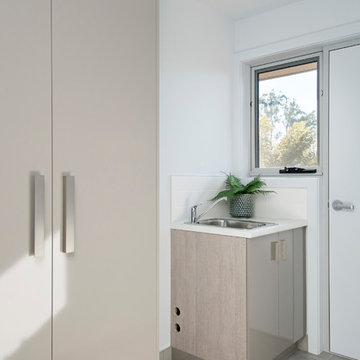
Combined Rear entry and Laundry, a cost effective and space saving option for a compact home.
Photo Credit: Anjie Blair
Styling Credit: DFH Property Styling
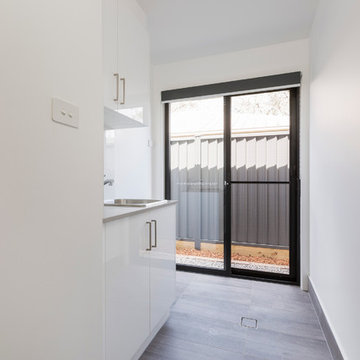
laundry with sliding door and joinery cupboards
На фото: маленькая параллельная универсальная комната в классическом стиле с накладной мойкой, плоскими фасадами, белыми фасадами, столешницей из кварцевого агломерата, белыми стенами, полом из керамогранита, с сушильной машиной на стиральной машине, серым полом и серой столешницей для на участке и в саду с
На фото: маленькая параллельная универсальная комната в классическом стиле с накладной мойкой, плоскими фасадами, белыми фасадами, столешницей из кварцевого агломерата, белыми стенами, полом из керамогранита, с сушильной машиной на стиральной машине, серым полом и серой столешницей для на участке и в саду с
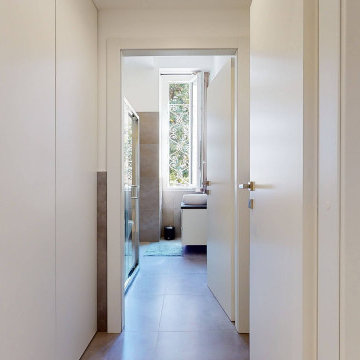
Ristrutturazione in un tipico edificio milanese trasformando un angusto appartamento in un confortevole bilocale senza perdere il sapore originale "Vecchia Milano".
Il progetto di ristrutturazione è stato fatto per allargare il più possibile gli spazi e far permeare la luce naturale al massimo.
Abbiamo unito la cucina con la zona living/sala da pranzo, mentre per la zona notte abbiamo ricreato una cabina armadio.
L'ambiente bagno è stato riprogettato con grande attenzione vista la sua forma stretta ed allungata; la scelta delle piastrelle geometriche esalta la forma della nicchia/doccia, mentre la parte tecnica è stata nascosta in un ribassamento del soffitto.
Ogni spazio è caratterizzato da una nuance differente dai toni chiari e raffinati, mentre leggeri contrasti completano le scelte stilistiche dell'appartamento, definendo con decisione la personalità dei suoi occupanti.
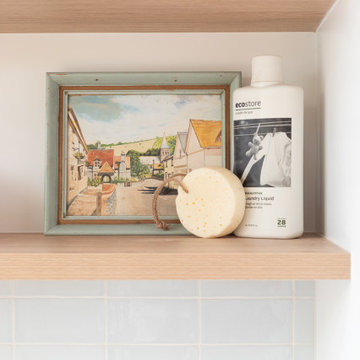
Modern scandinavian inspired laundry. Features grey and white encaustic patterned floor tiles, pale blue wall tiles and chrome taps.
На фото: отдельная, прямая прачечная среднего размера в морском стиле с накладной мойкой, плоскими фасадами, белыми фасадами, столешницей из ламината, синим фартуком, фартуком из керамогранитной плитки, белыми стенами, полом из керамогранита, с сушильной машиной на стиральной машине, серым полом и белой столешницей
На фото: отдельная, прямая прачечная среднего размера в морском стиле с накладной мойкой, плоскими фасадами, белыми фасадами, столешницей из ламината, синим фартуком, фартуком из керамогранитной плитки, белыми стенами, полом из керамогранита, с сушильной машиной на стиральной машине, серым полом и белой столешницей
![The Oadby Project [Ongoing]](https://st.hzcdn.com/fimgs/14718bdc0605e393_2870-w360-h360-b0-p0--.jpg)
Идея дизайна: маленькая универсальная комната в современном стиле с хозяйственной раковиной, плоскими фасадами, белыми фасадами, столешницей из кварцита, белым фартуком, фартуком из кварцевого агломерата, белыми стенами, полом из винила, с сушильной машиной на стиральной машине, коричневым полом и белой столешницей для на участке и в саду
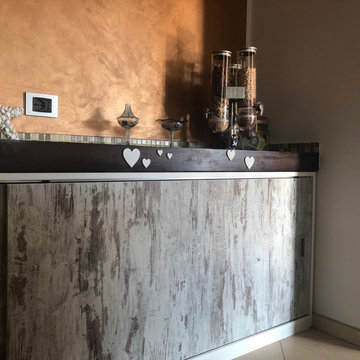
Свежая идея для дизайна: маленькая п-образная универсальная комната в стиле кантри с одинарной мойкой, плоскими фасадами, светлыми деревянными фасадами, столешницей из ламината, фартуком из плитки мозаики, коричневыми стенами, полом из керамогранита, с сушильной машиной на стиральной машине, бежевым полом и коричневой столешницей для на участке и в саду - отличное фото интерьера
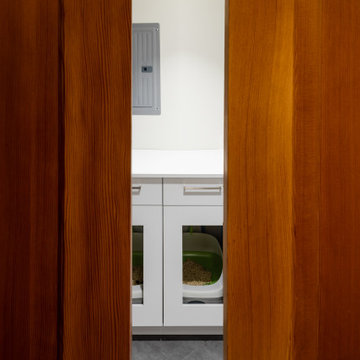
sliding doors, off the hallway into the spacious, custom cabinet laundry room. With two open cabinets on the bottom for their cat litters.
На фото: п-образная универсальная комната в современном стиле с белыми фасадами, белыми стенами, полом из керамогранита, белой столешницей и с сушильной машиной на стиральной машине с
На фото: п-образная универсальная комната в современном стиле с белыми фасадами, белыми стенами, полом из керамогранита, белой столешницей и с сушильной машиной на стиральной машине с
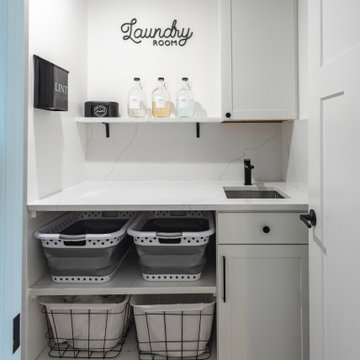
Laundry Room in clean crisp whites with a warm brick tile floor. Engineered Quartz Color: Rio.
Пример оригинального дизайна: маленькая отдельная, параллельная прачечная в современном стиле с врезной мойкой, фасадами в стиле шейкер, белыми фасадами, столешницей из кварцевого агломерата, белым фартуком, фартуком из кварцевого агломерата, белыми стенами, кирпичным полом, с сушильной машиной на стиральной машине, коричневым полом и белой столешницей для на участке и в саду
Пример оригинального дизайна: маленькая отдельная, параллельная прачечная в современном стиле с врезной мойкой, фасадами в стиле шейкер, белыми фасадами, столешницей из кварцевого агломерата, белым фартуком, фартуком из кварцевого агломерата, белыми стенами, кирпичным полом, с сушильной машиной на стиральной машине, коричневым полом и белой столешницей для на участке и в саду
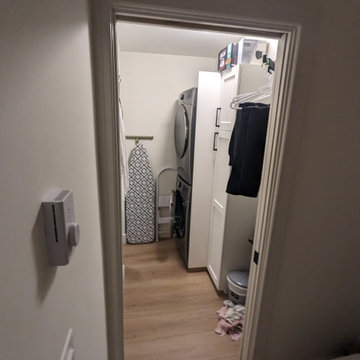
converted pantry into laundry area
Свежая идея для дизайна: маленькая прямая кладовка с фасадами в стиле шейкер, белыми фасадами, полом из винила и с сушильной машиной на стиральной машине для на участке и в саду - отличное фото интерьера
Свежая идея для дизайна: маленькая прямая кладовка с фасадами в стиле шейкер, белыми фасадами, полом из винила и с сушильной машиной на стиральной машине для на участке и в саду - отличное фото интерьера
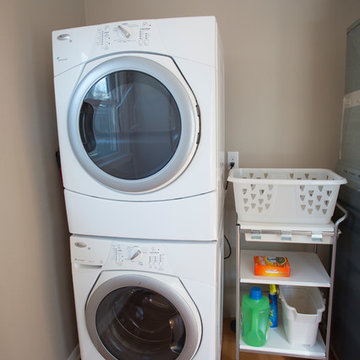
Bronwyn Fargo Photography
Источник вдохновения для домашнего уюта: маленькая прачечная с серыми стенами, светлым паркетным полом и с сушильной машиной на стиральной машине для на участке и в саду
Источник вдохновения для домашнего уюта: маленькая прачечная с серыми стенами, светлым паркетным полом и с сушильной машиной на стиральной машине для на участке и в саду
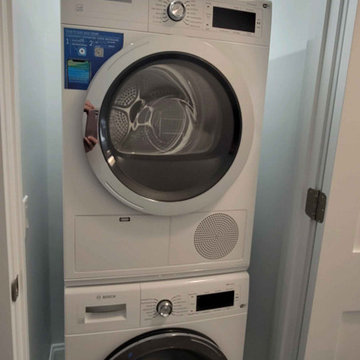
The condo received a new laundry room. The laundry room area that is roughly 3 feet by 3 feet was taken from 1 of the primary bedroom walk in closets. As you will see in the photos the water piping had to be updated per HOA home owners association rules and city of Chicago code. The dryer uses an integral lint and dryer connection due the 240 amp connection. The 2 bathrooms adjacent to the area where the laundry was added required the walls to be opened to allow for water and waste piping to be replaced and added for the new laundry water and waste connections. The laundry requires proper lighting and switches as per code in Chicago. Door and frame install and new laundry cabinet was added in the area that is east of the laundry to allow for the users to have a place for their laundry goods.
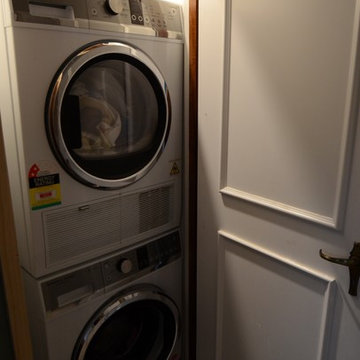
Karen Redpath
Источник вдохновения для домашнего уюта: маленькая прямая кладовка в стиле модернизм с белыми фасадами, белыми стенами и с сушильной машиной на стиральной машине для на участке и в саду
Источник вдохновения для домашнего уюта: маленькая прямая кладовка в стиле модернизм с белыми фасадами, белыми стенами и с сушильной машиной на стиральной машине для на участке и в саду
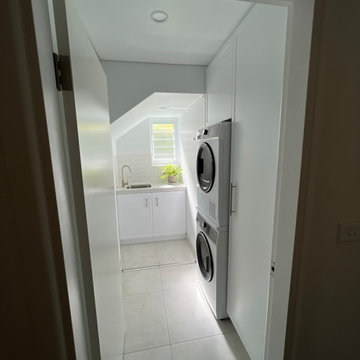
This laundry was pre 80's and was calling for some serious organising and that's just what we did, Rebecca our designer worked hard to create this space as what we had to work with was very little width, however still brought it home, now our client has a peaceful space to enjoy keeping on top of her daily laundry work with a smile..
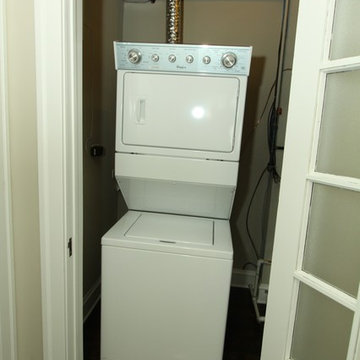
Dan Di Nanno
На фото: маленькая прямая кладовка в стиле модернизм с бежевыми стенами, темным паркетным полом, с сушильной машиной на стиральной машине и коричневым полом для на участке и в саду
На фото: маленькая прямая кладовка в стиле модернизм с бежевыми стенами, темным паркетным полом, с сушильной машиной на стиральной машине и коричневым полом для на участке и в саду
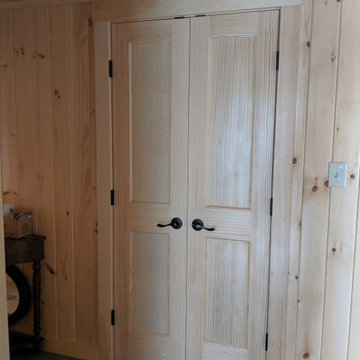
Laundry closet opens to the hall, shown with doors closed.
На фото: маленькая параллельная кладовка в стиле рустика с с сушильной машиной на стиральной машине для на участке и в саду с
На фото: маленькая параллельная кладовка в стиле рустика с с сушильной машиной на стиральной машине для на участке и в саду с
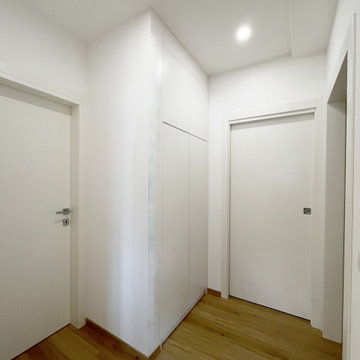
На фото: маленькая кладовка в современном стиле с плоскими фасадами, белыми фасадами, полом из ламината и с сушильной машиной на стиральной машине для на участке и в саду
Прачечная с с сушильной машиной на стиральной машине – фото дизайна интерьера с невысоким бюджетом
10