Прачечная с розовыми стенами и красными стенами – фото дизайна интерьера
Сортировать:
Бюджет
Сортировать:Популярное за сегодня
101 - 120 из 227 фото
1 из 3
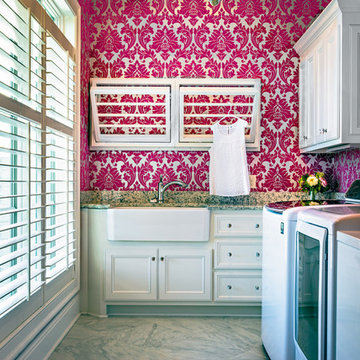
Photography by Steven Long
На фото: угловая универсальная комната среднего размера в стиле неоклассика (современная классика) с с полувстраиваемой мойкой (с передним бортиком), фасадами с утопленной филенкой, белыми фасадами, гранитной столешницей, розовыми стенами и со стиральной и сушильной машиной рядом с
На фото: угловая универсальная комната среднего размера в стиле неоклассика (современная классика) с с полувстраиваемой мойкой (с передним бортиком), фасадами с утопленной филенкой, белыми фасадами, гранитной столешницей, розовыми стенами и со стиральной и сушильной машиной рядом с
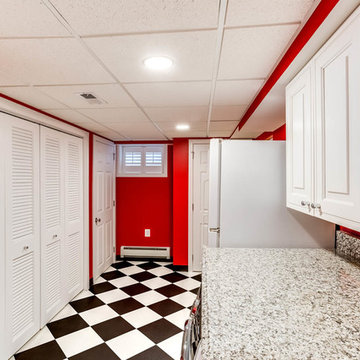
J. Larry Golfer Photography
На фото: маленькая отдельная, параллельная прачечная в классическом стиле с фасадами с выступающей филенкой, белыми фасадами, гранитной столешницей, красными стенами, полом из керамической плитки, со стиральной и сушильной машиной рядом и белым полом для на участке и в саду
На фото: маленькая отдельная, параллельная прачечная в классическом стиле с фасадами с выступающей филенкой, белыми фасадами, гранитной столешницей, красными стенами, полом из керамической плитки, со стиральной и сушильной машиной рядом и белым полом для на участке и в саду
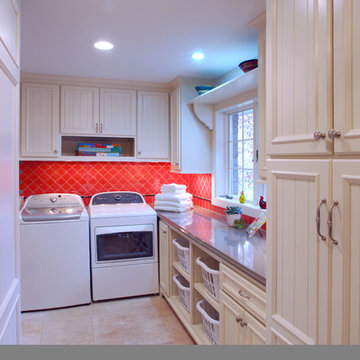
На фото: отдельная, угловая прачечная в стиле фьюжн с белыми фасадами, красными стенами, полом из травертина, со стиральной и сушильной машиной рядом и фасадами с утопленной филенкой с
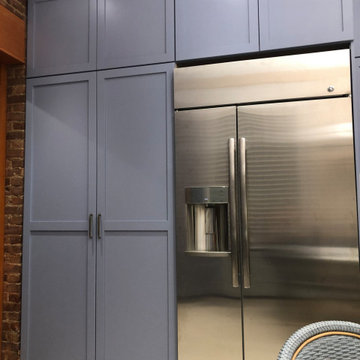
The kitchen renovation included expanding the existing laundry cabinet by increasing the depth into an adjacent closet. This allowed for large capacity machines and additional space for stowing brooms and laundry items.
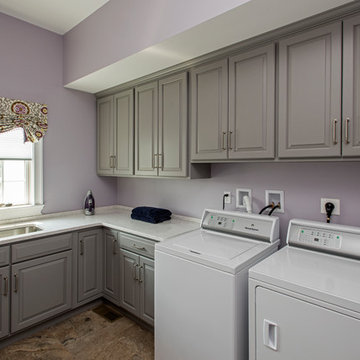
Hub Willson Photography
Идея дизайна: отдельная, угловая прачечная среднего размера в классическом стиле с врезной мойкой, фасадами с выступающей филенкой, серыми фасадами, столешницей из кварцевого агломерата, розовыми стенами, полом из керамической плитки, со стиральной и сушильной машиной рядом, разноцветным полом и белой столешницей
Идея дизайна: отдельная, угловая прачечная среднего размера в классическом стиле с врезной мойкой, фасадами с выступающей филенкой, серыми фасадами, столешницей из кварцевого агломерата, розовыми стенами, полом из керамической плитки, со стиральной и сушильной машиной рядом, разноцветным полом и белой столешницей
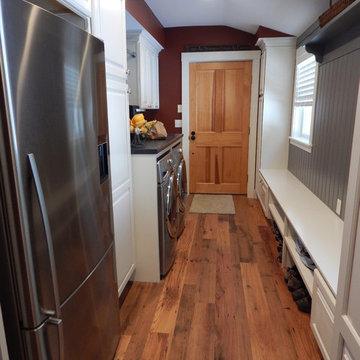
Пример оригинального дизайна: параллельная универсальная комната в классическом стиле с одинарной мойкой, фасадами с выступающей филенкой, белыми фасадами, столешницей из ламината, красными стенами, паркетным полом среднего тона и со стиральной и сушильной машиной рядом
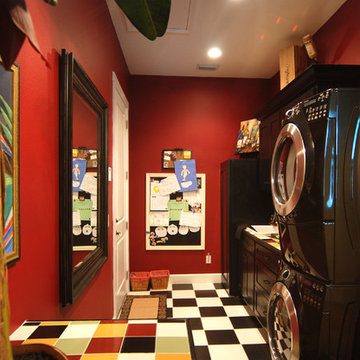
Свежая идея для дизайна: отдельная, прямая прачечная среднего размера в стиле фьюжн с фасадами с утопленной филенкой, черными фасадами, красными стенами, полом из линолеума и с сушильной машиной на стиральной машине - отличное фото интерьера
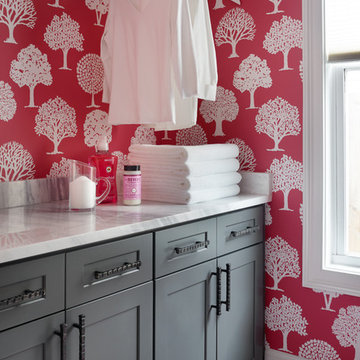
Photography by Emily Followill - colorful colorful accents grey cabinets modern farmhouse pink Wallpaper modern laundry room
На фото: отдельная, параллельная прачечная среднего размера в стиле неоклассика (современная классика) с фасадами в стиле шейкер, серыми фасадами, мраморной столешницей, полом из керамогранита, со стиральной и сушильной машиной рядом и красными стенами
На фото: отдельная, параллельная прачечная среднего размера в стиле неоклассика (современная классика) с фасадами в стиле шейкер, серыми фасадами, мраморной столешницей, полом из керамогранита, со стиральной и сушильной машиной рядом и красными стенами

Not surprising, mudrooms are gaining in popularity, both for their practical and functional use. This busy Lafayette family was ready to build a mudroom of their own.
Riverside Construction helped them plan a mudroom layout that would work hard for the home. The design plan included combining three smaller rooms into one large, well-organized space. Several walls were knocked down and an old cabinet was removed, as well as an unused toilet.
As part of the remodel, a new upper bank of cabinets was installed along the wall, which included open shelving perfect for storing backpacks to tennis rackets. In addition, a custom wainscoting back wall was designed to hold several coat hooks. For shoe changing, Riverside Construction added a sturdy built-in bench seat and a lower bank of open shelves to store shoes. The existing bathroom sink was relocated to make room for a large closet.
To finish this mudroom/laundry room addition, the homeowners selected a fun pop of color for the walls and chose easy-to-clean, durable 13 x 13 tile flooring for high-trafficked areas.
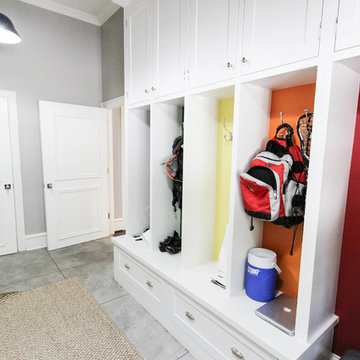
На фото: большая отдельная, прямая прачечная в стиле неоклассика (современная классика) с белыми фасадами, со стиральной и сушильной машиной рядом, врезной мойкой, фасадами с выступающей филенкой, столешницей из ламината, красными стенами и полом из керамической плитки с
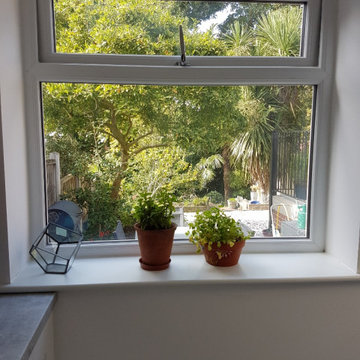
Свежая идея для дизайна: маленькая прачечная в стиле модернизм с хозяйственной раковиной, фасадами в стиле шейкер, белыми фасадами, столешницей из ламината, серым фартуком, розовыми стенами, полом из линолеума, черным полом и серой столешницей для на участке и в саду - отличное фото интерьера
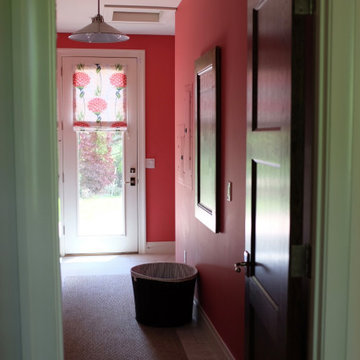
Свежая идея для дизайна: отдельная прачечная в классическом стиле с розовыми стенами - отличное фото интерьера
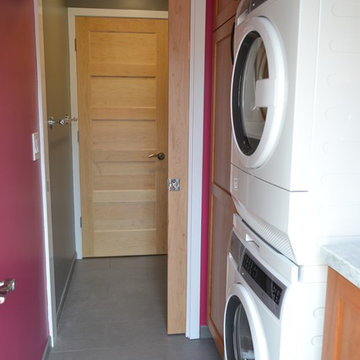
На фото: маленькая прямая универсальная комната в современном стиле с врезной мойкой, фасадами в стиле шейкер, темными деревянными фасадами, гранитной столешницей, розовыми стенами, полом из керамогранита и с сушильной машиной на стиральной машине для на участке и в саду с
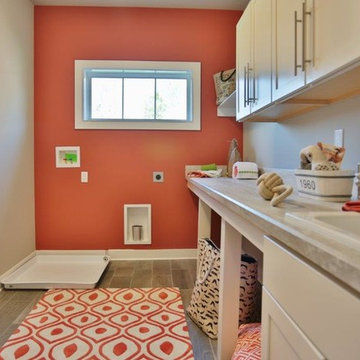
Jagoe Homes, Inc. Project: The Enclave at Glen Lakes Home. Location: Louisville, Kentucky. Site Number: EGL 40.
Свежая идея для дизайна: отдельная прачечная среднего размера в стиле неоклассика (современная классика) с накладной мойкой, фасадами в стиле шейкер, белыми фасадами, столешницей из ламината, красными стенами, полом из керамической плитки и со стиральной и сушильной машиной рядом - отличное фото интерьера
Свежая идея для дизайна: отдельная прачечная среднего размера в стиле неоклассика (современная классика) с накладной мойкой, фасадами в стиле шейкер, белыми фасадами, столешницей из ламината, красными стенами, полом из керамической плитки и со стиральной и сушильной машиной рядом - отличное фото интерьера
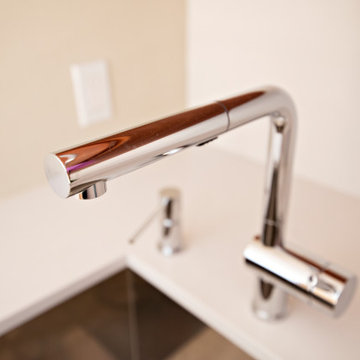
An open 2 story foyer also serves as a laundry space for a family of 5. Previously the machines were hidden behind bifold doors along with a utility sink. The new space is completely open to the foyer and the stackable machines are hidden behind flipper pocket doors so they can be tucked away when not in use. An extra deep countertop allow for plenty of space while folding and sorting laundry. A small deep sink offers opportunities for soaking the wash, as well as a makeshift wet bar during social events. Modern slab doors of solid Sapele with a natural stain showcases the inherent honey ribbons with matching vertical panels. Lift up doors and pull out towel racks provide plenty of useful storage in this newly invigorated space.
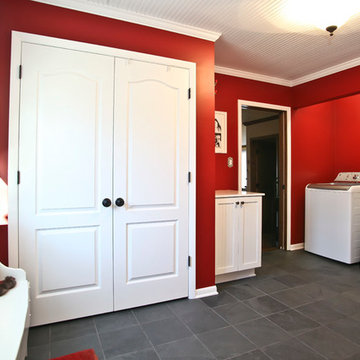
Свежая идея для дизайна: отдельная прачечная среднего размера в стиле кантри с фасадами в стиле шейкер, белыми фасадами, красными стенами, полом из сланца и со стиральной и сушильной машиной рядом - отличное фото интерьера
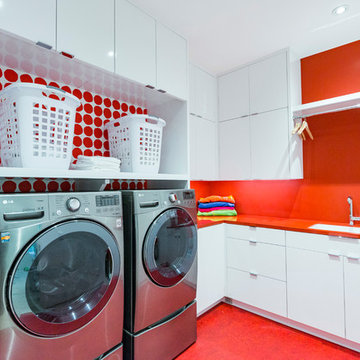
Corbin Residence - Laundry
Источник вдохновения для домашнего уюта: отдельная, угловая прачечная в стиле модернизм с врезной мойкой, плоскими фасадами, белыми фасадами, столешницей из акрилового камня, красными стенами, полом из линолеума, со стиральной и сушильной машиной рядом, красным полом и красной столешницей
Источник вдохновения для домашнего уюта: отдельная, угловая прачечная в стиле модернизм с врезной мойкой, плоскими фасадами, белыми фасадами, столешницей из акрилового камня, красными стенами, полом из линолеума, со стиральной и сушильной машиной рядом, красным полом и красной столешницей
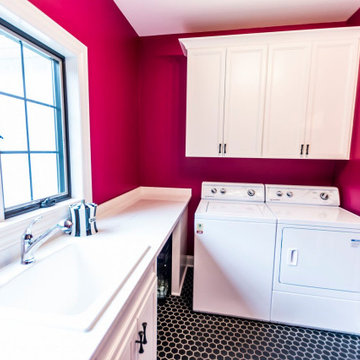
Brighten up your laundry room with a happy color and white cabinets. This never ending counter gives an abundance of work space. The dark octagon floor adds texture and style. Such a functional work space makes laundry a breeze! if you'd like more inspiration, click the link or contact us!
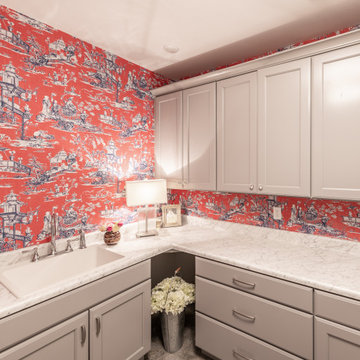
This laundry room designed by Curtis Lumber, Inc is proof that a laundry room can be beautiful and functional. The cabinetry is from the Merillat Classic line. Photos property of Curtis Lumber, Inc.
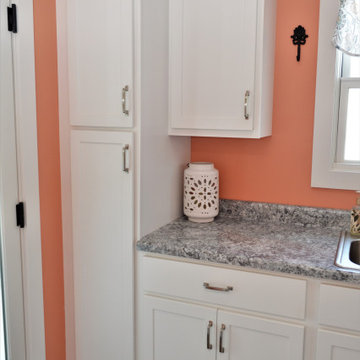
Cabinet Brand: BaileyTown USA
Wood Species: Maple
Cabinet Finish: White
Door Style: Chesapeake
Counter top: Laminate counter top, Modern edge detail, Coved back splash, Geriba Gray color
Прачечная с розовыми стенами и красными стенами – фото дизайна интерьера
6