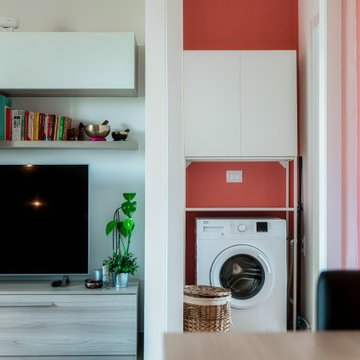Прачечная с розовыми стенами и красными стенами – фото дизайна интерьера
Сортировать:
Бюджет
Сортировать:Популярное за сегодня
181 - 200 из 227 фото
1 из 3
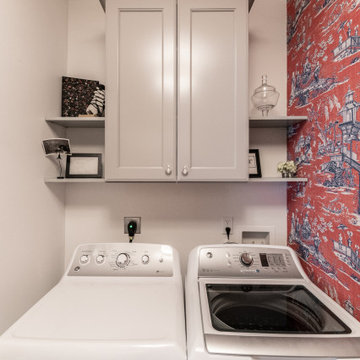
This laundry room designed by Curtis Lumber, Inc is proof that a laundry room can be beautiful and functional. The cabinetry is from the Merillat Classic line. Photos property of Curtis Lumber, Inc.
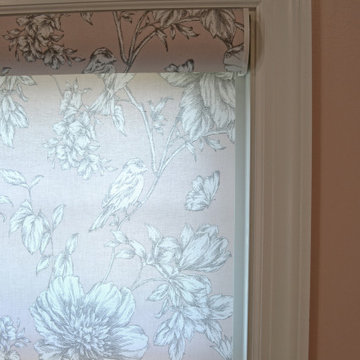
Custom Graber LightWeaves Roller Shade | Renaissance Blushed Paradise | Cordless | Small Cassette Valance
Пример оригинального дизайна: большая отдельная, угловая прачечная в стиле неоклассика (современная классика) с с полувстраиваемой мойкой (с передним бортиком), фасадами в стиле шейкер, белыми фасадами, столешницей из ламината, розовыми стенами, полом из керамической плитки, со стиральной и сушильной машиной рядом, разноцветным полом и розовой столешницей
Пример оригинального дизайна: большая отдельная, угловая прачечная в стиле неоклассика (современная классика) с с полувстраиваемой мойкой (с передним бортиком), фасадами в стиле шейкер, белыми фасадами, столешницей из ламината, розовыми стенами, полом из керамической плитки, со стиральной и сушильной машиной рядом, разноцветным полом и розовой столешницей
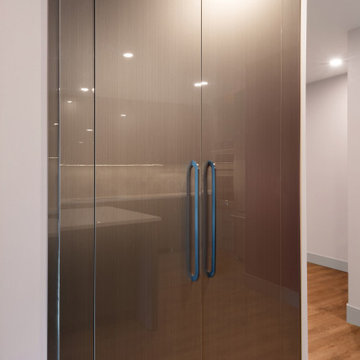
Pantry door , high gloss
Пример оригинального дизайна: маленькая кладовка в современном стиле с плоскими фасадами, бежевыми фасадами, розовыми стенами и с сушильной машиной на стиральной машине для на участке и в саду
Пример оригинального дизайна: маленькая кладовка в современном стиле с плоскими фасадами, бежевыми фасадами, розовыми стенами и с сушильной машиной на стиральной машине для на участке и в саду
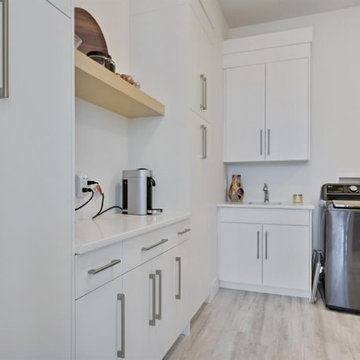
Свежая идея для дизайна: большая универсальная комната в стиле неоклассика (современная классика) с врезной мойкой, плоскими фасадами, белыми фасадами, столешницей из кварцевого агломерата, красными стенами, светлым паркетным полом, со стиральной и сушильной машиной рядом и белой столешницей - отличное фото интерьера
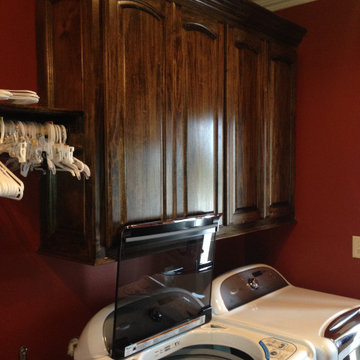
Upper cabinets for laundry detergents and dryer suppies
На фото: прямая универсальная комната среднего размера в современном стиле с хозяйственной раковиной, открытыми фасадами, темными деревянными фасадами, красными стенами и со стиральной и сушильной машиной рядом
На фото: прямая универсальная комната среднего размера в современном стиле с хозяйственной раковиной, открытыми фасадами, темными деревянными фасадами, красными стенами и со стиральной и сушильной машиной рядом
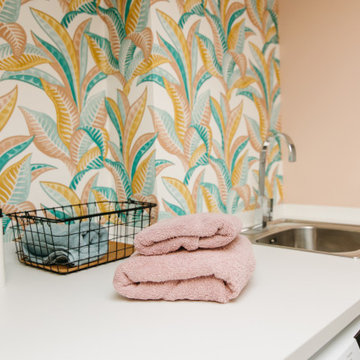
Un oasis en la ciudad
Esta vivienda unifamiliar destaca por su funcionalidad, comodidad, color y vegetación. La casa cuenta con un gran garaje polivalente para acomodar dos coches y sala de máquinas. En la primera planta nos encontramos con la zona de día, un gran espacio abierto donde la cocina y zona de comedor y estar se fusionan con la salida a la terraza, donde se sitúa la piscina. El salón y la terraza se convierten en espacios semiabiertos gracias al uso de puertas correderas de gran formato, que multiplican el espacio y dejan pasar mucha luz.
La cocina, acabada en fénix antihuellas negro mate combinado con madera y encimera Dekton Sirius, con los electrodomésticos integrados consta de una isla central con zona alta de taburetes para comidas rápidas y una mesa para comer. Los detalles en mostaza de la cocina combinan con las sillas y taburetes y se extiende en la zona del baño, donde se han utilizado baldosas estilo metro y en la parte superior y el techo se ha utilizado el mismo color mostaza y mobiliario y grifería en negro. En la zona del comedor también se sigue esta gama cromática en el mueble hecho a medida de TV y los textiles del sofá.
La entrada de luz natural ha sido una prioridad en toda la vivienda, por este motivo, tanto en la escalera como en las estancias del piso superior, encontramos tragaluces, algunos practicables, que nos permiten ganar luz natural y aumentar la sensación de amplitud en todos los espacios.
En el piso superior, nos encontramos dos dormitorios, uno de ellos con el cuarto de baño y vestidor en suite y el segundo con cuarto de baño en suite, y el lavadero.
En la habitación principal nada se ha dejado al azar. Un espejo colgante nos separa la zona del dormitorio de la del baño y vestidor dejando un espacio abierto. El uso del papel pintado combinado con el verde del cabezal perfectamente combinados con las baldosas del baño y cortinas, dan protagonismo a la cama.
El mobiliario de la habitación está hecho a medida y lacado en color blanco. La iluminación es led.
El vestidor, también hecho a medida, se ha realizado con melanina y se ha separado del baño con una cortina de terciopelo rosa, que combina con los colores del baño y el dormitorio.
El dormitorio juvenil, se ha diseñado y producido a medida, cuidando todos los detalles en rojo, color preferido de la joven.
Finalmente llegamos al lavadero, donde los muebles se han diseñado a medida y se ha utilizado un papel pintado con mucha personalidad.
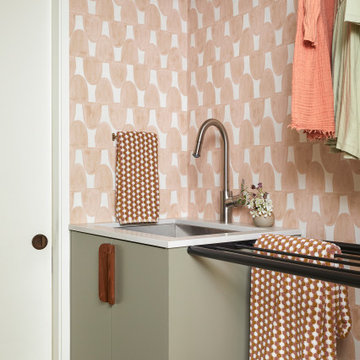
This 1960s home was in original condition and badly in need of some functional and cosmetic updates. We opened up the great room into an open concept space, converted the half bathroom downstairs into a full bath, and updated finishes all throughout with finishes that felt period-appropriate and reflective of the owner's Asian heritage.
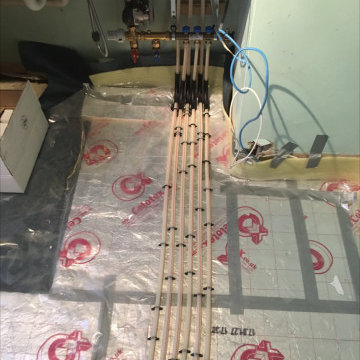
Over 400 years old, this Grade II listed thatched Cottage sprang a series of serious, under-floor leaks on the ground level – the result of poor under-floor heating pipework. All the central living area rooms were affected, making the cottage decidedly soggy and uninhabitable until fully repaired and restored.
New floor insulation and under floor heating.
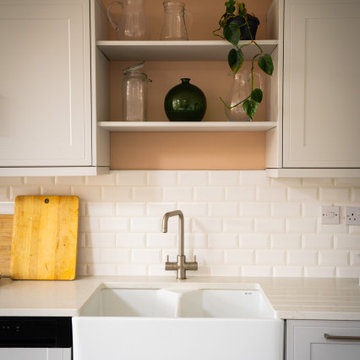
For this project the key feature was the beautiful forest green Aga range oven. The Aga was part of the property when the client moved in, the oven was moved into the new extension where the kitchen was to be situated and the design process went from here. Initially, a low budget kitchen was designed around the Aga, a few years later we were called back in to design the gorgeous existing open plan kitchen/dining/snug room we see today.
The deep green aga was complemented by a soft shade of pink on the walls, setting plaster by Farrow & Ball. This tide perfectly together with the existing limed oak floor. To emphasise the forest green of the aga, we added a matching deep green floor lamp and elegant velvet bar stools. From here we used a natural colour pallet so not to detract from the statement forest green pieces. We selected a classic shaker kitchen in Dove Grey by Howdens Kitchens, this continued through to the utility and cloakroom just off of the kitchen, with a handy ceiling mounted drying rack being fitted for ease of use. Finally a pale oak top table with pale grey painted legs was paired with the family’s existing white dining chairs to finish this kitchen/dining/living area.
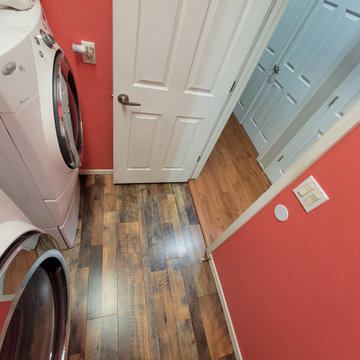
flooring installed
На фото: маленькая отдельная, параллельная прачечная в современном стиле с красными стенами, полом из ламината, со стиральной и сушильной машиной рядом и разноцветным полом для на участке и в саду
На фото: маленькая отдельная, параллельная прачечная в современном стиле с красными стенами, полом из ламината, со стиральной и сушильной машиной рядом и разноцветным полом для на участке и в саду
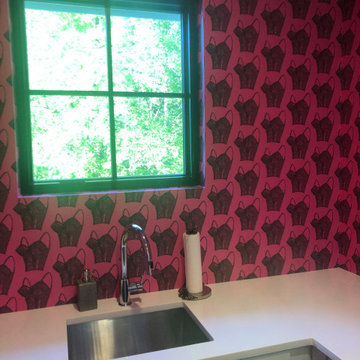
The wallpaper packs a punch with a delta faucet and elkay sink
Источник вдохновения для домашнего уюта: большая отдельная прачечная в современном стиле с врезной мойкой и розовыми стенами
Источник вдохновения для домашнего уюта: большая отдельная прачечная в современном стиле с врезной мойкой и розовыми стенами
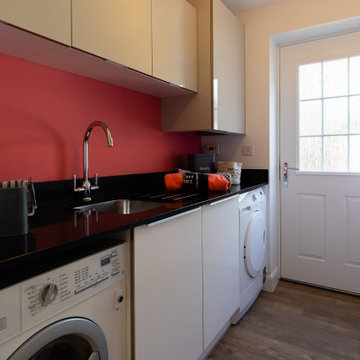
Essenare Properties / Steve White - vsco.co/stevewhiite
Свежая идея для дизайна: маленькая параллельная кладовка в современном стиле с монолитной мойкой, стеклянными фасадами, серыми фасадами, столешницей из кварцита, розовыми стенами, светлым паркетным полом, со стиральной машиной с сушилкой, бежевым полом и черной столешницей для на участке и в саду - отличное фото интерьера
Свежая идея для дизайна: маленькая параллельная кладовка в современном стиле с монолитной мойкой, стеклянными фасадами, серыми фасадами, столешницей из кварцита, розовыми стенами, светлым паркетным полом, со стиральной машиной с сушилкой, бежевым полом и черной столешницей для на участке и в саду - отличное фото интерьера
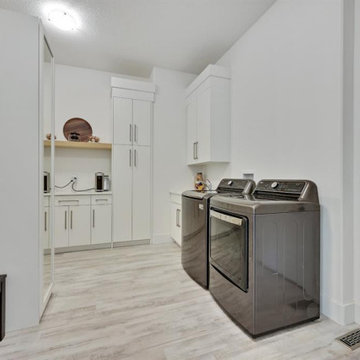
Пример оригинального дизайна: большая универсальная комната в стиле неоклассика (современная классика) с врезной мойкой, плоскими фасадами, белыми фасадами, столешницей из кварцевого агломерата, красными стенами, светлым паркетным полом, со стиральной и сушильной машиной рядом и белой столешницей
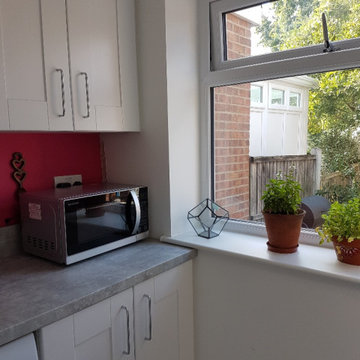
На фото: маленькая прачечная в стиле модернизм с хозяйственной раковиной, фасадами в стиле шейкер, белыми фасадами, столешницей из ламината, серым фартуком, розовыми стенами, полом из линолеума, черным полом и серой столешницей для на участке и в саду
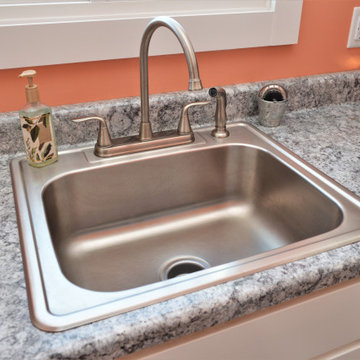
Cabinet Brand: BaileyTown USA
Wood Species: Maple
Cabinet Finish: White
Door Style: Chesapeake
Counter top: Laminate counter top, Modern edge detail, Coved back splash, Geriba Gray color
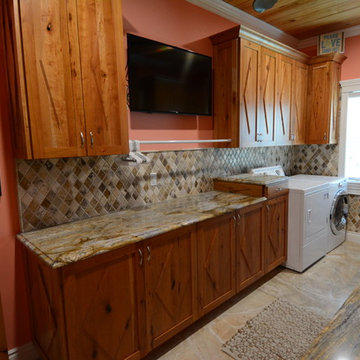
Идея дизайна: параллельная универсальная комната среднего размера в морском стиле с врезной мойкой, фасадами в стиле шейкер, фасадами цвета дерева среднего тона, гранитной столешницей, розовыми стенами, полом из травертина и со стиральной и сушильной машиной рядом

An open 2 story foyer also serves as a laundry space for a family of 5. Previously the machines were hidden behind bifold doors along with a utility sink. The new space is completely open to the foyer and the stackable machines are hidden behind flipper pocket doors so they can be tucked away when not in use. An extra deep countertop allow for plenty of space while folding and sorting laundry. A small deep sink offers opportunities for soaking the wash, as well as a makeshift wet bar during social events. Modern slab doors of solid Sapele with a natural stain showcases the inherent honey ribbons with matching vertical panels. Lift up doors and pull out towel racks provide plenty of useful storage in this newly invigorated space.
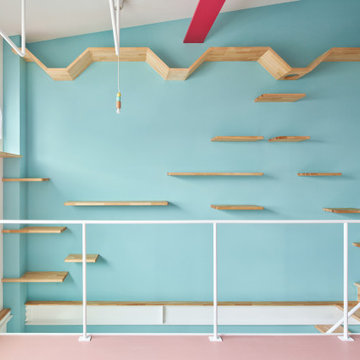
Идея дизайна: маленькая универсальная комната в современном стиле с врезной мойкой, фасадами с утопленной филенкой, белыми фасадами, деревянной столешницей, розовыми стенами, полом из линолеума, со стиральной машиной с сушилкой, розовым полом, розовой столешницей, сводчатым потолком и стенами из вагонки для на участке и в саду
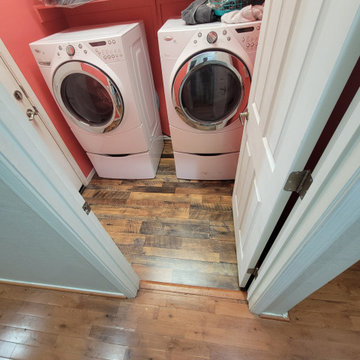
flooring installed
Пример оригинального дизайна: маленькая отдельная, параллельная прачечная в современном стиле с красными стенами, полом из ламината, со стиральной и сушильной машиной рядом и разноцветным полом для на участке и в саду
Пример оригинального дизайна: маленькая отдельная, параллельная прачечная в современном стиле с красными стенами, полом из ламината, со стиральной и сушильной машиной рядом и разноцветным полом для на участке и в саду
Прачечная с розовыми стенами и красными стенами – фото дизайна интерьера
10
