Прачечная с пробковым полом и полом из линолеума – фото дизайна интерьера
Сортировать:
Бюджет
Сортировать:Популярное за сегодня
121 - 140 из 510 фото
1 из 3
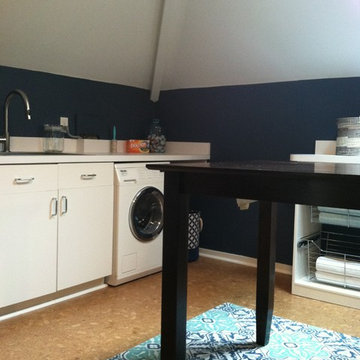
Laundry Room done by Organized Design in the 2014 Charlottesville Design House. Collaboration with Peggy Woodall of The Closet Factory. Paint color: Benjamin Moore's Van Deusen Blue, Cork flooring was installed, cabinetry installed by Closet Factory, new Kohler Sink & Faucet and Bosch washer & dryer. New lighting & hardware were installed, a cedar storage closet, and a chalkboard paint wall added. Designed for multiple functions: laundry, storage, and work space for kids or adults.
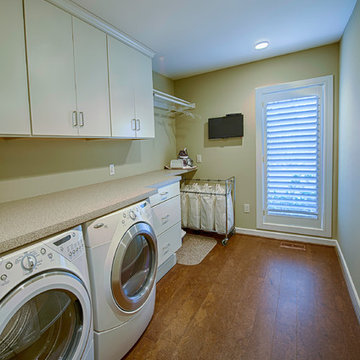
Robert J. Laramie Photography
Стильный дизайн: прямая прачечная в классическом стиле с плоскими фасадами, белыми фасадами, бежевыми стенами, пробковым полом и со стиральной и сушильной машиной рядом - последний тренд
Стильный дизайн: прямая прачечная в классическом стиле с плоскими фасадами, белыми фасадами, бежевыми стенами, пробковым полом и со стиральной и сушильной машиной рядом - последний тренд
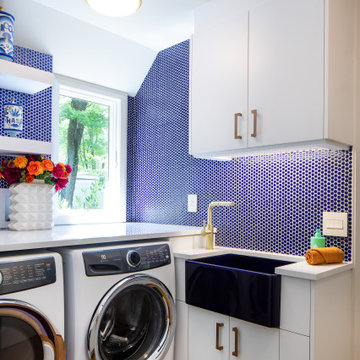
The laundry room makes the most of a tight space and uses penny tile again, this time in blue.
Свежая идея для дизайна: прачечная в стиле ретро с с полувстраиваемой мойкой (с передним бортиком), плоскими фасадами, столешницей из кварцевого агломерата, синим фартуком, фартуком из керамической плитки, синими стенами, пробковым полом, со стиральной и сушильной машиной рядом и белой столешницей - отличное фото интерьера
Свежая идея для дизайна: прачечная в стиле ретро с с полувстраиваемой мойкой (с передним бортиком), плоскими фасадами, столешницей из кварцевого агломерата, синим фартуком, фартуком из керамической плитки, синими стенами, пробковым полом, со стиральной и сушильной машиной рядом и белой столешницей - отличное фото интерьера
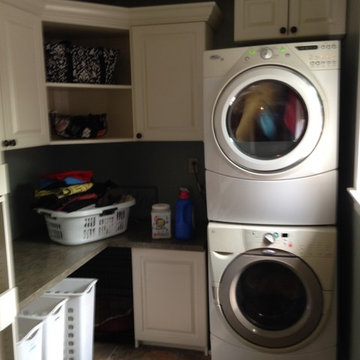
The area under the counter top was left open to accommodate standing laundry baskets and a dog cage, hidden in the corner. The open corner cabinet leaves room to show off fun baskets and totes.
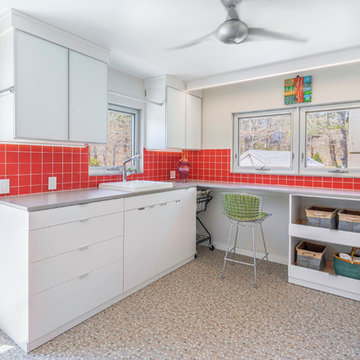
Стильный дизайн: отдельная прачечная в современном стиле с накладной мойкой, плоскими фасадами, белыми фасадами, столешницей из акрилового камня, бежевыми стенами, полом из линолеума, со стиральной и сушильной машиной рядом, разноцветным полом и серой столешницей - последний тренд
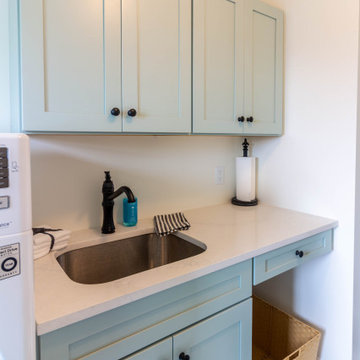
На фото: маленькая отдельная, параллельная прачечная в стиле неоклассика (современная классика) с врезной мойкой, фасадами в стиле шейкер, зелеными фасадами, столешницей из кварцита, белыми стенами, полом из линолеума, со стиральной и сушильной машиной рядом, черным полом и белой столешницей для на участке и в саду с
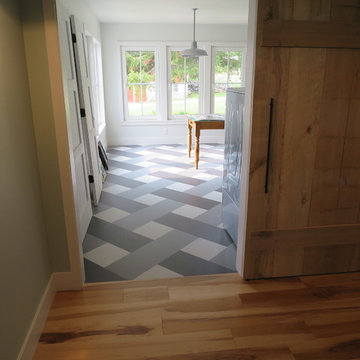
Marmoleum Click Linoleum Floors. A Green Choice for your family, as well as amazing pattern & color options!
Стильный дизайн: огромная универсальная комната в стиле неоклассика (современная классика) с полом из линолеума и со стиральной и сушильной машиной рядом - последний тренд
Стильный дизайн: огромная универсальная комната в стиле неоклассика (современная классика) с полом из линолеума и со стиральной и сушильной машиной рядом - последний тренд
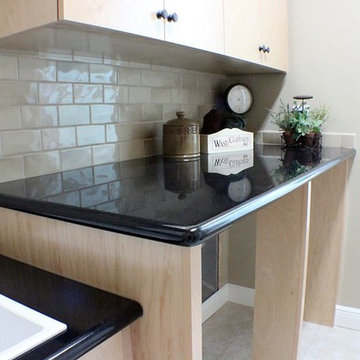
Идея дизайна: прачечная с накладной мойкой, плоскими фасадами, светлыми деревянными фасадами, гранитной столешницей, бежевыми стенами, полом из линолеума и со стиральной и сушильной машиной рядом

This room was a clean slate and need storage, counter space for folding and hanging place for drying clothes. To add interest to the neutral walls, I added faux brick wall panels and painted them the same shade as the rest of the walls.
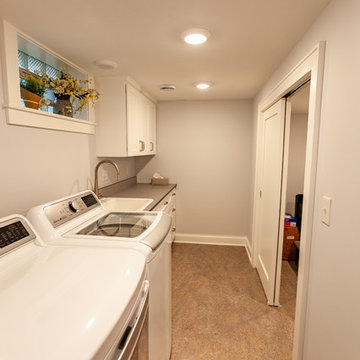
This Arts & Crafts home in the Longfellow neighborhood of Minneapolis was built in 1926 and has all the features associated with that traditional architectural style. After two previous remodels (essentially the entire 1st & 2nd floors) the homeowners were ready to remodel their basement.
The existing basement floor was in rough shape so the decision was made to remove the old concrete floor and pour an entirely new slab. A family room, spacious laundry room, powder bath, a huge shop area and lots of added storage were all priorities for the project. Working with and around the existing mechanical systems was a challenge and resulted in some creative ceiling work, and a couple of quirky spaces!
Custom cabinetry from The Woodshop of Avon enhances nearly every part of the basement, including a unique recycling center in the basement stairwell. The laundry also includes a Paperstone countertop, and one of the nicest laundry sinks you’ll ever see.
Come see this project in person, September 29 – 30th on the 2018 Castle Home Tour.
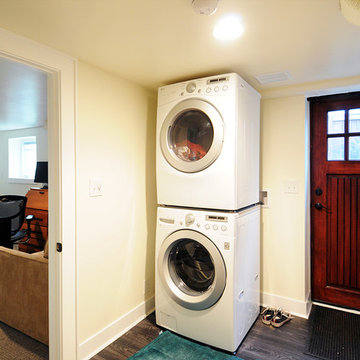
The client dreamed of turning an unfinished basement into a highly efficient multi-function set of spaces. The structure of post and beams was completely re-worked, yet you don't see them in the completed remodel. Basement has new stair, family area, home office/guest room, laundry room, and utility area with a work bench. Features a barn door and a pocket door which create spacious feeling when they are open.
Design by Ten Directions Design
General Contractor by KBM Northwest (Mike Kennedy)
Photo by Ten Directions Design
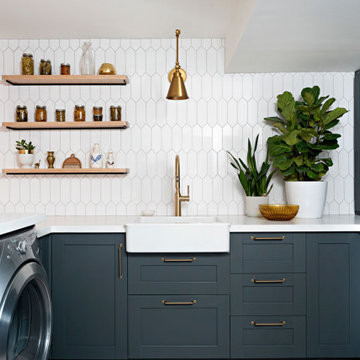
На фото: прачечная в стиле кантри с с полувстраиваемой мойкой (с передним бортиком), фасадами в стиле шейкер, синими фасадами, столешницей из кварцевого агломерата, полом из линолеума, со стиральной и сушильной машиной рядом, серым полом и белой столешницей
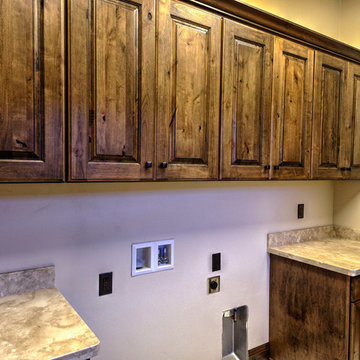
Randy Ryckebosch
Свежая идея для дизайна: большая отдельная, параллельная прачечная в стиле рустика с накладной мойкой, фасадами с выступающей филенкой, темными деревянными фасадами, гранитной столешницей, бежевыми стенами, полом из линолеума и со стиральной и сушильной машиной рядом - отличное фото интерьера
Свежая идея для дизайна: большая отдельная, параллельная прачечная в стиле рустика с накладной мойкой, фасадами с выступающей филенкой, темными деревянными фасадами, гранитной столешницей, бежевыми стенами, полом из линолеума и со стиральной и сушильной машиной рядом - отличное фото интерьера
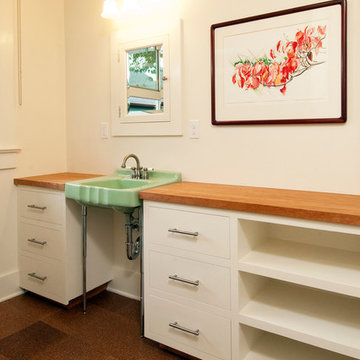
For this 1920’s bungalow, a comprehensive energy upgrade reduced energy consumption by 50%. Green Hammer worked in collaboration with furniture maker The Joinery to execute the fit and finish of the interiors.
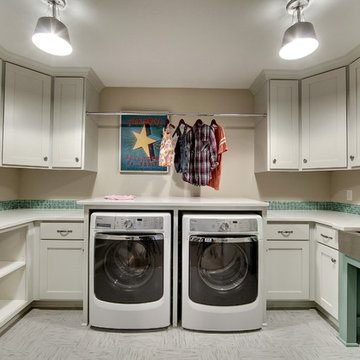
The convenient upstairs laundry room has lots of storage and counter space and features fun modern elements like a stainless steel farmhouse sink and playful turquoise details.
Photography by Spacecrafting
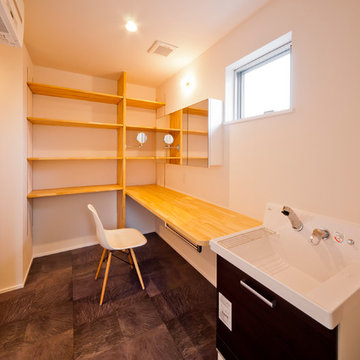
Идея дизайна: прачечная среднего размера в стиле модернизм с деревянной столешницей, белыми стенами и полом из линолеума
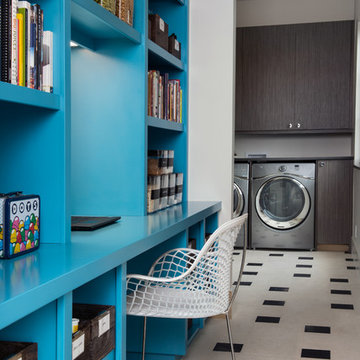
Источник вдохновения для домашнего уюта: прямая универсальная комната среднего размера в современном стиле с плоскими фасадами, темными деревянными фасадами, деревянной столешницей, белыми стенами, полом из линолеума и со стиральной и сушильной машиной рядом
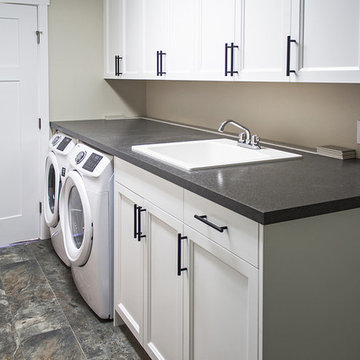
На фото: большая параллельная универсальная комната в стиле кантри с накладной мойкой, фасадами с утопленной филенкой, белыми фасадами, столешницей из ламината, серыми стенами, полом из линолеума, со стиральной и сушильной машиной рядом и серой столешницей с
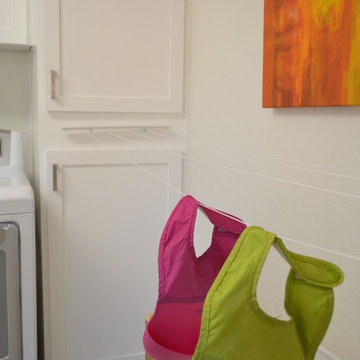
Источник вдохновения для домашнего уюта: большая параллельная универсальная комната в стиле неоклассика (современная классика) с врезной мойкой, фасадами в стиле шейкер, белыми фасадами, столешницей из кварцевого агломерата, белыми стенами, полом из линолеума и со стиральной и сушильной машиной рядом
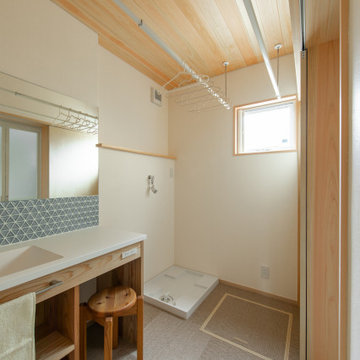
На фото: прачечная с фасадами любого цвета, бежевыми стенами, пробковым полом, коричневым полом, белой столешницей и деревянным потолком
Прачечная с пробковым полом и полом из линолеума – фото дизайна интерьера
7