Прачечная с пробковым полом и полом из линолеума – фото дизайна интерьера
Сортировать:
Бюджет
Сортировать:Популярное за сегодня
101 - 120 из 510 фото
1 из 3
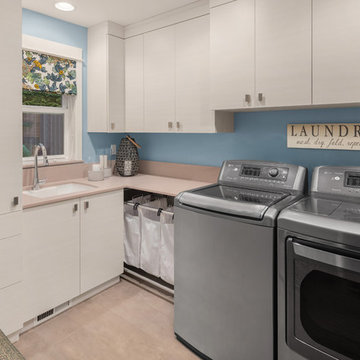
На фото: маленькая отдельная, параллельная прачечная в стиле неоклассика (современная классика) с врезной мойкой, плоскими фасадами, белыми фасадами, столешницей из кварцита, синими стенами, полом из линолеума, со стиральной и сушильной машиной рядом, бежевым полом и бежевой столешницей для на участке и в саду с
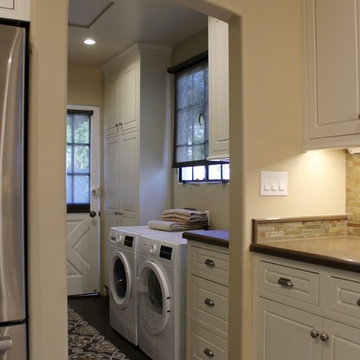
The laundry room is a narrow space that needs utility storage as well as a pantry. New full height cabinets are to the left of the new washer and dryer, and a new base and wall cabinet are on the right. The opposite wall contained the original utility closet. This was modified with new shelves and drawers to provide pantry storage. The original swinging door was replaced with a custom sliding barn door. New sun shades on the window and back door completes the new look.
JRY & Co.
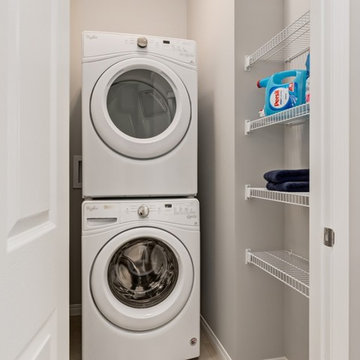
This laundry room features a stacked front-loaded washer and dryer plus plenty of storage shelving.
Пример оригинального дизайна: маленькая кладовка в современном стиле с серыми стенами, с сушильной машиной на стиральной машине и полом из линолеума для на участке и в саду
Пример оригинального дизайна: маленькая кладовка в современном стиле с серыми стенами, с сушильной машиной на стиральной машине и полом из линолеума для на участке и в саду
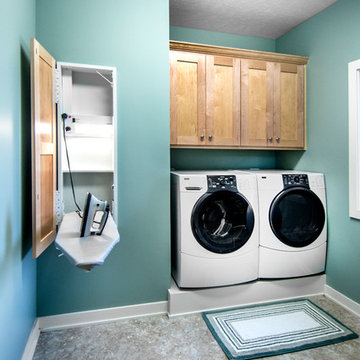
Alan Jackson- Jackson Studios
Источник вдохновения для домашнего уюта: отдельная прачечная в стиле неоклассика (современная классика) с фасадами цвета дерева среднего тона, синими стенами, полом из линолеума и со стиральной и сушильной машиной рядом
Источник вдохновения для домашнего уюта: отдельная прачечная в стиле неоклассика (современная классика) с фасадами цвета дерева среднего тона, синими стенами, полом из линолеума и со стиральной и сушильной машиной рядом

Стильный дизайн: большая отдельная прачечная в стиле ретро с синими стенами, со стиральной и сушильной машиной рядом, двойной мойкой, открытыми фасадами, белыми фасадами, серой столешницей и пробковым полом - последний тренд

The compact and functional ground floor utility room and WC has been positioned where the original staircase used to be in the centre of the house.
We kept to a paired down utilitarian style and palette when designing this practical space. A run of bespoke birch plywood full height cupboards for coats and shoes and a laundry cupboard with a stacked washing machine and tumble dryer. Tucked at the end is an enamel bucket sink and lots of open shelving storage. A simple white grid of tiles and the natural finish cork flooring which runs through out the house.
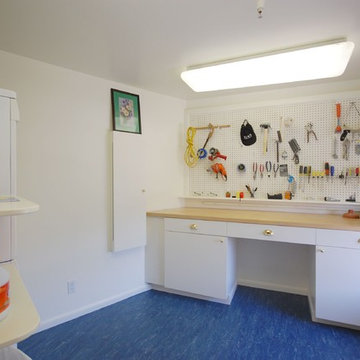
Пример оригинального дизайна: отдельная прачечная среднего размера в классическом стиле с синим полом, плоскими фасадами, белыми фасадами, белыми стенами, полом из линолеума, с сушильной машиной на стиральной машине и деревянной столешницей
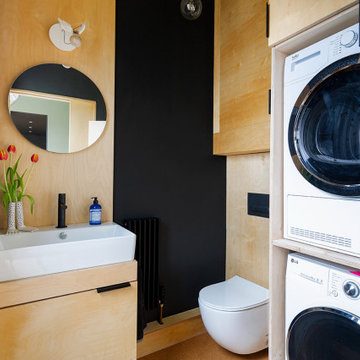
A compact WC and utility space with stacked machines.
На фото: маленькая универсальная комната в современном стиле с пробковым полом, с сушильной машиной на стиральной машине и деревянными стенами для на участке и в саду с
На фото: маленькая универсальная комната в современном стиле с пробковым полом, с сушильной машиной на стиральной машине и деревянными стенами для на участке и в саду с

Our client decided to move back into her family home to take care of her aging father. A remodel and size-appropriate addition transformed this home to allow both generations to live safely and comfortably. The addition allowed for a first floor master suite designed with aging-in-place design strategies. This remodel and addition was designed and built by Meadowlark Design+Build in Ann Arbor, Michigan. Photo credits Sean Carter
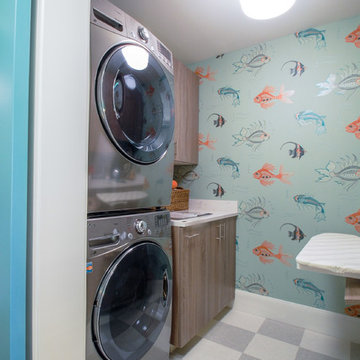
Laundry room in rustic textured melamine for 2015 ASID Showcase Home
Interior Deisgn by Renae Keller Interior Design, ASID
Пример оригинального дизайна: отдельная, параллельная прачечная среднего размера в морском стиле с врезной мойкой, плоскими фасадами, мраморной столешницей, синими стенами, полом из линолеума, с сушильной машиной на стиральной машине и фасадами цвета дерева среднего тона
Пример оригинального дизайна: отдельная, параллельная прачечная среднего размера в морском стиле с врезной мойкой, плоскими фасадами, мраморной столешницей, синими стенами, полом из линолеума, с сушильной машиной на стиральной машине и фасадами цвета дерева среднего тона
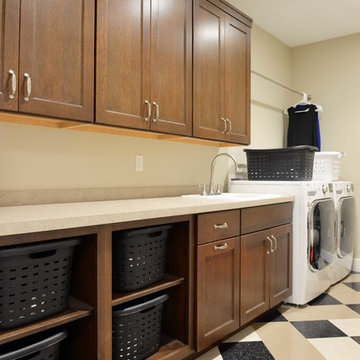
Robb Siverson Photography
Идея дизайна: большая отдельная, прямая прачечная в стиле кантри с накладной мойкой, фасадами в стиле шейкер, столешницей из ламината, бежевыми стенами, полом из линолеума, со стиральной и сушильной машиной рядом и темными деревянными фасадами
Идея дизайна: большая отдельная, прямая прачечная в стиле кантри с накладной мойкой, фасадами в стиле шейкер, столешницей из ламината, бежевыми стенами, полом из линолеума, со стиральной и сушильной машиной рядом и темными деревянными фасадами

This Arts & Crafts home in the Longfellow neighborhood of Minneapolis was built in 1926 and has all the features associated with that traditional architectural style. After two previous remodels (essentially the entire 1st & 2nd floors) the homeowners were ready to remodel their basement.
The existing basement floor was in rough shape so the decision was made to remove the old concrete floor and pour an entirely new slab. A family room, spacious laundry room, powder bath, a huge shop area and lots of added storage were all priorities for the project. Working with and around the existing mechanical systems was a challenge and resulted in some creative ceiling work, and a couple of quirky spaces!
Custom cabinetry from The Woodshop of Avon enhances nearly every part of the basement, including a unique recycling center in the basement stairwell. The laundry also includes a Paperstone countertop, and one of the nicest laundry sinks you’ll ever see.
Come see this project in person, September 29 – 30th on the 2018 Castle Home Tour.
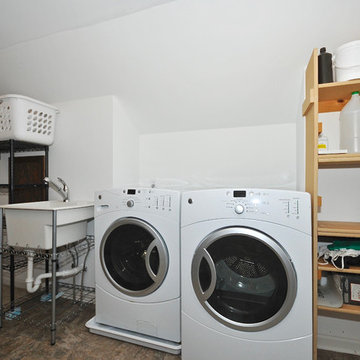
На фото: большая прямая универсальная комната в стиле неоклассика (современная классика) с хозяйственной раковиной, белыми стенами, полом из линолеума и со стиральной и сушильной машиной рядом
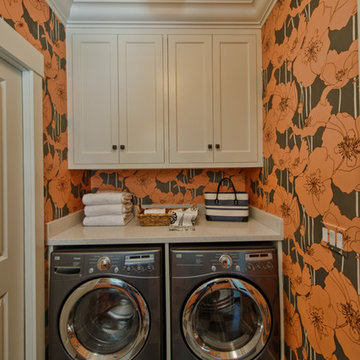
Countertop over washer and dryer. Upper cabinets were tied in to new crown molding.
Photo by: David Hiser
На фото: прачечная среднего размера в классическом стиле с столешницей из кварцевого агломерата, полом из линолеума и со стиральной и сушильной машиной рядом с
На фото: прачечная среднего размера в классическом стиле с столешницей из кварцевого агломерата, полом из линолеума и со стиральной и сушильной машиной рядом с
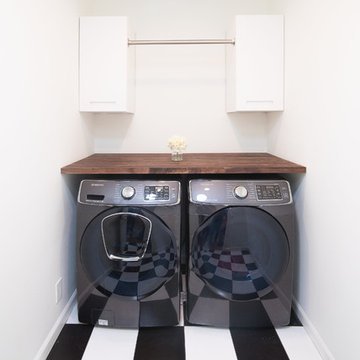
Vivien Tutaan
На фото: отдельная, прямая прачечная среднего размера в стиле неоклассика (современная классика) с плоскими фасадами, белыми фасадами, деревянной столешницей, белыми стенами, полом из линолеума, со стиральной и сушильной машиной рядом, разноцветным полом и коричневой столешницей с
На фото: отдельная, прямая прачечная среднего размера в стиле неоклассика (современная классика) с плоскими фасадами, белыми фасадами, деревянной столешницей, белыми стенами, полом из линолеума, со стиральной и сушильной машиной рядом, разноцветным полом и коричневой столешницей с

Пример оригинального дизайна: маленькая кладовка в стиле модернизм с плоскими фасадами, фасадами цвета дерева среднего тона, белыми стенами, полом из линолеума, с сушильной машиной на стиральной машине и белым полом для на участке и в саду
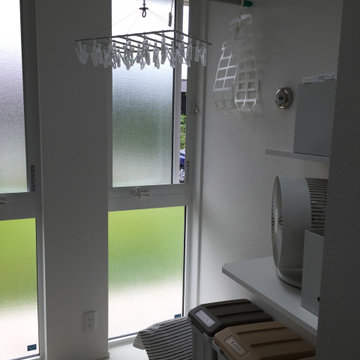
Пример оригинального дизайна: отдельная прачечная среднего размера в стиле модернизм с хозяйственной раковиной, столешницей из ламината, белыми стенами, полом из линолеума, со стиральной машиной с сушилкой, бежевым полом, белой столешницей, потолком с обоями и обоями на стенах
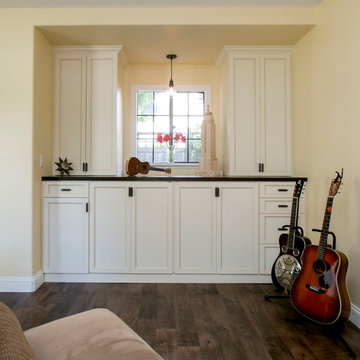
Appliances hidden behind beautiful cabinetry with large counters above for folding, disguise the room's original purpose. Secret chutes from the boy's room, makes sure laundry makes it way to the washer/dryer with very little urging.
Photography: Ramona d'Viola
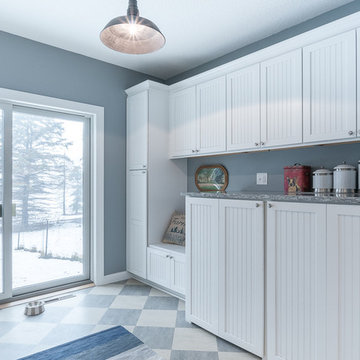
Designer Viewpoint - Photography
http://designerviewpoint3.com
На фото: прямая прачечная в стиле кантри с фасадами с декоративным кантом, белыми фасадами, гранитной столешницей, синими стенами, полом из линолеума и со стиральной и сушильной машиной рядом с
На фото: прямая прачечная в стиле кантри с фасадами с декоративным кантом, белыми фасадами, гранитной столешницей, синими стенами, полом из линолеума и со стиральной и сушильной машиной рядом с

This laundry room design is exactly what every home needs! As a dedicated utility, storage, and laundry room, it includes space to store laundry supplies, pet products, and much more. It also incorporates a utility sink, countertop, and dedicated areas to sort dirty clothes and hang wet clothes to dry. The space also includes a relaxing bench set into the wall of cabinetry.
Photos by Susan Hagstrom
Прачечная с пробковым полом и полом из линолеума – фото дизайна интерьера
6