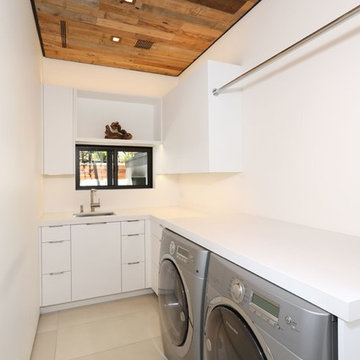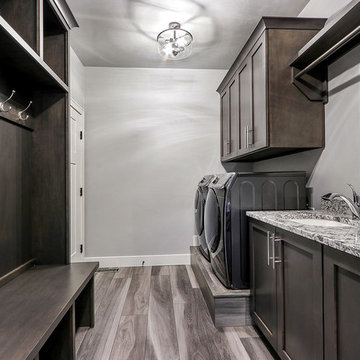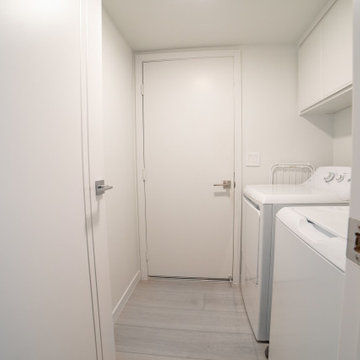Прачечная с полом из винила и бетонным полом – фото дизайна интерьера
Сортировать:
Бюджет
Сортировать:Популярное за сегодня
81 - 100 из 2 930 фото
1 из 3

Источник вдохновения для домашнего уюта: огромная параллельная универсальная комната в классическом стиле с накладной мойкой, белыми фасадами, гранитной столешницей, серыми стенами, полом из винила, со стиральной и сушильной машиной рядом и фасадами с утопленной филенкой

Rick Lee Photo
На фото: большая отдельная, прямая прачечная в классическом стиле с фасадами с утопленной филенкой, белыми фасадами, столешницей из ламината, синими стенами, полом из винила и со стиральной и сушильной машиной рядом с
На фото: большая отдельная, прямая прачечная в классическом стиле с фасадами с утопленной филенкой, белыми фасадами, столешницей из ламината, синими стенами, полом из винила и со стиральной и сушильной машиной рядом с

Пример оригинального дизайна: отдельная, угловая прачечная среднего размера в современном стиле с врезной мойкой, плоскими фасадами, белыми фасадами, столешницей из кварцевого агломерата, белыми стенами, бетонным полом, со стиральной и сушильной машиной рядом, бежевым полом и белой столешницей

Стильный дизайн: отдельная, параллельная прачечная среднего размера с двойной мойкой, плоскими фасадами, белыми фасадами, столешницей из кварцевого агломерата, белым фартуком, фартуком из керамической плитки, белыми стенами, бетонным полом, со стиральной и сушильной машиной рядом и серым полом - последний тренд

Nestled in the Pocono mountains, the house had been on the market for a while, and no one had any interest in it. Then along comes our lovely client, who was ready to put roots down here, leaving Philadelphia, to live closer to her daughter.
She had a vision of how to make this older small ranch home, work for her. This included images of baking in a beautiful kitchen, lounging in a calming bedroom, and hosting family and friends, toasting to life and traveling! We took that vision, and working closely with our contractors, carpenters, and product specialists, spent 8 months giving this home new life. This included renovating the entire interior, adding an addition for a new spacious master suite, and making improvements to the exterior.
It is now, not only updated and more functional; it is filled with a vibrant mix of country traditional style. We are excited for this new chapter in our client’s life, the memories she will make here, and are thrilled to have been a part of this ranch house Cinderella transformation.

The blue cement tiles with the gray painted cabinets are a real statement. The white oak bench top adds a touch of warmth to the white wainscoting.
На фото: прямая универсальная комната среднего размера в стиле кантри с врезной мойкой, фасадами в стиле шейкер, серыми фасадами, столешницей из кварцита, белыми стенами, бетонным полом, с сушильной машиной на стиральной машине, синим полом и белой столешницей
На фото: прямая универсальная комната среднего размера в стиле кантри с врезной мойкой, фасадами в стиле шейкер, серыми фасадами, столешницей из кварцита, белыми стенами, бетонным полом, с сушильной машиной на стиральной машине, синим полом и белой столешницей

Laundry and mudroom combination.
На фото: параллельная универсальная комната в стиле модернизм с врезной мойкой, фасадами в стиле шейкер, серыми фасадами, гранитной столешницей, серыми стенами, полом из винила, со стиральной и сушильной машиной рядом и разноцветной столешницей с
На фото: параллельная универсальная комната в стиле модернизм с врезной мойкой, фасадами в стиле шейкер, серыми фасадами, гранитной столешницей, серыми стенами, полом из винила, со стиральной и сушильной машиной рядом и разноцветной столешницей с

Стильный дизайн: отдельная, прямая прачечная в классическом стиле с одинарной мойкой, фасадами в стиле шейкер, белыми фасадами, столешницей из ламината, зеленым фартуком, фартуком из плитки кабанчик, белыми стенами, бетонным полом, со стиральной и сушильной машиной рядом и белой столешницей - последний тренд

Washer and dryer were placed on a raised platform. The home has both natural hickory and navy cabinets, so the washer and dryer tie into the home's color scheme.

Rich "Adriatic Sea" blue cabinets with matte black hardware, white formica countertops, matte black faucet and hardware, floor to ceiling wall cabinets, vinyl plank flooring, and separate toilet room.

На фото: маленькая отдельная, прямая прачечная в классическом стиле с монолитной мойкой, фасадами в стиле шейкер, зелеными фасадами, столешницей из акрилового камня, белыми стенами, полом из винила и разноцветным полом для на участке и в саду с

На фото: маленькая прямая универсальная комната в классическом стиле с врезной мойкой, фасадами в стиле шейкер, серыми фасадами, гранитной столешницей, белыми стенами, с сушильной машиной на стиральной машине, разноцветным полом, черной столешницей и бетонным полом для на участке и в саду

Casey Fry
Источник вдохновения для домашнего уюта: огромная параллельная универсальная комната в стиле кантри с врезной мойкой, синими фасадами, столешницей из кварцевого агломерата, синими стенами, бетонным полом, со стиральной и сушильной машиной рядом и фасадами в стиле шейкер
Источник вдохновения для домашнего уюта: огромная параллельная универсальная комната в стиле кантри с врезной мойкой, синими фасадами, столешницей из кварцевого агломерата, синими стенами, бетонным полом, со стиральной и сушильной машиной рядом и фасадами в стиле шейкер

Sarah Shields
Пример оригинального дизайна: отдельная, параллельная прачечная среднего размера в стиле неоклассика (современная классика) с фасадами в стиле шейкер, зелеными фасадами, мраморной столешницей, белыми стенами, бетонным полом, со стиральной и сушильной машиной рядом и врезной мойкой
Пример оригинального дизайна: отдельная, параллельная прачечная среднего размера в стиле неоклассика (современная классика) с фасадами в стиле шейкер, зелеными фасадами, мраморной столешницей, белыми стенами, бетонным полом, со стиральной и сушильной машиной рядом и врезной мойкой

The owners of this beautiful 1908 NE Portland home wanted to breathe new life into their unfinished basement and dysfunctional main-floor bathroom and mudroom. Our goal was to create comfortable and practical spaces, while staying true to the preferences of the homeowners and age of the home.
The existing half bathroom and mudroom were situated in what was originally an enclosed back porch. The homeowners wanted to create a full bathroom on the main floor, along with a functional mudroom off the back entrance. Our team completely gutted the space, reframed the walls, leveled the flooring, and installed upgraded amenities, including a solid surface shower, custom cabinetry, blue tile and marmoleum flooring, and Marvin wood windows.
In the basement, we created a laundry room, designated workshop and utility space, and a comfortable family area to shoot pool. The renovated spaces are now up-to-code with insulated and finished walls, heating & cooling, epoxy flooring, and refurbished windows.
The newly remodeled spaces achieve the homeowner's desire for function, comfort, and to preserve the unique quality & character of their 1908 residence.

A dark, unfinished basement becomes a bright, fresh laundry room. The large industrial steel sink and faucet is a practical addition for messy clean ups - the home owner loves working on his bicycles in the adjoining work shop.

Influenced by classic Nordic design. Surprisingly flexible with furnishings. Amplify by continuing the clean modern aesthetic, or punctuate with statement pieces. With the Modin Collection, we have raised the bar on luxury vinyl plank. The result is a new standard in resilient flooring. Modin offers true embossed in register texture, a low sheen level, a rigid SPC core, an industry-leading wear layer, and so much more.

На фото: большая п-образная универсальная комната в стиле неоклассика (современная классика) с врезной мойкой, плоскими фасадами, белыми фасадами, столешницей из кварцита, белым фартуком, фартуком из керамической плитки, серыми стенами, полом из винила, со стиральной и сушильной машиной рядом, серым полом и серой столешницей

Full laundry room makeover! We took an unfinished basement utility room with uneven concrete floors and leveled and finished everything from head to toe! streamlined plumbing lines, gas, and ventilation behind walls and custom bulkheads to achieve a clean functional modern look.

Before & After Floor Plans
На фото: маленькая параллельная универсальная комната в классическом стиле с врезной мойкой, фасадами с выступающей филенкой, бежевыми фасадами, столешницей из кварцевого агломерата, бежевыми стенами, полом из винила, с сушильной машиной на стиральной машине, серым полом и белой столешницей для на участке и в саду с
На фото: маленькая параллельная универсальная комната в классическом стиле с врезной мойкой, фасадами с выступающей филенкой, бежевыми фасадами, столешницей из кварцевого агломерата, бежевыми стенами, полом из винила, с сушильной машиной на стиральной машине, серым полом и белой столешницей для на участке и в саду с
Прачечная с полом из винила и бетонным полом – фото дизайна интерьера
5