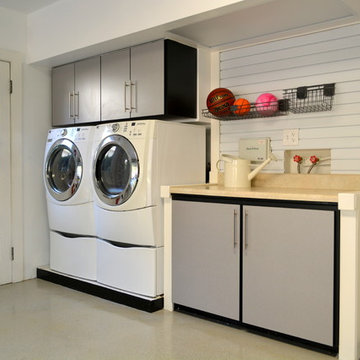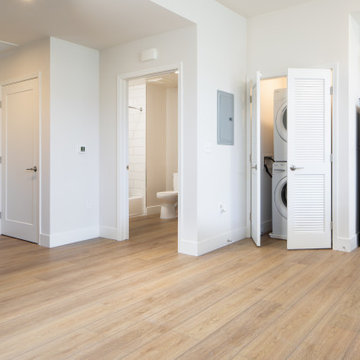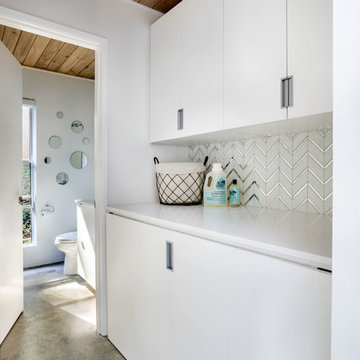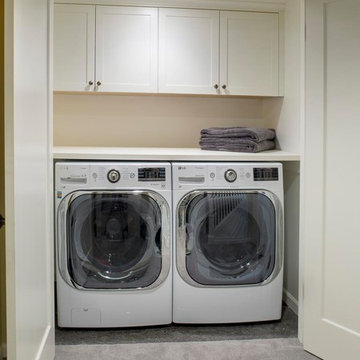Прачечная с полом из винила и бетонным полом – фото дизайна интерьера
Сортировать:
Бюджет
Сортировать:Популярное за сегодня
21 - 40 из 2 930 фото
1 из 3

Garage cabinets, black cabinets with brushed aluminum doors. Slot wall storage
Идея дизайна: большая прямая универсальная комната в современном стиле с плоскими фасадами, серыми фасадами, столешницей из ламината, белыми стенами, бетонным полом, со стиральной и сушильной машиной рядом и бежевым полом
Идея дизайна: большая прямая универсальная комната в современном стиле с плоскими фасадами, серыми фасадами, столешницей из ламината, белыми стенами, бетонным полом, со стиральной и сушильной машиной рядом и бежевым полом

New laundry room with removable ceiling to access plumbing for future kitchen remodel. Soffit on upper left accomodates heating ducts from new furnace room (accecssed by door to the left of the sink). Painted cabinets, painted concrete floor and built in hanging rod make for functional laundry space.
Photo by David Hiser

Michelle Wilson Photography
На фото: отдельная прачечная среднего размера в стиле кантри с хозяйственной раковиной, белыми фасадами, белыми стенами, бетонным полом, с сушильной машиной на стиральной машине, фасадами в стиле шейкер, деревянной столешницей, серым полом и бежевой столешницей
На фото: отдельная прачечная среднего размера в стиле кантри с хозяйственной раковиной, белыми фасадами, белыми стенами, бетонным полом, с сушильной машиной на стиральной машине, фасадами в стиле шейкер, деревянной столешницей, серым полом и бежевой столешницей

Sliding doors to laundry. Photography by Ian Gleadle.
Пример оригинального дизайна: параллельная универсальная комната среднего размера в стиле модернизм с плоскими фасадами, черными фасадами, столешницей из акрилового камня, белыми стенами, бетонным полом, со стиральной и сушильной машиной рядом, серым полом и белой столешницей
Пример оригинального дизайна: параллельная универсальная комната среднего размера в стиле модернизм с плоскими фасадами, черными фасадами, столешницей из акрилового камня, белыми стенами, бетонным полом, со стиральной и сушильной машиной рядом, серым полом и белой столешницей

AV Architects + Builders
Location: Falls Church, VA, USA
Our clients were a newly-wed couple looking to start a new life together. With a love for the outdoors and theirs dogs and cats, we wanted to create a design that wouldn’t make them sacrifice any of their hobbies or interests. We designed a floor plan to allow for comfortability relaxation, any day of the year. We added a mudroom complete with a dog bath at the entrance of the home to help take care of their pets and track all the mess from outside. We added multiple access points to outdoor covered porches and decks so they can always enjoy the outdoors, not matter the time of year. The second floor comes complete with the master suite, two bedrooms for the kids with a shared bath, and a guest room for when they have family over. The lower level offers all the entertainment whether it’s a large family room for movie nights or an exercise room. Additionally, the home has 4 garages for cars – 3 are attached to the home and one is detached and serves as a workshop for him.
The look and feel of the home is informal, casual and earthy as the clients wanted to feel relaxed at home. The materials used are stone, wood, iron and glass and the home has ample natural light. Clean lines, natural materials and simple details for relaxed casual living.
Stacy Zarin Photography

This small garage entry functions as the mudroom as well as the laundry room. The space once featured the swing of the garage entry door, as well as the swing of the door that connects it to the foyer hall. We replaced the hallway entry door with a barn door, allowing us to have easier access to cabinets. We also incorporated a stackable washer & dryer to open up counter space and more cabinet storage. We created a mudroom on the opposite side of the laundry area with a small bench, coat hooks and a mix of adjustable shelving and closed storage.
Photos by Spacecrafting Photography

This 2,500 square-foot home, combines the an industrial-meets-contemporary gives its owners the perfect place to enjoy their rustic 30- acre property. Its multi-level rectangular shape is covered with corrugated red, black, and gray metal, which is low-maintenance and adds to the industrial feel.
Encased in the metal exterior, are three bedrooms, two bathrooms, a state-of-the-art kitchen, and an aging-in-place suite that is made for the in-laws. This home also boasts two garage doors that open up to a sunroom that brings our clients close nature in the comfort of their own home.
The flooring is polished concrete and the fireplaces are metal. Still, a warm aesthetic abounds with mixed textures of hand-scraped woodwork and quartz and spectacular granite counters. Clean, straight lines, rows of windows, soaring ceilings, and sleek design elements form a one-of-a-kind, 2,500 square-foot home

Источник вдохновения для домашнего уюта: отдельная прачечная среднего размера в стиле модернизм с врезной мойкой, гранитной столешницей, белыми стенами, бетонным полом, с сушильной машиной на стиральной машине, серым полом и черной столешницей

Sutton Signature from the Modin Rigid LVP Collection: Refined yet natural. A white wire-brush gives the natural wood tone a distinct depth, lending it to a variety of spaces.

Пример оригинального дизайна: отдельная, прямая прачечная среднего размера в современном стиле с врезной мойкой, фасадами в стиле шейкер, белыми фасадами, столешницей из кварцевого агломерата, белыми стенами, полом из винила, со стиральной и сушильной машиной рядом, серым полом и белой столешницей

In the laundry room, Medallion Gold series Park Place door style with flat center panel finished in Chai Latte classic paint accented with Westerly 3 ¾” pulls in Satin Nickel. Giallo Traversella Granite was installed on the countertop. A Moen Arbor single handle faucet with pull down spray in Spot Resist Stainless. The sink is a Blanco Liven laundry sink finished in truffle. The flooring is Kraus Enstyle Culbres vinyl tile 12” x 24” in the color Blancos.

Пример оригинального дизайна: большая отдельная, параллельная прачечная в морском стиле с накладной мойкой, синими фасадами, столешницей из ламината, полом из винила, со стиральной и сушильной машиной рядом, серым полом, серой столешницей, фасадами в стиле шейкер и бежевыми стенами

Spcacecrafters
На фото: параллельная прачечная среднего размера в классическом стиле с плоскими фасадами, бежевыми фасадами, столешницей из ламината, бежевыми стенами, полом из винила, с сушильной машиной на стиральной машине, разноцветным полом и бежевой столешницей
На фото: параллельная прачечная среднего размера в классическом стиле с плоскими фасадами, бежевыми фасадами, столешницей из ламината, бежевыми стенами, полом из винила, с сушильной машиной на стиральной машине, разноцветным полом и бежевой столешницей

Стильный дизайн: п-образная универсальная комната в стиле кантри с врезной мойкой, фасадами в стиле шейкер, бежевыми фасадами, деревянной столешницей, белыми стенами, бетонным полом, со стиральной и сушильной машиной рядом, серым полом и бежевой столешницей - последний тренд

На фото: маленькая прямая прачечная в стиле ретро с плоскими фасадами, белыми фасадами, столешницей из кварцевого агломерата, белыми стенами, бетонным полом и со скрытой стиральной машиной для на участке и в саду

Stephen Cridland
На фото: маленькая прямая кладовка в стиле кантри с фасадами в стиле шейкер, белыми фасадами, деревянной столешницей, бетонным полом, со стиральной и сушильной машиной рядом и бежевыми стенами для на участке и в саду
На фото: маленькая прямая кладовка в стиле кантри с фасадами в стиле шейкер, белыми фасадами, деревянной столешницей, бетонным полом, со стиральной и сушильной машиной рядом и бежевыми стенами для на участке и в саду

AV Architects + Builders
Location: Falls Church, VA, USA
Our clients were a newly-wed couple looking to start a new life together. With a love for the outdoors and theirs dogs and cats, we wanted to create a design that wouldn’t make them sacrifice any of their hobbies or interests. We designed a floor plan to allow for comfortability relaxation, any day of the year. We added a mudroom complete with a dog bath at the entrance of the home to help take care of their pets and track all the mess from outside. We added multiple access points to outdoor covered porches and decks so they can always enjoy the outdoors, not matter the time of year. The second floor comes complete with the master suite, two bedrooms for the kids with a shared bath, and a guest room for when they have family over. The lower level offers all the entertainment whether it’s a large family room for movie nights or an exercise room. Additionally, the home has 4 garages for cars – 3 are attached to the home and one is detached and serves as a workshop for him.
The look and feel of the home is informal, casual and earthy as the clients wanted to feel relaxed at home. The materials used are stone, wood, iron and glass and the home has ample natural light. Clean lines, natural materials and simple details for relaxed casual living.
Stacy Zarin Photography

Photo Credit: Aaron Leitz
Пример оригинального дизайна: угловая прачечная в стиле модернизм с плоскими фасадами, белыми фасадами, бетонным полом, со стиральной и сушильной машиной рядом, накладной мойкой, столешницей из ламината и белыми стенами
Пример оригинального дизайна: угловая прачечная в стиле модернизм с плоскими фасадами, белыми фасадами, бетонным полом, со стиральной и сушильной машиной рядом, накладной мойкой, столешницей из ламината и белыми стенами

Doug Peterson Photography
Источник вдохновения для домашнего уюта: большая отдельная, прямая прачечная в стиле неоклассика (современная классика) с накладной мойкой, плоскими фасадами, белыми фасадами, деревянной столешницей, серыми стенами, полом из винила, со стиральной и сушильной машиной рядом и черной столешницей
Источник вдохновения для домашнего уюта: большая отдельная, прямая прачечная в стиле неоклассика (современная классика) с накладной мойкой, плоскими фасадами, белыми фасадами, деревянной столешницей, серыми стенами, полом из винила, со стиральной и сушильной машиной рядом и черной столешницей

Стильный дизайн: маленькая отдельная, угловая прачечная в стиле модернизм с с полувстраиваемой мойкой (с передним бортиком), фасадами в стиле шейкер, бирюзовыми фасадами, деревянной столешницей, белыми стенами, полом из винила, с сушильной машиной на стиральной машине, белым полом и коричневой столешницей для на участке и в саду - последний тренд
Прачечная с полом из винила и бетонным полом – фото дизайна интерьера
2