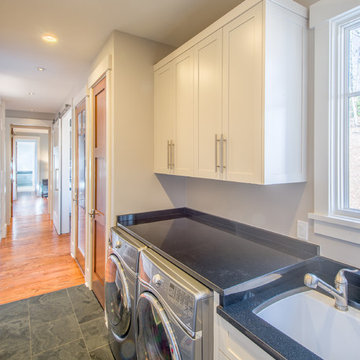Прачечная с полом из сланца и мраморным полом – фото дизайна интерьера
Сортировать:
Бюджет
Сортировать:Популярное за сегодня
161 - 180 из 1 606 фото
1 из 3
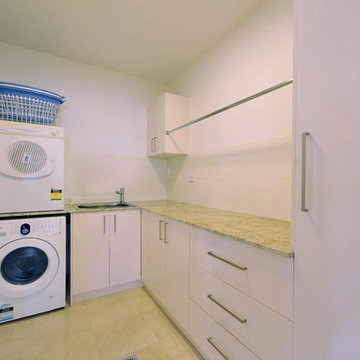
Granite laundry with storage and hanging space.
На фото: отдельная, угловая прачечная среднего размера в современном стиле с накладной мойкой, плоскими фасадами, белыми фасадами, гранитной столешницей, белыми стенами, мраморным полом и с сушильной машиной на стиральной машине с
На фото: отдельная, угловая прачечная среднего размера в современном стиле с накладной мойкой, плоскими фасадами, белыми фасадами, гранитной столешницей, белыми стенами, мраморным полом и с сушильной машиной на стиральной машине с
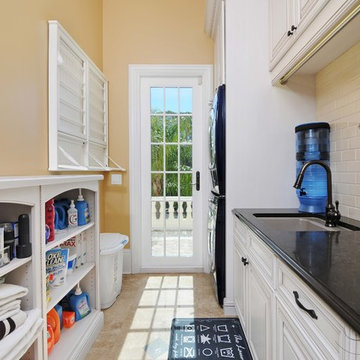
Rickie Agapito
Свежая идея для дизайна: большая отдельная, параллельная прачечная в классическом стиле с врезной мойкой, фасадами с выступающей филенкой, белыми фасадами, столешницей из кварцевого агломерата, желтыми стенами, мраморным полом и с сушильной машиной на стиральной машине - отличное фото интерьера
Свежая идея для дизайна: большая отдельная, параллельная прачечная в классическом стиле с врезной мойкой, фасадами с выступающей филенкой, белыми фасадами, столешницей из кварцевого агломерата, желтыми стенами, мраморным полом и с сушильной машиной на стиральной машине - отличное фото интерьера

На фото: маленькая отдельная, угловая прачечная в современном стиле с врезной мойкой, фасадами с выступающей филенкой, белыми фасадами, столешницей из кварцевого агломерата, белыми стенами, мраморным полом, со стиральной машиной с сушилкой, белым полом и серой столешницей для на участке и в саду
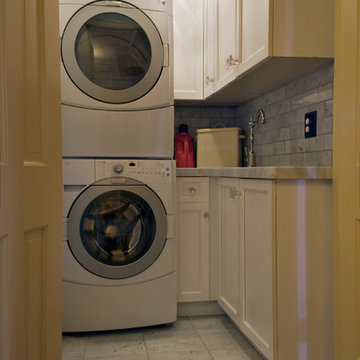
Plush, preppy comfort abound in this French country home. No detail goes unnoticed from the ornate wallpaper to the textiles, the entire house is finished & formal, yet warm and inviting.

Large laundry/utility room with lots of counter space for folding along with ample storage.
На фото: прачечная в стиле неоклассика (современная классика) с врезной мойкой, фасадами с декоративным кантом, гранитной столешницей, белым фартуком, фартуком из керамической плитки, полом из сланца, со стиральной и сушильной машиной рядом и черной столешницей с
На фото: прачечная в стиле неоклассика (современная классика) с врезной мойкой, фасадами с декоративным кантом, гранитной столешницей, белым фартуком, фартуком из керамической плитки, полом из сланца, со стиральной и сушильной машиной рядом и черной столешницей с

This home was built by the client in 2000. Mom decided it's time for an elegant and functional update since the kids are now teens, with the eldest in college. The marble flooring is throughout all of the home so that was the palette that needed to coordinate with all the new materials and furnishings.
It's always fun when a client wants to make their laundry room a special place. The homeowner wanted a laundry room as beautiful as her kitchen with lots of folding counter space. We also included a kitty cutout for the litter box to both conceal it and keep out the pups. There is also a pull out trash, plenty of organized storage space, a hidden clothes rod and a charming farm sink. Glass tile was placed on the backsplash above the marble tops for added glamor.
The cabinetry is painted Gauntlet Gray by Sherwin Williams.
design and layout by Missi Bart, Renaissance Design Studio.
photography of finished spaces by Rick Ambrose, iSeeHomes

Beautiful classic tapware from Perrin & Rowe adorns the bathrooms and laundry of this urban family home.Perrin & Rowe tapware from The English Tapware Company. The mirrored medicine cabinets were custom made by Mark Wardle, the lights are from Edison Light Globes, the wall tiles are from Tera Nova and the floor tiles are from Earp Bros.
Photographer: Anna Rees

Источник вдохновения для домашнего уюта: большая отдельная, параллельная прачечная в стиле неоклассика (современная классика) с одинарной мойкой, плоскими фасадами, белыми фасадами, столешницей из кварцевого агломерата, белым фартуком, фартуком из керамогранитной плитки, белыми стенами, полом из сланца, с сушильной машиной на стиральной машине, черным полом и белой столешницей
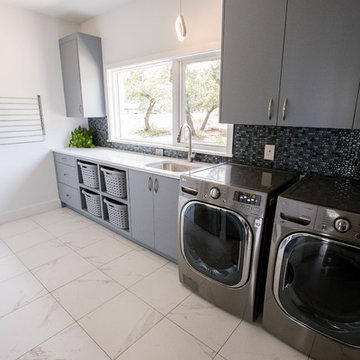
Net Zero House laundry room. Architect: Barley|Pfeiffer.
The laundry room has ample space for washing, line drying, miscellaneous storage, and an extra fridge.

Andrew O'Neill, Clarity Northwest (Seattle)
Свежая идея для дизайна: маленькая отдельная, угловая прачечная в стиле рустика с врезной мойкой, фасадами с утопленной филенкой, белыми фасадами, столешницей из известняка, бежевыми стенами, полом из сланца и с сушильной машиной на стиральной машине для на участке и в саду - отличное фото интерьера
Свежая идея для дизайна: маленькая отдельная, угловая прачечная в стиле рустика с врезной мойкой, фасадами с утопленной филенкой, белыми фасадами, столешницей из известняка, бежевыми стенами, полом из сланца и с сушильной машиной на стиральной машине для на участке и в саду - отличное фото интерьера
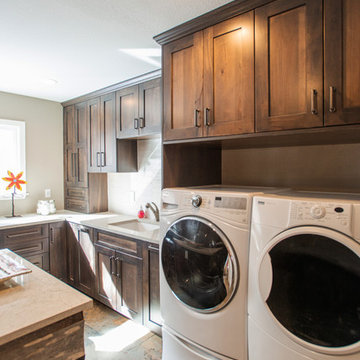
Every laundry room must have the washer and dryer. This set is easily accessible and allows the homeowners to quickly get through this daily chore.
Photography by Libbie Martin

Frosted glass up swing doors, faux finished doors with complementing baskets.
На фото: маленькая угловая универсальная комната в современном стиле с врезной мойкой, фасадами в стиле шейкер, бирюзовыми фасадами, гранитной столешницей, серыми стенами, мраморным полом, со стиральной и сушильной машиной рядом, белым полом и серой столешницей для на участке и в саду
На фото: маленькая угловая универсальная комната в современном стиле с врезной мойкой, фасадами в стиле шейкер, бирюзовыми фасадами, гранитной столешницей, серыми стенами, мраморным полом, со стиральной и сушильной машиной рядом, белым полом и серой столешницей для на участке и в саду
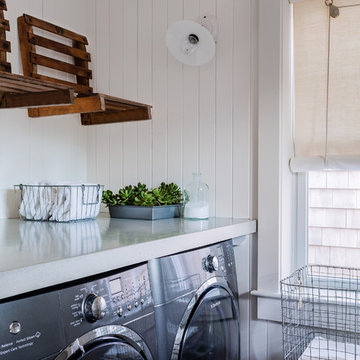
Идея дизайна: параллельная универсальная комната в стиле неоклассика (современная классика) с столешницей из бетона, белыми стенами, мраморным полом, со стиральной и сушильной машиной рядом и синим полом
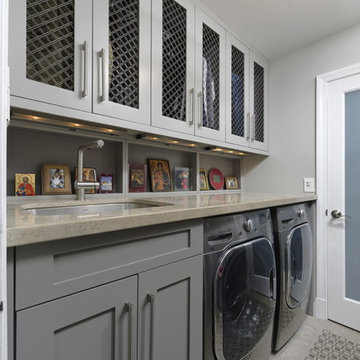
View of the laundry room from the garage door. A colorful gallery of family photos and collectibles is displayed in these unique open custom cabinets. They also double as an attractive way to cover the plumbing and allow easy access to it when needed.
Bob Narod, Photographer
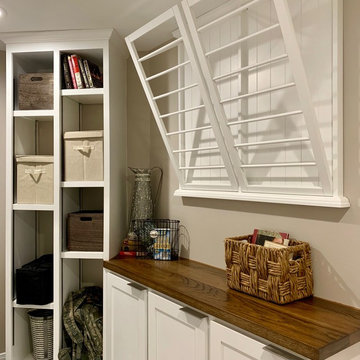
Wall mounted drying racks are a great use of space, custom wood counter adds a rustic touch
Пример оригинального дизайна: маленькая п-образная универсальная комната в стиле неоклассика (современная классика) с фасадами в стиле шейкер, белыми фасадами, деревянной столешницей, серыми стенами, мраморным полом, со стиральной и сушильной машиной рядом, белым полом и коричневой столешницей для на участке и в саду
Пример оригинального дизайна: маленькая п-образная универсальная комната в стиле неоклассика (современная классика) с фасадами в стиле шейкер, белыми фасадами, деревянной столешницей, серыми стенами, мраморным полом, со стиральной и сушильной машиной рядом, белым полом и коричневой столешницей для на участке и в саду
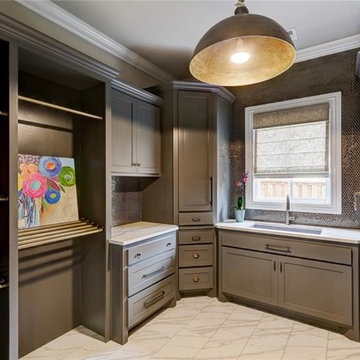
Идея дизайна: большая отдельная, п-образная прачечная в стиле неоклассика (современная классика) с врезной мойкой, фасадами в стиле шейкер, серыми фасадами, бежевыми стенами, мраморным полом, со стиральной и сушильной машиной рядом, белым полом и столешницей из кварцевого агломерата
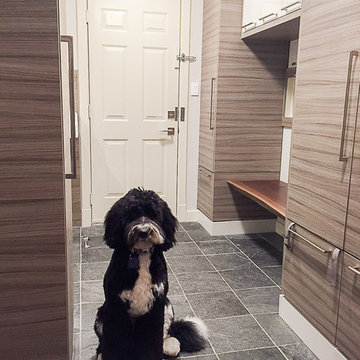
Karen was an existing client of ours who was tired of the crowded and cluttered laundry/mudroom that did not work well for her young family. The washer and dryer were right in the line of traffic when you stepped in her back entry from the garage and there was a lack of a bench for changing shoes/boots.
Planning began… then along came a twist! A new puppy that will grow to become a fair sized dog would become part of the family. Could the design accommodate dog grooming and a daytime “kennel” for when the family is away?
Having two young boys, Karen wanted to have custom features that would make housekeeping easier so custom drawer drying racks and ironing board were included in the design. All slab-style cabinet and drawer fronts are sturdy and easy to clean and the family’s coats and necessities are hidden from view while close at hand.
The selected quartz countertops, slate flooring and honed marble wall tiles will provide a long life for this hard working space. The enameled cast iron sink which fits puppy to full-sized dog (given a boost) was outfitted with a faucet conducive to dog washing, as well as, general clean up. And the piece de resistance is the glass, Dutch pocket door which makes the family dog feel safe yet secure with a view into the rest of the house. Karen and her family enjoy the organized, tidy space and how it works for them.

Свежая идея для дизайна: отдельная, параллельная прачечная среднего размера в стиле кантри с фасадами с утопленной филенкой, белыми фасадами, столешницей из кварцевого агломерата, белыми стенами, полом из сланца, со стиральной и сушильной машиной рядом, синим полом и белой столешницей - отличное фото интерьера

This little laundry room uses hidden tricks to modernize and maximize limited space. The main wall features bumped out upper cabinets above the washing machine for increased storage and easy access. Next to the cabinets are open shelves that allow space for the air vent on the back wall. This fan was faux painted to match the cabinets - blending in so well you wouldn’t even know it’s there!
Between the cabinetry and blue fantasy marble countertop sits a luxuriously tiled backsplash. This beautiful backsplash hides the door to necessary valves, its outline barely visible while allowing easy access.
Making the room brighter are light, textured walls, under cabinet, and updated lighting. Though you can’t see it in the photos, one more trick was used: the door was changed to smaller french doors, so when open, they are not in the middle of the room. Door backs are covered in the same wallpaper as the rest of the room - making the doors look like part of the room, and increasing available space.
Прачечная с полом из сланца и мраморным полом – фото дизайна интерьера
9
