Прачечная с полом из сланца и мраморным полом – фото дизайна интерьера
Сортировать:
Бюджет
Сортировать:Популярное за сегодня
101 - 120 из 1 606 фото
1 из 3
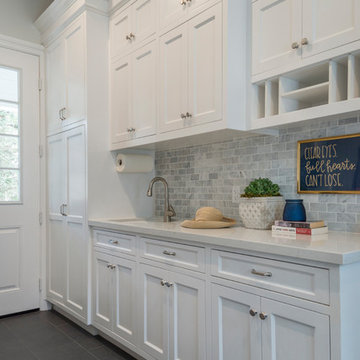
Laundry rooms are becoming more and more popular, so when renovating this client's home we wanted to provide the ultimate space with plenty of room, light, storage, and personal touches!
We started by installing lots of cabinets and counter space. The cabinets have both pull-out drawers, closed cabinets, and open shelving - this was to give clients various options on how to organize their supplies.
We added a few personal touches through the decor, window treatments, and storage baskets.
Project designed by Courtney Thomas Design in La Cañada. Serving Pasadena, Glendale, Monrovia, San Marino, Sierra Madre, South Pasadena, and Altadena.
For more about Courtney Thomas Design, click here: https://www.courtneythomasdesign.com/
To learn more about this project, click here: https://www.courtneythomasdesign.com/portfolio/berkshire-house/
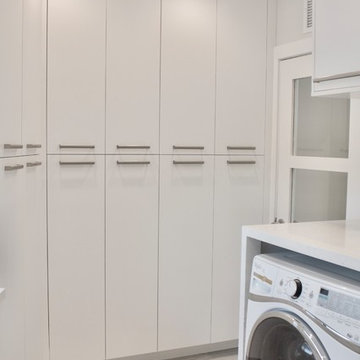
The laundry room demand function and storage, and both of those goals were accomplished in this design. The white acrylic cabinets and quartz tops give a fresh, clean feel to the room. The 3 inch thick floating shelves that wrap around the corner of the room add a modern edge and the over sized hardware continues the contemporary feel. The room is slightly warmed with the cool grey marble floors. There is extra space for storage in the pantry wall and ample countertop space for folding.
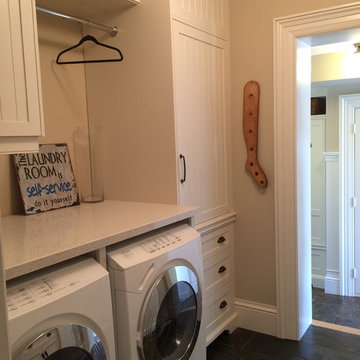
This main floor laundry room has a large laundry chute cabinet to hold the laundry that that has been sent down from upstairs.
Пример оригинального дизайна: отдельная, параллельная прачечная в классическом стиле с врезной мойкой, плоскими фасадами, белыми фасадами, бежевыми стенами, полом из сланца и со стиральной и сушильной машиной рядом
Пример оригинального дизайна: отдельная, параллельная прачечная в классическом стиле с врезной мойкой, плоскими фасадами, белыми фасадами, бежевыми стенами, полом из сланца и со стиральной и сушильной машиной рядом

The custom laundry room remodel brings together classic and modern elements, combining the timeless appeal of a black and white checkerboard-pattern marble tile floor, white quartz countertops, and a glossy white ceramic tile backsplash. The laundry room’s Shaker cabinets, painted in Benjamin Moore Boothbay Gray, boast floor to ceiling storage with a wall mounted ironing board and hanging drying station. Additional features include full size stackable washer and dryer, white apron farmhouse sink with polished chrome faucet and decorative floating shelves.

Свежая идея для дизайна: отдельная прачечная среднего размера в стиле неоклассика (современная классика) с врезной мойкой, фасадами в стиле шейкер, темными деревянными фасадами, гранитной столешницей, бежевыми стенами, полом из сланца, с сушильной машиной на стиральной машине и разноцветным полом - отличное фото интерьера

Свежая идея для дизайна: прямая универсальная комната среднего размера в стиле кантри с врезной мойкой, плоскими фасадами, светлыми деревянными фасадами, столешницей из акрилового камня, серыми стенами, полом из сланца, со стиральной и сушильной машиной рядом и белой столешницей - отличное фото интерьера
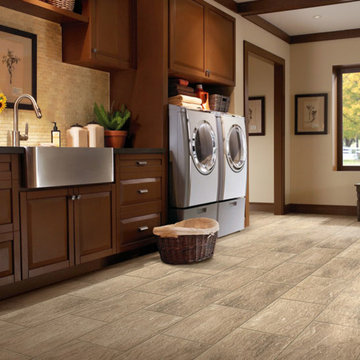
На фото: отдельная, прямая прачечная среднего размера в стиле рустика с с полувстраиваемой мойкой (с передним бортиком), фасадами с выступающей филенкой, фасадами цвета дерева среднего тона, бежевыми стенами, полом из сланца и со стиральной и сушильной машиной рядом
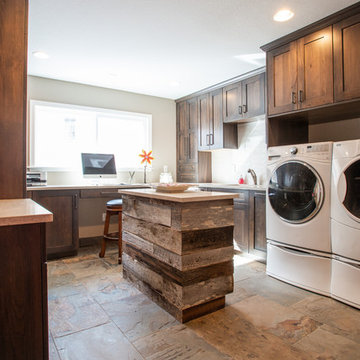
This room can be used as a home office or for the more utilitarian purposes of laundry.
The island makes a great place to fold all that freshly washed laundry.
Photography by Libbie Martin

Becky Pospical
large Laundry room and mudroom combined. Door in front leads to driveway, door in back leads to patio and pool. Built in desk provides a drop zone for items.
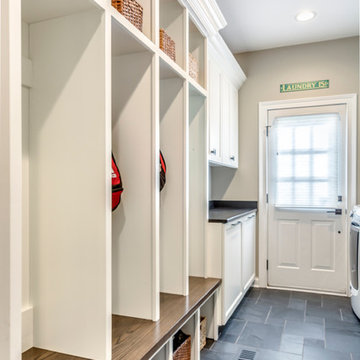
Marina Storm: Picture Perfect House
Источник вдохновения для домашнего уюта: универсальная комната в стиле неоклассика (современная классика) с накладной мойкой, серыми стенами и полом из сланца
Источник вдохновения для домашнего уюта: универсальная комната в стиле неоклассика (современная классика) с накладной мойкой, серыми стенами и полом из сланца

Forget just one room with a view—Lochley has almost an entire house dedicated to capturing nature’s best views and vistas. Make the most of a waterside or lakefront lot in this economical yet elegant floor plan, which was tailored to fit a narrow lot and has more than 1,600 square feet of main floor living space as well as almost as much on its upper and lower levels. A dovecote over the garage, multiple peaks and interesting roof lines greet guests at the street side, where a pergola over the front door provides a warm welcome and fitting intro to the interesting design. Other exterior features include trusses and transoms over multiple windows, siding, shutters and stone accents throughout the home’s three stories. The water side includes a lower-level walkout, a lower patio, an upper enclosed porch and walls of windows, all designed to take full advantage of the sun-filled site. The floor plan is all about relaxation – the kitchen includes an oversized island designed for gathering family and friends, a u-shaped butler’s pantry with a convenient second sink, while the nearby great room has built-ins and a central natural fireplace. Distinctive details include decorative wood beams in the living and kitchen areas, a dining area with sloped ceiling and decorative trusses and built-in window seat, and another window seat with built-in storage in the den, perfect for relaxing or using as a home office. A first-floor laundry and space for future elevator make it as convenient as attractive. Upstairs, an additional 1,200 square feet of living space include a master bedroom suite with a sloped 13-foot ceiling with decorative trusses and a corner natural fireplace, a master bath with two sinks and a large walk-in closet with built-in bench near the window. Also included is are two additional bedrooms and access to a third-floor loft, which could functions as a third bedroom if needed. Two more bedrooms with walk-in closets and a bath are found in the 1,300-square foot lower level, which also includes a secondary kitchen with bar, a fitness room overlooking the lake, a recreation/family room with built-in TV and a wine bar perfect for toasting the beautiful view beyond.
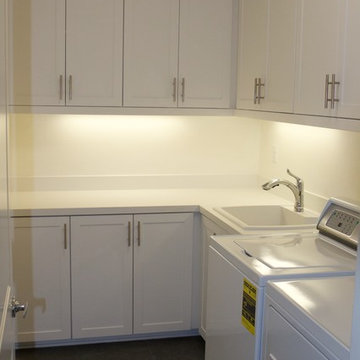
Integrity Media - Erich Medvelt
На фото: маленькая отдельная, угловая прачечная в стиле неоклассика (современная классика) с накладной мойкой, фасадами в стиле шейкер, белыми фасадами, столешницей из акрилового камня, белыми стенами, полом из сланца, со стиральной и сушильной машиной рядом, черным полом и белой столешницей для на участке и в саду с
На фото: маленькая отдельная, угловая прачечная в стиле неоклассика (современная классика) с накладной мойкой, фасадами в стиле шейкер, белыми фасадами, столешницей из акрилового камня, белыми стенами, полом из сланца, со стиральной и сушильной машиной рядом, черным полом и белой столешницей для на участке и в саду с

Пример оригинального дизайна: маленькая отдельная, прямая прачечная в классическом стиле с накладной мойкой, фасадами с выступающей филенкой, белыми фасадами, столешницей из акрилового камня, зелеными стенами, полом из сланца, со стиральной и сушильной машиной рядом и бежевой столешницей для на участке и в саду

Источник вдохновения для домашнего уюта: прямая, отдельная прачечная среднего размера в стиле рустика с накладной мойкой, фасадами с выступающей филенкой, темными деревянными фасадами, столешницей из плитки, бежевыми стенами, со стиральной и сушильной машиной рядом, полом из сланца, бежевым полом и коричневой столешницей
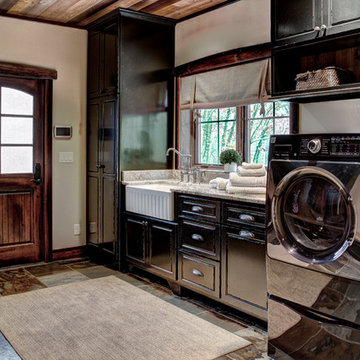
Пример оригинального дизайна: прямая универсальная комната среднего размера в стиле рустика с с полувстраиваемой мойкой (с передним бортиком), фасадами с выступающей филенкой, черными фасадами, гранитной столешницей, бежевыми стенами, полом из сланца и со стиральной и сушильной машиной рядом
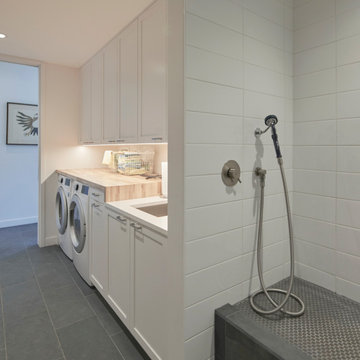
Стильный дизайн: большая отдельная, прямая прачечная в стиле кантри с врезной мойкой, фасадами в стиле шейкер, белыми фасадами, деревянной столешницей, белыми стенами, полом из сланца, со стиральной и сушильной машиной рядом, серым полом и коричневой столешницей - последний тренд
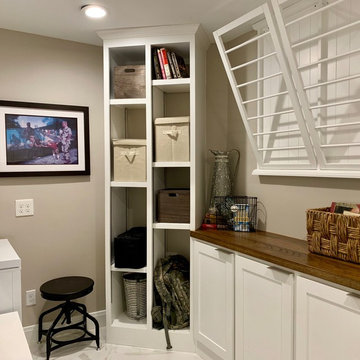
We maximized room space with custom cabinets and shelving
Свежая идея для дизайна: маленькая п-образная универсальная комната в стиле неоклассика (современная классика) с фасадами в стиле шейкер, белыми фасадами, деревянной столешницей, серыми стенами, со стиральной и сушильной машиной рядом, белым полом, коричневой столешницей и мраморным полом для на участке и в саду - отличное фото интерьера
Свежая идея для дизайна: маленькая п-образная универсальная комната в стиле неоклассика (современная классика) с фасадами в стиле шейкер, белыми фасадами, деревянной столешницей, серыми стенами, со стиральной и сушильной машиной рядом, белым полом, коричневой столешницей и мраморным полом для на участке и в саду - отличное фото интерьера
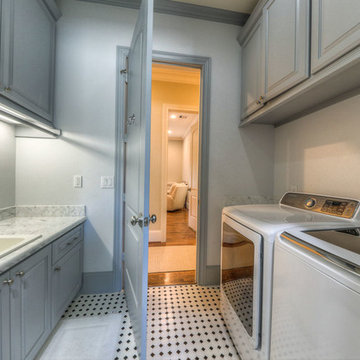
Пример оригинального дизайна: отдельная, параллельная прачечная среднего размера в классическом стиле с накладной мойкой, фасадами с выступающей филенкой, серыми фасадами, мраморной столешницей, бежевыми стенами, мраморным полом и со стиральной и сушильной машиной рядом
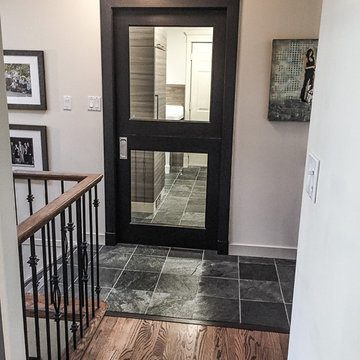
Karen was an existing client of ours who was tired of the crowded and cluttered laundry/mudroom that did not work well for her young family. The washer and dryer were right in the line of traffic when you stepped in her back entry from the garage and there was a lack of a bench for changing shoes/boots.
Planning began… then along came a twist! A new puppy that will grow to become a fair sized dog would become part of the family. Could the design accommodate dog grooming and a daytime “kennel” for when the family is away?
Having two young boys, Karen wanted to have custom features that would make housekeeping easier so custom drawer drying racks and ironing board were included in the design. All slab-style cabinet and drawer fronts are sturdy and easy to clean and the family’s coats and necessities are hidden from view while close at hand.
The selected quartz countertops, slate flooring and honed marble wall tiles will provide a long life for this hard working space. The enameled cast iron sink which fits puppy to full-sized dog (given a boost) was outfitted with a faucet conducive to dog washing, as well as, general clean up. And the piece de resistance is the glass, Dutch pocket door which makes the family dog feel safe yet secure with a view into the rest of the house. Karen and her family enjoy the organized, tidy space and how it works for them.
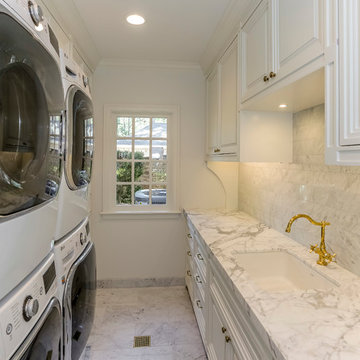
A laundry room was created by reconfiguring a service area off of the media room. The space was reframed to hold to large washer and 2 large dryers, incorporated floor drains, custom cabinetry and white marble countertops with full sink.
Прачечная с полом из сланца и мраморным полом – фото дизайна интерьера
6