Прачечная с полом из ламината – фото дизайна интерьера
Сортировать:
Бюджет
Сортировать:Популярное за сегодня
61 - 80 из 756 фото
1 из 2
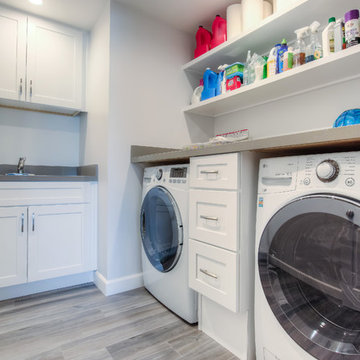
The remodel also includes a custom-made laundry with room with new cabinets, utility sink and Ceasarstone quartz countertops.
На фото: отдельная, угловая прачечная среднего размера в стиле неоклассика (современная классика) с фасадами в стиле шейкер, белыми фасадами, белыми стенами, со стиральной и сушильной машиной рядом, врезной мойкой, столешницей из бетона, полом из ламината и коричневым полом
На фото: отдельная, угловая прачечная среднего размера в стиле неоклассика (современная классика) с фасадами в стиле шейкер, белыми фасадами, белыми стенами, со стиральной и сушильной машиной рядом, врезной мойкой, столешницей из бетона, полом из ламината и коричневым полом
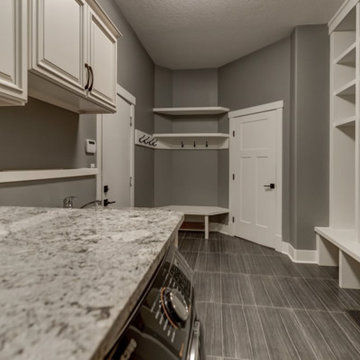
Источник вдохновения для домашнего уюта: огромная п-образная универсальная комната в стиле кантри с одинарной мойкой, фасадами с декоративным кантом, бежевыми фасадами, гранитной столешницей, серыми стенами, полом из ламината, со стиральной и сушильной машиной рядом и коричневым полом
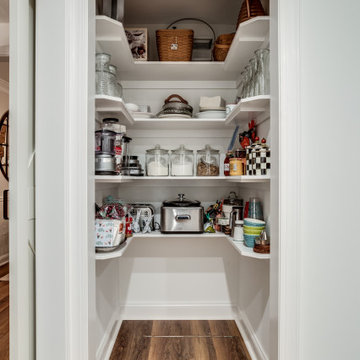
The old kitchen space served well as a multi-use space, allowing the designer to create three areas:
1- This great open Pantry; which still allows full access to a crawl space needed for mechanical access.
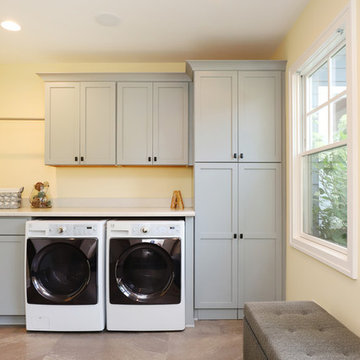
This fantastic mudroom and laundry room combo keeps this family organized. With twin boys, having a spot to drop-it-and-go or pick-it-up-and-go was a must. Two lockers allow for storage of everyday items and they can keep their shoes in the cubbies underneath. Any dirty clothes can be dropped off in the hamper for the wash; keeping all the mess here in the mudroom rather than traipsing all through the house.
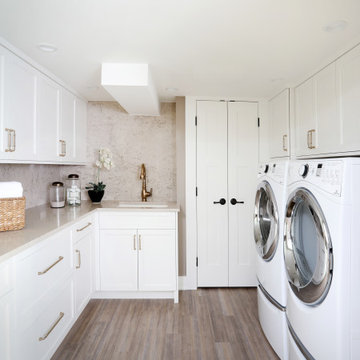
The luxurious laundry room adjacent to the entertainment area in the basement of this house.. The cassata colored quartz countertop really gives off the lux shape chic look.

Photo Credit: Red Pine Photography
Источник вдохновения для домашнего уюта: большая универсальная комната в морском стиле с столешницей из кварцевого агломерата, полом из ламината, со стиральной и сушильной машиной рядом, коричневым полом, одинарной мойкой, фасадами в стиле шейкер, коричневыми фасадами, разноцветными стенами, белой столешницей и обоями на стенах
Источник вдохновения для домашнего уюта: большая универсальная комната в морском стиле с столешницей из кварцевого агломерата, полом из ламината, со стиральной и сушильной машиной рядом, коричневым полом, одинарной мойкой, фасадами в стиле шейкер, коричневыми фасадами, разноцветными стенами, белой столешницей и обоями на стенах
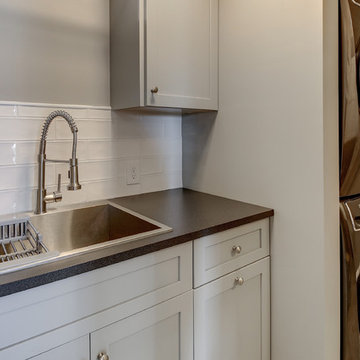
Идея дизайна: маленькая отдельная, прямая прачечная в стиле неоклассика (современная классика) с накладной мойкой, фасадами в стиле шейкер, серыми фасадами, столешницей из кварцевого агломерата, серыми стенами, с сушильной машиной на стиральной машине, черной столешницей, полом из ламината и серым полом для на участке и в саду

Jenna & Lauren Weiler
На фото: угловая универсальная комната среднего размера в стиле модернизм с врезной мойкой, плоскими фасадами, серыми фасадами, гранитной столешницей, бежевыми стенами, полом из ламината, с сушильной машиной на стиральной машине и разноцветным полом с
На фото: угловая универсальная комната среднего размера в стиле модернизм с врезной мойкой, плоскими фасадами, серыми фасадами, гранитной столешницей, бежевыми стенами, полом из ламината, с сушильной машиной на стиральной машине и разноцветным полом с

This Huntington Woods lower level renovation was recently finished in September of 2019. Created for a busy family of four, we designed the perfect getaway complete with custom millwork throughout, a complete gym, spa bathroom, craft room, laundry room, and most importantly, entertaining and living space.
From the main floor, a single pane glass door and decorative wall sconce invites us down. The patterned carpet runner and custom metal railing leads to handmade shiplap and millwork to create texture and depth. The reclaimed wood entertainment center allows for the perfect amount of storage and display. Constructed of wire brushed white oak, it becomes the focal point of the living space.
It’s easy to come downstairs and relax at the eye catching reclaimed wood countertop and island, with undercounter refrigerator and wine cooler to serve guests. Our gym contains a full length wall of glass, complete with rubber flooring, reclaimed wall paneling, and custom metalwork for shelving.
The office/craft room is concealed behind custom sliding barn doors, a perfect spot for our homeowner to write while the kids can use the Dekton countertops for crafts. The spa bathroom has heated floors, a steam shower, full surround lighting and a custom shower frame system to relax in total luxury. Our laundry room is whimsical and fresh, with rustic plank herringbone tile.
With this space layout and renovation, the finished basement is designed to be a perfect spot to entertain guests, watch a movie with the kids or even date night!

Пример оригинального дизайна: угловая универсальная комната среднего размера в стиле неоклассика (современная классика) с накладной мойкой, фасадами в стиле шейкер, белыми фасадами, столешницей из кварцита, зеленым фартуком, фартуком из плитки кабанчик, серыми стенами, полом из ламината, со стиральной и сушильной машиной рядом, коричневым полом и белой столешницей
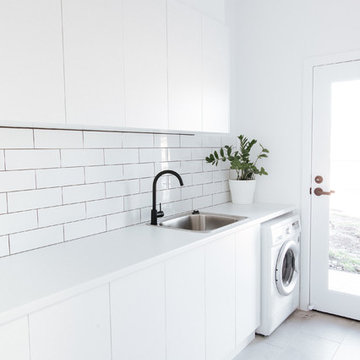
The Evoke Company
Стильный дизайн: отдельная, прямая прачечная среднего размера в современном стиле с накладной мойкой, плоскими фасадами, белыми фасадами, столешницей из ламината, белыми стенами, серым полом, белой столешницей и полом из ламината - последний тренд
Стильный дизайн: отдельная, прямая прачечная среднего размера в современном стиле с накладной мойкой, плоскими фасадами, белыми фасадами, столешницей из ламината, белыми стенами, серым полом, белой столешницей и полом из ламината - последний тренд

Clean white shiplap, a vintage style porcelain hanging utility sink and simple open furnishings make make laundry time enjoyable. An adjacent two door closet houses all the clutter of cleaning supplies and keeps them out of sight. An antique giant clothespin hangs on the wall, an iron rod allows for hanging clothes to dry with the fresh air from three awning style windows.
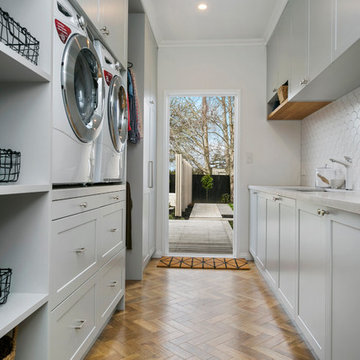
Treetown
На фото: параллельная универсальная комната среднего размера в классическом стиле с одинарной мойкой, фасадами с декоративным кантом, серыми фасадами, мраморной столешницей, бежевыми стенами, полом из ламината, со стиральной и сушильной машиной рядом и коричневым полом
На фото: параллельная универсальная комната среднего размера в классическом стиле с одинарной мойкой, фасадами с декоративным кантом, серыми фасадами, мраморной столешницей, бежевыми стенами, полом из ламината, со стиральной и сушильной машиной рядом и коричневым полом

Стильный дизайн: прачечная в современном стиле с врезной мойкой, плоскими фасадами, черными фасадами, мраморной столешницей, серым фартуком, серыми стенами, полом из ламината, со стиральной машиной с сушилкой, бежевым полом и черной столешницей - последний тренд
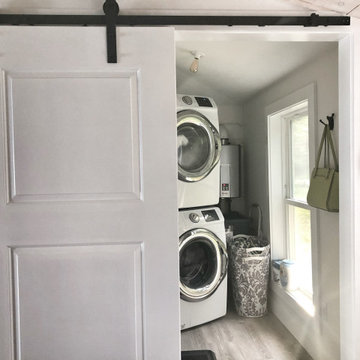
Compact laundry room with heat pump hot water heater and other utilities. we're all about maximizing space!
Стильный дизайн: маленькая прямая кладовка в морском стиле с белыми стенами, полом из ламината, с сушильной машиной на стиральной машине и серым полом для на участке и в саду - последний тренд
Стильный дизайн: маленькая прямая кладовка в морском стиле с белыми стенами, полом из ламината, с сушильной машиной на стиральной машине и серым полом для на участке и в саду - последний тренд
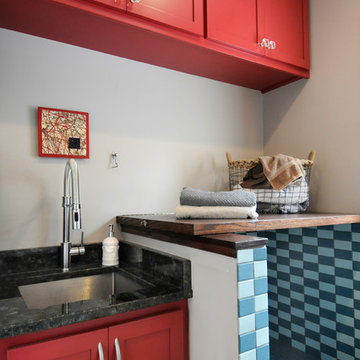
Bob Geifer Photography
На фото: прямая универсальная комната среднего размера в современном стиле с врезной мойкой, фасадами в стиле шейкер, красными фасадами, деревянной столешницей, бежевыми стенами, полом из ламината, с сушильной машиной на стиральной машине и желтым полом
На фото: прямая универсальная комната среднего размера в современном стиле с врезной мойкой, фасадами в стиле шейкер, красными фасадами, деревянной столешницей, бежевыми стенами, полом из ламината, с сушильной машиной на стиральной машине и желтым полом
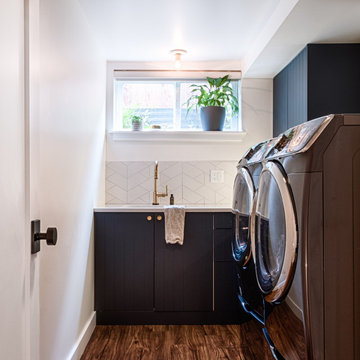
На фото: прачечная среднего размера в стиле неоклассика (современная классика) с полом из ламината, коричневым полом и кессонным потолком

Complete Accessory Dwelling Unit Build
Hallway with Stacking Laundry units
Источник вдохновения для домашнего уюта: маленькая параллельная кладовка в скандинавском стиле с с сушильной машиной на стиральной машине, коричневым полом, плоскими фасадами, белыми фасадами, белой столешницей, гранитной столешницей, бежевыми стенами, полом из ламината и накладной мойкой для на участке и в саду
Источник вдохновения для домашнего уюта: маленькая параллельная кладовка в скандинавском стиле с с сушильной машиной на стиральной машине, коричневым полом, плоскими фасадами, белыми фасадами, белой столешницей, гранитной столешницей, бежевыми стенами, полом из ламината и накладной мойкой для на участке и в саду

This project consisted of stripping everything to the studs and removing walls on half of the first floor and replacing with custom finishes creating an open concept with zoned living areas.
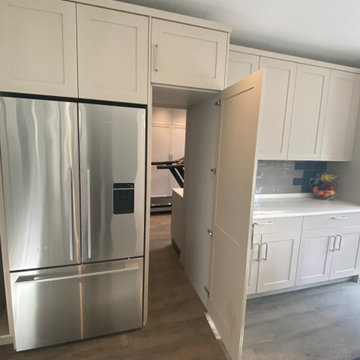
We created this secret room from the old garage, turning it into a useful space for washing the dogs, doing laundry and exercising - all of which we need to do in our own homes due to the Covid lockdown. The original room was created on a budget with laminate worktops and cheap ktichen doors - we recently replaced the original laminate worktops with quartz and changed the door fronts to create a clean, refreshed look. The opposite wall contains floor to ceiling bespoke cupboards with storage for everything from tennis rackets to a hidden wine fridge. The flooring is budget friendly laminated wood effect planks. The washer and drier are raised off the floor for easy access as well as additional storage for baskets below.
Прачечная с полом из ламината – фото дизайна интерьера
4