Прачечная с полом из ламината – фото дизайна интерьера с невысоким бюджетом
Сортировать:
Бюджет
Сортировать:Популярное за сегодня
1 - 20 из 43 фото
1 из 3
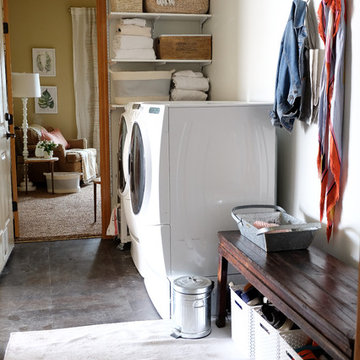
Laundry/Mudroom in Morgan Court House
Vintage Bench with shoe bins below and hooks above serve as catch space next to the laundry.
We removed a full wall of cabinetry that surrounded the washer and dryer. It looked like a lot of storage but in this skinny room was more cumbersome than helpful. It also didn't allow for any space to use as a mudroom. I received a lot of side eye removing cabinets, but in the end being able to shift the washer/dryer over allowed for the door into the garage to open fully without hitting the washer (or the laundress). It also gave us space to use for mudroom purposes.
Design and Photographed by Elizabeth Conrad
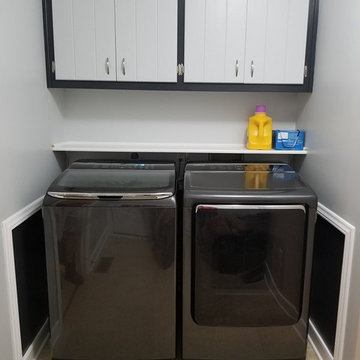
Full finished project. We added a shelf for additional storage space. I feel that the new design and color compliments the new washer and dryer set quite well!

Kitchen Renovation - Added Laundry room attached to Kitchen in unused garage space
Пример оригинального дизайна: маленькая прямая кладовка в классическом стиле с фасадами в стиле шейкер, белыми фасадами, бежевыми стенами, полом из ламината, со стиральной и сушильной машиной рядом и серым полом для на участке и в саду
Пример оригинального дизайна: маленькая прямая кладовка в классическом стиле с фасадами в стиле шейкер, белыми фасадами, бежевыми стенами, полом из ламината, со стиральной и сушильной машиной рядом и серым полом для на участке и в саду
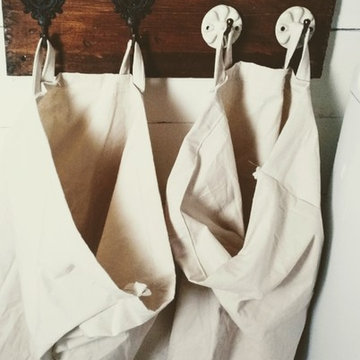
Using painters drop cloth for these laundry bags makes them sturdy but also very easy to clean by dropping in the laundry. The room can be free of baskets of dirty laundry by utilizing the empty wall space in this narrow room.
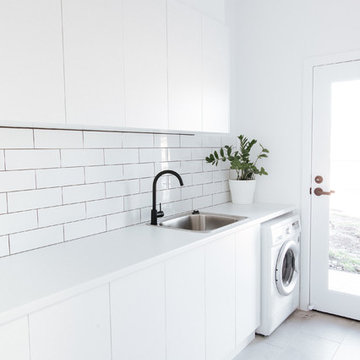
The Evoke Company
Стильный дизайн: отдельная, прямая прачечная среднего размера в современном стиле с накладной мойкой, плоскими фасадами, белыми фасадами, столешницей из ламината, белыми стенами, серым полом, белой столешницей и полом из ламината - последний тренд
Стильный дизайн: отдельная, прямая прачечная среднего размера в современном стиле с накладной мойкой, плоскими фасадами, белыми фасадами, столешницей из ламината, белыми стенами, серым полом, белой столешницей и полом из ламината - последний тренд

The Chatsworth Residence was a complete renovation of a 1950's suburban Dallas ranch home. From the offset of this project, the owner intended for this to be a real estate investment property, and subsequently contracted David to develop a design design that would appeal to a broad rental market and to lead the renovation project.
The scope of the renovation to this residence included a semi-gut down to the studs, new roof, new HVAC system, new kitchen, new laundry area, and a full rehabilitation of the property. Maintaining a tight budget for the project, David worked with the owner to maintain a high level of craftsmanship and quality of work throughout the project.
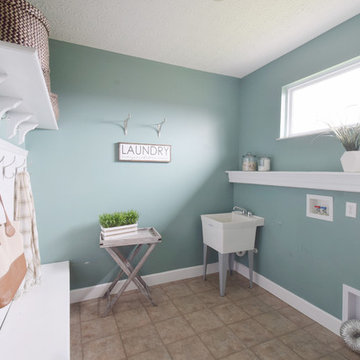
Staging and photo by StageHouse Design
На фото: большая параллельная универсальная комната в стиле кантри с хозяйственной раковиной, деревянной столешницей, зелеными стенами, полом из ламината, со стиральной и сушильной машиной рядом, бежевым полом и белой столешницей
На фото: большая параллельная универсальная комната в стиле кантри с хозяйственной раковиной, деревянной столешницей, зелеными стенами, полом из ламината, со стиральной и сушильной машиной рядом, бежевым полом и белой столешницей

Indigo blue Fabuwood cabinets for a laundry room with a custom butcher block countertop
Идея дизайна: маленькая прямая кладовка в морском стиле с врезной мойкой, фасадами в стиле шейкер, синими фасадами, деревянной столешницей, белыми стенами, полом из ламината, со стиральной и сушильной машиной рядом, коричневым полом и коричневой столешницей для на участке и в саду
Идея дизайна: маленькая прямая кладовка в морском стиле с врезной мойкой, фасадами в стиле шейкер, синими фасадами, деревянной столешницей, белыми стенами, полом из ламината, со стиральной и сушильной машиной рядом, коричневым полом и коричневой столешницей для на участке и в саду
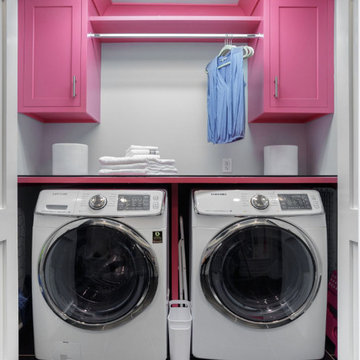
Идея дизайна: маленькая прямая кладовка в стиле неоклассика (современная классика) с фасадами с утопленной филенкой, столешницей из акрилового камня, полом из ламината, черным полом и серыми стенами для на участке и в саду
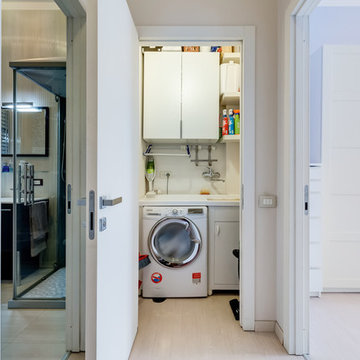
LAVANDERIA - La lavanderia ripostiglio un tempo ero un ricolmo sgabuzziono. Oggi accoglie lavatrice-asciugatrice con lavello attrezzato e tanti pensili e mobili in cui riporre l'occorrente per le pulizie, il giardinaggio, e quanto occorra tenere in ordine.
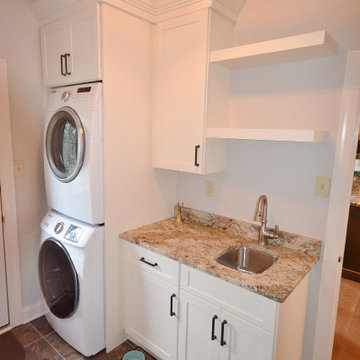
And how could you walk into a new kitchen from the garage without sprucing up the laundry room. New vinyl tile flooring and a nice little cabinetry design around the washer and dryer did the trick. What a great new look!
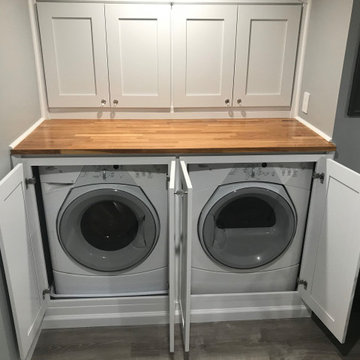
Идея дизайна: маленькая прачечная в современном стиле с серыми стенами, полом из ламината и серым полом для на участке и в саду
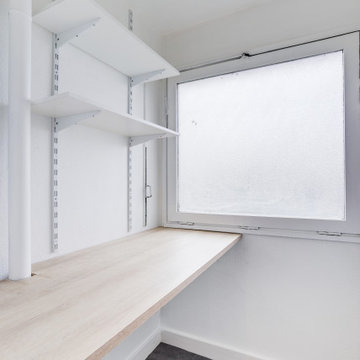
Buanderie dédiée au rangement des produits ménagers et au lave-linge qui se glisse sous le plan de travail.
Свежая идея для дизайна: маленькая отдельная прачечная в стиле модернизм с полом из ламината и серым полом для на участке и в саду - отличное фото интерьера
Свежая идея для дизайна: маленькая отдельная прачечная в стиле модернизм с полом из ламината и серым полом для на участке и в саду - отличное фото интерьера
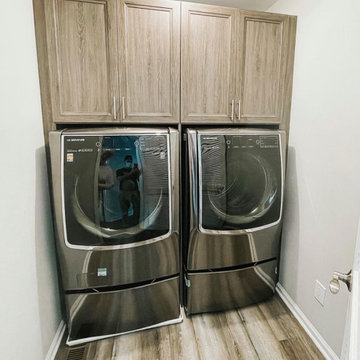
These two cabinets are the perfect space to store all your laundry needs!
Идея дизайна: маленькая отдельная, параллельная прачечная в современном стиле с фасадами с декоративным кантом, бежевыми фасадами, бежевыми стенами, полом из ламината, со стиральной и сушильной машиной рядом и коричневым полом для на участке и в саду
Идея дизайна: маленькая отдельная, параллельная прачечная в современном стиле с фасадами с декоративным кантом, бежевыми фасадами, бежевыми стенами, полом из ламината, со стиральной и сушильной машиной рядом и коричневым полом для на участке и в саду
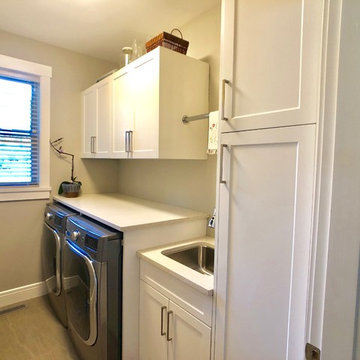
Small but super usable space. All the space needed for storage, folding, washing and drying.
Пример оригинального дизайна: маленькая отдельная, прямая прачечная в современном стиле с врезной мойкой, белыми фасадами, столешницей из кварцевого агломерата, белыми стенами, полом из ламината, со стиральной и сушильной машиной рядом, серым полом и белой столешницей для на участке и в саду
Пример оригинального дизайна: маленькая отдельная, прямая прачечная в современном стиле с врезной мойкой, белыми фасадами, столешницей из кварцевого агломерата, белыми стенами, полом из ламината, со стиральной и сушильной машиной рядом, серым полом и белой столешницей для на участке и в саду
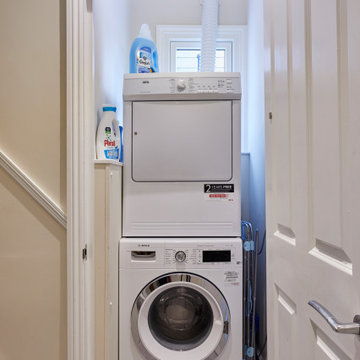
This wc was converted into a first floor utility room, saving the hassle of taking everything up and down the stairs, and saves room in the kitchen for other things.
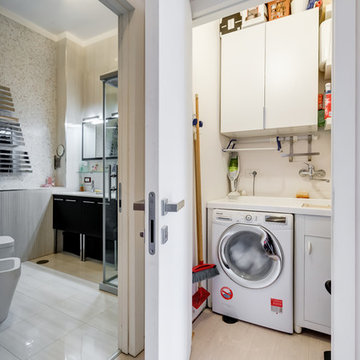
STANZA DA BAGNO - Da bagno datato a mini SPA, lo spazio è lo stesso ma tutto è sfruttato al massimo e i dettaglio fanno davvero la differenza: mosaico Bisazza, grandi lastre di gres porcelanato effetto marmo scanalato, doppio lavabo, sanitari di design e doccia/sauna-idromassaggio, per finire con un bellissimo termoarredo.
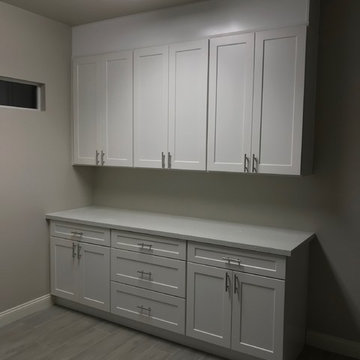
Wall and base cabinets made out of real wood, in the contemporary shaker style, with 42" wall cabinets and panels to reach the ceiling as customer desire!
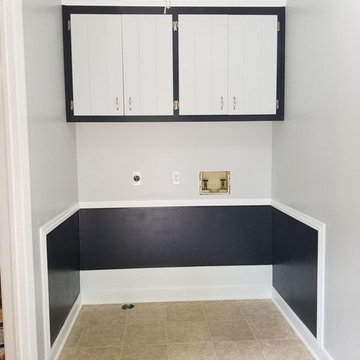
Finished cabinets with finished background.
Источник вдохновения для домашнего уюта: прачечная в стиле модернизм с серыми стенами, полом из ламината, со стиральной и сушильной машиной рядом и бежевым полом
Источник вдохновения для домашнего уюта: прачечная в стиле модернизм с серыми стенами, полом из ламината, со стиральной и сушильной машиной рядом и бежевым полом
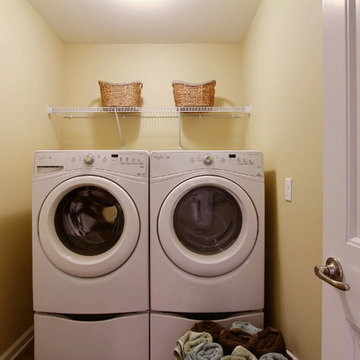
Amy Green
Пример оригинального дизайна: маленькая прямая кладовка в классическом стиле с полом из ламината, со стиральной и сушильной машиной рядом, открытыми фасадами и желтыми стенами для на участке и в саду
Пример оригинального дизайна: маленькая прямая кладовка в классическом стиле с полом из ламината, со стиральной и сушильной машиной рядом, открытыми фасадами и желтыми стенами для на участке и в саду
Прачечная с полом из ламината – фото дизайна интерьера с невысоким бюджетом
1