Прачечная с полом из известняка и ковровым покрытием – фото дизайна интерьера
Сортировать:
Бюджет
Сортировать:Популярное за сегодня
161 - 180 из 486 фото
1 из 3
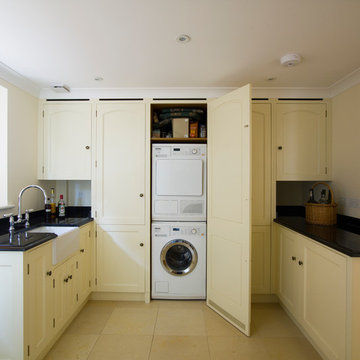
Tim Wood
Идея дизайна: маленькая п-образная универсальная комната в стиле неоклассика (современная классика) с с полувстраиваемой мойкой (с передним бортиком), фасадами с утопленной филенкой, белыми фасадами, белыми стенами, полом из известняка и со скрытой стиральной машиной для на участке и в саду
Идея дизайна: маленькая п-образная универсальная комната в стиле неоклассика (современная классика) с с полувстраиваемой мойкой (с передним бортиком), фасадами с утопленной филенкой, белыми фасадами, белыми стенами, полом из известняка и со скрытой стиральной машиной для на участке и в саду
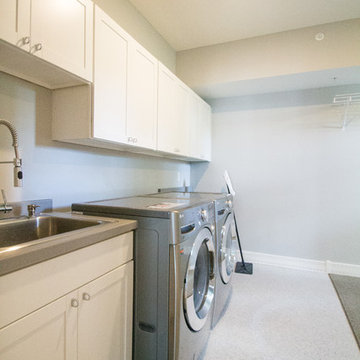
На фото: прямая кладовка среднего размера в стиле модернизм с накладной мойкой, фасадами с утопленной филенкой, белыми фасадами, столешницей из ламината, серыми стенами, ковровым покрытием и со стиральной и сушильной машиной рядом
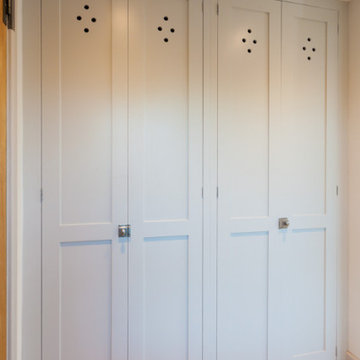
Hidden away Utility Room
На фото: прямая кладовка среднего размера в стиле кантри с накладной мойкой, фасадами в стиле шейкер, синими фасадами, столешницей из кварцита, белыми стенами, полом из известняка, с сушильной машиной на стиральной машине, бежевым полом и белой столешницей с
На фото: прямая кладовка среднего размера в стиле кантри с накладной мойкой, фасадами в стиле шейкер, синими фасадами, столешницей из кварцита, белыми стенами, полом из известняка, с сушильной машиной на стиральной машине, бежевым полом и белой столешницей с
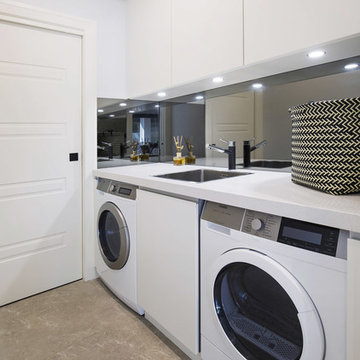
Tidy, modern laundry adjoining the kitchen space
Photos: Paul Worsley @ Live By The Sea
Стильный дизайн: маленькая отдельная, прямая прачечная в стиле модернизм с одинарной мойкой, плоскими фасадами, белыми фасадами, столешницей из кварцевого агломерата, белыми стенами, полом из известняка, со стиральной и сушильной машиной рядом и бежевым полом для на участке и в саду - последний тренд
Стильный дизайн: маленькая отдельная, прямая прачечная в стиле модернизм с одинарной мойкой, плоскими фасадами, белыми фасадами, столешницей из кварцевого агломерата, белыми стенами, полом из известняка, со стиральной и сушильной машиной рядом и бежевым полом для на участке и в саду - последний тренд
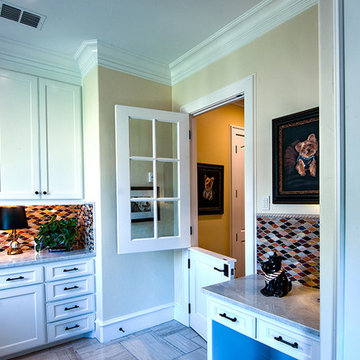
This beautiful but very functional laundry room features granite countertops and glass tile back splash, ample storage and work space and a great place to keep the puppies.
The clients worked with the collaborative efforts of builders Ron and Fred Parker, architect Don Wheaton, and interior designer Robin Froesche to create this incredible home.
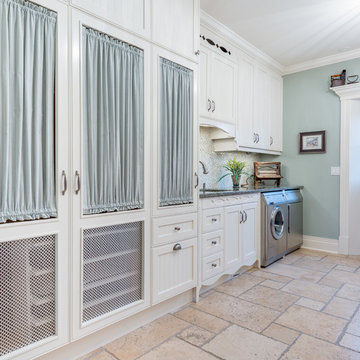
Свежая идея для дизайна: отдельная, прямая прачечная среднего размера в стиле неоклассика (современная классика) с фасадами в стиле шейкер, белыми фасадами, синими стенами, полом из известняка, со стиральной и сушильной машиной рядом, врезной мойкой и бежевым полом - отличное фото интерьера
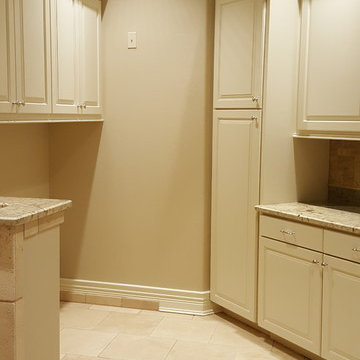
Источник вдохновения для домашнего уюта: универсальная комната среднего размера в средиземноморском стиле с фасадами с выступающей филенкой, бежевыми фасадами, гранитной столешницей, бежевыми стенами, полом из известняка и бежевым полом
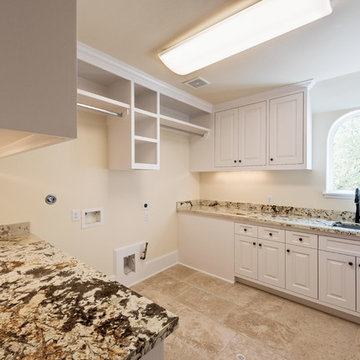
Courtesy of Vladimir Ambia Photography
Стильный дизайн: большая отдельная, параллельная прачечная в средиземноморском стиле с врезной мойкой, гранитной столешницей, полом из известняка, со стиральной и сушильной машиной рядом и бежевыми стенами - последний тренд
Стильный дизайн: большая отдельная, параллельная прачечная в средиземноморском стиле с врезной мойкой, гранитной столешницей, полом из известняка, со стиральной и сушильной машиной рядом и бежевыми стенами - последний тренд
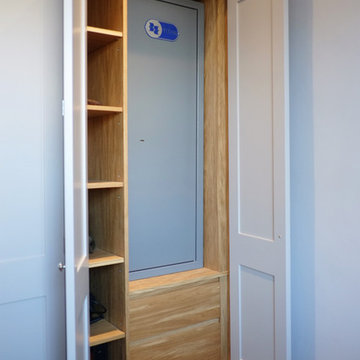
Grey painted Shaker style furniture with an Oak seating area was selected for this classic Georgian style boot room
with storage for coats and cloaks, walking sticks and umbrellas, shoes and a concealed gun cabinet.
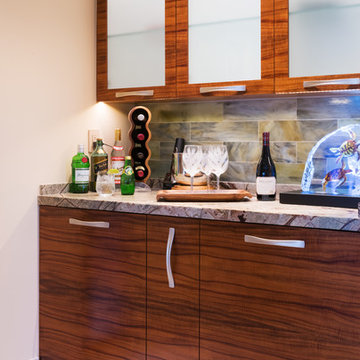
Interior Design by Interior Design Solutions Maui,
Kitchen & Bath Design by Valorie Spence of Interior Design Solutions Maui,
www.idsmaui.com,
Greg Hoxsie Photography, TODAY Magazine, LLC, A Maui Beach Wedding

This laundry room housed double side by side washers and dryers, custom cabinetry and an island in a contrast finish. The wall tiles behind the washer and dryer are dimensional and the backsplash tile hosts a star pattern.
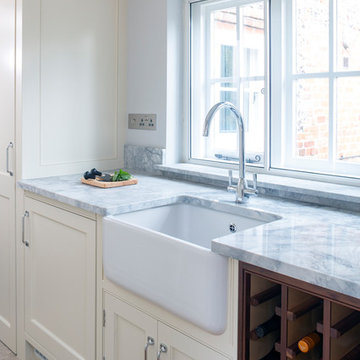
Our client found us online and arranged to visit the studio and after a successful visit they invited us to visit the property to discuss in more detail. The house is a very traditional listed manor house with beautiful original features that were sadly missing in the existing kitchen. The intention was to incorporate these back into the design.
The building work consisted of installing a new, slightly lowered ceiling and installing age appropriate ceiling coving. The existing floor material was removed and replaced with new, extra-large format limestone slabs. With a new power and lighting scheme the room was ready to take to the new handmade, shaker-style kitchen.
As part of the project the existing utility room was turned into a Butler's Pantry with the utility items moved into another part of the house.
With the addition of appliances from Sub-zero, Aga and Miele, and bespoke window seats, this kitchen is now a place that can be enjoyed more and more upon each use
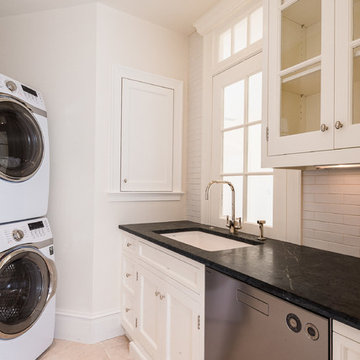
Photographed by Karol Steczkowski
Идея дизайна: универсальная комната в морском стиле с врезной мойкой, белыми фасадами, полом из известняка, с сушильной машиной на стиральной машине и бежевыми стенами
Идея дизайна: универсальная комната в морском стиле с врезной мойкой, белыми фасадами, полом из известняка, с сушильной машиной на стиральной машине и бежевыми стенами
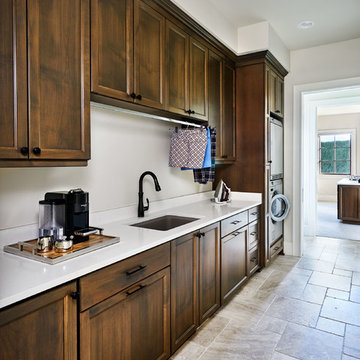
На фото: большая прямая прачечная в стиле кантри с врезной мойкой, столешницей из кварцевого агломерата, белыми стенами, полом из известняка, с сушильной машиной на стиральной машине, бежевым полом, фасадами с утопленной филенкой и темными деревянными фасадами с
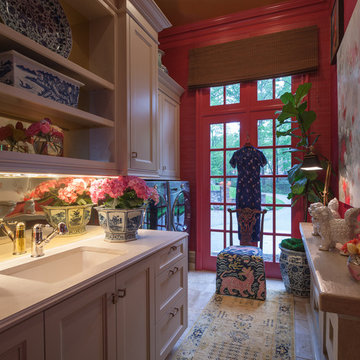
James Lockhart photography
Идея дизайна: параллельная универсальная комната среднего размера в классическом стиле с белыми фасадами, столешницей из кварцевого агломерата, со стиральной и сушильной машиной рядом, врезной мойкой, красными стенами, полом из известняка и фасадами с утопленной филенкой
Идея дизайна: параллельная универсальная комната среднего размера в классическом стиле с белыми фасадами, столешницей из кварцевого агломерата, со стиральной и сушильной машиной рядом, врезной мойкой, красными стенами, полом из известняка и фасадами с утопленной филенкой
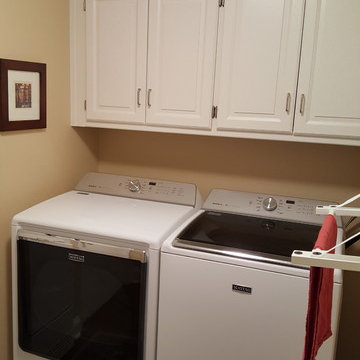
На фото: маленькая отдельная, прямая прачечная в классическом стиле с фасадами с выступающей филенкой, белыми фасадами, бежевыми стенами, ковровым покрытием и со стиральной и сушильной машиной рядом для на участке и в саду
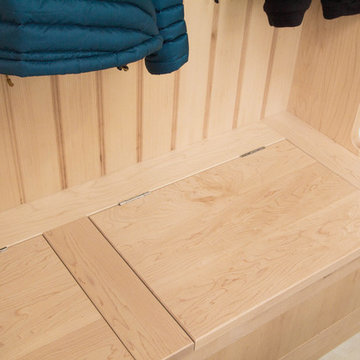
Maple shaker style boot room and fitted storage cupboards installed in the utility room of a beautiful period property in Sefton Village. The centrepiece is the settle with canopy which provides a large storage area beneath the double flip up lids and hanging space for a large number of coats, hats and scalves. Handcrafted in Lancashire using solid maple.
Photos: Ian Hampson (icadworx.co.uk)
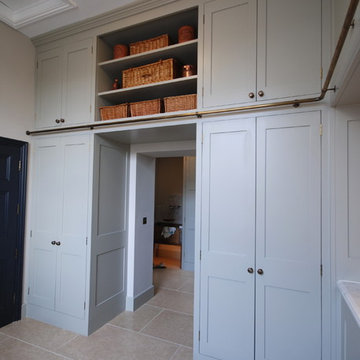
We designed this bespoke traditional laundry for a client with a very long wish list!
1) Seperate laundry baskets for whites, darks, colours, bedding, dusters, and delicates/woolens.
2) Seperate baskets for clean washing for each family member.
3) Large washing machine and dryer.
4) Drying area.
5) Lots and LOTS of storage with a place for everything.
6) Everything that isn't pretty kept out of sight.
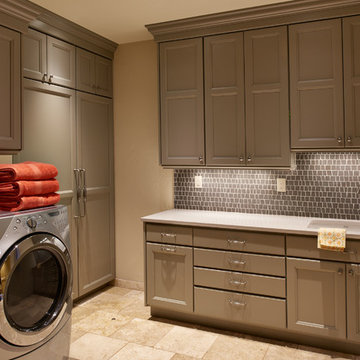
"Laundry room" doesn't begin to describe this beautiful, yet functional space. Gray cabinets and coordinating Island Stone glass backsplash. Heated travertine floor
Photo: Ron Ruscio
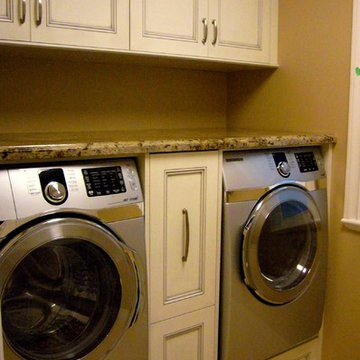
Стильный дизайн: параллельная, отдельная прачечная среднего размера в классическом стиле с гранитной столешницей, со стиральной и сушильной машиной рядом, полом из известняка, бежевыми фасадами и коричневыми стенами - последний тренд
Прачечная с полом из известняка и ковровым покрытием – фото дизайна интерьера
9