Прачечная с полом из известняка и ковровым покрытием – фото дизайна интерьера
Сортировать:
Бюджет
Сортировать:Популярное за сегодня
121 - 140 из 486 фото
1 из 3

Situated in the wooded hills of Orinda lies an old home with great potential. Ridgecrest Designs turned an outdated kitchen into a jaw-dropping space fit for a contemporary art gallery. To give an artistic urban feel we commissioned a local artist to paint a textured "warehouse wall" on the tallest wall of the kitchen. Four skylights allow natural light to shine down and highlight the warehouse wall. Bright white glossy cabinets with hints of white oak and black accents pop on a light landscape. Real Turkish limestone covers the floor in a random pattern for an old-world look in an otherwise ultra-modern space.
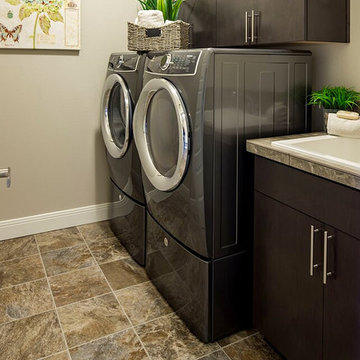
Свежая идея для дизайна: маленькая отдельная, параллельная прачечная с накладной мойкой, плоскими фасадами, темными деревянными фасадами, столешницей из кварцевого агломерата, бежевыми стенами, полом из известняка, со стиральной и сушильной машиной рядом и коричневым полом для на участке и в саду - отличное фото интерьера

This laundry room housed double side by side washers and dryers, custom cabinetry and an island in a contrast finish. The wall tiles behind the washer and dryer are dimensional and the backsplash tile hosts a star pattern.

Пример оригинального дизайна: огромная параллельная универсальная комната в стиле рустика с накладной мойкой, фасадами с выступающей филенкой, коричневыми фасадами, деревянной столешницей, бежевыми стенами, полом из известняка, со стиральной и сушильной машиной рядом и бежевым полом
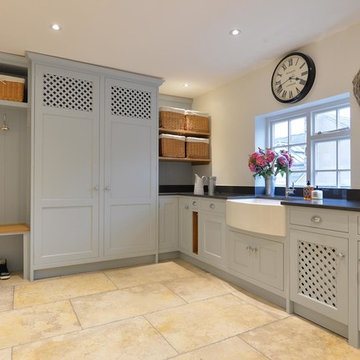
Damian James Bramley, DJB Photography
Свежая идея для дизайна: большая прачечная в современном стиле с с полувстраиваемой мойкой (с передним бортиком) и полом из известняка - отличное фото интерьера
Свежая идея для дизайна: большая прачечная в современном стиле с с полувстраиваемой мойкой (с передним бортиком) и полом из известняка - отличное фото интерьера
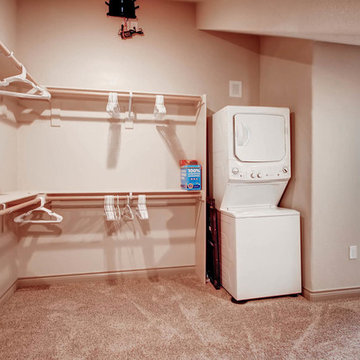
This is a large walk-in closet with a stackable washer and dryer inside.
Идея дизайна: большая параллельная универсальная комната в стиле модернизм с открытыми фасадами, бежевыми стенами, ковровым покрытием и с сушильной машиной на стиральной машине
Идея дизайна: большая параллельная универсальная комната в стиле модернизм с открытыми фасадами, бежевыми стенами, ковровым покрытием и с сушильной машиной на стиральной машине

Cocktails and fresh linens? This client required not only space for the washer and dryer in the master bathroom but a way to hide them. The gorgeous cabinetry is toped by a honed black slab that has been inset into the cabinetry top. Removable doors at the counter height allow access to water shut off. The cabinetry above houses supplies as well as clean linens and cocktail glasses. The cabinets at the top open to allow easy attic access.
John Lennon Photography
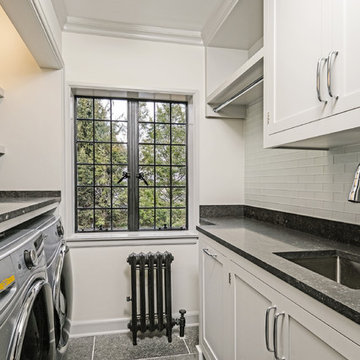
Стильный дизайн: маленькая отдельная, прямая прачечная в классическом стиле с врезной мойкой, фасадами в стиле шейкер, серыми фасадами, столешницей из известняка, серыми стенами, полом из известняка, со стиральной и сушильной машиной рядом, черным полом и черной столешницей для на участке и в саду - последний тренд

Laundry that can function as a butlers pantry when needed
Идея дизайна: отдельная, угловая прачечная среднего размера в классическом стиле с фасадами с декоративным кантом, искусственно-состаренными фасадами, столешницей из кварцевого агломерата, белым фартуком, фартуком из кварцевого агломерата, бежевыми стенами, полом из известняка, с сушильной машиной на стиральной машине, бежевым полом, белой столешницей и балками на потолке
Идея дизайна: отдельная, угловая прачечная среднего размера в классическом стиле с фасадами с декоративным кантом, искусственно-состаренными фасадами, столешницей из кварцевого агломерата, белым фартуком, фартуком из кварцевого агломерата, бежевыми стенами, полом из известняка, с сушильной машиной на стиральной машине, бежевым полом, белой столешницей и балками на потолке
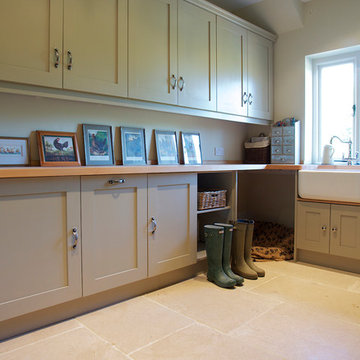
Buscot limestone in a tumbled finish from Artisans of Devizes.
Свежая идея для дизайна: прачечная в стиле кантри с полом из известняка - отличное фото интерьера
Свежая идея для дизайна: прачечная в стиле кантри с полом из известняка - отличное фото интерьера
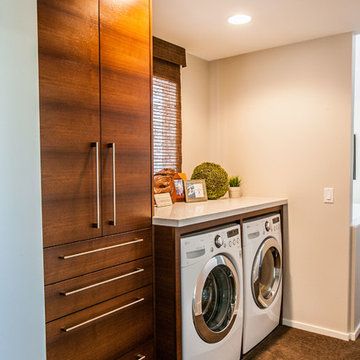
На фото: маленькая отдельная, прямая прачечная в современном стиле с плоскими фасадами, темными деревянными фасадами, столешницей из кварцевого агломерата, бежевыми стенами, со стиральной и сушильной машиной рядом и ковровым покрытием для на участке и в саду с
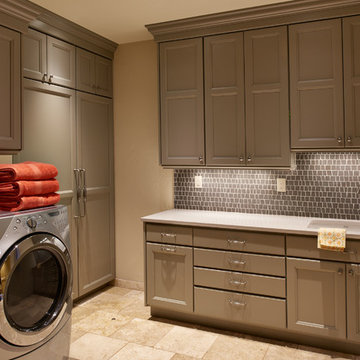
"Laundry room" doesn't begin to describe this beautiful, yet functional space. Gray cabinets and coordinating Island Stone glass backsplash. Heated travertine floor
Photo: Ron Ruscio
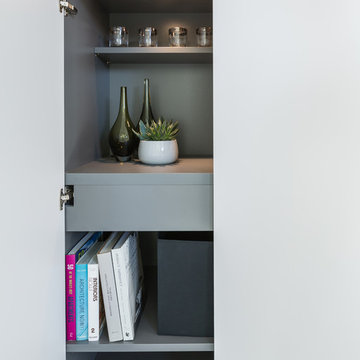
Hidden Tea Station for new build house. Lava Grey Interiors and Taupe Matt Doors.
Marcel Baumhauer da Silva - hausofsilva.com
Стильный дизайн: маленькая прямая кладовка в современном стиле с одинарной мойкой, плоскими фасадами, серыми фасадами, столешницей из ламината, бежевыми стенами, ковровым покрытием, серым полом и серой столешницей для на участке и в саду - последний тренд
Стильный дизайн: маленькая прямая кладовка в современном стиле с одинарной мойкой, плоскими фасадами, серыми фасадами, столешницей из ламината, бежевыми стенами, ковровым покрытием, серым полом и серой столешницей для на участке и в саду - последний тренд
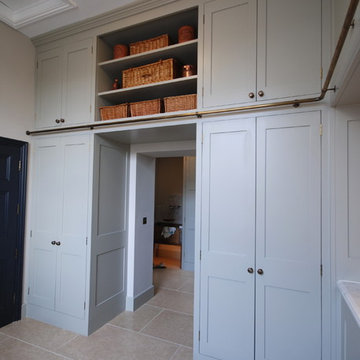
We designed this bespoke traditional laundry for a client with a very long wish list!
1) Seperate laundry baskets for whites, darks, colours, bedding, dusters, and delicates/woolens.
2) Seperate baskets for clean washing for each family member.
3) Large washing machine and dryer.
4) Drying area.
5) Lots and LOTS of storage with a place for everything.
6) Everything that isn't pretty kept out of sight.
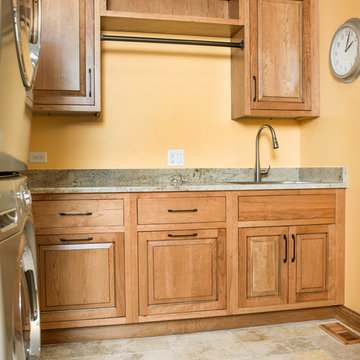
Стильный дизайн: большая угловая универсальная комната в стиле рустика с врезной мойкой, фасадами с выступающей филенкой, фасадами цвета дерева среднего тона, гранитной столешницей, желтыми стенами, полом из известняка и с сушильной машиной на стиральной машине - последний тренд
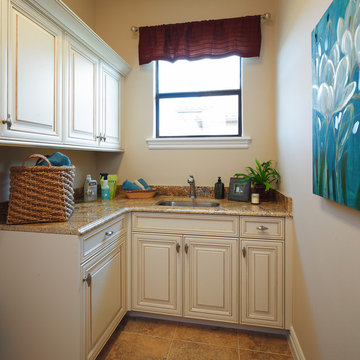
Our Fabulous Features Include:
Beautiful Lake Front Home-site
Private guest wing
Open Great Room Design
Gourmet Kitchen to die for
Burton's Original All Glass Dining Room
Infinity Edge Pool/Spa
Outdoor Living with FP
All Glass View-Wall at Master BR
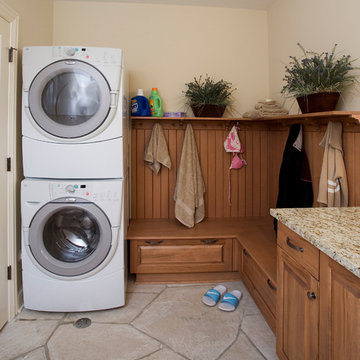
Linda Oyama Bryan
На фото: большая отдельная, угловая прачечная в классическом стиле с врезной мойкой, фасадами с выступающей филенкой, фасадами цвета дерева среднего тона, гранитной столешницей, бежевыми стенами, полом из известняка и с сушильной машиной на стиральной машине
На фото: большая отдельная, угловая прачечная в классическом стиле с врезной мойкой, фасадами с выступающей филенкой, фасадами цвета дерева среднего тона, гранитной столешницей, бежевыми стенами, полом из известняка и с сушильной машиной на стиральной машине
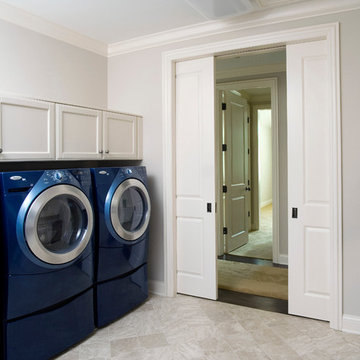
Laundry room is accessed by raised-panel french pocket doors and feature 2 sets of "Ocean Blue" Whirlpool Duet appliances. 3cm Venetian Gold Granite countertops. Photo by Linda Oyama Bryan. Cabinetry by Wood-Mode/Brookhaven.

Utility room in Cotswold country house
На фото: п-образная универсальная комната среднего размера в стиле кантри с с полувстраиваемой мойкой (с передним бортиком), фасадами в стиле шейкер, зелеными фасадами, гранитной столешницей, бежевыми стенами, полом из известняка, со стиральной и сушильной машиной рядом, бежевым полом и разноцветной столешницей с
На фото: п-образная универсальная комната среднего размера в стиле кантри с с полувстраиваемой мойкой (с передним бортиком), фасадами в стиле шейкер, зелеными фасадами, гранитной столешницей, бежевыми стенами, полом из известняка, со стиральной и сушильной машиной рядом, бежевым полом и разноцветной столешницей с
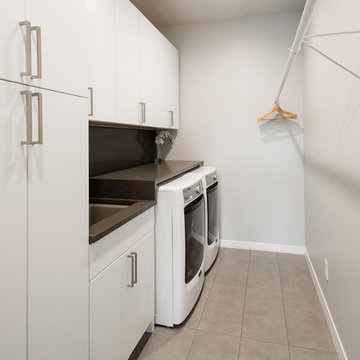
We gave this 1978 home a magnificent modern makeover that the homeowners love! Our designers were able to maintain the great architecture of this home but remove necessary walls, soffits and doors needed to open up the space.
In the living room, we opened up the bar by removing soffits and openings, to now seat 6. The original low brick hearth was replaced with a cool floating concrete hearth from floor to ceiling. The wall that once closed off the kitchen was demoed to 42" counter top height, so that it now opens up to the dining room and entry way. The coat closet opening that once opened up into the entry way was moved around the corner to open up in a less conspicuous place.
The secondary master suite used to have a small stand up shower and a tiny linen closet but now has a large double shower and a walk in closet, all while maintaining the space and sq. ft.in the bedroom. The powder bath off the entry was refinished, soffits removed and finished with a modern accent tile giving it an artistic modern touch
Design/Remodel by Hatfield Builders & Remodelers | Photography by Versatile Imaging
Прачечная с полом из известняка и ковровым покрытием – фото дизайна интерьера
7