Прачечная с плоскими фасадами и светлым паркетным полом – фото дизайна интерьера
Сортировать:
Бюджет
Сортировать:Популярное за сегодня
121 - 140 из 446 фото
1 из 3
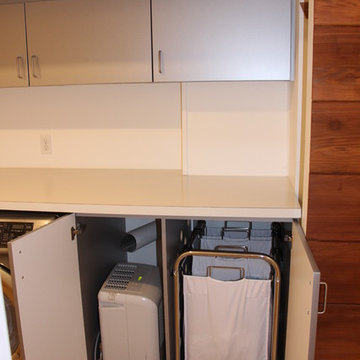
The laundry chute empties into a laundry basket on wheels that is easily removed for loading into the laundry machine right beside it. The dehumidifier is also hidden out of sight in the cupboard, with lots of ventilation provided.

An open 2 story foyer also serves as a laundry space for a family of 5. Previously the machines were hidden behind bifold doors along with a utility sink. The new space is completely open to the foyer and the stackable machines are hidden behind flipper pocket doors so they can be tucked away when not in use. An extra deep countertop allow for plenty of space while folding and sorting laundry. A small deep sink offers opportunities for soaking the wash, as well as a makeshift wet bar during social events. Modern slab doors of solid Sapele with a natural stain showcases the inherent honey ribbons with matching vertical panels. Lift up doors and pull out towel racks provide plenty of useful storage in this newly invigorated space.

Hood House is a playful protector that respects the heritage character of Carlton North whilst celebrating purposeful change. It is a luxurious yet compact and hyper-functional home defined by an exploration of contrast: it is ornamental and restrained, subdued and lively, stately and casual, compartmental and open.
For us, it is also a project with an unusual history. This dual-natured renovation evolved through the ownership of two separate clients. Originally intended to accommodate the needs of a young family of four, we shifted gears at the eleventh hour and adapted a thoroughly resolved design solution to the needs of only two. From a young, nuclear family to a blended adult one, our design solution was put to a test of flexibility.
The result is a subtle renovation almost invisible from the street yet dramatic in its expressive qualities. An oblique view from the northwest reveals the playful zigzag of the new roof, the rippling metal hood. This is a form-making exercise that connects old to new as well as establishing spatial drama in what might otherwise have been utilitarian rooms upstairs. A simple palette of Australian hardwood timbers and white surfaces are complimented by tactile splashes of brass and rich moments of colour that reveal themselves from behind closed doors.
Our internal joke is that Hood House is like Lazarus, risen from the ashes. We’re grateful that almost six years of hard work have culminated in this beautiful, protective and playful house, and so pleased that Glenda and Alistair get to call it home.

Located high on a hill overlooking Brisbane city, the View House is a ambitious and bold extension to a pre-war cottage. Barely visible from the street, the extension captures the spectacular view from all three levels and in parts, from the cottage itself. The cottage has been meticulously restored, maintaining the period features whilst providing a hint of the contemporary behind.
Photographer: Kate Mathieson Photography
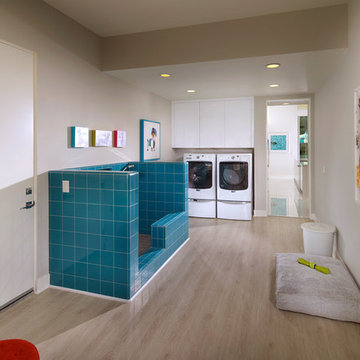
Residence One Pet Suite at Skye in Palm Springs, California
На фото: универсальная комната в стиле ретро с плоскими фасадами, белыми фасадами, серыми стенами, светлым паркетным полом и со стиральной и сушильной машиной рядом с
На фото: универсальная комната в стиле ретро с плоскими фасадами, белыми фасадами, серыми стенами, светлым паркетным полом и со стиральной и сушильной машиной рядом с
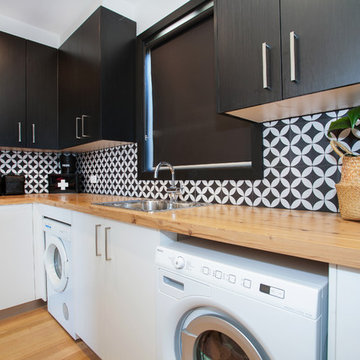
На фото: отдельная, угловая прачечная в современном стиле с накладной мойкой, плоскими фасадами, черными фасадами, деревянной столешницей, разноцветными стенами, светлым паркетным полом и бежевой столешницей с

Cabinetry: Sollera Fine Cabinets
Countertop: Quartz
Идея дизайна: большая угловая прачечная в стиле модернизм с врезной мойкой, плоскими фасадами, бежевыми фасадами, столешницей из кварцевого агломерата, белым фартуком, фартуком из каменной плиты, светлым паркетным полом, бежевым полом и белой столешницей
Идея дизайна: большая угловая прачечная в стиле модернизм с врезной мойкой, плоскими фасадами, бежевыми фасадами, столешницей из кварцевого агломерата, белым фартуком, фартуком из каменной плиты, светлым паркетным полом, бежевым полом и белой столешницей
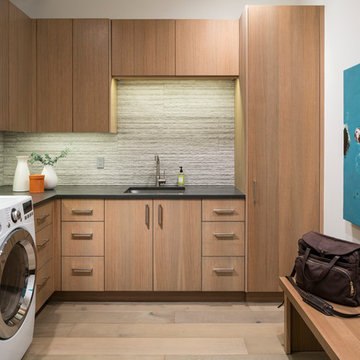
Стильный дизайн: отдельная, угловая прачечная в современном стиле с врезной мойкой, плоскими фасадами, фасадами цвета дерева среднего тона, белыми стенами, светлым паркетным полом, со стиральной и сушильной машиной рядом, бежевым полом и серой столешницей - последний тренд
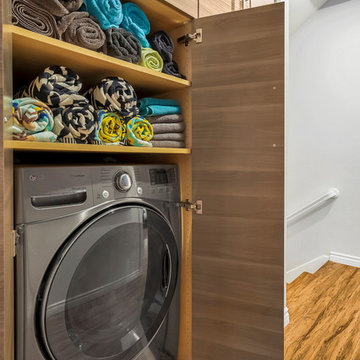
Maddox Photography
Источник вдохновения для домашнего уюта: маленькая параллельная кладовка в современном стиле с плоскими фасадами, фасадами цвета дерева среднего тона, серыми стенами, светлым паркетным полом, со стиральной и сушильной машиной рядом и коричневым полом для на участке и в саду
Источник вдохновения для домашнего уюта: маленькая параллельная кладовка в современном стиле с плоскими фасадами, фасадами цвета дерева среднего тона, серыми стенами, светлым паркетным полом, со стиральной и сушильной машиной рядом и коричневым полом для на участке и в саду
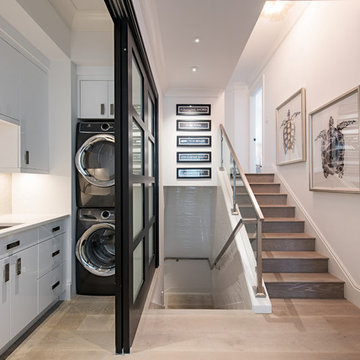
На фото: маленькая прямая прачечная в современном стиле с плоскими фасадами, белыми фасадами, мраморной столешницей, белыми стенами, светлым паркетным полом, коричневым полом, белой столешницей, разноцветным фартуком, фартуком из плитки мозаики и со скрытой стиральной машиной для на участке и в саду
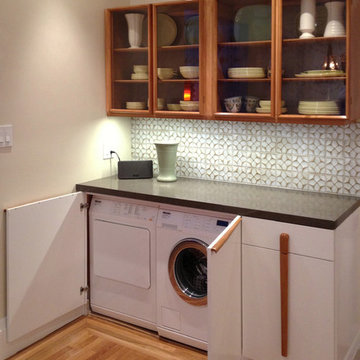
Свежая идея для дизайна: маленькая прачечная в стиле модернизм с плоскими фасадами, столешницей из кварцевого агломерата, светлым паркетным полом и белыми фасадами для на участке и в саду - отличное фото интерьера
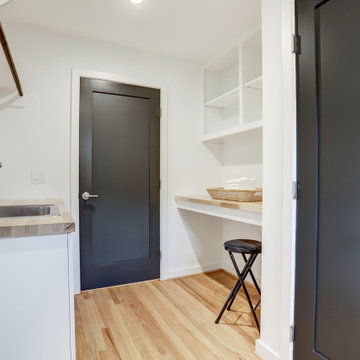
Full size Laundry with ample storage, work counter, sink and space for full size washer & dryer.
Идея дизайна: прачечная в стиле ретро с накладной мойкой, плоскими фасадами, белыми фасадами, деревянной столешницей и светлым паркетным полом
Идея дизайна: прачечная в стиле ретро с накладной мойкой, плоскими фасадами, белыми фасадами, деревянной столешницей и светлым паркетным полом
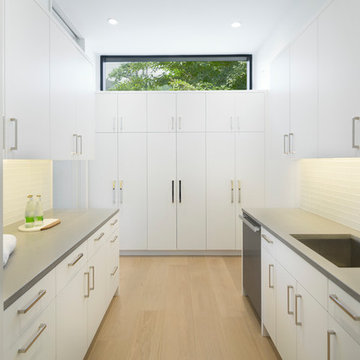
Стильный дизайн: прачечная в современном стиле с плоскими фасадами, белыми фасадами и светлым паркетным полом - последний тренд

APD was hired to update the primary bathroom and laundry room of this ranch style family home. Included was a request to add a powder bathroom where one previously did not exist to help ease the chaos for the young family. The design team took a little space here and a little space there, coming up with a reconfigured layout including an enlarged primary bathroom with large walk-in shower, a jewel box powder bath, and a refreshed laundry room including a dog bath for the family’s four legged member!
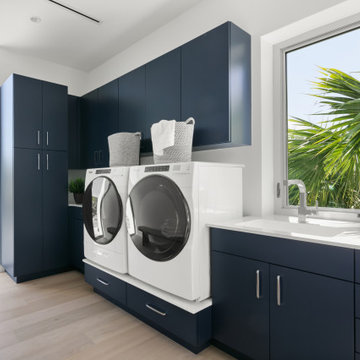
На фото: отдельная, угловая прачечная среднего размера с врезной мойкой, плоскими фасадами, синими фасадами, столешницей из кварцевого агломерата, белыми стенами, светлым паркетным полом, со стиральной и сушильной машиной рядом, коричневым полом и белой столешницей
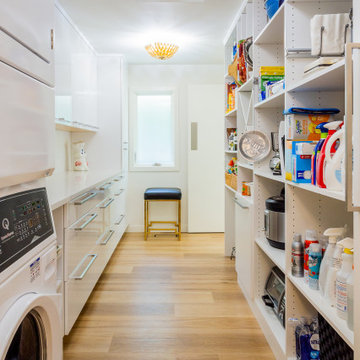
Seattle Mercer Island Spacious Laundry
На фото: отдельная, параллельная прачечная среднего размера в современном стиле с плоскими фасадами, белыми фасадами, столешницей из кварцита, белыми стенами, светлым паркетным полом, с сушильной машиной на стиральной машине, коричневым полом и белой столешницей
На фото: отдельная, параллельная прачечная среднего размера в современном стиле с плоскими фасадами, белыми фасадами, столешницей из кварцита, белыми стенами, светлым паркетным полом, с сушильной машиной на стиральной машине, коричневым полом и белой столешницей
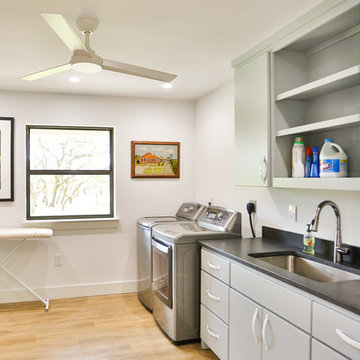
Hill Country Real Estate Photography
Пример оригинального дизайна: отдельная, прямая прачечная среднего размера в стиле ретро с врезной мойкой, плоскими фасадами, серыми фасадами, столешницей из акрилового камня, белыми стенами, светлым паркетным полом, со стиральной и сушильной машиной рядом и черной столешницей
Пример оригинального дизайна: отдельная, прямая прачечная среднего размера в стиле ретро с врезной мойкой, плоскими фасадами, серыми фасадами, столешницей из акрилового камня, белыми стенами, светлым паркетным полом, со стиральной и сушильной машиной рядом и черной столешницей
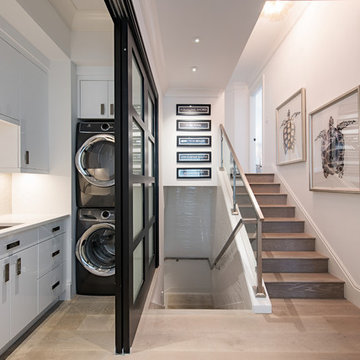
На фото: отдельная прачечная в морском стиле с врезной мойкой, плоскими фасадами, белыми фасадами, белыми стенами, светлым паркетным полом, с сушильной машиной на стиральной машине, бежевым полом и белой столешницей с
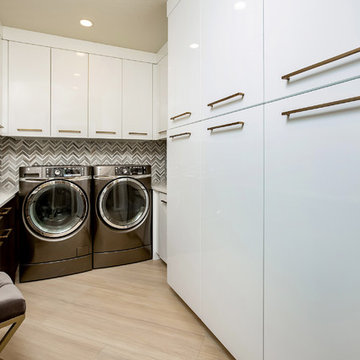
Fort Lauderdale
Стильный дизайн: большая отдельная, п-образная прачечная в современном стиле с плоскими фасадами, белыми фасадами, столешницей из кварцевого агломерата, разноцветными стенами, светлым паркетным полом, со стиральной и сушильной машиной рядом, бежевым полом и белой столешницей - последний тренд
Стильный дизайн: большая отдельная, п-образная прачечная в современном стиле с плоскими фасадами, белыми фасадами, столешницей из кварцевого агломерата, разноцветными стенами, светлым паркетным полом, со стиральной и сушильной машиной рядом, бежевым полом и белой столешницей - последний тренд
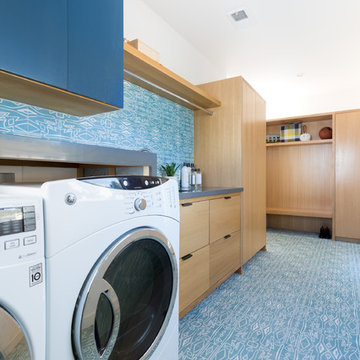
Remodeled by Lion Builder construction
Design By Veneer Designs
Свежая идея для дизайна: большая прямая прачечная в стиле ретро с врезной мойкой, плоскими фасадами, светлыми деревянными фасадами, столешницей из кварцевого агломерата, синими стенами, светлым паркетным полом, со стиральной и сушильной машиной рядом и серой столешницей - отличное фото интерьера
Свежая идея для дизайна: большая прямая прачечная в стиле ретро с врезной мойкой, плоскими фасадами, светлыми деревянными фасадами, столешницей из кварцевого агломерата, синими стенами, светлым паркетным полом, со стиральной и сушильной машиной рядом и серой столешницей - отличное фото интерьера
Прачечная с плоскими фасадами и светлым паркетным полом – фото дизайна интерьера
7