Прачечная с плоскими фасадами и светлым паркетным полом – фото дизайна интерьера
Сортировать:
Бюджет
Сортировать:Популярное за сегодня
101 - 120 из 446 фото
1 из 3

Mudroom designed By Darash with White Matte Opaque Fenix cabinets anti-scratch material, with handles, white countertop drop-in sink, high arc faucet, black and white modern style.
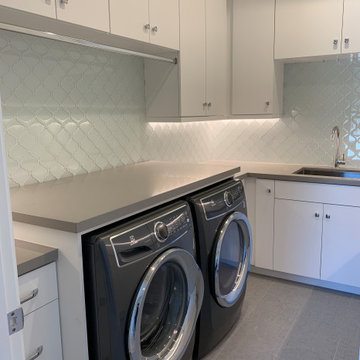
Laundry room - large laundry room with custom white cabinets, high end appliances, glass backsplash, and 4 panel modern interior door in Los Altos.
Свежая идея для дизайна: большая п-образная универсальная комната с врезной мойкой, плоскими фасадами, белыми фасадами, столешницей из кварцевого агломерата, серыми стенами, светлым паркетным полом, со стиральной и сушильной машиной рядом, белым полом и серой столешницей - отличное фото интерьера
Свежая идея для дизайна: большая п-образная универсальная комната с врезной мойкой, плоскими фасадами, белыми фасадами, столешницей из кварцевого агломерата, серыми стенами, светлым паркетным полом, со стиральной и сушильной машиной рядом, белым полом и серой столешницей - отличное фото интерьера
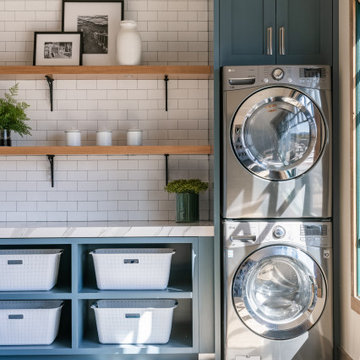
На фото: большая п-образная прачечная в стиле рустика с плоскими фасадами, фасадами цвета дерева среднего тона и светлым паркетным полом
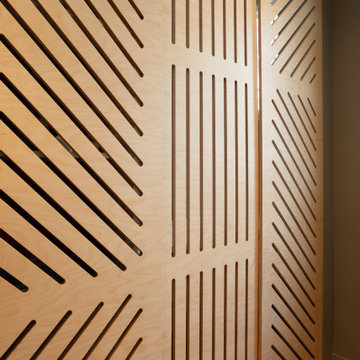
Стильный дизайн: прямая кладовка среднего размера в современном стиле с врезной мойкой, плоскими фасадами, светлыми деревянными фасадами, серыми стенами, светлым паркетным полом, со стиральной и сушильной машиной рядом, бежевым полом и белой столешницей - последний тренд

Constructed in two phases, this renovation, with a few small additions, touched nearly every room in this late ‘50’s ranch house. The owners raised their family within the original walls and love the house’s location, which is not far from town and also borders conservation land. But they didn’t love how chopped up the house was and the lack of exposure to natural daylight and views of the lush rear woods. Plus, they were ready to de-clutter for a more stream-lined look. As a result, KHS collaborated with them to create a quiet, clean design to support the lifestyle they aspire to in retirement.
To transform the original ranch house, KHS proposed several significant changes that would make way for a number of related improvements. Proposed changes included the removal of the attached enclosed breezeway (which had included a stair to the basement living space) and the two-car garage it partially wrapped, which had blocked vital eastern daylight from accessing the interior. Together the breezeway and garage had also contributed to a long, flush front façade. In its stead, KHS proposed a new two-car carport, attached storage shed, and exterior basement stair in a new location. The carport is bumped closer to the street to relieve the flush front facade and to allow access behind it to eastern daylight in a relocated rear kitchen. KHS also proposed a new, single, more prominent front entry, closer to the driveway to replace the former secondary entrance into the dark breezeway and a more formal main entrance that had been located much farther down the facade and curiously bordered the bedroom wing.
Inside, low ceilings and soffits in the primary family common areas were removed to create a cathedral ceiling (with rod ties) over a reconfigured semi-open living, dining, and kitchen space. A new gas fireplace serving the relocated dining area -- defined by a new built-in banquette in a new bay window -- was designed to back up on the existing wood-burning fireplace that continues to serve the living area. A shared full bath, serving two guest bedrooms on the main level, was reconfigured, and additional square footage was captured for a reconfigured master bathroom off the existing master bedroom. A new whole-house color palette, including new finishes and new cabinetry, complete the transformation. Today, the owners enjoy a fresh and airy re-imagining of their familiar ranch house.
Photos by Katie Hutchison
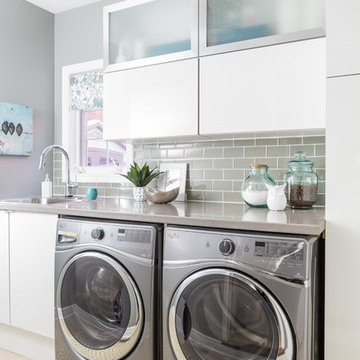
whitewash&co
На фото: отдельная, прямая прачечная в стиле неоклассика (современная классика) с накладной мойкой, плоскими фасадами, белыми фасадами, серыми стенами и светлым паркетным полом с
На фото: отдельная, прямая прачечная в стиле неоклассика (современная классика) с накладной мойкой, плоскими фасадами, белыми фасадами, серыми стенами и светлым паркетным полом с
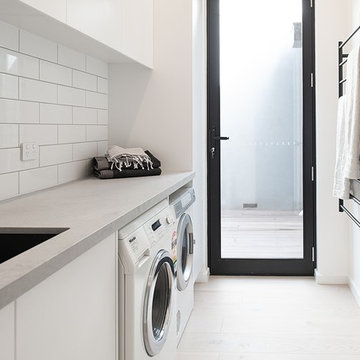
Zesta Kitchens
На фото: отдельная, прямая прачечная среднего размера в современном стиле с врезной мойкой, белыми фасадами, столешницей из кварцевого агломерата, белыми стенами, светлым паркетным полом, со стиральной и сушильной машиной рядом, серой столешницей, плоскими фасадами и бежевым полом с
На фото: отдельная, прямая прачечная среднего размера в современном стиле с врезной мойкой, белыми фасадами, столешницей из кварцевого агломерата, белыми стенами, светлым паркетным полом, со стиральной и сушильной машиной рядом, серой столешницей, плоскими фасадами и бежевым полом с
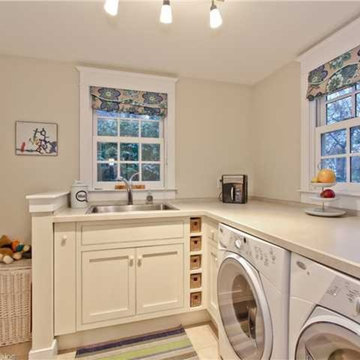
На фото: маленькая отдельная, угловая прачечная в стиле кантри с накладной мойкой, плоскими фасадами, белыми фасадами, столешницей из ламината, светлым паркетным полом, со стиральной и сушильной машиной рядом и бежевыми стенами для на участке и в саду с
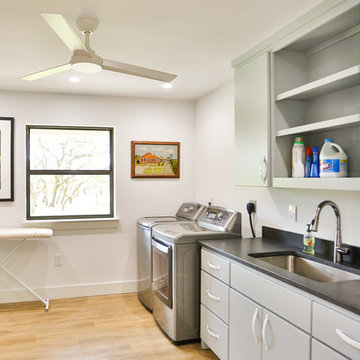
Hill Country Real Estate Photography
Пример оригинального дизайна: отдельная, прямая прачечная среднего размера в стиле ретро с врезной мойкой, плоскими фасадами, серыми фасадами, столешницей из акрилового камня, белыми стенами, светлым паркетным полом, со стиральной и сушильной машиной рядом и черной столешницей
Пример оригинального дизайна: отдельная, прямая прачечная среднего размера в стиле ретро с врезной мойкой, плоскими фасадами, серыми фасадами, столешницей из акрилового камня, белыми стенами, светлым паркетным полом, со стиральной и сушильной машиной рядом и черной столешницей

A combination of quarter sawn white oak material with kerf cuts creates harmony between the cabinets and the warm, modern architecture of the home. We mirrored the waterfall of the island to the base cabinets on the range wall. This project was unique because the client wanted the same kitchen layout as their previous home but updated with modern lines to fit the architecture. Floating shelves were swapped out for an open tile wall, and we added a double access countertwall cabinet to the right of the range for additional storage. This cabinet has hidden front access storage using an intentionally placed kerf cut and modern handleless design. The kerf cut material at the knee space of the island is extended to the sides, emphasizing a sense of depth. The palette is neutral with warm woods, dark stain, light surfaces, and the pearlescent tone of the backsplash; giving the client’s art collection a beautiful neutral backdrop to be celebrated.
For the laundry we chose a micro shaker style cabinet door for a clean, transitional design. A folding surface over the washer and dryer as well as an intentional space for a dog bed create a space as functional as it is lovely. The color of the wall picks up on the tones of the beautiful marble tile floor and an art wall finishes out the space.
In the master bath warm taupe tones of the wall tile play off the warm tones of the textured laminate cabinets. A tiled base supports the vanity creating a floating feel while also providing accessibility as well as ease of cleaning.
An entry coat closet designed to feel like a furniture piece in the entry flows harmoniously with the warm taupe finishes of the brick on the exterior of the home. We also brought the kerf cut of the kitchen in and used a modern handleless design.
The mudroom provides storage for coats with clothing rods as well as open cubbies for a quick and easy space to drop shoes. Warm taupe was brought in from the entry and paired with the micro shaker of the laundry.
In the guest bath we combined the kerf cut of the kitchen and entry in a stained maple to play off the tones of the shower tile and dynamic Patagonia granite countertops.
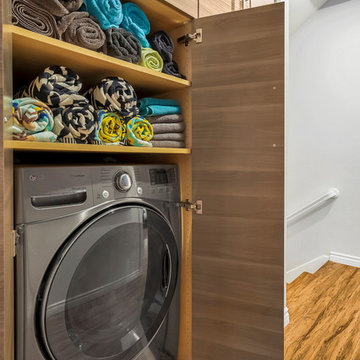
Maddox Photography
Источник вдохновения для домашнего уюта: маленькая параллельная кладовка в современном стиле с плоскими фасадами, фасадами цвета дерева среднего тона, серыми стенами, светлым паркетным полом, со стиральной и сушильной машиной рядом и коричневым полом для на участке и в саду
Источник вдохновения для домашнего уюта: маленькая параллельная кладовка в современном стиле с плоскими фасадами, фасадами цвета дерева среднего тона, серыми стенами, светлым паркетным полом, со стиральной и сушильной машиной рядом и коричневым полом для на участке и в саду
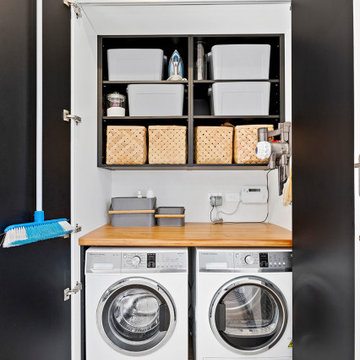
Источник вдохновения для домашнего уюта: маленькая прямая кладовка в современном стиле с плоскими фасадами, светлым паркетным полом, черными фасадами, деревянной столешницей и со стиральной и сушильной машиной рядом для на участке и в саду

An open 2 story foyer also serves as a laundry space for a family of 5. Previously the machines were hidden behind bifold doors along with a utility sink. The new space is completely open to the foyer and the stackable machines are hidden behind flipper pocket doors so they can be tucked away when not in use. An extra deep countertop allow for plenty of space while folding and sorting laundry. A small deep sink offers opportunities for soaking the wash, as well as a makeshift wet bar during social events. Modern slab doors of solid Sapele with a natural stain showcases the inherent honey ribbons with matching vertical panels. Lift up doors and pull out towel racks provide plenty of useful storage in this newly invigorated space.
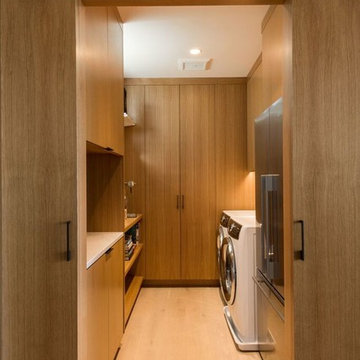
Rebecca Gosselin Photography
На фото: п-образная универсальная комната среднего размера в стиле модернизм с плоскими фасадами, фасадами цвета дерева среднего тона, столешницей из кварцевого агломерата, светлым паркетным полом, со стиральной и сушильной машиной рядом, бежевым полом и белой столешницей с
На фото: п-образная универсальная комната среднего размера в стиле модернизм с плоскими фасадами, фасадами цвета дерева среднего тона, столешницей из кварцевого агломерата, светлым паркетным полом, со стиральной и сушильной машиной рядом, бежевым полом и белой столешницей с
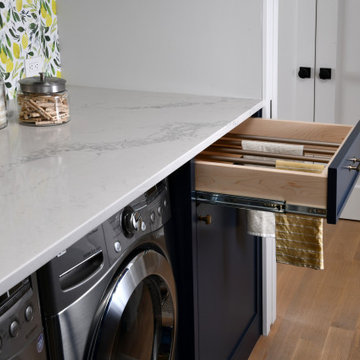
Mudroom feature a concealed drying rack.
На фото: параллельная универсальная комната среднего размера в современном стиле с плоскими фасадами, синими фасадами, столешницей из кварцевого агломерата, светлым паркетным полом, со стиральной и сушильной машиной рядом, бежевым полом и белой столешницей с
На фото: параллельная универсальная комната среднего размера в современном стиле с плоскими фасадами, синими фасадами, столешницей из кварцевого агломерата, светлым паркетным полом, со стиральной и сушильной машиной рядом, бежевым полом и белой столешницей с

Свежая идея для дизайна: маленькая отдельная, прямая прачечная в стиле неоклассика (современная классика) с монолитной мойкой, плоскими фасадами, белыми фасадами, столешницей из кварцита, белым фартуком, фартуком из вагонки, белыми стенами, светлым паркетным полом, со стиральной и сушильной машиной рядом, коричневым полом, белой столешницей и стенами из вагонки для на участке и в саду - отличное фото интерьера
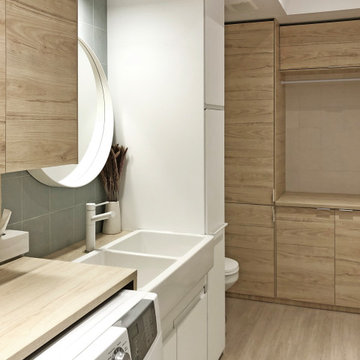
Источник вдохновения для домашнего уюта: прачечная среднего размера в стиле модернизм с с полувстраиваемой мойкой (с передним бортиком), плоскими фасадами, светлыми деревянными фасадами, столешницей из ламината, зеленым фартуком, фартуком из керамической плитки и светлым паркетным полом
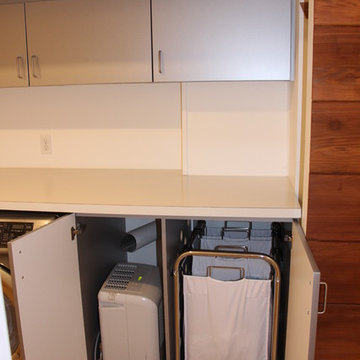
The laundry chute empties into a laundry basket on wheels that is easily removed for loading into the laundry machine right beside it. The dehumidifier is also hidden out of sight in the cupboard, with lots of ventilation provided.
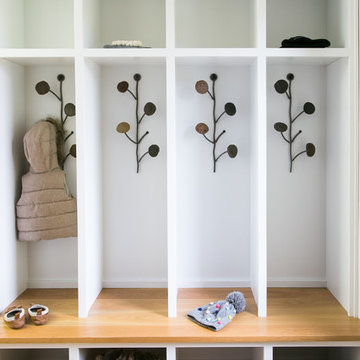
12 Stones Photography
Пример оригинального дизайна: параллельная универсальная комната среднего размера в современном стиле с плоскими фасадами, белыми фасадами, светлым паркетным полом, со стиральной и сушильной машиной рядом и коричневым полом
Пример оригинального дизайна: параллельная универсальная комната среднего размера в современном стиле с плоскими фасадами, белыми фасадами, светлым паркетным полом, со стиральной и сушильной машиной рядом и коричневым полом

Hood House is a playful protector that respects the heritage character of Carlton North whilst celebrating purposeful change. It is a luxurious yet compact and hyper-functional home defined by an exploration of contrast: it is ornamental and restrained, subdued and lively, stately and casual, compartmental and open.
For us, it is also a project with an unusual history. This dual-natured renovation evolved through the ownership of two separate clients. Originally intended to accommodate the needs of a young family of four, we shifted gears at the eleventh hour and adapted a thoroughly resolved design solution to the needs of only two. From a young, nuclear family to a blended adult one, our design solution was put to a test of flexibility.
The result is a subtle renovation almost invisible from the street yet dramatic in its expressive qualities. An oblique view from the northwest reveals the playful zigzag of the new roof, the rippling metal hood. This is a form-making exercise that connects old to new as well as establishing spatial drama in what might otherwise have been utilitarian rooms upstairs. A simple palette of Australian hardwood timbers and white surfaces are complimented by tactile splashes of brass and rich moments of colour that reveal themselves from behind closed doors.
Our internal joke is that Hood House is like Lazarus, risen from the ashes. We’re grateful that almost six years of hard work have culminated in this beautiful, protective and playful house, and so pleased that Glenda and Alistair get to call it home.
Прачечная с плоскими фасадами и светлым паркетным полом – фото дизайна интерьера
6