Прачечная с плоскими фасадами и коричневым полом – фото дизайна интерьера
Сортировать:
Бюджет
Сортировать:Популярное за сегодня
141 - 160 из 782 фото
1 из 3
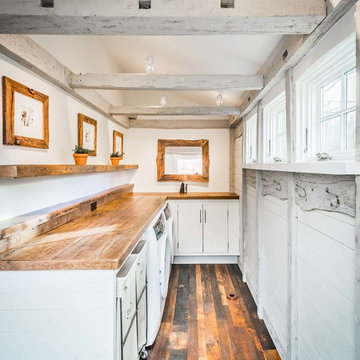
На фото: отдельная, угловая прачечная в стиле кантри с плоскими фасадами, белыми фасадами, деревянной столешницей, белыми стенами, темным паркетным полом, со стиральной и сушильной машиной рядом, коричневым полом и коричневой столешницей с
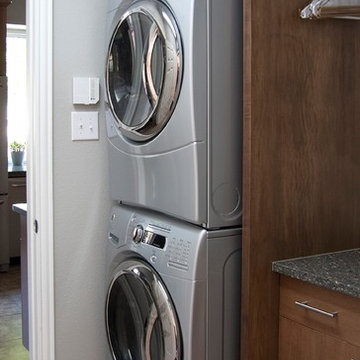
Пример оригинального дизайна: маленькая отдельная, прямая прачечная в современном стиле с плоскими фасадами, фасадами цвета дерева среднего тона, столешницей из акрилового камня, серыми стенами, полом из керамогранита, с сушильной машиной на стиральной машине и коричневым полом для на участке и в саду
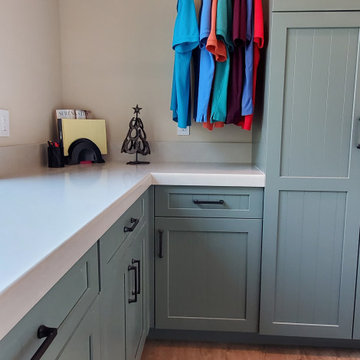
A Laundry with a view and an organized tall storage cabinet for cleaning supplies and equipment
Свежая идея для дизайна: п-образная универсальная комната среднего размера в стиле кантри с плоскими фасадами, зелеными фасадами, столешницей из кварцевого агломерата, белым фартуком, фартуком из кварцевого агломерата, бежевыми стенами, полом из ламината, со стиральной и сушильной машиной рядом, коричневым полом, белой столешницей и многоуровневым потолком - отличное фото интерьера
Свежая идея для дизайна: п-образная универсальная комната среднего размера в стиле кантри с плоскими фасадами, зелеными фасадами, столешницей из кварцевого агломерата, белым фартуком, фартуком из кварцевого агломерата, бежевыми стенами, полом из ламината, со стиральной и сушильной машиной рядом, коричневым полом, белой столешницей и многоуровневым потолком - отличное фото интерьера
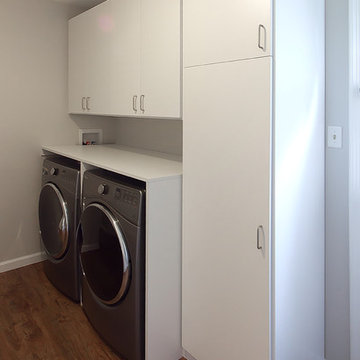
The laundry center is in a location that’s out-of-the-way but easily accessible. Custom cabinetry hides detergent and dryer sheets. There’s also a nice flat surface on which to fold clothes right out of the dryer.
Photo by William Cartledge.
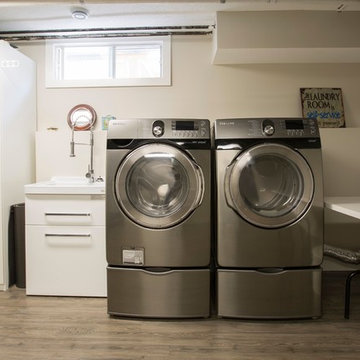
Пример оригинального дизайна: отдельная, прямая прачечная среднего размера в стиле лофт с хозяйственной раковиной, плоскими фасадами, белыми стенами, темным паркетным полом, со стиральной и сушильной машиной рядом и коричневым полом
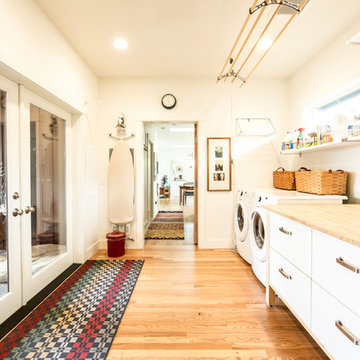
Источник вдохновения для домашнего уюта: отдельная, прямая прачечная в современном стиле с плоскими фасадами, белыми фасадами, деревянной столешницей, белыми стенами, паркетным полом среднего тона, со стиральной и сушильной машиной рядом, коричневым полом и бежевой столешницей
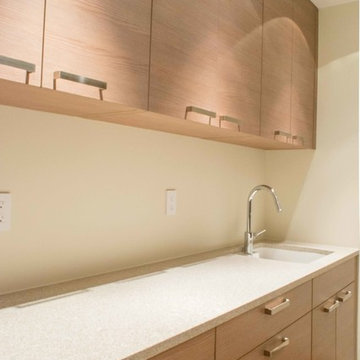
Пример оригинального дизайна: параллельная универсальная комната среднего размера в современном стиле с одинарной мойкой, плоскими фасадами, светлыми деревянными фасадами, столешницей из кварцита, бежевыми стенами, паркетным полом среднего тона, со стиральной и сушильной машиной рядом и коричневым полом
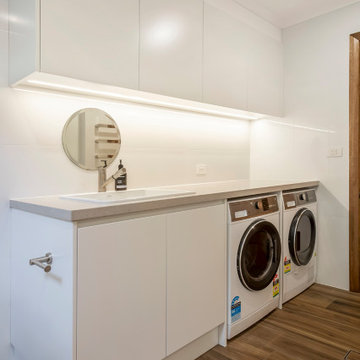
Идея дизайна: параллельная универсальная комната среднего размера в современном стиле с накладной мойкой, плоскими фасадами, белыми фасадами, столешницей из кварцевого агломерата, белым фартуком, фартуком из керамогранитной плитки, белыми стенами, полом из керамогранита, со стиральной и сушильной машиной рядом, коричневым полом и серой столешницей
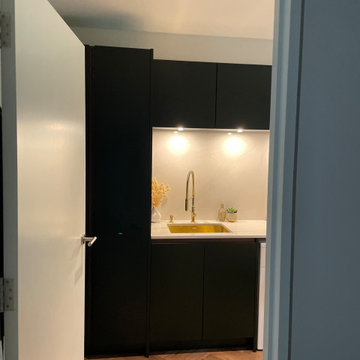
In the practical utility/boot room a Dekton worktop was used and the cupboards were sprayed Hague Blue from Farrow and Ball. With a few simple accessories this practical room is more attractive.

New space saving laundry area part of complete ground up home remodel.
Свежая идея для дизайна: огромная параллельная кладовка в средиземноморском стиле с плоскими фасадами, фасадами цвета дерева среднего тона, столешницей из кварцевого агломерата, синим фартуком, фартуком из стекла, белыми стенами, темным паркетным полом, со скрытой стиральной машиной, коричневым полом и белой столешницей - отличное фото интерьера
Свежая идея для дизайна: огромная параллельная кладовка в средиземноморском стиле с плоскими фасадами, фасадами цвета дерева среднего тона, столешницей из кварцевого агломерата, синим фартуком, фартуком из стекла, белыми стенами, темным паркетным полом, со скрытой стиральной машиной, коричневым полом и белой столешницей - отличное фото интерьера
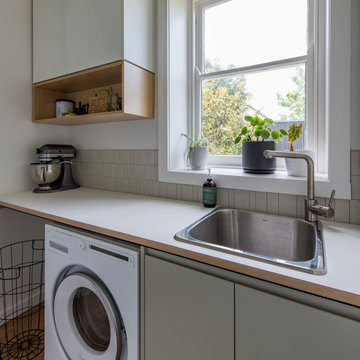
Стильный дизайн: п-образная прачечная в современном стиле с накладной мойкой, плоскими фасадами, бежевыми фасадами, столешницей из акрилового камня, бежевым фартуком, фартуком из керамической плитки, паркетным полом среднего тона, коричневым полом и белой столешницей - последний тренд
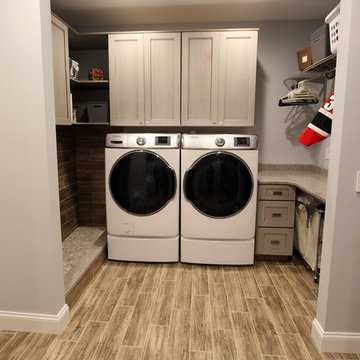
In this laundry room we reconfigured the area by removing walls, making the bathroom smaller and installing a mud room with cubbie storage and a dog shower area. The cabinets installed are Medallion Gold series Stockton flat panel, cherry wood in Peppercorn. 3” Manor pulls and 1” square knobs in Satin Nickel. On the countertop Silestone Quartz in Alpine White. The tile in the dog shower is Daltile Season Woods Collection in Autumn Woods Color. The floor is VTC Island Stone.
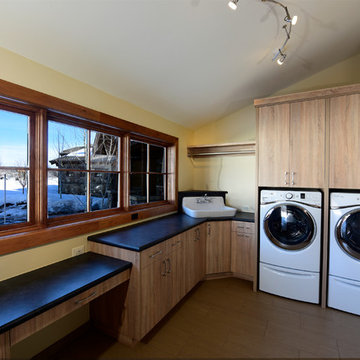
This laundry is made with a textured melamine from Stevens Melamine. It's made to look like old wood, but it's super durable. Photo by Rod Hanna.
Пример оригинального дизайна: отдельная, угловая прачечная среднего размера в современном стиле с с полувстраиваемой мойкой (с передним бортиком), плоскими фасадами, бежевыми фасадами, столешницей из ламината, со стиральной и сушильной машиной рядом и коричневым полом
Пример оригинального дизайна: отдельная, угловая прачечная среднего размера в современном стиле с с полувстраиваемой мойкой (с передним бортиком), плоскими фасадами, бежевыми фасадами, столешницей из ламината, со стиральной и сушильной машиной рядом и коричневым полом
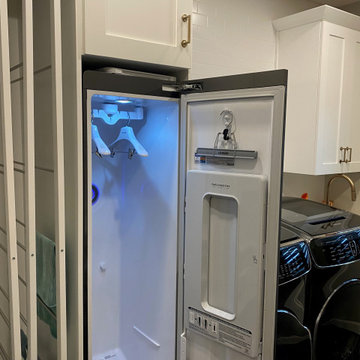
Источник вдохновения для домашнего уюта: отдельная, параллельная прачечная среднего размера в стиле неоклассика (современная классика) с с полувстраиваемой мойкой (с передним бортиком), плоскими фасадами, белыми фасадами, столешницей из кварцевого агломерата, бежевыми стенами, полом из керамической плитки, со стиральной и сушильной машиной рядом, коричневым полом и белой столешницей
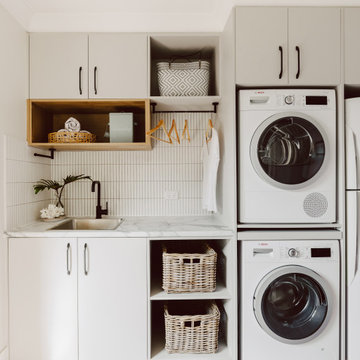
Maximum storage capacity, clean and crisp colour scheme. Functionality is the main priority for this Laundry Reno.
Идея дизайна: универсальная комната среднего размера в современном стиле с одинарной мойкой, плоскими фасадами, серыми фасадами, столешницей из ламината, белым фартуком, фартуком из керамической плитки, белыми стенами, с сушильной машиной на стиральной машине, коричневым полом, белой столешницей и полом из керамогранита
Идея дизайна: универсальная комната среднего размера в современном стиле с одинарной мойкой, плоскими фасадами, серыми фасадами, столешницей из ламината, белым фартуком, фартуком из керамической плитки, белыми стенами, с сушильной машиной на стиральной машине, коричневым полом, белой столешницей и полом из керамогранита
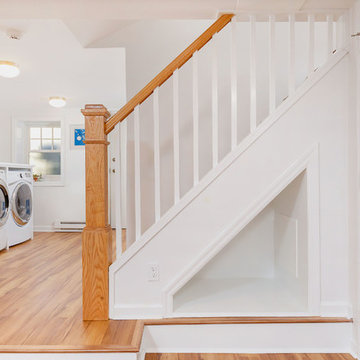
Идея дизайна: прямая прачечная среднего размера в стиле модернизм с плоскими фасадами, белыми фасадами, белыми стенами, паркетным полом среднего тона, коричневым полом и белой столешницей

A combination of quarter sawn white oak material with kerf cuts creates harmony between the cabinets and the warm, modern architecture of the home. We mirrored the waterfall of the island to the base cabinets on the range wall. This project was unique because the client wanted the same kitchen layout as their previous home but updated with modern lines to fit the architecture. Floating shelves were swapped out for an open tile wall, and we added a double access countertwall cabinet to the right of the range for additional storage. This cabinet has hidden front access storage using an intentionally placed kerf cut and modern handleless design. The kerf cut material at the knee space of the island is extended to the sides, emphasizing a sense of depth. The palette is neutral with warm woods, dark stain, light surfaces, and the pearlescent tone of the backsplash; giving the client’s art collection a beautiful neutral backdrop to be celebrated.
For the laundry we chose a micro shaker style cabinet door for a clean, transitional design. A folding surface over the washer and dryer as well as an intentional space for a dog bed create a space as functional as it is lovely. The color of the wall picks up on the tones of the beautiful marble tile floor and an art wall finishes out the space.
In the master bath warm taupe tones of the wall tile play off the warm tones of the textured laminate cabinets. A tiled base supports the vanity creating a floating feel while also providing accessibility as well as ease of cleaning.
An entry coat closet designed to feel like a furniture piece in the entry flows harmoniously with the warm taupe finishes of the brick on the exterior of the home. We also brought the kerf cut of the kitchen in and used a modern handleless design.
The mudroom provides storage for coats with clothing rods as well as open cubbies for a quick and easy space to drop shoes. Warm taupe was brought in from the entry and paired with the micro shaker of the laundry.
In the guest bath we combined the kerf cut of the kitchen and entry in a stained maple to play off the tones of the shower tile and dynamic Patagonia granite countertops.
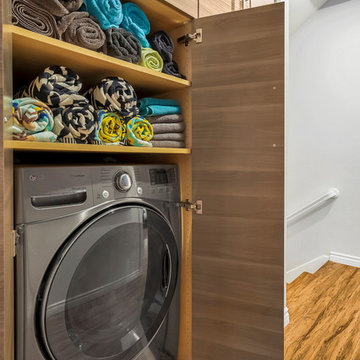
Maddox Photography
Источник вдохновения для домашнего уюта: маленькая параллельная кладовка в современном стиле с плоскими фасадами, фасадами цвета дерева среднего тона, серыми стенами, светлым паркетным полом, со стиральной и сушильной машиной рядом и коричневым полом для на участке и в саду
Источник вдохновения для домашнего уюта: маленькая параллельная кладовка в современном стиле с плоскими фасадами, фасадами цвета дерева среднего тона, серыми стенами, светлым паркетным полом, со стиральной и сушильной машиной рядом и коричневым полом для на участке и в саду

An open 2 story foyer also serves as a laundry space for a family of 5. Previously the machines were hidden behind bifold doors along with a utility sink. The new space is completely open to the foyer and the stackable machines are hidden behind flipper pocket doors so they can be tucked away when not in use. An extra deep countertop allow for plenty of space while folding and sorting laundry. A small deep sink offers opportunities for soaking the wash, as well as a makeshift wet bar during social events. Modern slab doors of solid Sapele with a natural stain showcases the inherent honey ribbons with matching vertical panels. Lift up doors and pull out towel racks provide plenty of useful storage in this newly invigorated space.
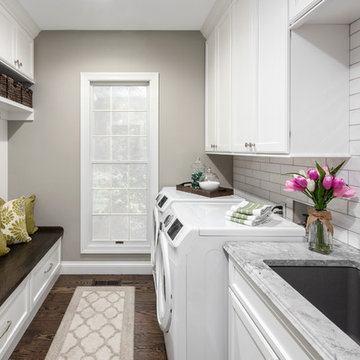
Matt Harrer
На фото: параллельная универсальная комната среднего размера в классическом стиле с врезной мойкой, плоскими фасадами, белыми фасадами, столешницей из кварцита, серыми стенами, паркетным полом среднего тона, со стиральной и сушильной машиной рядом, коричневым полом и серой столешницей с
На фото: параллельная универсальная комната среднего размера в классическом стиле с врезной мойкой, плоскими фасадами, белыми фасадами, столешницей из кварцита, серыми стенами, паркетным полом среднего тона, со стиральной и сушильной машиной рядом, коричневым полом и серой столешницей с
Прачечная с плоскими фасадами и коричневым полом – фото дизайна интерьера
8