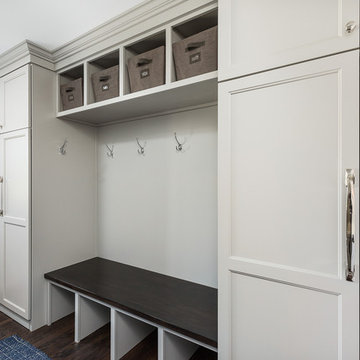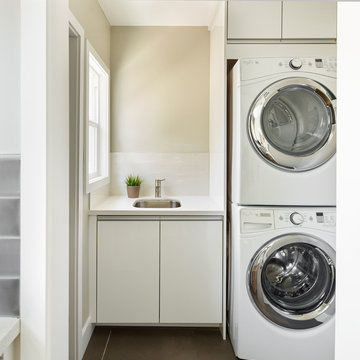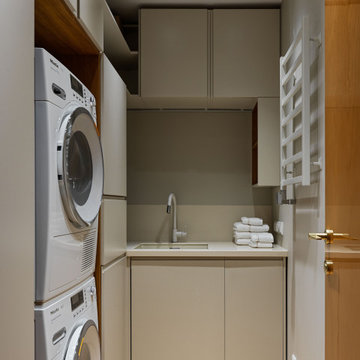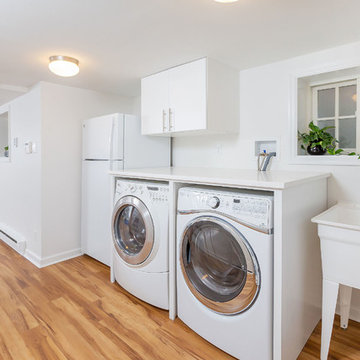Прачечная с плоскими фасадами и коричневым полом – фото дизайна интерьера
Сортировать:
Бюджет
Сортировать:Популярное за сегодня
1 - 20 из 782 фото

Стильный дизайн: маленькая отдельная, прямая прачечная в стиле неоклассика (современная классика) с плоскими фасадами, белыми фасадами, столешницей из ламината, серыми стенами, полом из ламината, со стиральной и сушильной машиной рядом, коричневым полом и белой столешницей для на участке и в саду - последний тренд

Brunswick Parlour transforms a Victorian cottage into a hard-working, personalised home for a family of four.
Our clients loved the character of their Brunswick terrace home, but not its inefficient floor plan and poor year-round thermal control. They didn't need more space, they just needed their space to work harder.
The front bedrooms remain largely untouched, retaining their Victorian features and only introducing new cabinetry. Meanwhile, the main bedroom’s previously pokey en suite and wardrobe have been expanded, adorned with custom cabinetry and illuminated via a generous skylight.
At the rear of the house, we reimagined the floor plan to establish shared spaces suited to the family’s lifestyle. Flanked by the dining and living rooms, the kitchen has been reoriented into a more efficient layout and features custom cabinetry that uses every available inch. In the dining room, the Swiss Army Knife of utility cabinets unfolds to reveal a laundry, more custom cabinetry, and a craft station with a retractable desk. Beautiful materiality throughout infuses the home with warmth and personality, featuring Blackbutt timber flooring and cabinetry, and selective pops of green and pink tones.
The house now works hard in a thermal sense too. Insulation and glazing were updated to best practice standard, and we’ve introduced several temperature control tools. Hydronic heating installed throughout the house is complemented by an evaporative cooling system and operable skylight.
The result is a lush, tactile home that increases the effectiveness of every existing inch to enhance daily life for our clients, proving that good design doesn’t need to add space to add value.

Contemporary laundry and utility room in Cashmere with Wenge effect worktops. Elevated Miele washing machine and tumble dryer with pull-out shelf below for easy changeover of loads.

Идея дизайна: маленькая отдельная, прямая прачечная в стиле неоклассика (современная классика) с плоскими фасадами, темными деревянными фасадами, столешницей из кварцевого агломерата, полом из керамогранита, с сушильной машиной на стиральной машине, коричневым полом и белой столешницей для на участке и в саду

This master bath was dark and dated. Although a large space, the area felt small and obtrusive. By removing the columns and step up, widening the shower and creating a true toilet room I was able to give the homeowner a truly luxurious master retreat. (check out the before pictures at the end) The ceiling detail was the icing on the cake! It follows the angled wall of the shower and dressing table and makes the space seem so much larger than it is. The homeowners love their Nantucket roots and wanted this space to reflect that.

A large laundry room that is combined with a craft space designed to inspire young minds and to make laundry time fun with the vibrant teal glass tiles. Lots of counterspace for sorting and folding laundry and a deep sink that is great for hand washing. Ample cabinet space for all the laundry supplies and for all of the arts and craft supplies. On the floor is a wood looking porcelain tile that is used throughout most of the home.

The compact and functional ground floor utility room and WC has been positioned where the original staircase used to be in the centre of the house.
We kept to a paired down utilitarian style and palette when designing this practical space. A run of bespoke birch plywood full height cupboards for coats and shoes and a laundry cupboard with a stacked washing machine and tumble dryer. Tucked at the end is an enamel bucket sink and lots of open shelving storage. A simple white grid of tiles and the natural finish cork flooring which runs through out the house.

The stacked washer and dryer are a compact solution for a tight space. The heat pump dryer us ductless, saving energy and money.
Идея дизайна: маленькая прямая универсальная комната в стиле неоклассика (современная классика) с плоскими фасадами, белыми фасадами, столешницей из кварцевого агломерата, серым фартуком, фартуком из керамогранитной плитки, серыми стенами, полом из винила, с сушильной машиной на стиральной машине, коричневым полом и желтой столешницей для на участке и в саду
Идея дизайна: маленькая прямая универсальная комната в стиле неоклассика (современная классика) с плоскими фасадами, белыми фасадами, столешницей из кварцевого агломерата, серым фартуком, фартуком из керамогранитной плитки, серыми стенами, полом из винила, с сушильной машиной на стиральной машине, коричневым полом и желтой столешницей для на участке и в саду

Contemporary warehouse apartment in Collingwood.
Photography by Shania Shegedyn
На фото: маленькая отдельная, прямая прачечная в современном стиле с одинарной мойкой, плоскими фасадами, серыми фасадами, столешницей из кварцевого агломерата, серыми стенами, паркетным полом среднего тона, со скрытой стиральной машиной, коричневым полом и серой столешницей для на участке и в саду с
На фото: маленькая отдельная, прямая прачечная в современном стиле с одинарной мойкой, плоскими фасадами, серыми фасадами, столешницей из кварцевого агломерата, серыми стенами, паркетным полом среднего тона, со скрытой стиральной машиной, коричневым полом и серой столешницей для на участке и в саду с

Colin Charles
Источник вдохновения для домашнего уюта: отдельная, прямая прачечная в морском стиле с накладной мойкой, плоскими фасадами, белыми фасадами, деревянной столешницей, белыми стенами, паркетным полом среднего тона, со стиральной и сушильной машиной рядом, коричневым полом и коричневой столешницей
Источник вдохновения для домашнего уюта: отдельная, прямая прачечная в морском стиле с накладной мойкой, плоскими фасадами, белыми фасадами, деревянной столешницей, белыми стенами, паркетным полом среднего тона, со стиральной и сушильной машиной рядом, коричневым полом и коричневой столешницей

Picture Perfect House
Источник вдохновения для домашнего уюта: большая параллельная универсальная комната в стиле неоклассика (современная классика) с плоскими фасадами, белыми стенами, темным паркетным полом, со стиральной и сушильной машиной рядом и коричневым полом
Источник вдохновения для домашнего уюта: большая параллельная универсальная комната в стиле неоклассика (современная классика) с плоскими фасадами, белыми стенами, темным паркетным полом, со стиральной и сушильной машиной рядом и коричневым полом

Matt Harrer
Пример оригинального дизайна: параллельная универсальная комната среднего размера в классическом стиле с врезной мойкой, плоскими фасадами, белыми фасадами, столешницей из кварцита, серыми стенами, паркетным полом среднего тона, со стиральной и сушильной машиной рядом, коричневым полом и серой столешницей
Пример оригинального дизайна: параллельная универсальная комната среднего размера в классическом стиле с врезной мойкой, плоскими фасадами, белыми фасадами, столешницей из кварцита, серыми стенами, паркетным полом среднего тона, со стиральной и сушильной машиной рядом, коричневым полом и серой столешницей

Este proyecto muestra la integración de varios espacios en la sala principal de la vivienda. Encontramos la cocina con una isla de cocción y barra, junto a salón con una zona de almacenaje y un banco. Detrás de la isla está una zona de columnas de servicio, así como la zona de ubicación de los electrodomésticos, y por medio de una puerta pivotante, encontramos una zona de almacenaje, lavadero y despensa, todo en uno y totalmente integrado la habitación principal.

Eric Staudemeier
Свежая идея для дизайна: прачечная в современном стиле с плоскими фасадами, белыми фасадами, бежевыми стенами, с сушильной машиной на стиральной машине, коричневым полом и белой столешницей - отличное фото интерьера
Свежая идея для дизайна: прачечная в современном стиле с плоскими фасадами, белыми фасадами, бежевыми стенами, с сушильной машиной на стиральной машине, коричневым полом и белой столешницей - отличное фото интерьера

На фото: маленькая отдельная, прямая прачечная в современном стиле с врезной мойкой, плоскими фасадами, белыми фасадами, мраморной столешницей, черным фартуком, черными стенами, полом из винила, со стиральной и сушильной машиной рядом, коричневым полом, разноцветной столешницей и обоями на стенах для на участке и в саду

Свежая идея для дизайна: отдельная, угловая прачечная в современном стиле с врезной мойкой, плоскими фасадами, бежевыми фасадами, с сушильной машиной на стиральной машине, коричневым полом и белой столешницей - отличное фото интерьера

Complete Accessory Dwelling Unit Build
Hallway with Stacking Laundry units
Источник вдохновения для домашнего уюта: маленькая параллельная кладовка в скандинавском стиле с с сушильной машиной на стиральной машине, коричневым полом, плоскими фасадами, белыми фасадами, белой столешницей, гранитной столешницей, бежевыми стенами, полом из ламината и накладной мойкой для на участке и в саду
Источник вдохновения для домашнего уюта: маленькая параллельная кладовка в скандинавском стиле с с сушильной машиной на стиральной машине, коричневым полом, плоскими фасадами, белыми фасадами, белой столешницей, гранитной столешницей, бежевыми стенами, полом из ламината и накладной мойкой для на участке и в саду

Hidden away, this laundry looks like a storage cabinet, matching the existing home.
Photos by Brisbane Kitchens & Bathrooms
На фото: маленькая отдельная, прямая прачечная в современном стиле с накладной мойкой, плоскими фасадами, белыми фасадами, столешницей из кварцевого агломерата, белыми стенами, темным паркетным полом, с сушильной машиной на стиральной машине, коричневым полом и бежевой столешницей для на участке и в саду
На фото: маленькая отдельная, прямая прачечная в современном стиле с накладной мойкой, плоскими фасадами, белыми фасадами, столешницей из кварцевого агломерата, белыми стенами, темным паркетным полом, с сушильной машиной на стиральной машине, коричневым полом и бежевой столешницей для на участке и в саду

На фото: прямая прачечная среднего размера в стиле модернизм с плоскими фасадами, белыми фасадами, белыми стенами, паркетным полом среднего тона, коричневым полом и белой столешницей

Design by Lisa Côté of Closet Works
Пример оригинального дизайна: отдельная прачечная среднего размера в стиле модернизм с плоскими фасадами, белыми фасадами, столешницей из ламината, серыми стенами, полом из винила, со стиральной машиной с сушилкой, коричневым полом и белой столешницей
Пример оригинального дизайна: отдельная прачечная среднего размера в стиле модернизм с плоскими фасадами, белыми фасадами, столешницей из ламината, серыми стенами, полом из винила, со стиральной машиной с сушилкой, коричневым полом и белой столешницей
Прачечная с плоскими фасадами и коричневым полом – фото дизайна интерьера
1