Прачечная с паркетным полом среднего тона и с сушильной машиной на стиральной машине – фото дизайна интерьера
Сортировать:
Бюджет
Сортировать:Популярное за сегодня
121 - 140 из 385 фото
1 из 3
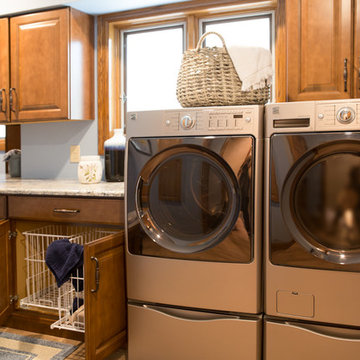
Project by Wiles Design Group. Their Cedar Rapids-based design studio serves the entire Midwest, including Iowa City, Dubuque, Davenport, and Waterloo, as well as North Missouri and St. Louis.
For more about Wiles Design Group, see here: https://wilesdesigngroup.com/
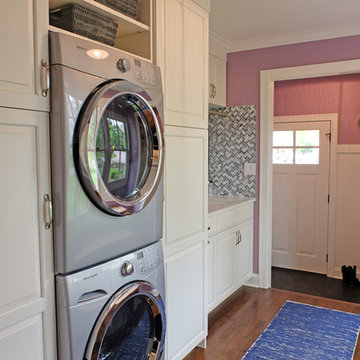
Free ebook, Creating the Ideal Kitchen. DOWNLOAD NOW
The Klimala’s and their three kids are no strangers to moving, this being their fifth house in the same town over the 20-year period they have lived there. “It must be the 7-year itch, because every seven years, we seem to find ourselves antsy for a new project or a new environment. I think part of it is being a designer, I see my own taste evolve and I want my environment to reflect that. Having easy access to wonderful tradesmen and a knowledge of the process makes it that much easier”.
This time, Klimala’s fell in love with a somewhat unlikely candidate. The 1950’s ranch turned cape cod was a bit of a mutt, but it’s location 5 minutes from their design studio and backing up to the high school where their kids can roll out of bed and walk to school, coupled with the charm of its location on a private road and lush landscaping made it an appealing choice for them.
“The bones of the house were really charming. It was typical 1,500 square foot ranch that at some point someone added a second floor to. Its sloped roofline and dormered bedrooms gave it some charm.” With the help of architect Maureen McHugh, Klimala’s gutted and reworked the layout to make the house work for them. An open concept kitchen and dining room allows for more frequent casual family dinners and dinner parties that linger. A dingy 3-season room off the back of the original house was insulated, given a vaulted ceiling with skylights and now opens up to the kitchen. This room now houses an 8’ raw edge white oak dining table and functions as an informal dining room. “One of the challenges with these mid-century homes is the 8’ ceilings. I had to have at least one room that had a higher ceiling so that’s how we did it” states Klimala.
The kitchen features a 10’ island which houses a 5’0” Galley Sink. The Galley features two faucets, and double tiered rail system to which accessories such as cutting boards and stainless steel bowls can be added for ease of cooking. Across from the large sink is an induction cooktop. “My two teen daughters and I enjoy cooking, and the Galley and induction cooktop make it so easy.” A wall of tall cabinets features a full size refrigerator, freezer, double oven and built in coffeemaker. The area on the opposite end of the kitchen features a pantry with mirrored glass doors and a beverage center below.
The rest of the first floor features an entry way, a living room with views to the front yard’s lush landscaping, a family room where the family hangs out to watch TV, a back entry from the garage with a laundry room and mudroom area, one of the home’s four bedrooms and a full bath. There is a double sided fireplace between the family room and living room. The home features pops of color from the living room’s peach grass cloth to purple painted wall in the family room. “I’m definitely a traditionalist at heart but because of the home’s Midcentury roots, I wanted to incorporate some of those elements into the furniture, lighting and accessories which also ended up being really fun. We are not formal people so I wanted a house that my kids would enjoy, have their friends over and feel comfortable.”
The second floor houses the master bedroom suite, two of the kids’ bedrooms and a back room nicknamed “the library” because it has turned into a quiet get away area where the girls can study or take a break from the rest of the family. The area was originally unfinished attic, and because the home was short on closet space, this Jack and Jill area off the girls’ bedrooms houses two large walk-in closets and a small sitting area with a makeup vanity. “The girls really wanted to keep the exposed brick of the fireplace that runs up the through the space, so that’s what we did, and I think they feel like they are in their own little loft space in the city when they are up there” says Klimala.
Designed by: Susan Klimala, CKD, CBD
Photography by: Carlos Vergara
For more information on kitchen and bath design ideas go to: www.kitchenstudio-ge.com
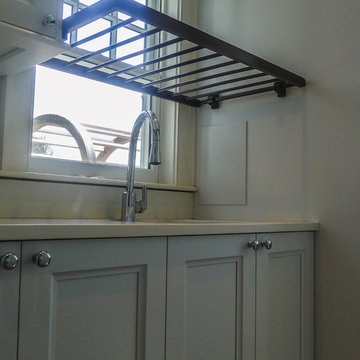
Laundry Room
Пример оригинального дизайна: отдельная, прямая прачечная среднего размера в стиле неоклассика (современная классика) с накладной мойкой, серыми стенами, паркетным полом среднего тона, с сушильной машиной на стиральной машине, фасадами с утопленной филенкой, белыми фасадами и столешницей из кварцита
Пример оригинального дизайна: отдельная, прямая прачечная среднего размера в стиле неоклассика (современная классика) с накладной мойкой, серыми стенами, паркетным полом среднего тона, с сушильной машиной на стиральной машине, фасадами с утопленной филенкой, белыми фасадами и столешницей из кварцита
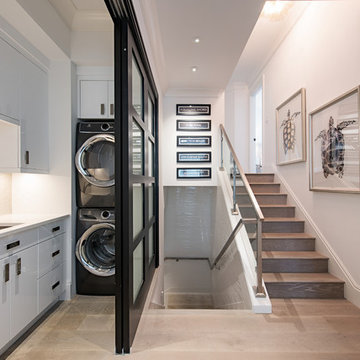
Источник вдохновения для домашнего уюта: отдельная, угловая прачечная в современном стиле с врезной мойкой, плоскими фасадами, белыми фасадами, белыми стенами, паркетным полом среднего тона, с сушильной машиной на стиральной машине, коричневым полом и белой столешницей
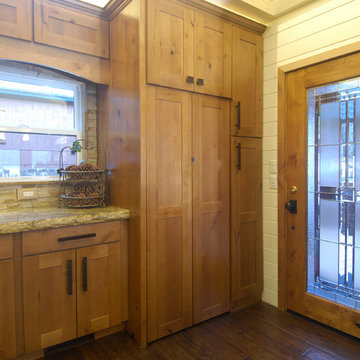
AFTER: Laundery Area Closed
Свежая идея для дизайна: прямая универсальная комната среднего размера в стиле рустика с фасадами в стиле шейкер, гранитной столешницей, белыми стенами, паркетным полом среднего тона, с сушильной машиной на стиральной машине и фасадами цвета дерева среднего тона - отличное фото интерьера
Свежая идея для дизайна: прямая универсальная комната среднего размера в стиле рустика с фасадами в стиле шейкер, гранитной столешницей, белыми стенами, паркетным полом среднего тона, с сушильной машиной на стиральной машине и фасадами цвета дерева среднего тона - отличное фото интерьера
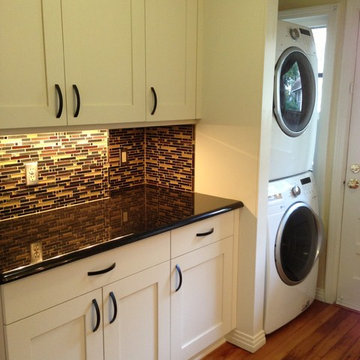
Philip Rudick, Architect, Urban Kitchens and Baths, Inc. Austin, Texas. Custom remodel implementing clean improved eclectic design. White painted factory finished CrystaLcabinets. Existing laundry in older home was redesigned and dressed upto function multi function space combining laundry with wine bar. Granite countertops, illuminated glass paneled display cabinets, stem glass holder included.
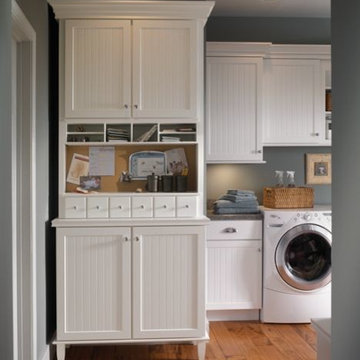
На фото: отдельная, прямая прачечная среднего размера в стиле неоклассика (современная классика) с фасадами в стиле шейкер, белыми фасадами, серыми стенами, паркетным полом среднего тона и с сушильной машиной на стиральной машине
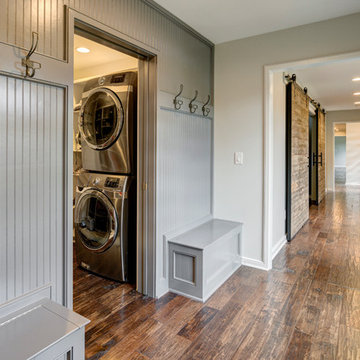
Пример оригинального дизайна: маленькая отдельная, параллельная прачечная в современном стиле с плоскими фасадами, белыми фасадами, серыми стенами, паркетным полом среднего тона и с сушильной машиной на стиральной машине для на участке и в саду
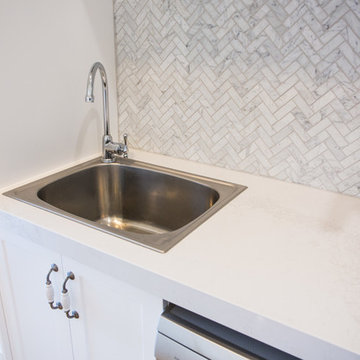
Laundry sink and gooseneck mixer with bench
Источник вдохновения для домашнего уюта: маленькая угловая универсальная комната в современном стиле с одинарной мойкой, фасадами в стиле шейкер, белыми фасадами, столешницей из кварцевого агломерата, белыми стенами, паркетным полом среднего тона, с сушильной машиной на стиральной машине, коричневым полом и белой столешницей для на участке и в саду
Источник вдохновения для домашнего уюта: маленькая угловая универсальная комната в современном стиле с одинарной мойкой, фасадами в стиле шейкер, белыми фасадами, столешницей из кварцевого агломерата, белыми стенами, паркетным полом среднего тона, с сушильной машиной на стиральной машине, коричневым полом и белой столешницей для на участке и в саду
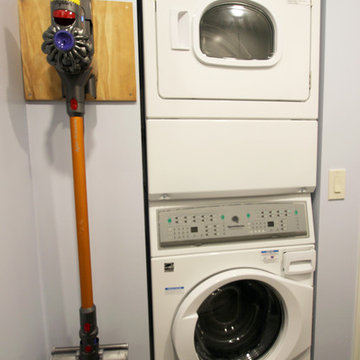
This laundry room was more of a challenge. The designer took space from a hall closet to not only accommodate a large capacity stackable washer and drying, but also to give the customer a large counter space and pantry. Waypoint LivingSpace T12S White Thermofoil door style with Wilsonart Quartz in Empire State color on the countertop.
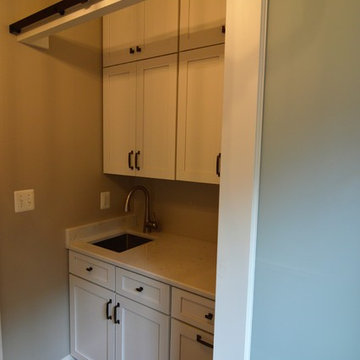
This repeat client requested that we organize and freshen up her laundry room since it is the main entry point for guests into her home. First we stacked the washer and dryer and enclosed it with a sliding frosted glass barn door. This allowed us to double her cabinetry and counter top space. Cabinets are custom, shaker style in Frosty White with tip-on toe kick pet food bowls, double trash can pull-out (which the homeowner uses to store her dog food for easy access), sink tilt out, undermount sink and Cashmere Carrara Zodiaq counter top.
Jason Jasienowski
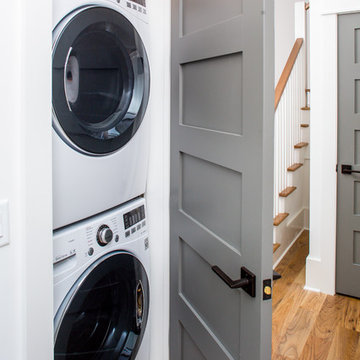
Matthew Scott Photographer, LLC
Источник вдохновения для домашнего уюта: маленькая прямая кладовка в стиле модернизм с паркетным полом среднего тона и с сушильной машиной на стиральной машине для на участке и в саду
Источник вдохновения для домашнего уюта: маленькая прямая кладовка в стиле модернизм с паркетным полом среднего тона и с сушильной машиной на стиральной машине для на участке и в саду
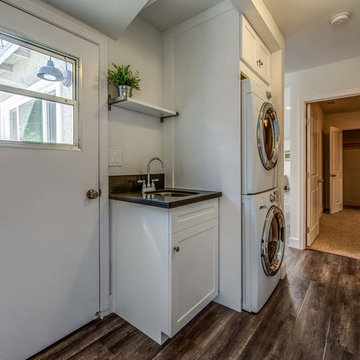
Источник вдохновения для домашнего уюта: кладовка с одинарной мойкой, фасадами в стиле шейкер, белыми фасадами, белыми стенами, паркетным полом среднего тона и с сушильной машиной на стиральной машине
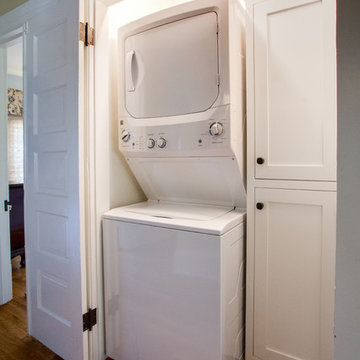
conversion of a 2nd floor closet into a laundry area with stackable washer dryer and storage area.
Свежая идея для дизайна: маленькая кладовка в классическом стиле с фасадами в стиле шейкер, с сушильной машиной на стиральной машине, белыми стенами и паркетным полом среднего тона для на участке и в саду - отличное фото интерьера
Свежая идея для дизайна: маленькая кладовка в классическом стиле с фасадами в стиле шейкер, с сушильной машиной на стиральной машине, белыми стенами и паркетным полом среднего тона для на участке и в саду - отличное фото интерьера
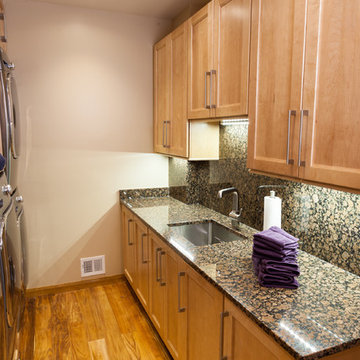
Two sets of washers and dryers accommodates high volume usage.
Jonathan Miller
Свежая идея для дизайна: отдельная, параллельная прачечная среднего размера в стиле неоклассика (современная классика) с одинарной мойкой, фасадами с утопленной филенкой, фасадами цвета дерева среднего тона, гранитной столешницей, бежевыми стенами, паркетным полом среднего тона и с сушильной машиной на стиральной машине - отличное фото интерьера
Свежая идея для дизайна: отдельная, параллельная прачечная среднего размера в стиле неоклассика (современная классика) с одинарной мойкой, фасадами с утопленной филенкой, фасадами цвета дерева среднего тона, гранитной столешницей, бежевыми стенами, паркетным полом среднего тона и с сушильной машиной на стиральной машине - отличное фото интерьера
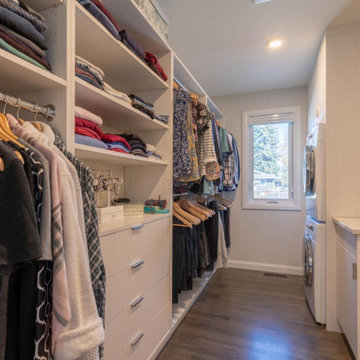
На фото: маленькая прямая универсальная комната в стиле ретро с плоскими фасадами, светлыми деревянными фасадами, столешницей из кварцевого агломерата, серыми стенами, паркетным полом среднего тона, с сушильной машиной на стиральной машине, коричневым полом и бежевой столешницей для на участке и в саду
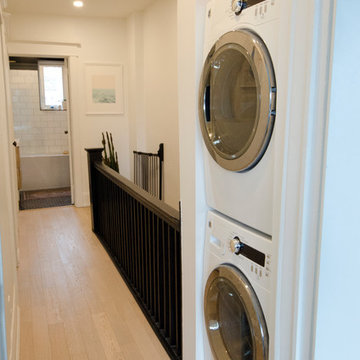
Carter Fox Renovations was hired to do a complete renovation of this semi-detached home in the Gerrard-Coxwell neighbourhood of Toronto. The main floor was completely gutted and transformed - most of the interior walls and ceilings were removed, a large sliding door installed across the back, and a small powder room added. All the electrical and plumbing was updated and new herringbone hardwood installed throughout.
Upstairs, the bathroom was expanded by taking space from the adjoining bedroom. We added a second floor laundry and new hardwood throughout. The walls and ceiling were plaster repaired and painted, avoiding the time, expense and excessive creation of landfill involved in a total demolition.
The clients had a very clear picture of what they wanted, and the finished space is very liveable and beautifully showcases their style.
Photo: Julie Carter
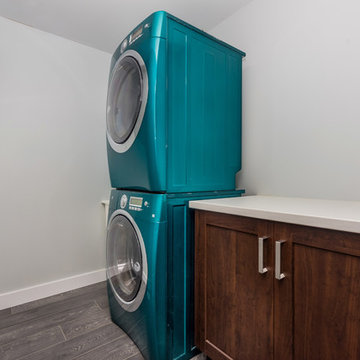
Laura Werrell, Home Shots Real Estate Photography
Пример оригинального дизайна: отдельная, параллельная прачечная среднего размера в современном стиле с хозяйственной раковиной, фасадами с выступающей филенкой, фасадами цвета дерева среднего тона, столешницей из ламината, серыми стенами, паркетным полом среднего тона, с сушильной машиной на стиральной машине и коричневым полом
Пример оригинального дизайна: отдельная, параллельная прачечная среднего размера в современном стиле с хозяйственной раковиной, фасадами с выступающей филенкой, фасадами цвета дерева среднего тона, столешницей из ламината, серыми стенами, паркетным полом среднего тона, с сушильной машиной на стиральной машине и коричневым полом
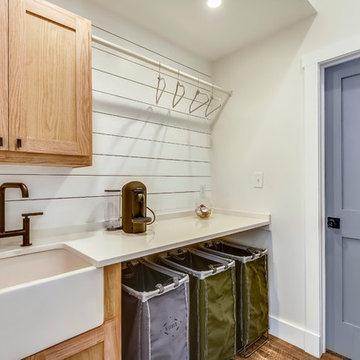
На фото: отдельная, прямая прачечная среднего размера в стиле кантри с с полувстраиваемой мойкой (с передним бортиком), фасадами в стиле шейкер, светлыми деревянными фасадами, столешницей из кварцита, белыми стенами, паркетным полом среднего тона, с сушильной машиной на стиральной машине, коричневым полом и белой столешницей с
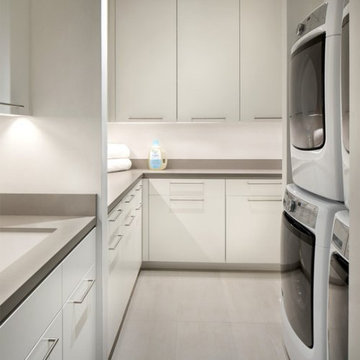
Aptly titled Artist Haven, our Boulder studio designed this private home in Aspen's West End for an artist-client who expresses the concept of "less is more." In this extensive remodel, we created a serene, organic foyer to welcome our clients home. We went with soft neutral palettes and cozy furnishings. A wool felt area rug and textural pillows make the bright open space feel warm and cozy. The floor tile turned out beautifully and is low maintenance as well. We used the high ceilings to add statement lighting to create visual interest. Colorful accent furniture and beautiful decor elements make this truly an artist's retreat.
---
Joe McGuire Design is an Aspen and Boulder interior design firm bringing a uniquely holistic approach to home interiors since 2005.
For more about Joe McGuire Design, see here: https://www.joemcguiredesign.com/
To learn more about this project, see here:
https://www.joemcguiredesign.com/artists-haven
Прачечная с паркетным полом среднего тона и с сушильной машиной на стиральной машине – фото дизайна интерьера
7