Прачечная с паркетным полом среднего тона и с сушильной машиной на стиральной машине – фото дизайна интерьера
Сортировать:
Бюджет
Сортировать:Популярное за сегодня
1 - 20 из 385 фото

Within the master bedroom was a small entry hallway and extra closet. A perfect spot to carve out a small laundry room. Full sized stacked washer and dryer fit perfectly with left over space for adjustable shelves to hold supplies. New louvered doors offer ventilation and work nicely with the home’s plantation shutters throughout. Photography by Erika Bierman

На фото: маленькая прямая прачечная в морском стиле с плоскими фасадами, коричневыми фасадами, паркетным полом среднего тона, с сушильной машиной на стиральной машине и коричневым полом для на участке и в саду

Jeff Russell
Пример оригинального дизайна: маленькая прямая кладовка в стиле неоклассика (современная классика) с одинарной мойкой, белыми фасадами, серыми стенами, паркетным полом среднего тона, с сушильной машиной на стиральной машине, коричневым полом и фасадами в стиле шейкер для на участке и в саду
Пример оригинального дизайна: маленькая прямая кладовка в стиле неоклассика (современная классика) с одинарной мойкой, белыми фасадами, серыми стенами, паркетным полом среднего тона, с сушильной машиной на стиральной машине, коричневым полом и фасадами в стиле шейкер для на участке и в саду

My client wanted to be sure that her new kitchen was designed in keeping with her homes great craftsman detail. We did just that while giving her a “modern” kitchen. Windows over the sink were enlarged, and a tiny half bath and laundry closet were added tucked away from sight. We had trim customized to match the existing. Cabinets and shelving were added with attention to detail. An elegant bathroom with a new tiled shower replaced the old bathroom with tub.
Ramona d'Viola photographer

Our Seattle studio designed this stunning 5,000+ square foot Snohomish home to make it comfortable and fun for a wonderful family of six.
On the main level, our clients wanted a mudroom. So we removed an unused hall closet and converted the large full bathroom into a powder room. This allowed for a nice landing space off the garage entrance. We also decided to close off the formal dining room and convert it into a hidden butler's pantry. In the beautiful kitchen, we created a bright, airy, lively vibe with beautiful tones of blue, white, and wood. Elegant backsplash tiles, stunning lighting, and sleek countertops complete the lively atmosphere in this kitchen.
On the second level, we created stunning bedrooms for each member of the family. In the primary bedroom, we used neutral grasscloth wallpaper that adds texture, warmth, and a bit of sophistication to the space creating a relaxing retreat for the couple. We used rustic wood shiplap and deep navy tones to define the boys' rooms, while soft pinks, peaches, and purples were used to make a pretty, idyllic little girls' room.
In the basement, we added a large entertainment area with a show-stopping wet bar, a large plush sectional, and beautifully painted built-ins. We also managed to squeeze in an additional bedroom and a full bathroom to create the perfect retreat for overnight guests.
For the decor, we blended in some farmhouse elements to feel connected to the beautiful Snohomish landscape. We achieved this by using a muted earth-tone color palette, warm wood tones, and modern elements. The home is reminiscent of its spectacular views – tones of blue in the kitchen, primary bathroom, boys' rooms, and basement; eucalyptus green in the kids' flex space; and accents of browns and rust throughout.
---Project designed by interior design studio Kimberlee Marie Interiors. They serve the Seattle metro area including Seattle, Bellevue, Kirkland, Medina, Clyde Hill, and Hunts Point.
For more about Kimberlee Marie Interiors, see here: https://www.kimberleemarie.com/
To learn more about this project, see here:
https://www.kimberleemarie.com/modern-luxury-home-remodel-snohomish

Идея дизайна: большая прямая универсальная комната в морском стиле с фасадами с утопленной филенкой, белыми фасадами, паркетным полом среднего тона, с сушильной машиной на стиральной машине и коричневым полом

With the plumbing work being done on the master bath suite, our clients opted for a stackable washer/dryer in a closet conveniently located to the 2nd floor bedrooms. The bottom pedestal of the washer provides plenty of storage for laundry detergent and accessories. Ale Wood & Design construction; InHouse Photography.

Combined butlers pantry and laundry opening to kitchen
На фото: маленькая угловая универсальная комната в современном стиле с фасадами в стиле шейкер, столешницей из кварцевого агломерата, серым фартуком, фартуком из мрамора, паркетным полом среднего тона, коричневым полом, белой столешницей, одинарной мойкой, белыми фасадами, белыми стенами и с сушильной машиной на стиральной машине для на участке и в саду
На фото: маленькая угловая универсальная комната в современном стиле с фасадами в стиле шейкер, столешницей из кварцевого агломерата, серым фартуком, фартуком из мрамора, паркетным полом среднего тона, коричневым полом, белой столешницей, одинарной мойкой, белыми фасадами, белыми стенами и с сушильной машиной на стиральной машине для на участке и в саду
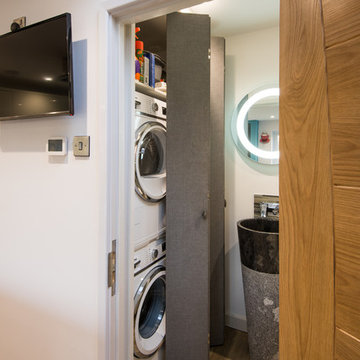
На фото: маленькая прямая универсальная комната в современном стиле с одинарной мойкой, бежевыми стенами, паркетным полом среднего тона, с сушильной машиной на стиральной машине и коричневым полом для на участке и в саду с

The kitchen includes a custom built cabinet for the washer and dryer extra storage for all laundry needs.
На фото: кладовка в стиле неоклассика (современная классика) с с полувстраиваемой мойкой (с передним бортиком), фасадами в стиле шейкер, белыми фасадами, столешницей из кварцевого агломерата, белыми стенами, паркетным полом среднего тона, с сушильной машиной на стиральной машине, коричневым полом и белой столешницей
На фото: кладовка в стиле неоклассика (современная классика) с с полувстраиваемой мойкой (с передним бортиком), фасадами в стиле шейкер, белыми фасадами, столешницей из кварцевого агломерата, белыми стенами, паркетным полом среднего тона, с сушильной машиной на стиральной машине, коричневым полом и белой столешницей

A 55" wide laundry closet packs it in. The closet's former configuration was side by side machines on pedestals with a barely accessible shelf above. By stacking the machines, there was enough room for a small counter for folding, a drying bar and a few more accessible shelves. The best part is there is now also room for the kitty litter box. Unseen in the photo is the concealed cat door.
Note that the support panel for the countertop has been notched out in the back to provide easy access to the water shut off to the clothes washer.
Photo Credit: A Kitchen That Works LLC
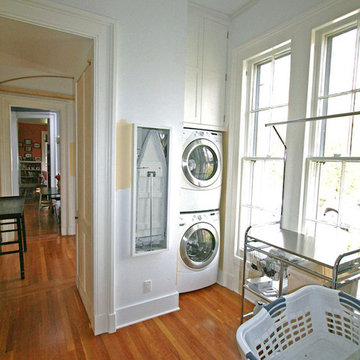
Идея дизайна: маленькая прямая универсальная комната в классическом стиле с фасадами в стиле шейкер, белыми фасадами, белыми стенами, паркетным полом среднего тона и с сушильной машиной на стиральной машине для на участке и в саду

For all inquiries regarding cabinetry please call us at 604 795 3522 or email us at contactus@oldworldkitchens.com.
Unfortunately we are unable to provide information regarding content unrelated to our cabinetry.
Photography: Bob Young (bobyoungphoto.com)
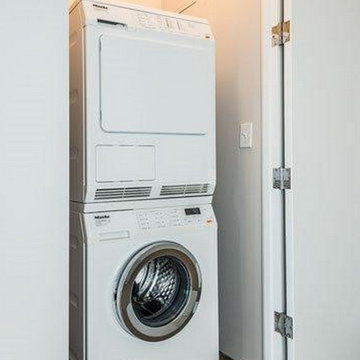
SFARMLS
На фото: маленькая прямая кладовка в современном стиле с белыми стенами, паркетным полом среднего тона и с сушильной машиной на стиральной машине для на участке и в саду с
На фото: маленькая прямая кладовка в современном стиле с белыми стенами, паркетным полом среднего тона и с сушильной машиной на стиральной машине для на участке и в саду с

Стильный дизайн: прямая универсальная комната среднего размера в морском стиле с врезной мойкой, белыми фасадами, столешницей из кварцита, разноцветными стенами, паркетным полом среднего тона, с сушильной машиной на стиральной машине, коричневым полом, белой столешницей и фасадами в стиле шейкер - последний тренд
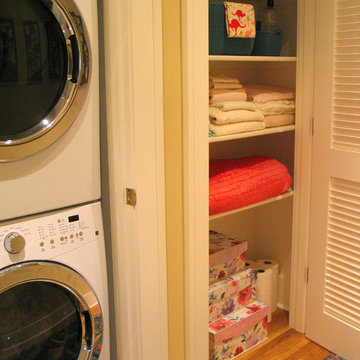
На фото: кладовка среднего размера в классическом стиле с фасадами с филенкой типа жалюзи, белыми фасадами, желтыми стенами, паркетным полом среднего тона, с сушильной машиной на стиральной машине и коричневым полом
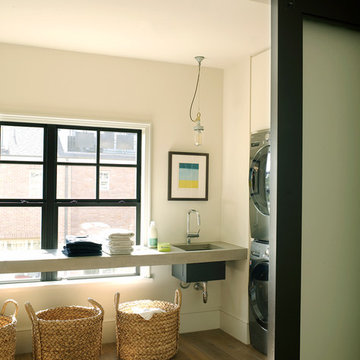
На фото: прачечная в стиле неоклассика (современная классика) с врезной мойкой, паркетным полом среднего тона, с сушильной машиной на стиральной машине, серой столешницей и белыми стенами
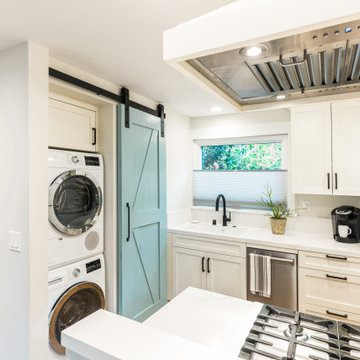
Пример оригинального дизайна: прямая кладовка в классическом стиле с фасадами в стиле шейкер, белыми фасадами, паркетным полом среднего тона и с сушильной машиной на стиральной машине
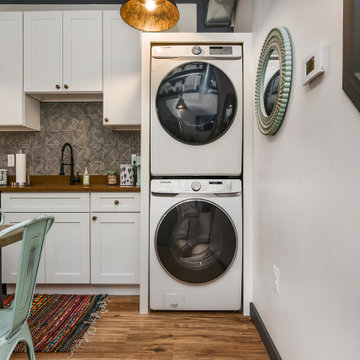
Свежая идея для дизайна: маленькая параллельная универсальная комната в современном стиле с врезной мойкой, фасадами в стиле шейкер, белыми фасадами, белыми стенами, паркетным полом среднего тона, с сушильной машиной на стиральной машине, коричневым полом и коричневой столешницей для на участке и в саду - отличное фото интерьера

A semi concealed cat door into the laundry closet helps contain the kitty litter and keeps kitty's business out of sight.
A Kitchen That Works LLC
Источник вдохновения для домашнего уюта: маленькая прямая кладовка в стиле неоклассика (современная классика) с столешницей из акрилового камня, паркетным полом среднего тона, с сушильной машиной на стиральной машине, серыми стенами, коричневым полом и бежевой столешницей для на участке и в саду
Источник вдохновения для домашнего уюта: маленькая прямая кладовка в стиле неоклассика (современная классика) с столешницей из акрилового камня, паркетным полом среднего тона, с сушильной машиной на стиральной машине, серыми стенами, коричневым полом и бежевой столешницей для на участке и в саду
Прачечная с паркетным полом среднего тона и с сушильной машиной на стиральной машине – фото дизайна интерьера
1