Прачечная с оранжевыми фасадами и желтыми фасадами – фото дизайна интерьера
Сортировать:
Бюджет
Сортировать:Популярное за сегодня
41 - 60 из 161 фото
1 из 3
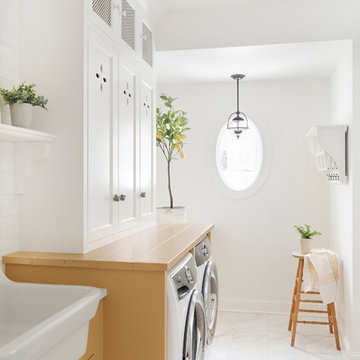
Свежая идея для дизайна: прямая универсальная комната среднего размера в стиле кантри с накладной мойкой, фасадами с декоративным кантом, желтыми фасадами, со стиральной и сушильной машиной рядом, белым полом и желтой столешницей - отличное фото интерьера
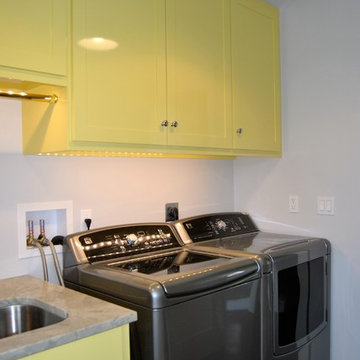
Designed by Joan Davis, Interior Designer, Manchester, By The Sea, MA
На фото: маленькая отдельная, прямая прачечная в стиле неоклассика (современная классика) с врезной мойкой, плоскими фасадами, желтыми фасадами, гранитной столешницей, белыми стенами и со стиральной и сушильной машиной рядом для на участке и в саду с
На фото: маленькая отдельная, прямая прачечная в стиле неоклассика (современная классика) с врезной мойкой, плоскими фасадами, желтыми фасадами, гранитной столешницей, белыми стенами и со стиральной и сушильной машиной рядом для на участке и в саду с

Attic laundry with skylights, black and white tile, yellow accents, and hex tile floor.
Источник вдохновения для домашнего уюта: отдельная, п-образная прачечная среднего размера в стиле кантри с с полувстраиваемой мойкой (с передним бортиком), фасадами в стиле шейкер, желтыми фасадами, белым фартуком, серыми стенами, полом из керамогранита, белой столешницей, сводчатым потолком, столешницей из кварцевого агломерата и фартуком из кварцевого агломерата
Источник вдохновения для домашнего уюта: отдельная, п-образная прачечная среднего размера в стиле кантри с с полувстраиваемой мойкой (с передним бортиком), фасадами в стиле шейкер, желтыми фасадами, белым фартуком, серыми стенами, полом из керамогранита, белой столешницей, сводчатым потолком, столешницей из кварцевого агломерата и фартуком из кварцевого агломерата

Built in the iconic neighborhood of Mount Curve, just blocks from the lakes, Walker Art Museum, and restaurants, this is city living at its best. Myrtle House is a design-build collaboration with Hage Homes and Regarding Design with expertise in Southern-inspired architecture and gracious interiors. With a charming Tudor exterior and modern interior layout, this house is perfect for all ages.
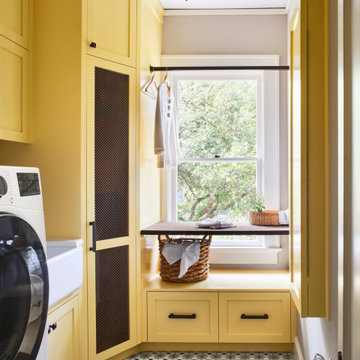
The Summit Project consisted of architectural and interior design services to remodel a house. A design challenge for this project was the remodel and reconfiguration of the second floor to include a primary bathroom and bedroom, a large primary walk-in closet, a guest bathroom, two separate offices, a guest bedroom, and adding a dedicated laundry room. An architectural study was made to retrofit the powder room on the first floor. The space layout was carefully thought out to accommodate these rooms and give a better flow to the second level, creating an oasis for the homeowners.

Пример оригинального дизайна: отдельная, параллельная прачечная с фасадами с утопленной филенкой, желтыми фасадами, столешницей из кварцевого агломерата, разноцветными стенами, полом из керамической плитки, со стиральной и сушильной машиной рядом, черным полом, черной столешницей и обоями на стенах

The Highfield is a luxurious waterfront design, with all the quaintness of a gabled, shingle-style home. The exterior combines shakes and stone, resulting in a warm, authentic aesthetic. The home is positioned around three wings, each ending in a set of balconies, which take full advantage of lake views. The main floor features an expansive master bedroom with a private deck, dual walk-in closets, and full bath. The wide-open living, kitchen, and dining spaces make the home ideal for entertaining, especially in conjunction with the lower level’s billiards, bar, family, and guest rooms. A two-bedroom guest apartment over the garage completes this year-round vacation residence.
The main floor features an expansive master bedroom with a private deck, dual walk-in closets, and full bath. The wide-open living, kitchen, and dining spaces make the home ideal for entertaining, especially in conjunction with the lower level’s billiards, bar, family, and guest rooms. A two-bedroom guest apartment over the garage completes this year-round vacation residence.

This portion of the remodel was designed by removing updating the laundry closet, installing IKEA cabinets with custom IKEA fronts by Dendra Doors, maple butcher block countertop, front load washer and dryer, and painting the existing closet doors to freshen up the look of the space.
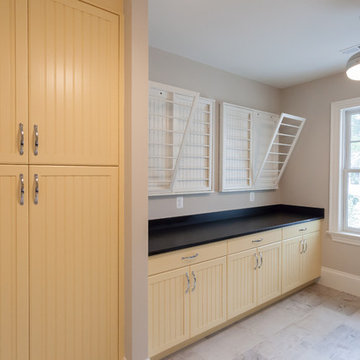
Стильный дизайн: отдельная, параллельная прачечная в стиле кантри с с полувстраиваемой мойкой (с передним бортиком), фасадами с декоративным кантом, желтыми фасадами, бежевыми стенами, со стиральной и сушильной машиной рядом, бежевым полом и черной столешницей - последний тренд
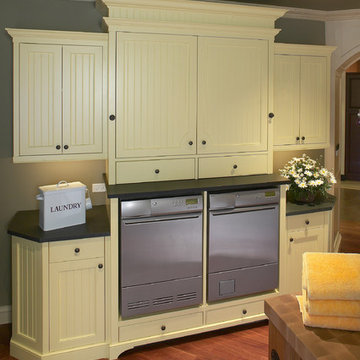
Beautiful and energy-efficient Asko washer-dryer laundry room. Come see this and experience these high-performance appliances at http://www.clarkecorp.com
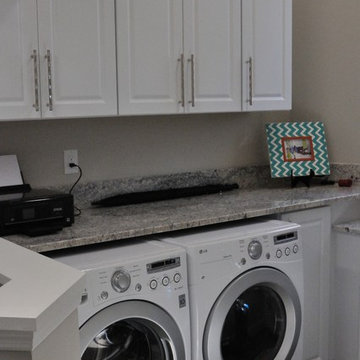
Пример оригинального дизайна: маленькая прямая кладовка в классическом стиле с фасадами с выступающей филенкой, желтыми фасадами, гранитной столешницей, серыми стенами, паркетным полом среднего тона, со стиральной и сушильной машиной рядом, коричневым полом и серой столешницей для на участке и в саду

Yellow vertical cabinets provide readily accessible storage. The yellow color brightens the space and gives the laundry room a fun vibe. Wood shelves balance the space and provides additional storage.
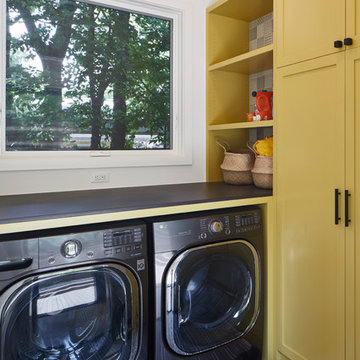
Photographer: Andrea Calo
Свежая идея для дизайна: отдельная, угловая прачечная среднего размера в стиле неоклассика (современная классика) с фасадами в стиле шейкер, желтыми фасадами, белыми стенами, со стиральной и сушильной машиной рядом и серой столешницей - отличное фото интерьера
Свежая идея для дизайна: отдельная, угловая прачечная среднего размера в стиле неоклассика (современная классика) с фасадами в стиле шейкер, желтыми фасадами, белыми стенами, со стиральной и сушильной машиной рядом и серой столешницей - отличное фото интерьера
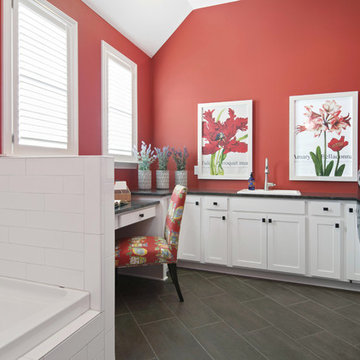
Anne Buskirk Photography
Свежая идея для дизайна: прачечная в стиле неоклассика (современная классика) с накладной мойкой, фасадами в стиле шейкер, желтыми фасадами, красными стенами, серым полом и черной столешницей - отличное фото интерьера
Свежая идея для дизайна: прачечная в стиле неоклассика (современная классика) с накладной мойкой, фасадами в стиле шейкер, желтыми фасадами, красными стенами, серым полом и черной столешницей - отличное фото интерьера
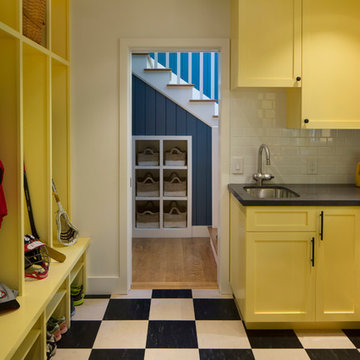
Read all about this family-friendly remodel on our blog: http://jeffkingandco.com/from-the-contractors-bay-area-remodel/.
Architect: Steve Swearengen, AIA | the Architects Office /
Photography: Paul Dyer

ATIID collaborated with these homeowners to curate new furnishings throughout the home while their down-to-the studs, raise-the-roof renovation, designed by Chambers Design, was underway. Pattern and color were everything to the owners, and classic “Americana” colors with a modern twist appear in the formal dining room, great room with gorgeous new screen porch, and the primary bedroom. Custom bedding that marries not-so-traditional checks and florals invites guests into each sumptuously layered bed. Vintage and contemporary area rugs in wool and jute provide color and warmth, grounding each space. Bold wallpapers were introduced in the powder and guest bathrooms, and custom draperies layered with natural fiber roman shades ala Cindy’s Window Fashions inspire the palettes and draw the eye out to the natural beauty beyond. Luxury abounds in each bathroom with gleaming chrome fixtures and classic finishes. A magnetic shade of blue paint envelops the gourmet kitchen and a buttery yellow creates a happy basement laundry room. No detail was overlooked in this stately home - down to the mudroom’s delightful dutch door and hard-wearing brick floor.
Photography by Meagan Larsen Photography
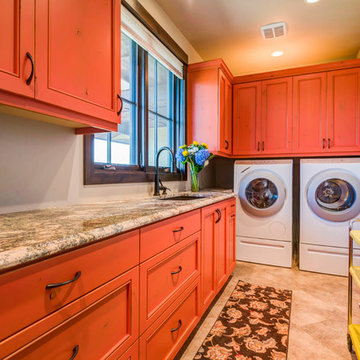
Источник вдохновения для домашнего уюта: большая отдельная, угловая прачечная в стиле кантри с врезной мойкой, фасадами с декоративным кантом, оранжевыми фасадами, гранитной столешницей, бежевыми стенами, полом из керамической плитки, со стиральной и сушильной машиной рядом, бежевым полом и разноцветной столешницей
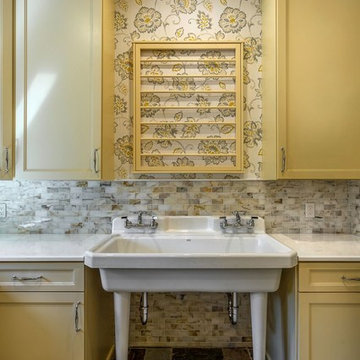
Пример оригинального дизайна: большая отдельная прачечная в стиле кантри с фасадами с утопленной филенкой, желтыми фасадами, столешницей из кварцита, полом из сланца и серым полом
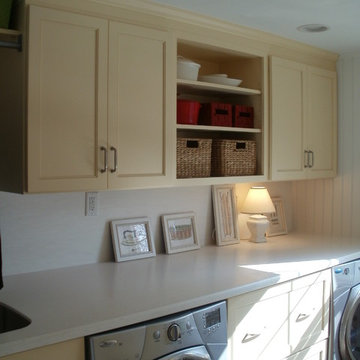
Joe Miller Design
Идея дизайна: отдельная, прямая прачечная среднего размера в классическом стиле с столешницей из акрилового камня, полом из керамогранита, врезной мойкой, фасадами в стиле шейкер, белыми стенами, со стиральной и сушильной машиной рядом, коричневым полом и желтыми фасадами
Идея дизайна: отдельная, прямая прачечная среднего размера в классическом стиле с столешницей из акрилового камня, полом из керамогранита, врезной мойкой, фасадами в стиле шейкер, белыми стенами, со стиральной и сушильной машиной рядом, коричневым полом и желтыми фасадами
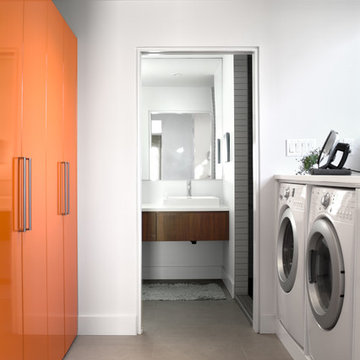
RHAD Architects
Пример оригинального дизайна: отдельная, параллельная прачечная в стиле ретро с плоскими фасадами, оранжевыми фасадами, белыми стенами, со стиральной и сушильной машиной рядом и белой столешницей
Пример оригинального дизайна: отдельная, параллельная прачечная в стиле ретро с плоскими фасадами, оранжевыми фасадами, белыми стенами, со стиральной и сушильной машиной рядом и белой столешницей
Прачечная с оранжевыми фасадами и желтыми фасадами – фото дизайна интерьера
3