Прачечная с накладной мойкой и любым потолком – фото дизайна интерьера
Сортировать:
Бюджет
Сортировать:Популярное за сегодня
81 - 100 из 117 фото
1 из 3
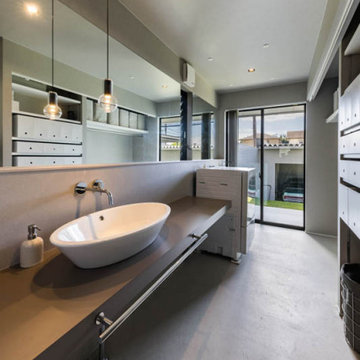
На фото: отдельная, прямая прачечная среднего размера в стиле модернизм с накладной мойкой, открытыми фасадами, серыми фасадами, серыми стенами, бетонным полом, со стиральной машиной с сушилкой, серым полом, серой столешницей, потолком с обоями и обоями на стенах

Идея дизайна: параллельная универсальная комната среднего размера в стиле неоклассика (современная классика) с накладной мойкой, фасадами с утопленной филенкой, фасадами цвета дерева среднего тона, гранитной столешницей, черным фартуком, фартуком из мрамора, фиолетовыми стенами, полом из керамической плитки, со стиральной и сушильной машиной рядом, бежевым полом, серой столешницей, потолком с обоями и обоями на стенах
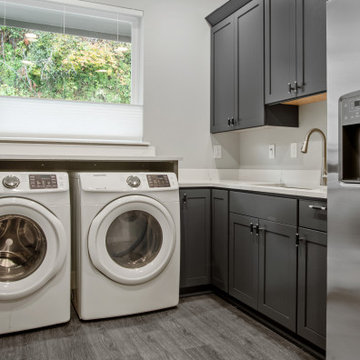
Pure grey. Perfectly complemented by natural wood furnishings or pops of color. A classic palette to build your vision on. With the Modin Collection, we have raised the bar on luxury vinyl plank. The result is a new standard in resilient flooring. Modin offers true embossed in register texture, a low sheen level, a rigid SPC core, an industry-leading wear layer, and so much more.
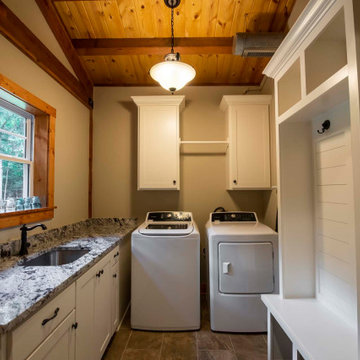
Post and beam home laundry room with sink
Источник вдохновения для домашнего уюта: универсальная комната среднего размера в стиле рустика с накладной мойкой, гранитной столешницей, серыми стенами, серой столешницей и сводчатым потолком
Источник вдохновения для домашнего уюта: универсальная комната среднего размера в стиле рустика с накладной мойкой, гранитной столешницей, серыми стенами, серой столешницей и сводчатым потолком

脱衣室・ユティリティ/キッチンを眺める
Photo by:ジェ二イクス 佐藤二郎
Свежая идея для дизайна: отдельная прачечная среднего размера в скандинавском стиле с открытыми фасадами, деревянной столешницей, белыми стенами, светлым паркетным полом, со стиральной машиной с сушилкой, бежевым полом, бежевой столешницей, накладной мойкой, белыми фасадами, белым фартуком, фартуком из плитки мозаики, потолком с обоями и обоями на стенах - отличное фото интерьера
Свежая идея для дизайна: отдельная прачечная среднего размера в скандинавском стиле с открытыми фасадами, деревянной столешницей, белыми стенами, светлым паркетным полом, со стиральной машиной с сушилкой, бежевым полом, бежевой столешницей, накладной мойкой, белыми фасадами, белым фартуком, фартуком из плитки мозаики, потолком с обоями и обоями на стенах - отличное фото интерьера

White-painted shaker cabinets and black granite counters pop in this transitional laundry room.
Пример оригинального дизайна: огромная отдельная, параллельная прачечная в стиле ретро с фасадами в стиле шейкер, серыми стенами, полом из керамической плитки, черным полом, сводчатым потолком, накладной мойкой, белыми фасадами, гранитной столешницей, черным фартуком, фартуком из каменной плиты, со стиральной и сушильной машиной рядом и черной столешницей
Пример оригинального дизайна: огромная отдельная, параллельная прачечная в стиле ретро с фасадами в стиле шейкер, серыми стенами, полом из керамической плитки, черным полом, сводчатым потолком, накладной мойкой, белыми фасадами, гранитной столешницей, черным фартуком, фартуком из каменной плиты, со стиральной и сушильной машиной рядом и черной столешницей
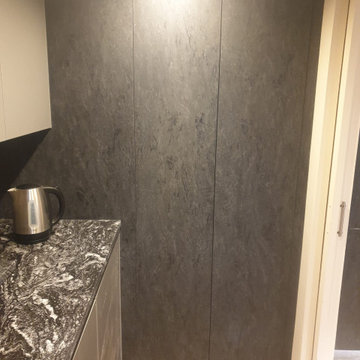
This is one of our favourites from the Volpi range. Charcoal stone effect tall cabinets mixed with Dust Grey base units. The worktops are Sensa - Black Beauty by Cosentino.
We then added COB LED lights along the handle profiles and plinths.
Notice the secret cupboard in the utility room for hiding away the broom and vacuum cleaner.
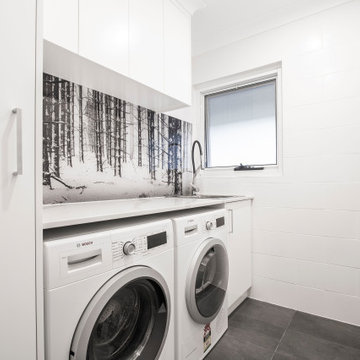
Свежая идея для дизайна: большая прямая универсальная комната в стиле модернизм с фасадами с утопленной филенкой, белыми фасадами, белыми стенами, черным полом, кессонным потолком, накладной мойкой, столешницей из кварцевого агломерата, красным фартуком, фартуком из стекла, полом из керамической плитки, со стиральной машиной с сушилкой и белой столешницей - отличное фото интерьера

Lidesign
Источник вдохновения для домашнего уюта: маленькая прямая универсальная комната в скандинавском стиле с накладной мойкой, плоскими фасадами, белыми фасадами, столешницей из ламината, бежевым фартуком, фартуком из керамогранитной плитки, зелеными стенами, полом из керамогранита, со стиральной и сушильной машиной рядом, бежевым полом, белой столешницей и многоуровневым потолком для на участке и в саду
Источник вдохновения для домашнего уюта: маленькая прямая универсальная комната в скандинавском стиле с накладной мойкой, плоскими фасадами, белыми фасадами, столешницей из ламината, бежевым фартуком, фартуком из керамогранитной плитки, зелеными стенами, полом из керамогранита, со стиральной и сушильной машиной рядом, бежевым полом, белой столешницей и многоуровневым потолком для на участке и в саду
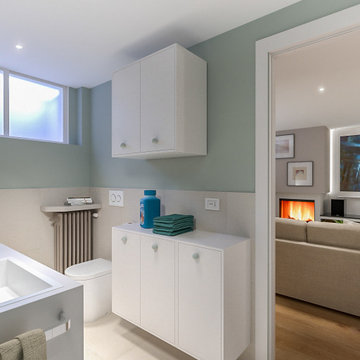
Lidesign
На фото: маленькая прямая универсальная комната в скандинавском стиле с накладной мойкой, плоскими фасадами, белыми фасадами, столешницей из ламината, бежевым фартуком, фартуком из керамогранитной плитки, зелеными стенами, полом из керамогранита, со стиральной и сушильной машиной рядом, бежевым полом, белой столешницей и многоуровневым потолком для на участке и в саду
На фото: маленькая прямая универсальная комната в скандинавском стиле с накладной мойкой, плоскими фасадами, белыми фасадами, столешницей из ламината, бежевым фартуком, фартуком из керамогранитной плитки, зелеными стенами, полом из керамогранита, со стиральной и сушильной машиной рядом, бежевым полом, белой столешницей и многоуровневым потолком для на участке и в саду

Lidesign
Свежая идея для дизайна: маленькая прямая универсальная комната в скандинавском стиле с накладной мойкой, плоскими фасадами, белыми фасадами, столешницей из ламината, бежевым фартуком, фартуком из керамогранитной плитки, зелеными стенами, полом из керамогранита, со стиральной и сушильной машиной рядом, бежевым полом, белой столешницей и многоуровневым потолком для на участке и в саду - отличное фото интерьера
Свежая идея для дизайна: маленькая прямая универсальная комната в скандинавском стиле с накладной мойкой, плоскими фасадами, белыми фасадами, столешницей из ламината, бежевым фартуком, фартуком из керамогранитной плитки, зелеными стенами, полом из керамогранита, со стиральной и сушильной машиной рядом, бежевым полом, белой столешницей и многоуровневым потолком для на участке и в саду - отличное фото интерьера

We are sincerely concerned about our customers and prevent the need for them to shop at different locations. We offer several designs and colors for fixtures and hardware from which you can select the best ones that suit the overall theme of your home. Our team will respect your preferences and give you options to choose, whether you want a traditional or contemporary design.

Overlook of the laundry room appliance and shelving. (part from full home remodeling project)
The laundry space was squeezed-up and tight! Therefore, our experts expand the room to accommodate cabinets and more shelves for storing fabric detergent and accommodate other features that make the space more usable. We renovated and re-designed the laundry room to make it fantastic and more functional while also increasing convenience.

This 6,000sf luxurious custom new construction 5-bedroom, 4-bath home combines elements of open-concept design with traditional, formal spaces, as well. Tall windows, large openings to the back yard, and clear views from room to room are abundant throughout. The 2-story entry boasts a gently curving stair, and a full view through openings to the glass-clad family room. The back stair is continuous from the basement to the finished 3rd floor / attic recreation room.
The interior is finished with the finest materials and detailing, with crown molding, coffered, tray and barrel vault ceilings, chair rail, arched openings, rounded corners, built-in niches and coves, wide halls, and 12' first floor ceilings with 10' second floor ceilings.
It sits at the end of a cul-de-sac in a wooded neighborhood, surrounded by old growth trees. The homeowners, who hail from Texas, believe that bigger is better, and this house was built to match their dreams. The brick - with stone and cast concrete accent elements - runs the full 3-stories of the home, on all sides. A paver driveway and covered patio are included, along with paver retaining wall carved into the hill, creating a secluded back yard play space for their young children.
Project photography by Kmieick Imagery.
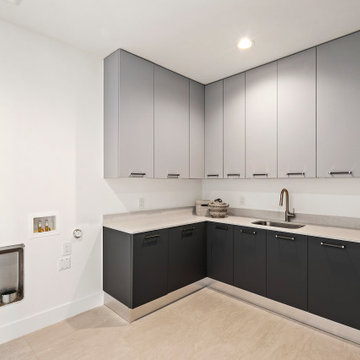
Mudroom designed By Darash with White Matte Opaque Fenix cabinets anti-scratch material, with handles, white countertop drop-in sink, high arc faucet, black and white modern style.

This 1990s brick home had decent square footage and a massive front yard, but no way to enjoy it. Each room needed an update, so the entire house was renovated and remodeled, and an addition was put on over the existing garage to create a symmetrical front. The old brown brick was painted a distressed white.
The 500sf 2nd floor addition includes 2 new bedrooms for their teen children, and the 12'x30' front porch lanai with standing seam metal roof is a nod to the homeowners' love for the Islands. Each room is beautifully appointed with large windows, wood floors, white walls, white bead board ceilings, glass doors and knobs, and interior wood details reminiscent of Hawaiian plantation architecture.
The kitchen was remodeled to increase width and flow, and a new laundry / mudroom was added in the back of the existing garage. The master bath was completely remodeled. Every room is filled with books, and shelves, many made by the homeowner.
Project photography by Kmiecik Imagery.

Lidesign
На фото: маленькая прямая универсальная комната в скандинавском стиле с накладной мойкой, плоскими фасадами, черными фасадами, столешницей из ламината, бежевым фартуком, фартуком из керамогранитной плитки, серыми стенами, полом из керамогранита, со стиральной и сушильной машиной рядом, бежевым полом, черной столешницей и многоуровневым потолком для на участке и в саду
На фото: маленькая прямая универсальная комната в скандинавском стиле с накладной мойкой, плоскими фасадами, черными фасадами, столешницей из ламината, бежевым фартуком, фартуком из керамогранитной плитки, серыми стенами, полом из керамогранита, со стиральной и сушильной машиной рядом, бежевым полом, черной столешницей и многоуровневым потолком для на участке и в саду

Пример оригинального дизайна: большая отдельная, параллельная прачечная в классическом стиле с фасадами с утопленной филенкой, фасадами цвета дерева среднего тона, гранитной столешницей, полом из ламината, со стиральной и сушильной машиной рядом, бежевым полом, бежевыми стенами, накладной мойкой, коричневым фартуком, фартуком из мрамора, коричневой столешницей, потолком с обоями и обоями на стенах

This 6,000sf luxurious custom new construction 5-bedroom, 4-bath home combines elements of open-concept design with traditional, formal spaces, as well. Tall windows, large openings to the back yard, and clear views from room to room are abundant throughout. The 2-story entry boasts a gently curving stair, and a full view through openings to the glass-clad family room. The back stair is continuous from the basement to the finished 3rd floor / attic recreation room.
The interior is finished with the finest materials and detailing, with crown molding, coffered, tray and barrel vault ceilings, chair rail, arched openings, rounded corners, built-in niches and coves, wide halls, and 12' first floor ceilings with 10' second floor ceilings.
It sits at the end of a cul-de-sac in a wooded neighborhood, surrounded by old growth trees. The homeowners, who hail from Texas, believe that bigger is better, and this house was built to match their dreams. The brick - with stone and cast concrete accent elements - runs the full 3-stories of the home, on all sides. A paver driveway and covered patio are included, along with paver retaining wall carved into the hill, creating a secluded back yard play space for their young children.
Project photography by Kmieick Imagery.
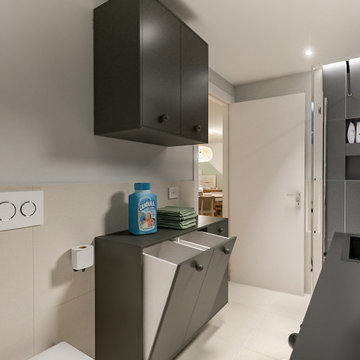
Lidesign
На фото: маленькая прямая универсальная комната в скандинавском стиле с накладной мойкой, плоскими фасадами, черными фасадами, столешницей из ламината, бежевым фартуком, фартуком из керамогранитной плитки, серыми стенами, полом из керамогранита, со стиральной и сушильной машиной рядом, бежевым полом, черной столешницей и многоуровневым потолком для на участке и в саду
На фото: маленькая прямая универсальная комната в скандинавском стиле с накладной мойкой, плоскими фасадами, черными фасадами, столешницей из ламината, бежевым фартуком, фартуком из керамогранитной плитки, серыми стенами, полом из керамогранита, со стиральной и сушильной машиной рядом, бежевым полом, черной столешницей и многоуровневым потолком для на участке и в саду
Прачечная с накладной мойкой и любым потолком – фото дизайна интерьера
5