Прачечная с монолитной мойкой – фото дизайна интерьера
Сортировать:
Бюджет
Сортировать:Популярное за сегодня
81 - 100 из 424 фото
1 из 2
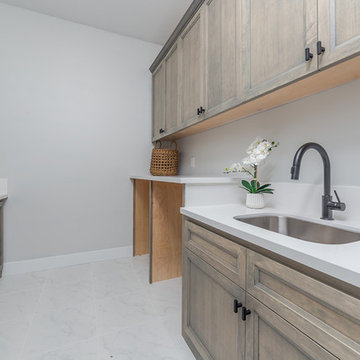
На фото: большая отдельная, п-образная прачечная в стиле кантри с монолитной мойкой, плоскими фасадами, фасадами цвета дерева среднего тона, столешницей из акрилового камня, серыми стенами, полом из керамической плитки, со стиральной машиной с сушилкой, белым полом и белой столешницей
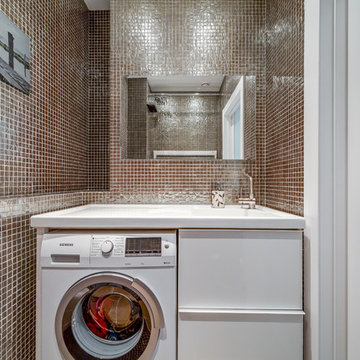
Николай Ковалевский - фотограф
Свежая идея для дизайна: прямая кладовка в современном стиле с монолитной мойкой, плоскими фасадами, белыми фасадами, коричневыми стенами и со стиральной машиной с сушилкой - отличное фото интерьера
Свежая идея для дизайна: прямая кладовка в современном стиле с монолитной мойкой, плоскими фасадами, белыми фасадами, коричневыми стенами и со стиральной машиной с сушилкой - отличное фото интерьера
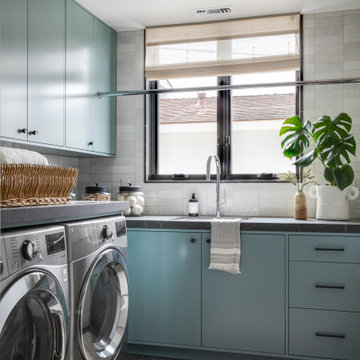
Colorful laundry room with custom teal cabinets and black designer accents, beautiful subway tile, and stainless steel appliances add a touch of coastal glam to an everyday chore.

The laundry room is in between both of these bedrooms. Now follow the niche gallery hall with skylights overhead to the master bedroom with north facing bed space and a fireplace.

На фото: маленькая универсальная комната в стиле ретро с монолитной мойкой, столешницей из кварцита, белыми стенами, мраморным полом, со скрытой стиральной машиной, зеленым полом и белой столешницей для на участке и в саду с
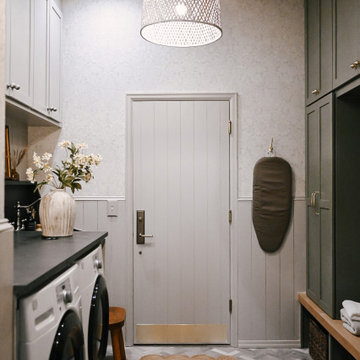
The meticulous renovation has undoubtedly manifested a breathtaking two toned mudroom with shaker cabinets, captivating all who enter. Within this space, the harmonious combination of graceful details offers an atmosphere of warmth, comfort, and welcome. This is truly something special to behold.

This 1790 farmhouse had received an addition to the historic ell in the 1970s, with a more recent renovation encompassing the kitchen and adding a small mudroom & laundry room in the ’90s. Unfortunately, as happens all too often, it had been done in a way that was architecturally inappropriate style of the home.
We worked within the available footprint to create “layers of implied time,” reinstating stylistic integrity and un-muddling the mistakes of more recent renovations.

Свежая идея для дизайна: маленькая отдельная, прямая прачечная в стиле неоклассика (современная классика) с монолитной мойкой, плоскими фасадами, белыми фасадами, столешницей из кварцита, белым фартуком, фартуком из вагонки, белыми стенами, светлым паркетным полом, со стиральной и сушильной машиной рядом, коричневым полом, белой столешницей и стенами из вагонки для на участке и в саду - отличное фото интерьера
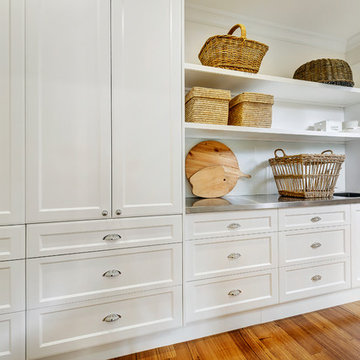
Свежая идея для дизайна: большая отдельная, прямая прачечная в классическом стиле с монолитной мойкой, белыми фасадами, столешницей из нержавеющей стали, белыми стенами, паркетным полом среднего тона и с сушильной машиной на стиральной машине - отличное фото интерьера

Пример оригинального дизайна: большая угловая универсальная комната в стиле кантри с монолитной мойкой, фасадами с выступающей филенкой, белыми фасадами, столешницей из кварцита, белым фартуком, фартуком из гранита, белыми стенами, паркетным полом среднего тона, со стиральной и сушильной машиной рядом, серым полом, белой столешницей, потолком с обоями и обоями на стенах
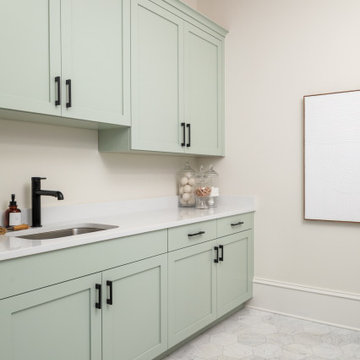
There's a special spot for all the everyday stuff – dirty clothes, shoes, and even your pet's stuff. The laundry room cabinets are painted in a light color called Benjamin Moore's Tea Light.
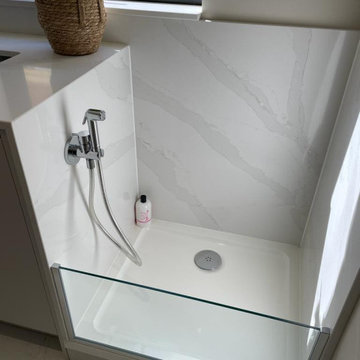
Пример оригинального дизайна: прачечная в современном стиле с монолитной мойкой, плоскими фасадами, серыми фасадами, столешницей из кварцита, белым фартуком, фартуком из каменной плиты, бежевыми стенами, полом из керамогранита, со стиральной и сушильной машиной рядом, белым полом и белой столешницей
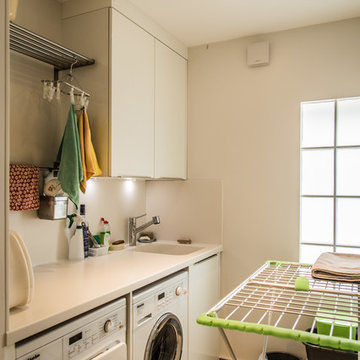
View into utility area showing integrated corian kitchen /sink top and storage cabinets above and below.
Идея дизайна: отдельная, параллельная прачечная в стиле модернизм с монолитной мойкой, плоскими фасадами, белыми фасадами, столешницей из кварцевого агломерата, белыми стенами, полом из керамической плитки и со стиральной и сушильной машиной рядом
Идея дизайна: отдельная, параллельная прачечная в стиле модернизм с монолитной мойкой, плоскими фасадами, белыми фасадами, столешницей из кварцевого агломерата, белыми стенами, полом из керамической плитки и со стиральной и сушильной машиной рядом

What we have here is an expansive space perfect for a family of 5. Located in the beautiful village of Tewin, Hertfordshire, this beautiful home had a full renovation from the floor up.
The clients had a vision of creating a spacious, open-plan contemporary kitchen which would be entertaining central and big enough for their family of 5. They booked a showroom appointment and spoke with Alina, one of our expert kitchen designers.
Alina quickly translated the couple’s ideas, taking into consideration the new layout and personal specifications, which in the couple’s own words “Alina nailed the design”. Our Handleless Flat Slab design was selected by the couple with made-to-measure cabinetry that made full use of the room’s ceiling height. All cabinets were hand-painted in Pitch Black by Farrow & Ball and slatted real wood oak veneer cladding with a Pitch Black backdrop was dotted around the design.
All the elements from the range of Neff appliances to décor, blended harmoniously, with no one material or texture standing out and feeling disconnected. The overall effect is that of a contemporary kitchen with lots of light and colour. We are seeing lots more wood being incorporated into the modern home today.
Other features include a breakfast pantry with additional drawers for cereal and a tall single-door pantry, complete with internal drawers and a spice rack. The kitchen island sits in the middle with an L-shape kitchen layout surrounding it.
We also flowed the same design through to the utility.

Свежая идея для дизайна: маленькая отдельная, параллельная прачечная в стиле модернизм с монолитной мойкой, плоскими фасадами, белыми фасадами, столешницей из нержавеющей стали, белым фартуком, фартуком из стекла, белыми стенами, светлым паркетным полом, с сушильной машиной на стиральной машине и серой столешницей для на участке и в саду - отличное фото интерьера
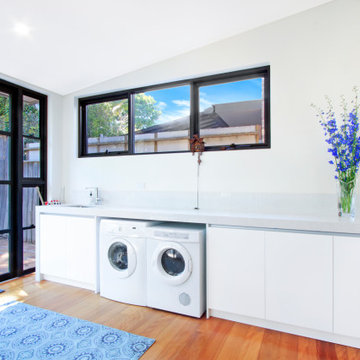
Пример оригинального дизайна: большая прямая универсальная комната в современном стиле с монолитной мойкой, плоскими фасадами, белыми фасадами, столешницей из кварцевого агломерата, серым фартуком, бежевыми стенами, паркетным полом среднего тона, коричневым полом и серой столешницей
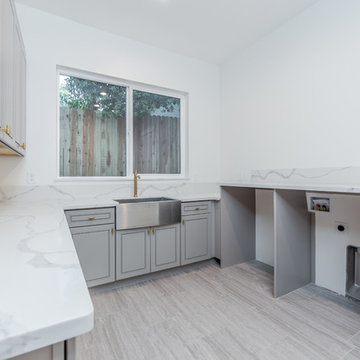
Стильный дизайн: большая отдельная, п-образная прачечная с монолитной мойкой, плоскими фасадами, серыми фасадами, мраморной столешницей, белыми стенами, полом из керамической плитки, со стиральной машиной с сушилкой, серым полом и серой столешницей - последний тренд
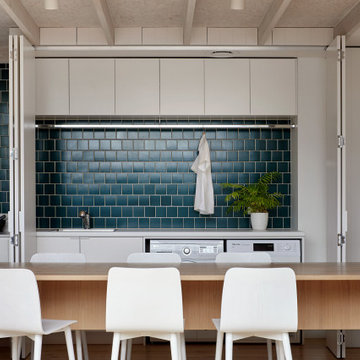
European Laundry
На фото: маленькая параллельная универсальная комната в современном стиле с монолитной мойкой, плоскими фасадами, белыми фасадами, столешницей из акрилового камня, зелеными стенами, темным паркетным полом, со стиральной и сушильной машиной рядом, коричневым полом и белой столешницей для на участке и в саду с
На фото: маленькая параллельная универсальная комната в современном стиле с монолитной мойкой, плоскими фасадами, белыми фасадами, столешницей из акрилового камня, зелеными стенами, темным паркетным полом, со стиральной и сушильной машиной рядом, коричневым полом и белой столешницей для на участке и в саду с
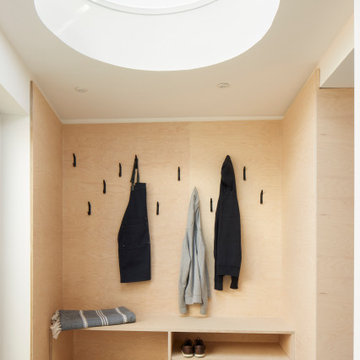
На фото: большая параллельная прачечная в современном стиле с монолитной мойкой, плоскими фасадами, светлыми деревянными фасадами, столешницей из акрилового камня, белым фартуком, фартуком из плитки кабанчик, белыми стенами, полом из керамогранита, с сушильной машиной на стиральной машине, серым полом и белой столешницей

Contemporary Laundry Room / Butlers Pantry that serves the need of Food Storage and also being a functional Laundry Room with Washer and Clothes Storage
Прачечная с монолитной мойкой – фото дизайна интерьера
5