Прачечная с монолитной мойкой и зелеными фасадами – фото дизайна интерьера
Сортировать:
Бюджет
Сортировать:Популярное за сегодня
1 - 20 из 22 фото
1 из 3

Check out the laundry details as well. The beloved house cats claimed the entire corner of cabinetry for the ultimate maze (and clever litter box concealment).

На фото: маленькая отдельная, прямая прачечная в классическом стиле с монолитной мойкой, фасадами в стиле шейкер, зелеными фасадами, столешницей из акрилового камня, белыми стенами, полом из винила и разноцветным полом для на участке и в саду

Fun and playful utility, laundry room with WC, cloak room.
Источник вдохновения для домашнего уюта: маленькая отдельная, прямая прачечная в современном стиле с монолитной мойкой, плоскими фасадами, зелеными фасадами, столешницей из кварцита, розовым фартуком, фартуком из керамической плитки, зелеными стенами, светлым паркетным полом, со стиральной и сушильной машиной рядом, серым полом, белой столешницей и обоями на стенах для на участке и в саду
Источник вдохновения для домашнего уюта: маленькая отдельная, прямая прачечная в современном стиле с монолитной мойкой, плоскими фасадами, зелеными фасадами, столешницей из кварцита, розовым фартуком, фартуком из керамической плитки, зелеными стенами, светлым паркетным полом, со стиральной и сушильной машиной рядом, серым полом, белой столешницей и обоями на стенах для на участке и в саду
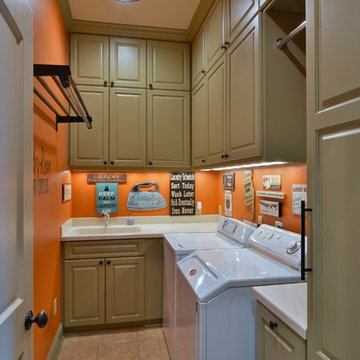
На фото: отдельная, угловая прачечная среднего размера в классическом стиле с монолитной мойкой, фасадами с выступающей филенкой, зелеными фасадами, столешницей из акрилового камня, оранжевыми стенами, полом из керамической плитки и со стиральной и сушильной машиной рядом

Marty Paoletta
Идея дизайна: огромная параллельная универсальная комната в стиле неоклассика (современная классика) с монолитной мойкой, плоскими фасадами, зелеными фасадами, белыми стенами, полом из сланца и со скрытой стиральной машиной
Идея дизайна: огромная параллельная универсальная комната в стиле неоклассика (современная классика) с монолитной мойкой, плоскими фасадами, зелеными фасадами, белыми стенами, полом из сланца и со скрытой стиральной машиной

This 1790 farmhouse had received an addition to the historic ell in the 1970s, with a more recent renovation encompassing the kitchen and adding a small mudroom & laundry room in the ’90s. Unfortunately, as happens all too often, it had been done in a way that was architecturally inappropriate style of the home.
We worked within the available footprint to create “layers of implied time,” reinstating stylistic integrity and un-muddling the mistakes of more recent renovations.
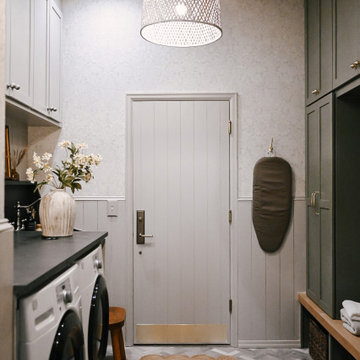
The meticulous renovation has undoubtedly manifested a breathtaking two toned mudroom with shaker cabinets, captivating all who enter. Within this space, the harmonious combination of graceful details offers an atmosphere of warmth, comfort, and welcome. This is truly something special to behold.
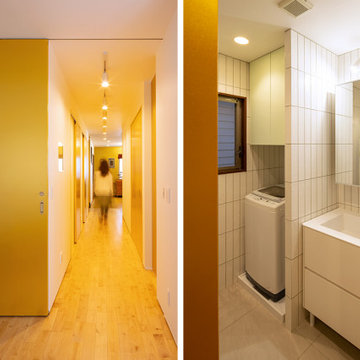
白いタイルの脱衣所と廊下
Пример оригинального дизайна: маленькая угловая универсальная комната в современном стиле с монолитной мойкой, плоскими фасадами, зелеными фасадами, столешницей из кварцевого агломерата, белым фартуком, фартуком из плитки кабанчик, белыми стенами, полом из керамической плитки, со стиральной машиной с сушилкой, серым полом и белой столешницей для на участке и в саду
Пример оригинального дизайна: маленькая угловая универсальная комната в современном стиле с монолитной мойкой, плоскими фасадами, зелеными фасадами, столешницей из кварцевого агломерата, белым фартуком, фартуком из плитки кабанчик, белыми стенами, полом из керамической плитки, со стиральной машиной с сушилкой, серым полом и белой столешницей для на участке и в саду
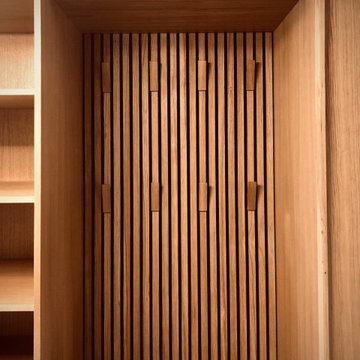
Oak bench seat with cabinetry around it. Oak veneered doors with integrated oak handles. Slatted oak panel with hooks.
На фото: маленькая угловая универсальная комната в современном стиле с монолитной мойкой, фасадами с утопленной филенкой, зелеными фасадами, столешницей из кварцита, белыми стенами, полом из керамической плитки, со скрытой стиральной машиной, бежевым полом и белой столешницей для на участке и в саду с
На фото: маленькая угловая универсальная комната в современном стиле с монолитной мойкой, фасадами с утопленной филенкой, зелеными фасадами, столешницей из кварцита, белыми стенами, полом из керамической плитки, со скрытой стиральной машиной, бежевым полом и белой столешницей для на участке и в саду с
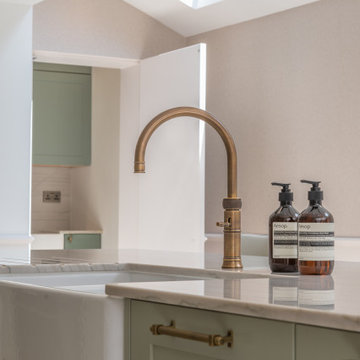
These stunning brass handles, adorned with traditional detailing, stand as a statement in themselves, adding character to the overall design.
Стильный дизайн: большая прямая прачечная в классическом стиле с фасадами в стиле шейкер, зелеными фасадами, монолитной мойкой, мраморной столешницей, паркетным полом среднего тона, белой столешницей, белым фартуком и фартуком из кварцевого агломерата - последний тренд
Стильный дизайн: большая прямая прачечная в классическом стиле с фасадами в стиле шейкер, зелеными фасадами, монолитной мойкой, мраморной столешницей, паркетным полом среднего тона, белой столешницей, белым фартуком и фартуком из кварцевого агломерата - последний тренд
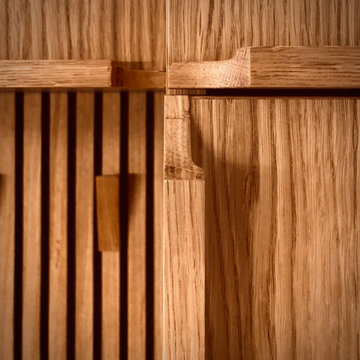
Close up of integrated oak handles. Slatted oak panel with hooks.
Идея дизайна: маленькая угловая универсальная комната в современном стиле с монолитной мойкой, фасадами с утопленной филенкой, зелеными фасадами, столешницей из кварцита, белыми стенами, полом из керамической плитки, со скрытой стиральной машиной, бежевым полом и белой столешницей для на участке и в саду
Идея дизайна: маленькая угловая универсальная комната в современном стиле с монолитной мойкой, фасадами с утопленной филенкой, зелеными фасадами, столешницей из кварцита, белыми стенами, полом из керамической плитки, со скрытой стиральной машиной, бежевым полом и белой столешницей для на участке и в саду
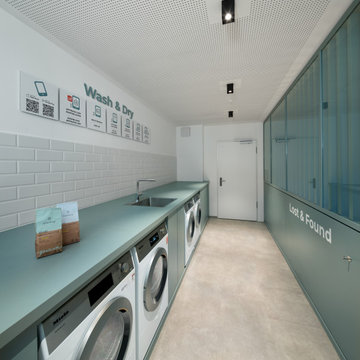
Waschraum
Стильный дизайн: отдельная, прямая прачечная в стиле модернизм с монолитной мойкой, зелеными фасадами, деревянной столешницей, бежевым фартуком, фартуком из керамической плитки, зелеными стенами, полом из керамической плитки, со стиральной и сушильной машиной рядом, бежевым полом и зеленой столешницей - последний тренд
Стильный дизайн: отдельная, прямая прачечная в стиле модернизм с монолитной мойкой, зелеными фасадами, деревянной столешницей, бежевым фартуком, фартуком из керамической плитки, зелеными стенами, полом из керамической плитки, со стиральной и сушильной машиной рядом, бежевым полом и зеленой столешницей - последний тренд

Fun and playful utility, laundry room with WC, cloak room.
Свежая идея для дизайна: маленькая отдельная, прямая прачечная в стиле неоклассика (современная классика) с монолитной мойкой, плоскими фасадами, зелеными фасадами, столешницей из кварцита, розовым фартуком, фартуком из керамической плитки, зелеными стенами, светлым паркетным полом, со стиральной и сушильной машиной рядом, серым полом, белой столешницей и обоями на стенах для на участке и в саду - отличное фото интерьера
Свежая идея для дизайна: маленькая отдельная, прямая прачечная в стиле неоклассика (современная классика) с монолитной мойкой, плоскими фасадами, зелеными фасадами, столешницей из кварцита, розовым фартуком, фартуком из керамической плитки, зелеными стенами, светлым паркетным полом, со стиральной и сушильной машиной рядом, серым полом, белой столешницей и обоями на стенах для на участке и в саду - отличное фото интерьера

На фото: маленькая отдельная, прямая прачечная в классическом стиле с монолитной мойкой, фасадами в стиле шейкер, зелеными фасадами, столешницей из акрилового камня, белыми стенами, полом из винила и разноцветным полом для на участке и в саду с
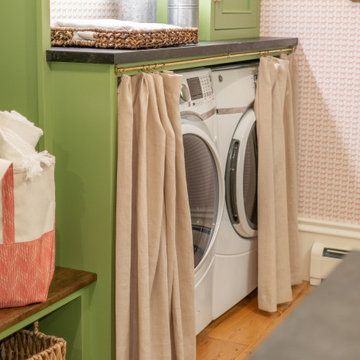
This 1790 farmhouse had received an addition to the historic ell in the 1970s, with a more recent renovation encompassing the kitchen and adding a small mudroom & laundry room in the ’90s. Unfortunately, as happens all too often, it had been done in a way that was architecturally inappropriate style of the home.
We worked within the available footprint to create “layers of implied time,” reinstating stylistic integrity and un-muddling the mistakes of more recent renovations.

Check out the laundry details as well. The beloved house cats claimed the entire corner of cabinetry for the ultimate maze (and clever litter box concealment).
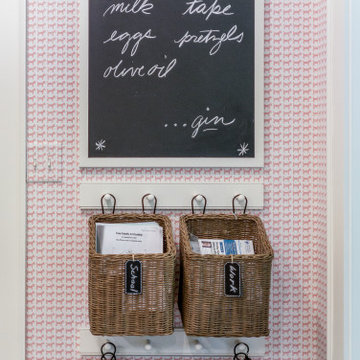
This 1790 farmhouse had received an addition to the historic ell in the 1970s, with a more recent renovation encompassing the kitchen and adding a small mudroom & laundry room in the ’90s. Unfortunately, as happens all too often, it had been done in a way that was architecturally inappropriate style of the home.
We worked within the available footprint to create “layers of implied time,” reinstating stylistic integrity and un-muddling the mistakes of more recent renovations.
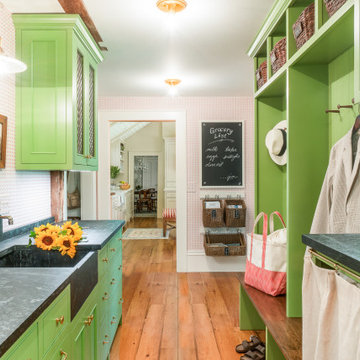
This 1790 farmhouse had received an addition to the historic ell in the 1970s, with a more recent renovation encompassing the kitchen and adding a small mudroom & laundry room in the ’90s. Unfortunately, as happens all too often, it had been done in a way that was architecturally inappropriate style of the home.
We worked within the available footprint to create “layers of implied time,” reinstating stylistic integrity and un-muddling the mistakes of more recent renovations.
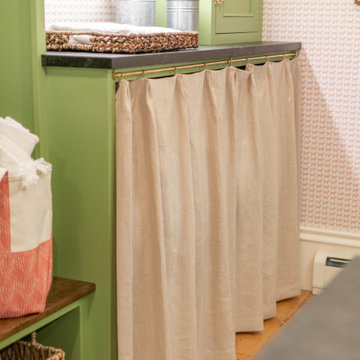
This 1790 farmhouse had received an addition to the historic ell in the 1970s, with a more recent renovation encompassing the kitchen and adding a small mudroom & laundry room in the ’90s. Unfortunately, as happens all too often, it had been done in a way that was architecturally inappropriate style of the home.
We worked within the available footprint to create “layers of implied time,” reinstating stylistic integrity and un-muddling the mistakes of more recent renovations.
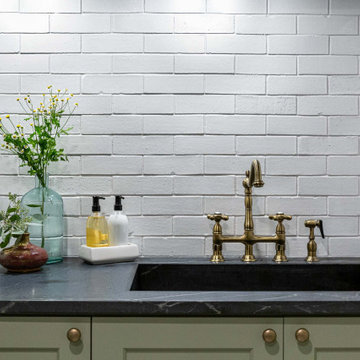
Check out the laundry details as well. The beloved house cats claimed the entire corner of cabinetry for the ultimate maze (and clever litter box concealment).
Прачечная с монолитной мойкой и зелеными фасадами – фото дизайна интерьера
1