Прачечная с любым потолком – фото дизайна интерьера со средним бюджетом
Сортировать:
Бюджет
Сортировать:Популярное за сегодня
21 - 40 из 196 фото
1 из 3

Пример оригинального дизайна: большая отдельная, п-образная прачечная в современном стиле с с полувстраиваемой мойкой (с передним бортиком), фасадами в стиле шейкер, синими фасадами, столешницей из кварцита, бежевыми стенами, полом из керамогранита, со стиральной и сушильной машиной рядом, белым полом, бежевой столешницей и сводчатым потолком

Свежая идея для дизайна: маленькая прямая кладовка в современном стиле с стеклянными фасадами, бежевыми стенами, темным паркетным полом, с сушильной машиной на стиральной машине, коричневым полом, потолком из вагонки и стенами из вагонки для на участке и в саду - отличное фото интерьера
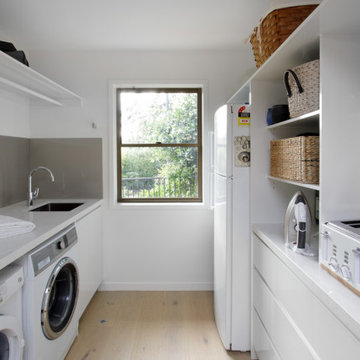
This combined laundry and butlers pantry with plenty of storage, keeps the working parts of the home hidden away from the main entertaining area.
На фото: маленькая универсальная комната в современном стиле с врезной мойкой, фасадами разных видов, белыми фасадами, столешницей из кварцевого агломерата, фартуком цвета металлик, любым фатуком, белыми стенами, светлым паркетным полом, со стиральной и сушильной машиной рядом, белой столешницей, любым потолком и любой отделкой стен для на участке и в саду
На фото: маленькая универсальная комната в современном стиле с врезной мойкой, фасадами разных видов, белыми фасадами, столешницей из кварцевого агломерата, фартуком цвета металлик, любым фатуком, белыми стенами, светлым паркетным полом, со стиральной и сушильной машиной рядом, белой столешницей, любым потолком и любой отделкой стен для на участке и в саду

We are sincerely concerned about our customers and prevent the need for them to shop at different locations. We offer several designs and colors for fixtures and hardware from which you can select the best ones that suit the overall theme of your home. Our team will respect your preferences and give you options to choose, whether you want a traditional or contemporary design.

The simple laundry room backs up to the 2nd floor hall bath, and makes for easy access from all 3 bedrooms. The large window provides natural light and ventilation. Hanging spaces is available, as is upper cabinet storage and space pet needs.

Overlook of the laundry room appliance and shelving. (part from full home remodeling project)
The laundry space was squeezed-up and tight! Therefore, our experts expand the room to accommodate cabinets and more shelves for storing fabric detergent and accommodate other features that make the space more usable. We renovated and re-designed the laundry room to make it fantastic and more functional while also increasing convenience.

Источник вдохновения для домашнего уюта: отдельная, параллельная прачечная среднего размера в средиземноморском стиле с хозяйственной раковиной, фасадами в стиле шейкер, зелеными фасадами, гранитной столешницей, серым фартуком, фартуком из гранита, белыми стенами, полом из керамогранита, со стиральной и сушильной машиной рядом, синим полом, серой столешницей и деревянным потолком
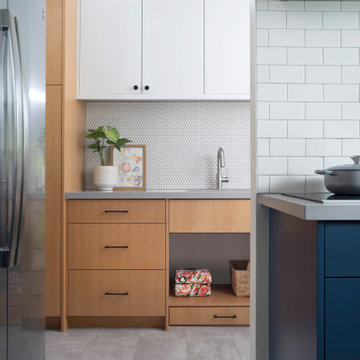
Стильный дизайн: параллельная универсальная комната среднего размера в стиле неоклассика (современная классика) с врезной мойкой, плоскими фасадами, светлыми деревянными фасадами, столешницей из кварцевого агломерата, белым фартуком, фартуком из керамической плитки, белыми стенами, полом из керамогранита, со стиральной и сушильной машиной рядом, серым полом, серой столешницей и сводчатым потолком - последний тренд

Our client needed a creative way to update and utilize this space. We love how it turned out!
На фото: универсальная комната среднего размера в стиле модернизм с белыми стенами, с сушильной машиной на стиральной машине и сводчатым потолком с
На фото: универсальная комната среднего размера в стиле модернизм с белыми стенами, с сушильной машиной на стиральной машине и сводчатым потолком с

Jack Lovel Photographer
На фото: отдельная, п-образная прачечная среднего размера в современном стиле с одинарной мойкой, белыми фасадами, столешницей из бетона, белым фартуком, фартуком из керамогранитной плитки, белыми стенами, светлым паркетным полом, с сушильной машиной на стиральной машине, коричневым полом, серой столешницей, кессонным потолком и панелями на стенах с
На фото: отдельная, п-образная прачечная среднего размера в современном стиле с одинарной мойкой, белыми фасадами, столешницей из бетона, белым фартуком, фартуком из керамогранитной плитки, белыми стенами, светлым паркетным полом, с сушильной машиной на стиральной машине, коричневым полом, серой столешницей, кессонным потолком и панелями на стенах с
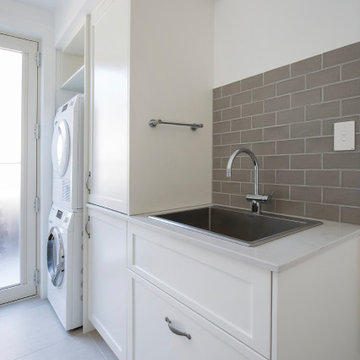
Стильный дизайн: отдельная, параллельная прачечная среднего размера в классическом стиле с накладной мойкой, фасадами в стиле шейкер, белыми фасадами, столешницей из кварцевого агломерата, бежевым фартуком, фартуком из керамической плитки, белыми стенами, полом из керамогранита, со стиральной и сушильной машиной рядом, бежевым полом, белой столешницей и кессонным потолком - последний тренд

На фото: маленькая прямая кладовка в стиле неоклассика (современная классика) с белыми фасадами, белыми стенами, темным паркетным полом, со стиральной и сушильной машиной рядом, коричневым полом, потолком из вагонки и кирпичными стенами для на участке и в саду с

This is a multi-functional space serving as side entrance, mudroom, laundry room and walk-in pantry all within in a footprint of 125 square feet. The mudroom wish list included a coat closet, shoe storage and a bench, as well as hooks for hats, bags, coats, etc. which we located on its own wall. The opposite wall houses the laundry equipment and sink. The front-loading washer and dryer gave us the opportunity for a folding counter above and helps create a more finished look for the room. The sink is tucked in the corner with a faucet that doubles its utility serving chilled carbonated water with the turn of a dial.
The walk-in pantry element of the space is by far the most important for the client. They have a lot of storage needs that could not be completely fulfilled as part of the concurrent kitchen renovation. The function of the pantry had to include a second refrigerator as well as dry food storage and organization for many large serving trays and baskets. To maximize the storage capacity of the small space, we designed the walk-in pantry cabinet in the corner and included deep wall cabinets above following the slope of the ceiling. A library ladder with handrails ensures the upper storage is readily accessible and safe for this older couple to use on a daily basis.
A new herringbone tile floor was selected to add varying shades of grey and beige to compliment the faux wood grain laminate cabinet doors. A new skylight brings in needed natural light to keep the space cheerful and inviting. The cookbook shelf adds personality and a shot of color to the otherwise neutral color scheme that was chosen to visually expand the space.
Storage for all of its uses is neatly hidden in a beautifully designed compact package!

Combined Bathroom and Laundries can still look beautiful ?
На фото: угловая универсальная комната среднего размера в стиле модернизм с накладной мойкой, плоскими фасадами, белыми фасадами, столешницей из кварцевого агломерата, бежевым фартуком, фартуком из керамической плитки, белыми стенами, полом из травертина, со стиральной и сушильной машиной рядом, бежевым полом, белой столешницей и любым потолком с
На фото: угловая универсальная комната среднего размера в стиле модернизм с накладной мойкой, плоскими фасадами, белыми фасадами, столешницей из кварцевого агломерата, бежевым фартуком, фартуком из керамической плитки, белыми стенами, полом из травертина, со стиральной и сушильной машиной рядом, бежевым полом, белой столешницей и любым потолком с
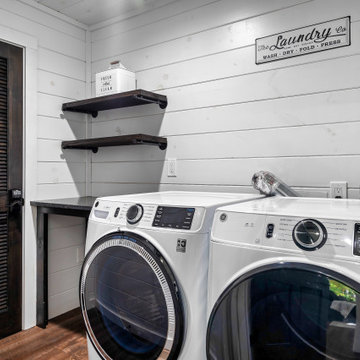
Стильный дизайн: отдельная, прямая прачечная среднего размера в стиле модернизм с белыми стенами, темным паркетным полом, со стиральной и сушильной машиной рядом, коричневым полом, потолком из вагонки и стенами из вагонки - последний тренд

Photography by Craig Townsend
На фото: универсальная комната среднего размера в стиле фьюжн с одинарной мойкой, фасадами цвета дерева среднего тона, белым фартуком, фартуком из плитки кабанчик, полом из керамической плитки, серым полом, белой столешницей, балками на потолке и кирпичными стенами с
На фото: универсальная комната среднего размера в стиле фьюжн с одинарной мойкой, фасадами цвета дерева среднего тона, белым фартуком, фартуком из плитки кабанчик, полом из керамической плитки, серым полом, белой столешницей, балками на потолке и кирпичными стенами с
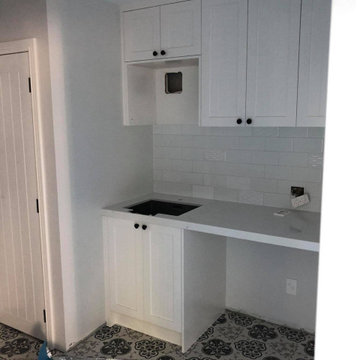
Стильный дизайн: маленькая отдельная, прямая прачечная в викторианском стиле с врезной мойкой, фасадами в стиле шейкер, белыми фасадами, мраморной столешницей, белым фартуком, фартуком из плитки кабанчик, полом из керамической плитки, со стиральной машиной с сушилкой, разноцветным полом, белой столешницей и многоуровневым потолком для на участке и в саду - последний тренд

На фото: маленькая прямая универсальная комната в стиле модернизм с плоскими фасадами, зелеными фасадами, деревянной столешницей, белыми стенами, бетонным полом, с сушильной машиной на стиральной машине, серым полом, синей столешницей и балками на потолке для на участке и в саду с

The brief for this grand old Taringa residence was to blur the line between old and new. We renovated the 1910 Queenslander, restoring the enclosed front sleep-out to the original balcony and designing a new split staircase as a nod to tradition, while retaining functionality to access the tiered front yard. We added a rear extension consisting of a new master bedroom suite, larger kitchen, and family room leading to a deck that overlooks a leafy surround. A new laundry and utility rooms were added providing an abundance of purposeful storage including a laundry chute connecting them.
Selection of materials, finishes and fixtures were thoughtfully considered so as to honour the history while providing modern functionality. Colour was integral to the design giving a contemporary twist on traditional colours.
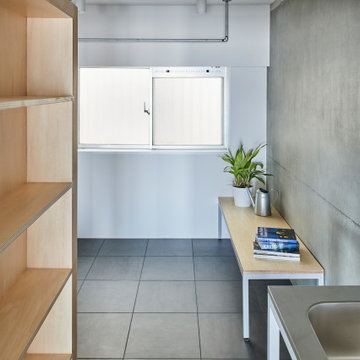
Свежая идея для дизайна: универсальная комната среднего размера в стиле лофт с серыми стенами, темным паркетным полом, со стиральной машиной с сушилкой, коричневым полом, балками на потолке и стенами из вагонки - отличное фото интерьера
Прачечная с любым потолком – фото дизайна интерьера со средним бюджетом
2