Прачечная с любым потолком – фото дизайна интерьера
Сортировать:
Бюджет
Сортировать:Популярное за сегодня
201 - 220 из 909 фото
1 из 2

A combination of quarter sawn white oak material with kerf cuts creates harmony between the cabinets and the warm, modern architecture of the home. We mirrored the waterfall of the island to the base cabinets on the range wall. This project was unique because the client wanted the same kitchen layout as their previous home but updated with modern lines to fit the architecture. Floating shelves were swapped out for an open tile wall, and we added a double access countertwall cabinet to the right of the range for additional storage. This cabinet has hidden front access storage using an intentionally placed kerf cut and modern handleless design. The kerf cut material at the knee space of the island is extended to the sides, emphasizing a sense of depth. The palette is neutral with warm woods, dark stain, light surfaces, and the pearlescent tone of the backsplash; giving the client’s art collection a beautiful neutral backdrop to be celebrated.
For the laundry we chose a micro shaker style cabinet door for a clean, transitional design. A folding surface over the washer and dryer as well as an intentional space for a dog bed create a space as functional as it is lovely. The color of the wall picks up on the tones of the beautiful marble tile floor and an art wall finishes out the space.
In the master bath warm taupe tones of the wall tile play off the warm tones of the textured laminate cabinets. A tiled base supports the vanity creating a floating feel while also providing accessibility as well as ease of cleaning.
An entry coat closet designed to feel like a furniture piece in the entry flows harmoniously with the warm taupe finishes of the brick on the exterior of the home. We also brought the kerf cut of the kitchen in and used a modern handleless design.
The mudroom provides storage for coats with clothing rods as well as open cubbies for a quick and easy space to drop shoes. Warm taupe was brought in from the entry and paired with the micro shaker of the laundry.
In the guest bath we combined the kerf cut of the kitchen and entry in a stained maple to play off the tones of the shower tile and dynamic Patagonia granite countertops.

1912 Historic Landmark remodeled to have modern amenities while paying homage to the home's architectural style.
На фото: большая отдельная, п-образная прачечная в классическом стиле с врезной мойкой, фасадами в стиле шейкер, синими фасадами, мраморной столешницей, разноцветными стенами, полом из керамогранита, со стиральной и сушильной машиной рядом, разноцветным полом, белой столешницей, потолком из вагонки и обоями на стенах с
На фото: большая отдельная, п-образная прачечная в классическом стиле с врезной мойкой, фасадами в стиле шейкер, синими фасадами, мраморной столешницей, разноцветными стенами, полом из керамогранита, со стиральной и сушильной машиной рядом, разноцветным полом, белой столешницей, потолком из вагонки и обоями на стенах с
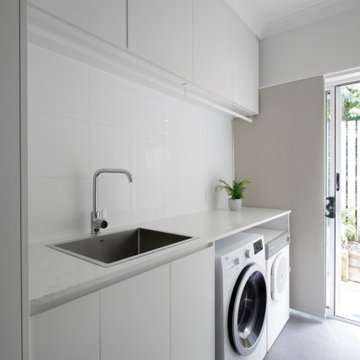
This contemporary laundry provides plenty of storage and bench space.
Идея дизайна: отдельная, прямая прачечная среднего размера в современном стиле с накладной мойкой, фасадами разных видов, белыми фасадами, столешницей из кварцевого агломерата, белым фартуком, фартуком из керамогранитной плитки, белыми стенами, полом из керамогранита, со стиральной и сушильной машиной рядом, серым полом, белой столешницей, любым потолком и любой отделкой стен
Идея дизайна: отдельная, прямая прачечная среднего размера в современном стиле с накладной мойкой, фасадами разных видов, белыми фасадами, столешницей из кварцевого агломерата, белым фартуком, фартуком из керамогранитной плитки, белыми стенами, полом из керамогранита, со стиральной и сушильной машиной рядом, серым полом, белой столешницей, любым потолком и любой отделкой стен

The owners of a newly constructed log home chose a distinctive color scheme for the kitchen and laundry room cabinetry. Cabinetry along the parameter walls of the kitchen are painted Benjamin Moore Britannia Blue and the island, with custom light fixture above, is Benjamin Moore Timber Wolf.
Five cabinet doors in the layout have mullion and glass inserts and lighting high lights the bead board cabinet backs. SUBZERO and Wolf appliances and a pop-up mixer shelf are a cooks delight. Michelangelo Quartzite tops off the island, while all other tops are Massa Quartz.
The laundry room, with two built-in dog kennels, is painted Benjamin Moore Caliente provides a cheery atmosphere for house hold chores.
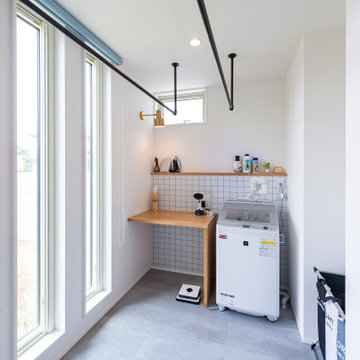
Идея дизайна: отдельная, прямая прачечная с белыми стенами, полом из винила, серым полом, потолком с обоями и обоями на стенах

Don't throw away perfectly good cabinets if you can use them elsewhere~
Стильный дизайн: маленькая прачечная в стиле неоклассика (современная классика) с фасадами с выступающей филенкой, фасадами цвета дерева среднего тона, столешницей из кварцевого агломерата, зелеными стенами, полом из винила, со стиральной и сушильной машиной рядом, коричневым полом, черной столешницей и кессонным потолком для на участке и в саду - последний тренд
Стильный дизайн: маленькая прачечная в стиле неоклассика (современная классика) с фасадами с выступающей филенкой, фасадами цвета дерева среднего тона, столешницей из кварцевого агломерата, зелеными стенами, полом из винила, со стиральной и сушильной машиной рядом, коричневым полом, черной столешницей и кессонным потолком для на участке и в саду - последний тренд

Идея дизайна: прямая универсальная комната среднего размера в современном стиле с врезной мойкой, фасадами в стиле шейкер, белыми фасадами, столешницей из кварцита, белым фартуком, фартуком из дерева, белыми стенами, ковровым покрытием, со стиральной машиной с сушилкой, серым полом, белой столешницей, сводчатым потолком и стенами из вагонки
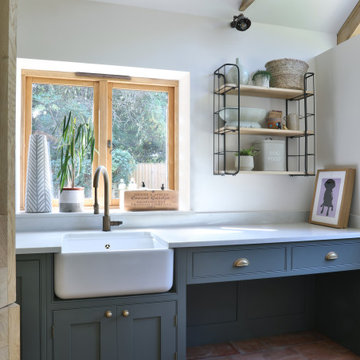
Our clients had space for a small utility at the back of the house. A lovely little space, it even has space for a dog bed, which we get asked to do quite often. The sink is a Caple Butler sink and the tap is a Perrin and Rowe Armstrong Mixer tap with a pull-down rinse - very handy in a utility room.
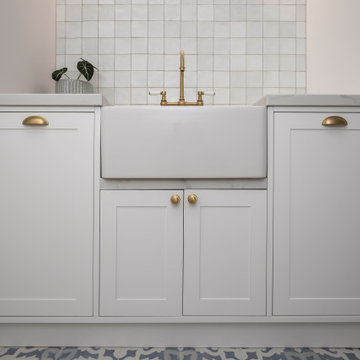
На фото: большая прямая кладовка с с полувстраиваемой мойкой (с передним бортиком), фасадами в стиле шейкер, белыми фасадами, столешницей из кварцевого агломерата, белым фартуком, фартуком из керамической плитки, серыми стенами, полом из керамогранита, со стиральной и сушильной машиной рядом, синим полом, белой столешницей и сводчатым потолком с

Laundry room with flush inset shaker style doors/drawers, shiplap, v groove ceiling, extra storage/cubbies
Свежая идея для дизайна: большая прачечная в стиле модернизм с врезной мойкой, белыми фасадами, гранитной столешницей, белым фартуком, фартуком из дерева, белыми стенами, полом из керамической плитки, со стиральной и сушильной машиной рядом, разноцветным полом, разноцветной столешницей, потолком из вагонки, стенами из вагонки и фасадами в стиле шейкер - отличное фото интерьера
Свежая идея для дизайна: большая прачечная в стиле модернизм с врезной мойкой, белыми фасадами, гранитной столешницей, белым фартуком, фартуком из дерева, белыми стенами, полом из керамической плитки, со стиральной и сушильной машиной рядом, разноцветным полом, разноцветной столешницей, потолком из вагонки, стенами из вагонки и фасадами в стиле шейкер - отличное фото интерьера
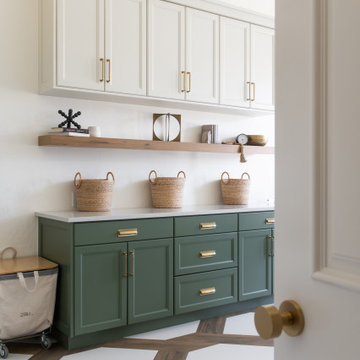
Источник вдохновения для домашнего уюта: большая п-образная универсальная комната в стиле неоклассика (современная классика) с фасадами в стиле шейкер, зелеными фасадами, столешницей из кварцевого агломерата, белыми стенами, полом из керамогранита, с сушильной машиной на стиральной машине, белым полом, белой столешницей, сводчатым потолком и с полувстраиваемой мойкой (с передним бортиком)
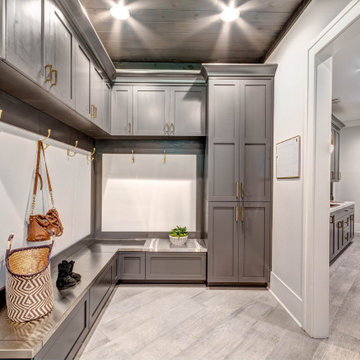
На фото: огромная параллельная универсальная комната в стиле кантри с накладной мойкой, фасадами в стиле шейкер, серыми фасадами, столешницей из ламината, серыми стенами, полом из керамогранита, со стиральной и сушильной машиной рядом, серым полом, белой столешницей и деревянным потолком

Benchtops -Caesarstone
Cupboards - Polytec Ascot Profile
Trough - Zoe Eva Ceramic Trough
Mixer - Zoe Positano
Идея дизайна: большая параллельная кладовка с с полувстраиваемой мойкой (с передним бортиком), фасадами с выступающей филенкой, фасадами любого цвета, столешницей из кварцевого агломерата, белым фартуком, фартуком из керамической плитки, белыми стенами, полом из винила, с сушильной машиной на стиральной машине, разноцветным полом, белой столешницей, любым потолком и любой отделкой стен
Идея дизайна: большая параллельная кладовка с с полувстраиваемой мойкой (с передним бортиком), фасадами с выступающей филенкой, фасадами любого цвета, столешницей из кварцевого агломерата, белым фартуком, фартуком из керамической плитки, белыми стенами, полом из винила, с сушильной машиной на стиральной машине, разноцветным полом, белой столешницей, любым потолком и любой отделкой стен

Свежая идея для дизайна: большая отдельная, п-образная прачечная в стиле модернизм с с полувстраиваемой мойкой (с передним бортиком), фасадами в стиле шейкер, белыми фасадами, мраморной столешницей, белым фартуком, фартуком из дерева, белыми стенами, светлым паркетным полом, со стиральной и сушильной машиной рядом, белой столешницей, сводчатым потолком и стенами из вагонки - отличное фото интерьера
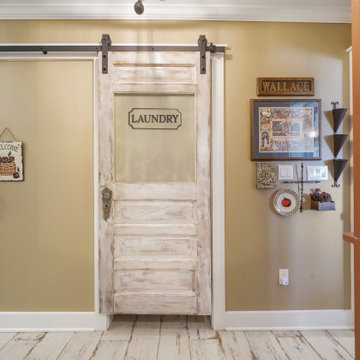
Homeowner and GB General Contractors Inc had a long-standing relationship, this project was the 3rd time that the Owners’ and Contractor had worked together on remodeling or build. Owners’ wanted to do a small remodel on their 1970's brick home in preparation for their upcoming retirement.
In the beginning "the idea" was to make a few changes, the final result, however, turned to a complete demo (down to studs) of the existing 2500 sf including the addition of an enclosed patio and oversized 2 car garage.
Contractor and Owners’ worked seamlessly together to create a home that can be enjoyed and cherished by the family for years to come. The Owners’ dreams of a modern farmhouse with "old world styles" by incorporating repurposed wood, doors, and other material from a barn that was on the property.
The transforming was stunning, from dark and dated to a bright, spacious, and functional. The entire project is a perfect example of close communication between Owners and Contractors.
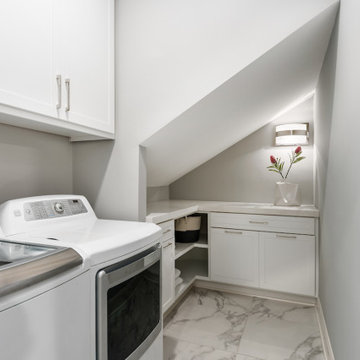
Laundry room off master bedroom
Свежая идея для дизайна: маленькая прямая кладовка в стиле модернизм с фасадами в стиле шейкер, белыми фасадами, столешницей из кварцевого агломерата, серыми стенами, полом из керамогранита, со стиральной и сушильной машиной рядом, серым полом, белой столешницей и сводчатым потолком для на участке и в саду - отличное фото интерьера
Свежая идея для дизайна: маленькая прямая кладовка в стиле модернизм с фасадами в стиле шейкер, белыми фасадами, столешницей из кварцевого агломерата, серыми стенами, полом из керамогранита, со стиральной и сушильной машиной рядом, серым полом, белой столешницей и сводчатым потолком для на участке и в саду - отличное фото интерьера
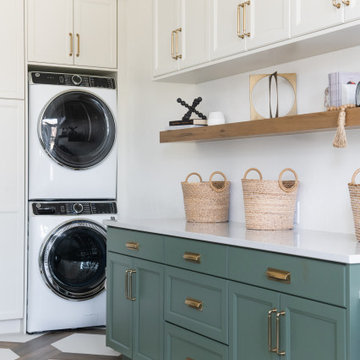
Пример оригинального дизайна: большая п-образная универсальная комната в стиле неоклассика (современная классика) с фасадами в стиле шейкер, белыми фасадами, столешницей из кварцевого агломерата, белыми стенами, полом из керамогранита, с сушильной машиной на стиральной машине, белым полом, белой столешницей, сводчатым потолком и с полувстраиваемой мойкой (с передним бортиком)

Laundry that can function as a butlers pantry when needed
На фото: отдельная, угловая прачечная среднего размера в классическом стиле с фасадами с декоративным кантом, искусственно-состаренными фасадами, столешницей из кварцевого агломерата, белым фартуком, фартуком из кварцевого агломерата, бежевыми стенами, полом из известняка, с сушильной машиной на стиральной машине, бежевым полом, белой столешницей и балками на потолке
На фото: отдельная, угловая прачечная среднего размера в классическом стиле с фасадами с декоративным кантом, искусственно-состаренными фасадами, столешницей из кварцевого агломерата, белым фартуком, фартуком из кварцевого агломерата, бежевыми стенами, полом из известняка, с сушильной машиной на стиральной машине, бежевым полом, белой столешницей и балками на потолке

The brief for this grand old Taringa residence was to blur the line between old and new. We renovated the 1910 Queenslander, restoring the enclosed front sleep-out to the original balcony and designing a new split staircase as a nod to tradition, while retaining functionality to access the tiered front yard. We added a rear extension consisting of a new master bedroom suite, larger kitchen, and family room leading to a deck that overlooks a leafy surround. A new laundry and utility rooms were added providing an abundance of purposeful storage including a laundry chute connecting them.
Selection of materials, finishes and fixtures were thoughtfully considered so as to honour the history while providing modern functionality. Colour was integral to the design giving a contemporary twist on traditional colours.

The cabinets are a custom paint color by Benjamin Moore called "Fan Coral". It is a near perfect match to the fish in the wallpaper.
Стильный дизайн: маленькая параллельная универсальная комната в стиле фьюжн с врезной мойкой, фасадами с утопленной филенкой, оранжевыми фасадами, столешницей из кварцита, бежевым фартуком, фартуком из керамической плитки, разноцветными стенами, кирпичным полом, со стиральной и сушильной машиной рядом, разноцветным полом, зеленой столешницей, деревянным потолком и панелями на стенах для на участке и в саду - последний тренд
Стильный дизайн: маленькая параллельная универсальная комната в стиле фьюжн с врезной мойкой, фасадами с утопленной филенкой, оранжевыми фасадами, столешницей из кварцита, бежевым фартуком, фартуком из керамической плитки, разноцветными стенами, кирпичным полом, со стиральной и сушильной машиной рядом, разноцветным полом, зеленой столешницей, деревянным потолком и панелями на стенах для на участке и в саду - последний тренд
Прачечная с любым потолком – фото дизайна интерьера
11