Прачечная с коричневыми стенами и зелеными стенами – фото дизайна интерьера
Сортировать:
Бюджет
Сортировать:Популярное за сегодня
21 - 40 из 1 282 фото
1 из 3

The laundry room / mudroom in this updated 1940's Custom Cape Ranch features a Custom Millwork mudroom closet and shaker cabinets. The classically detailed arched doorways and original wainscot paneling in the living room, dining room, stair hall and bedrooms were kept and refinished, as were the many original red brick fireplaces found in most rooms. These and other Traditional features were kept to balance the contemporary renovations resulting in a Transitional style throughout the home. Large windows and French doors were added to allow ample natural light to enter the home. The mainly white interior enhances this light and brightens a previously dark home.
Architect: T.J. Costello - Hierarchy Architecture + Design, PLLC
Interior Designer: Helena Clunies-Ross
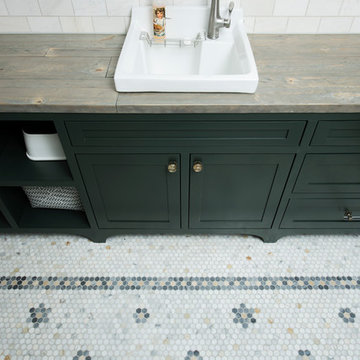
Whonsetler Photography
Источник вдохновения для домашнего уюта: отдельная, параллельная прачечная среднего размера в классическом стиле с накладной мойкой, фасадами в стиле шейкер, зелеными фасадами, деревянной столешницей, зелеными стенами, мраморным полом, со стиральной и сушильной машиной рядом и белым полом
Источник вдохновения для домашнего уюта: отдельная, параллельная прачечная среднего размера в классическом стиле с накладной мойкой, фасадами в стиле шейкер, зелеными фасадами, деревянной столешницей, зелеными стенами, мраморным полом, со стиральной и сушильной машиной рядом и белым полом
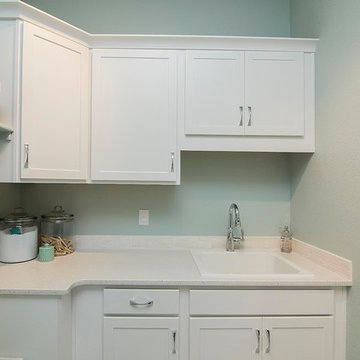
Iced white (Quartz)
На фото: маленькая отдельная, прямая прачечная в стиле неоклассика (современная классика) с накладной мойкой, фасадами в стиле шейкер, белыми фасадами, столешницей из кварцевого агломерата и зелеными стенами для на участке и в саду с
На фото: маленькая отдельная, прямая прачечная в стиле неоклассика (современная классика) с накладной мойкой, фасадами в стиле шейкер, белыми фасадами, столешницей из кварцевого агломерата и зелеными стенами для на участке и в саду с
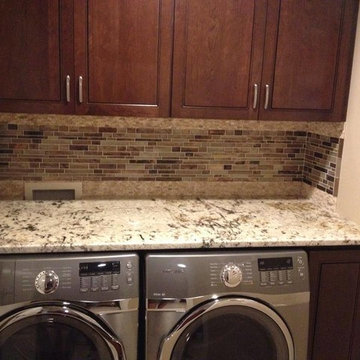
Пример оригинального дизайна: маленькая прямая прачечная в современном стиле с фасадами с утопленной филенкой, темными деревянными фасадами, гранитной столешницей, коричневыми стенами и со стиральной и сушильной машиной рядом для на участке и в саду

На фото: угловая универсальная комната в классическом стиле с зелеными стенами, серым полом, врезной мойкой, фасадами с декоративным кантом, искусственно-состаренными фасадами, коричневым фартуком, со стиральной и сушильной машиной рядом и разноцветной столешницей с

A gorgeous combination of white painted and walnut veneered cabinetry provide ample storage in this vast laundry room.
На фото: огромная универсальная комната в стиле модернизм с врезной мойкой, плоскими фасадами, белыми фасадами, столешницей из кварцита, белым фартуком, фартуком из плитки кабанчик, коричневыми стенами, полом из керамогранита, с сушильной машиной на стиральной машине, серым полом и белой столешницей
На фото: огромная универсальная комната в стиле модернизм с врезной мойкой, плоскими фасадами, белыми фасадами, столешницей из кварцита, белым фартуком, фартуком из плитки кабанчик, коричневыми стенами, полом из керамогранита, с сушильной машиной на стиральной машине, серым полом и белой столешницей

Check out the laundry details as well. The beloved house cats claimed the entire corner of cabinetry for the ultimate maze (and clever litter box concealment).

Small laundry room
Пример оригинального дизайна: маленькая отдельная, прямая прачечная в стиле фьюжн с фасадами с выступающей филенкой, белыми фасадами, зелеными стенами, полом из керамической плитки и со стиральной и сушильной машиной рядом для на участке и в саду
Пример оригинального дизайна: маленькая отдельная, прямая прачечная в стиле фьюжн с фасадами с выступающей филенкой, белыми фасадами, зелеными стенами, полом из керамической плитки и со стиральной и сушильной машиной рядом для на участке и в саду

Стильный дизайн: параллельная прачечная среднего размера в морском стиле с накладной мойкой, фасадами в стиле шейкер, белыми фасадами, зелеными стенами, светлым паркетным полом, столешницей из акрилового камня, со стиральной и сушильной машиной рядом, бежевым полом и белой столешницей - последний тренд
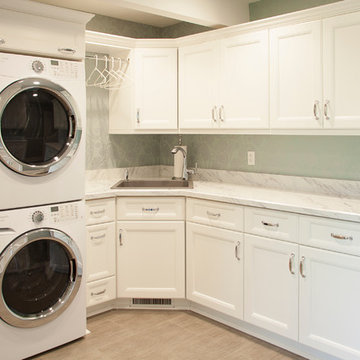
Свежая идея для дизайна: прачечная в современном стиле с врезной мойкой, фасадами с утопленной филенкой, белыми фасадами, мраморной столешницей, зелеными стенами, полом из фанеры и с сушильной машиной на стиральной машине - отличное фото интерьера

Пример оригинального дизайна: угловая прачечная среднего размера в современном стиле с плоскими фасадами, фасадами цвета дерева среднего тона, зелеными стенами, светлым паркетным полом и со стиральной и сушильной машиной рядом

We added a pool house to provide a shady space adjacent to the pool and stone terrace. For cool nights there is a 5ft wide wood burning fireplace and flush mounted infrared heaters. For warm days, there's an outdoor kitchen with refrigerated beverage drawers and an ice maker. The trim and brick details compliment the original Georgian architecture. We chose the classic cast stone fireplace surround to also complement the traditional architecture.
We also added a mud rm with laundry and pool bath behind the new pool house.
Photos by Chris Marshall

Стильный дизайн: отдельная, параллельная прачечная среднего размера в морском стиле с зелеными фасадами, мраморной столешницей, зеленым фартуком, фартуком из плитки мозаики, зелеными стенами, светлым паркетным полом, со стиральной и сушильной машиной рядом, коричневым полом и разноцветной столешницей - последний тренд

Photos by Jennifer Oliver
На фото: прямая универсальная комната среднего размера в стиле кантри с врезной мойкой, фасадами в стиле шейкер, белыми фасадами, гранитной столешницей, полом из керамической плитки, со стиральной и сушильной машиной рядом, разноцветным полом, зелеными стенами и черной столешницей
На фото: прямая универсальная комната среднего размера в стиле кантри с врезной мойкой, фасадами в стиле шейкер, белыми фасадами, гранитной столешницей, полом из керамической плитки, со стиральной и сушильной машиной рядом, разноцветным полом, зелеными стенами и черной столешницей
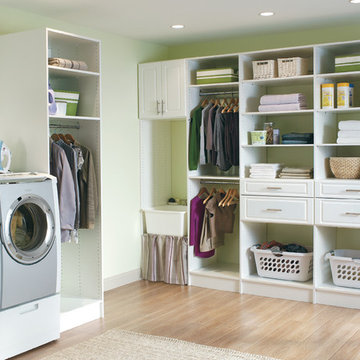
На фото: угловая прачечная среднего размера в классическом стиле с открытыми фасадами, белыми фасадами, столешницей из акрилового камня, зелеными стенами, темным паркетным полом и со стиральной и сушильной машиной рядом

This 1930's Barrington Hills farmhouse was in need of some TLC when it was purchased by this southern family of five who planned to make it their new home. The renovation taken on by Advance Design Studio's designer Scott Christensen and master carpenter Justin Davis included a custom porch, custom built in cabinetry in the living room and children's bedrooms, 2 children's on-suite baths, a guest powder room, a fabulous new master bath with custom closet and makeup area, a new upstairs laundry room, a workout basement, a mud room, new flooring and custom wainscot stairs with planked walls and ceilings throughout the home.
The home's original mechanicals were in dire need of updating, so HVAC, plumbing and electrical were all replaced with newer materials and equipment. A dramatic change to the exterior took place with the addition of a quaint standing seam metal roofed farmhouse porch perfect for sipping lemonade on a lazy hot summer day.
In addition to the changes to the home, a guest house on the property underwent a major transformation as well. Newly outfitted with updated gas and electric, a new stacking washer/dryer space was created along with an updated bath complete with a glass enclosed shower, something the bath did not previously have. A beautiful kitchenette with ample cabinetry space, refrigeration and a sink was transformed as well to provide all the comforts of home for guests visiting at the classic cottage retreat.
The biggest design challenge was to keep in line with the charm the old home possessed, all the while giving the family all the convenience and efficiency of modern functioning amenities. One of the most interesting uses of material was the porcelain "wood-looking" tile used in all the baths and most of the home's common areas. All the efficiency of porcelain tile, with the nostalgic look and feel of worn and weathered hardwood floors. The home’s casual entry has an 8" rustic antique barn wood look porcelain tile in a rich brown to create a warm and welcoming first impression.
Painted distressed cabinetry in muted shades of gray/green was used in the powder room to bring out the rustic feel of the space which was accentuated with wood planked walls and ceilings. Fresh white painted shaker cabinetry was used throughout the rest of the rooms, accentuated by bright chrome fixtures and muted pastel tones to create a calm and relaxing feeling throughout the home.
Custom cabinetry was designed and built by Advance Design specifically for a large 70” TV in the living room, for each of the children’s bedroom’s built in storage, custom closets, and book shelves, and for a mudroom fit with custom niches for each family member by name.
The ample master bath was fitted with double vanity areas in white. A generous shower with a bench features classic white subway tiles and light blue/green glass accents, as well as a large free standing soaking tub nestled under a window with double sconces to dim while relaxing in a luxurious bath. A custom classic white bookcase for plush towels greets you as you enter the sanctuary bath.
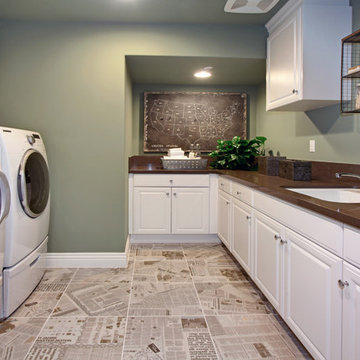
На фото: отдельная, п-образная прачечная в классическом стиле с врезной мойкой, фасадами с выступающей филенкой, белыми фасадами, зелеными стенами, со стиральной и сушильной машиной рядом и коричневой столешницей
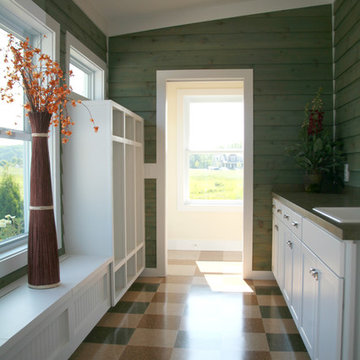
Идея дизайна: отдельная, прямая прачечная среднего размера в стиле кантри с накладной мойкой, фасадами в стиле шейкер, белыми фасадами и зелеными стенами

This spacious laundry room off the kitchen with black soapstone countertops and white bead board paneling also serves as a mudroom.
Свежая идея для дизайна: большая универсальная комната в классическом стиле с зелеными стенами, бежевым полом, врезной мойкой, фасадами с утопленной филенкой, фасадами цвета дерева среднего тона, столешницей из талькохлорита, полом из известняка, со стиральной и сушильной машиной рядом и черной столешницей - отличное фото интерьера
Свежая идея для дизайна: большая универсальная комната в классическом стиле с зелеными стенами, бежевым полом, врезной мойкой, фасадами с утопленной филенкой, фасадами цвета дерева среднего тона, столешницей из талькохлорита, полом из известняка, со стиральной и сушильной машиной рядом и черной столешницей - отличное фото интерьера

This laundry room was tight and non-functional. The door opened in and was quickly replaced with a pocket door. Space was taken from the attic behind this space to create the niche for the laundry sorter and a countertop for folding.
The tree wallpaper is Thibaut T35110 Russell Square in Green.
The countertop is Silestone by Cosentino - Yukon Leather.
The overhead light is from Shades of Light.
The green geometric indoor/outdoor rug is from Loloi Rugs.
The laundry sorter is from The Container Store.
Прачечная с коричневыми стенами и зелеными стенами – фото дизайна интерьера
2