Прачечная с коричневыми фасадами и желтыми фасадами – фото дизайна интерьера
Сортировать:
Бюджет
Сортировать:Популярное за сегодня
21 - 40 из 615 фото
1 из 3

Пример оригинального дизайна: большая отдельная, прямая прачечная в стиле неоклассика (современная классика) с накладной мойкой, плоскими фасадами, коричневыми фасадами, столешницей из акрилового камня, серыми стенами, полом из ламината и со стиральной и сушильной машиной рядом

European Laundry Design with concealed cabinetry behind large bi-fold doors in hallway Entry.
Стильный дизайн: прямая кладовка среднего размера в стиле модернизм с накладной мойкой, столешницей из кварцевого агломерата, белыми стенами, паркетным полом среднего тона, со стиральной и сушильной машиной рядом, плоскими фасадами, белой столешницей и коричневыми фасадами - последний тренд
Стильный дизайн: прямая кладовка среднего размера в стиле модернизм с накладной мойкой, столешницей из кварцевого агломерата, белыми стенами, паркетным полом среднего тона, со стиральной и сушильной машиной рядом, плоскими фасадами, белой столешницей и коричневыми фасадами - последний тренд

Utility connecting to the kitchen with plum walls and ceiling, wooden worktop, belfast sink and copper accents. Mustard yellow gingham curtains hide the utilities.
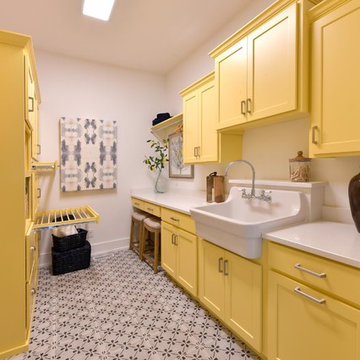
На фото: отдельная прачечная в классическом стиле с с полувстраиваемой мойкой (с передним бортиком), фасадами в стиле шейкер, желтыми фасадами, белыми стенами, разноцветным полом и белой столешницей с
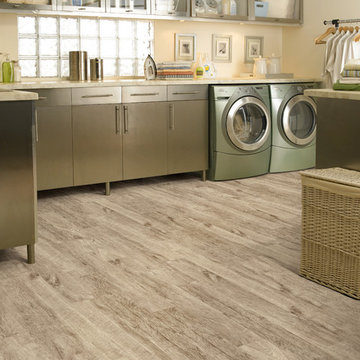
Источник вдохновения для домашнего уюта: огромная отдельная прачечная в современном стиле с плоскими фасадами, коричневыми фасадами, бежевыми стенами, полом из винила и со стиральной и сушильной машиной рядом

ATIID collaborated with these homeowners to curate new furnishings throughout the home while their down-to-the studs, raise-the-roof renovation, designed by Chambers Design, was underway. Pattern and color were everything to the owners, and classic “Americana” colors with a modern twist appear in the formal dining room, great room with gorgeous new screen porch, and the primary bedroom. Custom bedding that marries not-so-traditional checks and florals invites guests into each sumptuously layered bed. Vintage and contemporary area rugs in wool and jute provide color and warmth, grounding each space. Bold wallpapers were introduced in the powder and guest bathrooms, and custom draperies layered with natural fiber roman shades ala Cindy’s Window Fashions inspire the palettes and draw the eye out to the natural beauty beyond. Luxury abounds in each bathroom with gleaming chrome fixtures and classic finishes. A magnetic shade of blue paint envelops the gourmet kitchen and a buttery yellow creates a happy basement laundry room. No detail was overlooked in this stately home - down to the mudroom’s delightful dutch door and hard-wearing brick floor.
Photography by Meagan Larsen Photography
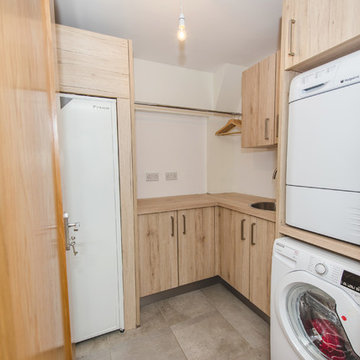
This two tone kitchen is so well matched.Light and bright with a warmth through out. Kitchen table matching worktops and the same timber wrapping the kitchen. Very modern touch with the handleless island.David Murphy photography

Paint Colors by Sherwin Williams
Interior Body Color : Agreeable Gray SW 7029
Interior Trim Color : Northwood Cabinets’ Eggshell
Flooring & Tile Supplied by Macadam Floor & Design
Floor Tile by Emser Tile
Floor Tile Product : Formwork in Bond
Backsplash Tile by Daltile
Backsplash Product : Daintree Exotics Carerra in Maniscalo
Slab Countertops by Wall to Wall Stone
Countertop Product : Caesarstone Blizzard
Faucets by Delta Faucet
Sinks by Decolav
Appliances by Maytag
Cabinets by Northwood Cabinets
Exposed Beams & Built-In Cabinetry Colors : Jute
Windows by Milgard Windows & Doors
Product : StyleLine Series Windows
Supplied by Troyco
Interior Design by Creative Interiors & Design
Lighting by Globe Lighting / Destination Lighting
Doors by Western Pacific Building Materials

Interior design by Pamela Pennington Studios
Photography by: Eric Zepeda
Пример оригинального дизайна: параллельная универсальная комната в викторианском стиле с врезной мойкой, фасадами с филенкой типа жалюзи, коричневыми фасадами, столешницей из кварцита, белыми стенами, мраморным полом, с сушильной машиной на стиральной машине, разноцветным полом, белой столешницей и обоями на стенах
Пример оригинального дизайна: параллельная универсальная комната в викторианском стиле с врезной мойкой, фасадами с филенкой типа жалюзи, коричневыми фасадами, столешницей из кварцита, белыми стенами, мраморным полом, с сушильной машиной на стиральной машине, разноцветным полом, белой столешницей и обоями на стенах

Стильный дизайн: маленькая универсальная комната с накладной мойкой, открытыми фасадами, коричневыми фасадами, гранитной столешницей, серыми стенами, полом из керамогранита, со стиральной и сушильной машиной рядом, серым полом и белой столешницей для на участке и в саду - последний тренд
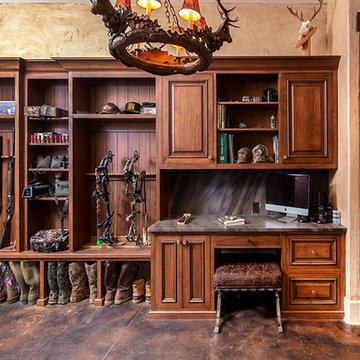
This home and specifically Laundry room were designed to have gun and bow storage, plus space to display animals of the woods. Blending all styles together seamlessly to produce a family hunting lodge that is functional and beautiful!

The Highfield is a luxurious waterfront design, with all the quaintness of a gabled, shingle-style home. The exterior combines shakes and stone, resulting in a warm, authentic aesthetic. The home is positioned around three wings, each ending in a set of balconies, which take full advantage of lake views. The main floor features an expansive master bedroom with a private deck, dual walk-in closets, and full bath. The wide-open living, kitchen, and dining spaces make the home ideal for entertaining, especially in conjunction with the lower level’s billiards, bar, family, and guest rooms. A two-bedroom guest apartment over the garage completes this year-round vacation residence.
The main floor features an expansive master bedroom with a private deck, dual walk-in closets, and full bath. The wide-open living, kitchen, and dining spaces make the home ideal for entertaining, especially in conjunction with the lower level’s billiards, bar, family, and guest rooms. A two-bedroom guest apartment over the garage completes this year-round vacation residence.

Production of hand-made MOSAIC ARTISTIC TILES that are of artistic quality with a touch of variation in their colour, shade, tone and size. Each product has an intrinsic characteristic that is peculiar to them. A customization of all products by using hand made pattern with any combination of colours from our classic colour palette.

The Alder shaker cabinets in the mud room have a ship wall accent behind the matte black coat hooks. The mudroom is off of the garage and connects to the laundry room and primary closet to the right, and then into the pantry and kitchen to the left. This mudroom is the perfect drop zone spot for shoes, coats, and keys. With cubbies above and below, there's a place for everything in this mudroom design.

Пример оригинального дизайна: отдельная, параллельная прачечная с фасадами с утопленной филенкой, желтыми фасадами, столешницей из кварцевого агломерата, разноцветными стенами, полом из керамической плитки, со стиральной и сушильной машиной рядом, черным полом, черной столешницей и обоями на стенах

Our Oakland studio used an interplay of printed wallpaper, metal accents, and sleek furniture to give this home a new, chic look:
---
Designed by Oakland interior design studio Joy Street Design. Serving Alameda, Berkeley, Orinda, Walnut Creek, Piedmont, and San Francisco.
For more about Joy Street Design, click here:
https://www.joystreetdesign.com/
To learn more about this project, click here:
https://www.joystreetdesign.com/portfolio/oakland-home-facelift

На фото: маленькая прямая универсальная комната в современном стиле с одинарной мойкой, плоскими фасадами, желтыми фасадами, столешницей из акрилового камня, белым фартуком, фартуком из керамогранитной плитки, разноцветными стенами, полом из керамогранита, с сушильной машиной на стиральной машине, разноцветным полом и белой столешницей для на участке и в саду с

Attic laundry with skylights, black and white tile, yellow accents, and hex tile floor.
Источник вдохновения для домашнего уюта: отдельная, п-образная прачечная среднего размера в стиле кантри с с полувстраиваемой мойкой (с передним бортиком), фасадами в стиле шейкер, желтыми фасадами, белым фартуком, серыми стенами, полом из керамогранита, белой столешницей, сводчатым потолком, столешницей из кварцевого агломерата и фартуком из кварцевого агломерата
Источник вдохновения для домашнего уюта: отдельная, п-образная прачечная среднего размера в стиле кантри с с полувстраиваемой мойкой (с передним бортиком), фасадами в стиле шейкер, желтыми фасадами, белым фартуком, серыми стенами, полом из керамогранита, белой столешницей, сводчатым потолком, столешницей из кварцевого агломерата и фартуком из кварцевого агломерата
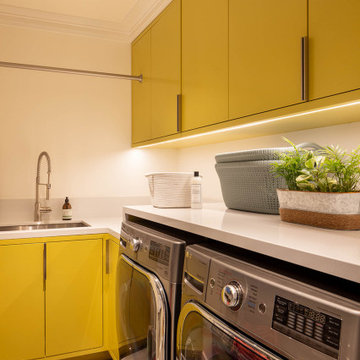
We juxtaposed bold colors and contemporary furnishings with the early twentieth-century interior architecture for this four-level Pacific Heights Edwardian. The home's showpiece is the living room, where the walls received a rich coat of blackened teal blue paint with a high gloss finish, while the high ceiling is painted off-white with violet undertones. Against this dramatic backdrop, we placed a streamlined sofa upholstered in an opulent navy velour and companioned it with a pair of modern lounge chairs covered in raspberry mohair. An artisanal wool and silk rug in indigo, wine, and smoke ties the space together.
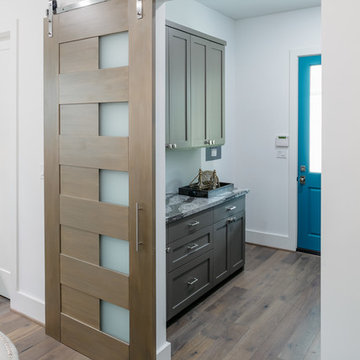
Стильный дизайн: большая отдельная, параллельная прачечная в стиле неоклассика (современная классика) с фасадами в стиле шейкер, коричневыми фасадами, мраморной столешницей, серыми стенами, паркетным полом среднего тона, коричневым полом и серой столешницей - последний тренд
Прачечная с коричневыми фасадами и желтыми фасадами – фото дизайна интерьера
2