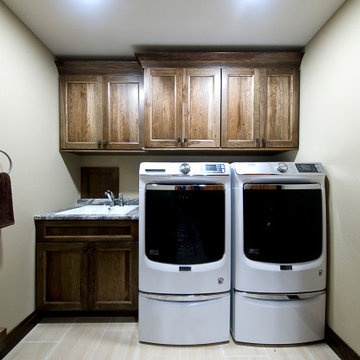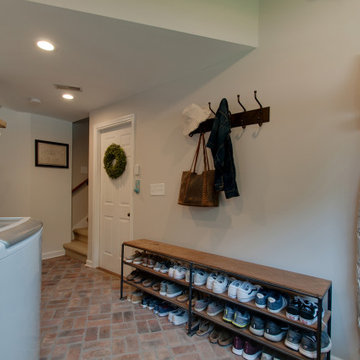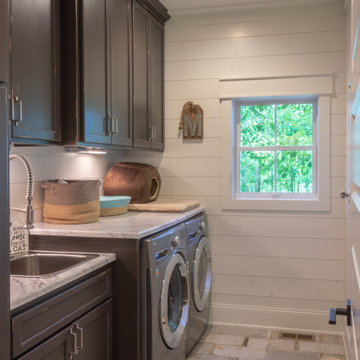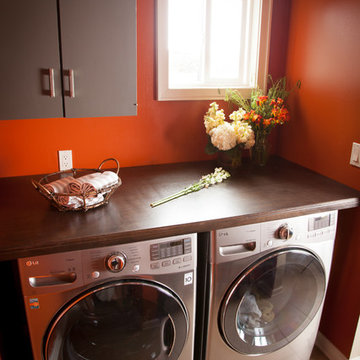Прачечная с коричневыми фасадами и искусственно-состаренными фасадами – фото дизайна интерьера
Сортировать:
Бюджет
Сортировать:Популярное за сегодня
41 - 60 из 659 фото
1 из 3

Door Style: Edgewater
Construction: International+/Full Overlay
Wood Type: Hickory
Finish: Tawny
After more than 15 years in their home, it was time for an upgrade. The homeowners loved the area where they lived and the unique, fabulous view it provided. Their trees were maturing beautifully, and recent landscaping improvements provided cherished outdoor living space.
Although the owners had designed and built this to be the home of their dreams, those dreams changed over time. It all began with a discussion about "flipping the kitchen and dining room" in order to create one grand, yet cozy living space that encouraged togetherness, for either small or large gatherings. That discussion evolved into a more significant remodel that surpassed their expectations.
Relocating the two primary rooms, kitchen and dining, afforded the opportunity to re-imagine other supporting spaces. A new walk-in pantry was added and the laundry, mud, and powder room areas were completely redefined. Additional finishing touches were added to the living/family room area, including removing a corner fireplace and building a new, larger fireplace in the center of the room surrounded by Showplace bookcase units.
In the end, the owners got a lodge-inspired space that made them fall in love with their home all over again.

photo: Marita Weil, designer: Michelle Mentzer, Cabinets: Platinum Kitchens
На фото: большая прямая универсальная комната в стиле кантри с врезной мойкой, фасадами с выступающей филенкой, искусственно-состаренными фасадами, гранитной столешницей, полом из травертина, со скрытой стиральной машиной и бежевыми стенами с
На фото: большая прямая универсальная комната в стиле кантри с врезной мойкой, фасадами с выступающей филенкой, искусственно-состаренными фасадами, гранитной столешницей, полом из травертина, со скрытой стиральной машиной и бежевыми стенами с

На фото: отдельная, прямая прачечная среднего размера в стиле кантри с хозяйственной раковиной, фасадами с выступающей филенкой, искусственно-состаренными фасадами, деревянной столешницей, серыми стенами, полом из керамической плитки, со стиральной и сушильной машиной рядом, разноцветным полом, коричневой столешницей и стенами из вагонки с

The main floor laundry room is just off the primary bedroom suite, complete with a working office one end, and the mudroom entry off the garage on the other. This hard working space is a command center in the day, and a resting place at night for the animals of the house.

Источник вдохновения для домашнего уюта: маленькая универсальная комната в стиле кантри с с полувстраиваемой мойкой (с передним бортиком), фасадами в стиле шейкер, коричневыми фасадами, гранитной столешницей, серыми стенами, кирпичным полом, со стиральной и сушильной машиной рядом, разноцветным полом и черной столешницей для на участке и в саду

Laundry Room
Идея дизайна: большая универсальная комната в современном стиле с одинарной мойкой, фасадами разных видов, коричневыми фасадами, столешницей из бетона, белыми стенами, паркетным полом среднего тона, со скрытой стиральной машиной, коричневым полом, серой столешницей, любым потолком и любой отделкой стен
Идея дизайна: большая универсальная комната в современном стиле с одинарной мойкой, фасадами разных видов, коричневыми фасадами, столешницей из бетона, белыми стенами, паркетным полом среднего тона, со скрытой стиральной машиной, коричневым полом, серой столешницей, любым потолком и любой отделкой стен

Peter Landers
Стильный дизайн: маленькая прямая кладовка в современном стиле с плоскими фасадами, коричневыми фасадами, с сушильной машиной на стиральной машине, черным полом и белой столешницей для на участке и в саду - последний тренд
Стильный дизайн: маленькая прямая кладовка в современном стиле с плоскими фасадами, коричневыми фасадами, с сушильной машиной на стиральной машине, черным полом и белой столешницей для на участке и в саду - последний тренд

Photo taken as you walk into the Laundry Room from the Garage. Doorway to Kitchen is to the immediate right in photo. Photo tile mural (from The Tile Mural Store www.tilemuralstore.com ) behind the sink was used to evoke nature and waterfowl on the nearby Chesapeake Bay, as well as an entry focal point of interest for the room.
Photo taken by homeowner.

This home and specifically Laundry room were designed to have gun and bow storage, plus space to display animals of the woods. Blending all styles together seamlessly to produce a family hunting lodge that is functional and beautiful!

The laundry area features a fun ceramic tile design with open shelving and storage above the machine space.
На фото: маленькая отдельная, угловая прачечная в стиле кантри с открытыми фасадами, коричневыми фасадами, столешницей из кварцита, черным фартуком, фартуком из цементной плитки, серыми стенами, со стиральной и сушильной машиной рядом и белой столешницей для на участке и в саду
На фото: маленькая отдельная, угловая прачечная в стиле кантри с открытыми фасадами, коричневыми фасадами, столешницей из кварцита, черным фартуком, фартуком из цементной плитки, серыми стенами, со стиральной и сушильной машиной рядом и белой столешницей для на участке и в саду

На фото: маленькая прямая универсальная комната в современном стиле с накладной мойкой, фасадами в стиле шейкер, коричневыми фасадами, столешницей из ламината, бежевыми стенами, паркетным полом среднего тона, со стиральной и сушильной машиной рядом, разноцветным полом и коричневой столешницей для на участке и в саду с

Clamshell Lake Farmhouse - Crosslake, MN - Dan J. Heid Planning & Design LLC - Designer of Unique Homes & Creative Structures
Стильный дизайн: отдельная, прямая прачечная среднего размера в стиле кантри с накладной мойкой, плоскими фасадами, искусственно-состаренными фасадами, столешницей из акрилового камня, белыми стенами, полом из керамической плитки, со стиральной и сушильной машиной рядом, серым полом и серой столешницей - последний тренд
Стильный дизайн: отдельная, прямая прачечная среднего размера в стиле кантри с накладной мойкой, плоскими фасадами, искусственно-состаренными фасадами, столешницей из акрилового камня, белыми стенами, полом из керамической плитки, со стиральной и сушильной машиной рядом, серым полом и серой столешницей - последний тренд

The Homeowner custom cut/finished a butcher block top (at the same thickness (1") of the granite counter-top), to be placed on the farm sink which increased the amount of available space to fold laundry, etc.
Note: the faucet merely swings out of the way.
2nd note: a square butcher block of the proper desired length and width and thickness can be purchased online, and then finished (round the corners to proper radius of Farm Sink corners, finish with several coats of clear coat polyurethane), as the homeowner did.
Photo taken by homeowner.

На фото: большая параллельная универсальная комната в стиле лофт с с полувстраиваемой мойкой (с передним бортиком), фасадами в стиле шейкер, искусственно-состаренными фасадами, столешницей из кварцевого агломерата, серым фартуком, фартуком из кирпича, белыми стенами, полом из керамической плитки, белым полом, белой столешницей и кирпичными стенами с

На фото: маленькая прямая прачечная в морском стиле с плоскими фасадами, коричневыми фасадами, паркетным полом среднего тона, с сушильной машиной на стиральной машине и коричневым полом для на участке и в саду

Laundry Room with Custom Cabinets
Идея дизайна: отдельная, угловая прачечная среднего размера в современном стиле с врезной мойкой, плоскими фасадами, коричневыми фасадами, столешницей из кварцевого агломерата, белыми стенами, полом из керамогранита, со стиральной и сушильной машиной рядом, бежевым полом и белой столешницей
Идея дизайна: отдельная, угловая прачечная среднего размера в современном стиле с врезной мойкой, плоскими фасадами, коричневыми фасадами, столешницей из кварцевого агломерата, белыми стенами, полом из керамогранита, со стиральной и сушильной машиной рядом, бежевым полом и белой столешницей

The Alder shaker cabinets in the mud room have a ship wall accent behind the matte black coat hooks. The mudroom is off of the garage and connects to the laundry room and primary closet to the right, and then into the pantry and kitchen to the left. This mudroom is the perfect drop zone spot for shoes, coats, and keys. With cubbies above and below, there's a place for everything in this mudroom design.

Photo Credit: Red Pine Photography
Источник вдохновения для домашнего уюта: большая универсальная комната в морском стиле с столешницей из кварцевого агломерата, полом из ламината, со стиральной и сушильной машиной рядом, коричневым полом, одинарной мойкой, фасадами в стиле шейкер, коричневыми фасадами, разноцветными стенами, белой столешницей и обоями на стенах
Источник вдохновения для домашнего уюта: большая универсальная комната в морском стиле с столешницей из кварцевого агломерата, полом из ламината, со стиральной и сушильной машиной рядом, коричневым полом, одинарной мойкой, фасадами в стиле шейкер, коричневыми фасадами, разноцветными стенами, белой столешницей и обоями на стенах

http://www.houzz.com/pro/rogerscheck/roger-scheck-photography
The budget didn't allow for cabinetry so we re-purposed the old kitchen uppers by painting them and adding a painted shelf above to extend across the window.
The counter was made from an unfinished, unbore stain grade door from Lowes. We added a trim to the front and a coat of stain and it's a beautiful, inexpensive folding counter.

A cheerful laundry room with light wood stained cabinets and floating shelves
Photo by Ashley Avila Photography
Свежая идея для дизайна: прямая, отдельная прачечная с врезной мойкой, фасадами с декоративным кантом, искусственно-состаренными фасадами, столешницей из кварцевого агломерата, синими стенами, полом из керамической плитки, с сушильной машиной на стиральной машине, бежевым полом, белой столешницей и обоями на стенах - отличное фото интерьера
Свежая идея для дизайна: прямая, отдельная прачечная с врезной мойкой, фасадами с декоративным кантом, искусственно-состаренными фасадами, столешницей из кварцевого агломерата, синими стенами, полом из керамической плитки, с сушильной машиной на стиральной машине, бежевым полом, белой столешницей и обоями на стенах - отличное фото интерьера
Прачечная с коричневыми фасадами и искусственно-состаренными фасадами – фото дизайна интерьера
3