Прачечная с коричневыми фасадами и искусственно-состаренными фасадами – фото дизайна интерьера
Сортировать:
Бюджет
Сортировать:Популярное за сегодня
161 - 180 из 659 фото
1 из 3
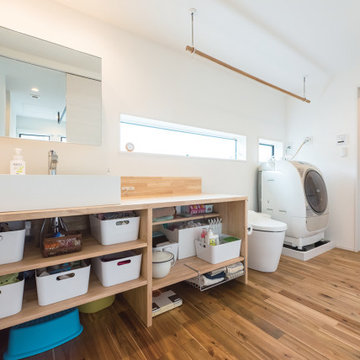
暮らしやすさを意識して、洗面・トイレ・お風呂を直線的にレイアウトしたシンプルな動線デザイン。掃除や洗濯をスムーズにして家事の負担を減らす、子育てファミリーにうれしい空間設計です。
Источник вдохновения для домашнего уюта: прямая универсальная комната среднего размера в стиле лофт с накладной мойкой, открытыми фасадами, коричневыми фасадами, столешницей из акрилового камня, белыми стенами, паркетным полом среднего тона, со стиральной машиной с сушилкой, коричневым полом и коричневой столешницей
Источник вдохновения для домашнего уюта: прямая универсальная комната среднего размера в стиле лофт с накладной мойкой, открытыми фасадами, коричневыми фасадами, столешницей из акрилового камня, белыми стенами, паркетным полом среднего тона, со стиральной машиной с сушилкой, коричневым полом и коричневой столешницей
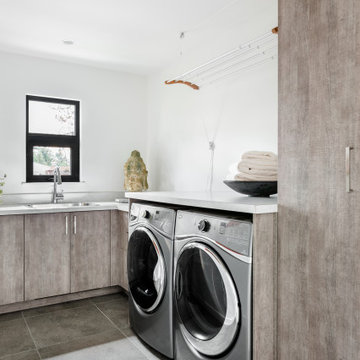
На фото: отдельная, угловая прачечная в стиле фьюжн с одинарной мойкой, плоскими фасадами, коричневыми фасадами, белыми стенами, со стиральной и сушильной машиной рядом, серым полом и белой столешницей

Laundry room, boot room, mudroom, desk
Стильный дизайн: большая п-образная универсальная комната в стиле кантри с врезной мойкой, фасадами в стиле шейкер, коричневыми фасадами, столешницей из кварцевого агломерата, фартуком из керамогранитной плитки, полом из керамогранита и со стиральной и сушильной машиной рядом - последний тренд
Стильный дизайн: большая п-образная универсальная комната в стиле кантри с врезной мойкой, фасадами в стиле шейкер, коричневыми фасадами, столешницей из кварцевого агломерата, фартуком из керамогранитной плитки, полом из керамогранита и со стиральной и сушильной машиной рядом - последний тренд
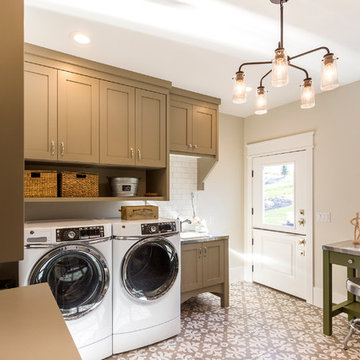
На фото: большая параллельная универсальная комната в стиле кантри с накладной мойкой, фасадами с выступающей филенкой, коричневыми фасадами, столешницей из нержавеющей стали, белыми стенами, полом из керамической плитки и со стиральной и сушильной машиной рядом с
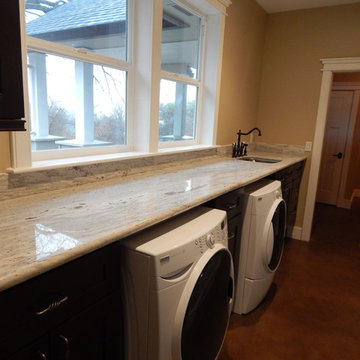
Стильный дизайн: отдельная, прямая прачечная среднего размера в стиле кантри с врезной мойкой, фасадами в стиле шейкер, коричневыми фасадами, столешницей из кварцевого агломерата, бежевыми стенами, бетонным полом, со стиральной и сушильной машиной рядом, коричневым полом и серой столешницей - последний тренд
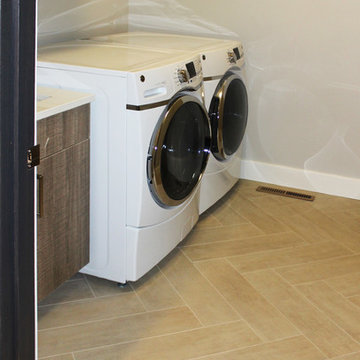
Идея дизайна: большая отдельная, прямая прачечная в современном стиле с накладной мойкой, плоскими фасадами, искусственно-состаренными фасадами, столешницей из акрилового камня, серыми стенами, полом из керамогранита, со стиральной и сушильной машиной рядом, бежевым полом и белой столешницей
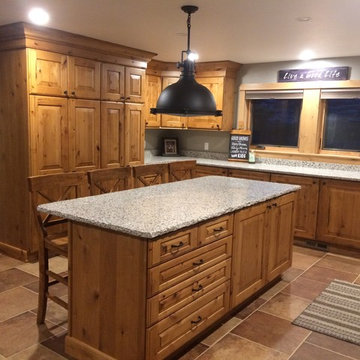
This mudroom and laundry room is a dream for an active family. The tall storage includes Dura Supreme's foldout food pantry.
Стильный дизайн: прачечная в стиле кантри с врезной мойкой, фасадами с выступающей филенкой, искусственно-состаренными фасадами, столешницей из кварцевого агломерата, серыми стенами и полом из керамической плитки - последний тренд
Стильный дизайн: прачечная в стиле кантри с врезной мойкой, фасадами с выступающей филенкой, искусственно-состаренными фасадами, столешницей из кварцевого агломерата, серыми стенами и полом из керамической плитки - последний тренд
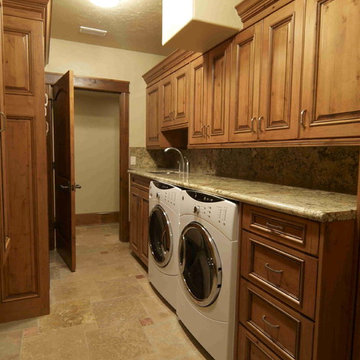
Источник вдохновения для домашнего уюта: большая отдельная, параллельная прачечная в стиле рустика с накладной мойкой, фасадами с выступающей филенкой, коричневыми фасадами, гранитной столешницей, бежевыми стенами, полом из керамической плитки и со стиральной и сушильной машиной рядом

What a joy to bring this exciting renovation to a loyal client: a family of 6 that has called this Highland Park house, “home” for over 25 years. This relationship began in 2017 when we designed their living room, girls’ bedrooms, powder room, and in-home office. We were thrilled when they entrusted us again with their kitchen, family room, dining room, and laundry area design. Their first floor became our JSDG playground…
Our priority was to bring fresh, flowing energy to the family’s first floor. We started by removing partial walls to create a more open floor plan and transformed a once huge fireplace into a modern bar set up. We reconfigured a stunning, ventless fireplace and oriented it floor to ceiling tile in the family room. Our second priority was to create an outdoor space for safe socializing during the pandemic, as we executed this project during the thick of it. We designed the entire outdoor area with the utmost intention and consulted on the gorgeous outdoor paint selections. Stay tuned for photos of this outdoors space on the site soon!
Overall, this project was a true labor of love. We are grateful to again bring beauty, flow and function to this beloved client’s warm home.
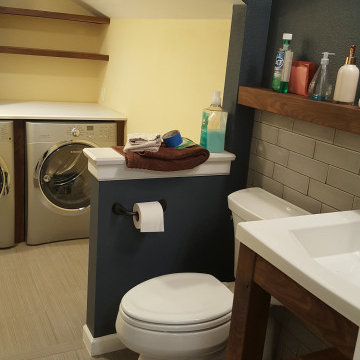
Стильный дизайн: маленькая универсальная комната с накладной мойкой, открытыми фасадами, коричневыми фасадами, гранитной столешницей, серыми стенами, полом из керамогранита, со стиральной и сушильной машиной рядом, серым полом и белой столешницей для на участке и в саду - последний тренд
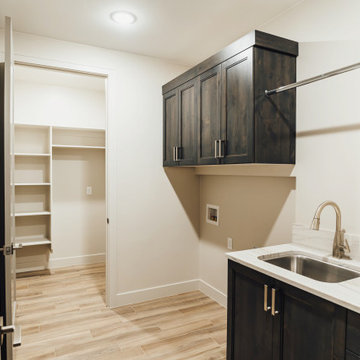
Washer, dryer hookups, extra storage room for the second fridge, storage shelves, clothes drying rod, stainless steel sink, modern brushed nickel fixtures, quartzite countertops, modern brown raised-panel cabinets, large brushed nickel modern drawer pulls and cabinet handles
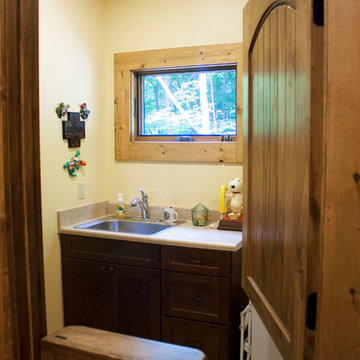
A large dutch door leads from the kitchen into the mudroom.
Rowan Parris, Rainsparrow Photography
На фото: большая параллельная универсальная комната в стиле рустика с накладной мойкой, фасадами в стиле шейкер, коричневыми фасадами, столешницей из ламината, бежевыми стенами, темным паркетным полом, со стиральной и сушильной машиной рядом и разноцветным полом с
На фото: большая параллельная универсальная комната в стиле рустика с накладной мойкой, фасадами в стиле шейкер, коричневыми фасадами, столешницей из ламината, бежевыми стенами, темным паркетным полом, со стиральной и сушильной машиной рядом и разноцветным полом с

What a joy to bring this exciting renovation to a loyal client: a family of 6 that has called this Highland Park house, “home” for over 25 years. This relationship began in 2017 when we designed their living room, girls’ bedrooms, powder room, and in-home office. We were thrilled when they entrusted us again with their kitchen, family room, dining room, and laundry area design. Their first floor became our JSDG playground…
Our priority was to bring fresh, flowing energy to the family’s first floor. We started by removing partial walls to create a more open floor plan and transformed a once huge fireplace into a modern bar set up. We reconfigured a stunning, ventless fireplace and oriented it floor to ceiling tile in the family room. Our second priority was to create an outdoor space for safe socializing during the pandemic, as we executed this project during the thick of it. We designed the entire outdoor area with the utmost intention and consulted on the gorgeous outdoor paint selections. Stay tuned for photos of this outdoors space on the site soon!
Overall, this project was a true labor of love. We are grateful to again bring beauty, flow and function to this beloved client’s warm home.

This compact bathroom and laundry has all the amenities of a much larger space in a 5'-3" x 8'-6" footprint. We removed the 1980's bath and laundry, rebuilt the sagging structure, and reworked ventilation, electric and plumbing. The shower couldn't be smaller than 30" wide, and the 24" Miele washer and dryer required 28". The wall dividing shower and machines is solid plywood with tile and wall paneling.
Schluter system electric radiant heat and black octogon tile completed the floor. We worked closely with the homeowner, refining selections and coming up with several contingencies due to lead times and space constraints.
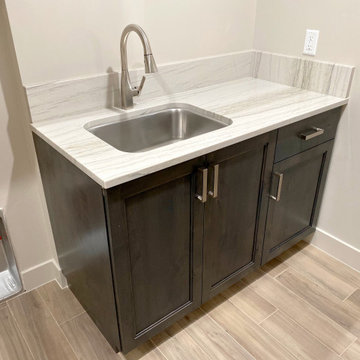
Washer, dryer hookups, extra storage room for the second fridge, storage shelves, clothes drying rod, stainless steel sink, modern brushed nickel fixtures, quartzite countertops, modern brown raised-panel cabinets, large brushed nickel modern drawer pulls and cabinet handles
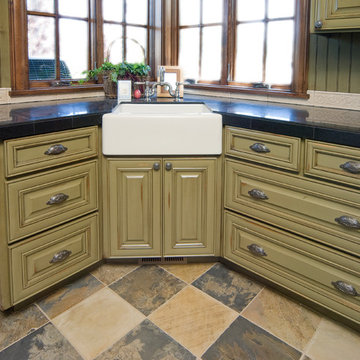
Ross Chandler
Пример оригинального дизайна: отдельная, угловая прачечная среднего размера в классическом стиле с с полувстраиваемой мойкой (с передним бортиком), фасадами с утопленной филенкой, искусственно-состаренными фасадами, столешницей из плитки, зелеными стенами, полом из травертина и со стиральной и сушильной машиной рядом
Пример оригинального дизайна: отдельная, угловая прачечная среднего размера в классическом стиле с с полувстраиваемой мойкой (с передним бортиком), фасадами с утопленной филенкой, искусственно-состаренными фасадами, столешницей из плитки, зелеными стенами, полом из травертина и со стиральной и сушильной машиной рядом

Adding a full light glass door to the back deck unified the indoor and outdoor spaces while adding some much needed natural light.
Photo Credit: Michael Hospelt
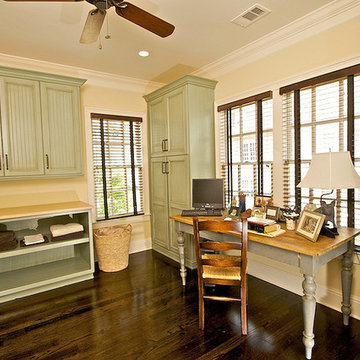
Свежая идея для дизайна: большая угловая универсальная комната в классическом стиле с темным паркетным полом, одинарной мойкой, фасадами с утопленной филенкой, искусственно-состаренными фасадами, с сушильной машиной на стиральной машине, коричневым полом, бежевой столешницей и бежевыми стенами - отличное фото интерьера
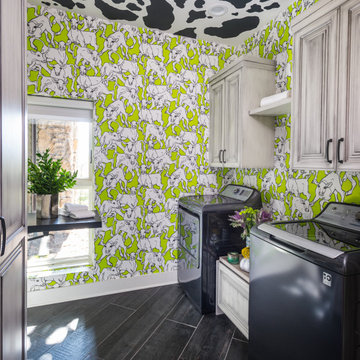
This laundry was inspired by the owner. She went to ireland, saw this exact wallpaper, fell in love and had to have it in her home.
The ceiling was hand painted by a local artist.
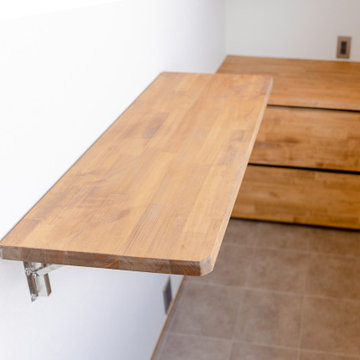
使わない時は台を下すことができます。
Источник вдохновения для домашнего уюта: угловая универсальная комната в стиле рустика с коричневыми фасадами, деревянной столешницей, белыми стенами, полом из винила, серым полом, коричневой столешницей, потолком с обоями и обоями на стенах
Источник вдохновения для домашнего уюта: угловая универсальная комната в стиле рустика с коричневыми фасадами, деревянной столешницей, белыми стенами, полом из винила, серым полом, коричневой столешницей, потолком с обоями и обоями на стенах
Прачечная с коричневыми фасадами и искусственно-состаренными фасадами – фото дизайна интерьера
9