Прачечная с коричневой столешницей и серой столешницей – фото дизайна интерьера
Сортировать:
Бюджет
Сортировать:Популярное за сегодня
101 - 120 из 4 505 фото
1 из 3

What stands out most in this space is the gray hexagon floor! With white accents tieing in the rest of the home; the floor creates an excitement all it's own. The adjacent hall works as a custom built boot bench mudroom w/ shiplap backing & a wood stained top.

На фото: отдельная, параллельная прачечная у окна, среднего размера в стиле неоклассика (современная классика) с фасадами в стиле шейкер, белыми фасадами, деревянной столешницей, черным фартуком, белыми стенами, полом из керамической плитки, с сушильной машиной на стиральной машине, черным полом, коричневой столешницей и обоями на стенах
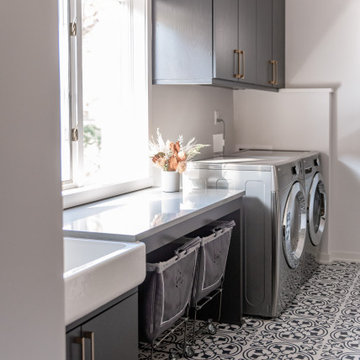
Modern farmhouse laundry room with dark cabinets, brass hardware and pattern cement tile flooring. Countertop for folding clothes and grey Steele canvas rolling laundry bins.

2階に上がった先にすぐ見える洗面コーナー、脱衣スペース、浴室へとつながる動線。全体が室内干しコーナーにもなっている機能的な場所です。造作の洗面コーナーに貼ったハニカム柄のタイルは奥様のお気に入りです。
Стильный дизайн: прямая универсальная комната среднего размера в стиле лофт с врезной мойкой, открытыми фасадами, коричневыми фасадами, деревянной столешницей, белыми стенами, паркетным полом среднего тона, коричневым полом, коричневой столешницей, потолком с обоями и обоями на стенах - последний тренд
Стильный дизайн: прямая универсальная комната среднего размера в стиле лофт с врезной мойкой, открытыми фасадами, коричневыми фасадами, деревянной столешницей, белыми стенами, паркетным полом среднего тона, коричневым полом, коричневой столешницей, потолком с обоями и обоями на стенах - последний тренд
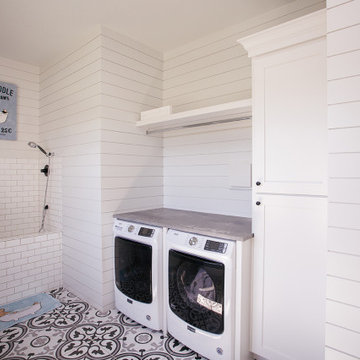
Custom laundry room cabinets with a white finish.
На фото: прачечная у окна, среднего размера в стиле кантри с накладной мойкой, белыми фасадами, белыми стенами, со стиральной и сушильной машиной рядом, разноцветным полом и серой столешницей с
На фото: прачечная у окна, среднего размера в стиле кантри с накладной мойкой, белыми фасадами, белыми стенами, со стиральной и сушильной машиной рядом, разноцветным полом и серой столешницей с

Источник вдохновения для домашнего уюта: маленькая отдельная, прямая прачечная в классическом стиле с фасадами в стиле шейкер, синими фасадами, накладной мойкой, деревянной столешницей, белым фартуком, фартуком из керамогранитной плитки, серыми стенами, полом из керамогранита, со стиральной и сушильной машиной рядом, синим полом и коричневой столешницей для на участке и в саду

Стильный дизайн: прямая универсальная комната среднего размера в стиле кантри с врезной мойкой, фасадами в стиле шейкер, белыми фасадами, деревянной столешницей, белыми стенами, полом из сланца, со стиральной и сушильной машиной рядом, серым полом и коричневой столешницей - последний тренд
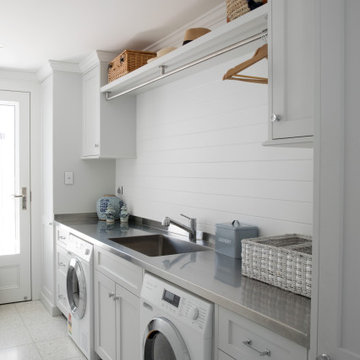
Идея дизайна: прямая прачечная в классическом стиле с врезной мойкой, фасадами в стиле шейкер, белыми фасадами, белыми стенами, серым полом и серой столешницей

Стильный дизайн: параллельная универсальная комната среднего размера в морском стиле с врезной мойкой, плоскими фасадами, синими фасадами, деревянной столешницей, белыми стенами, полом из керамической плитки, со скрытой стиральной машиной, синим полом и коричневой столешницей - последний тренд

This dark, dreary kitchen was large, but not being used well. The family of 7 had outgrown the limited storage and experienced traffic bottlenecks when in the kitchen together. A bright, cheerful and more functional kitchen was desired, as well as a new pantry space.
We gutted the kitchen and closed off the landing through the door to the garage to create a new pantry. A frosted glass pocket door eliminates door swing issues. In the pantry, a small access door opens to the garage so groceries can be loaded easily. Grey wood-look tile was laid everywhere.
We replaced the small window and added a 6’x4’ window, instantly adding tons of natural light. A modern motorized sheer roller shade helps control early morning glare. Three free-floating shelves are to the right of the window for favorite décor and collectables.
White, ceiling-height cabinets surround the room. The full-overlay doors keep the look seamless. Double dishwashers, double ovens and a double refrigerator are essentials for this busy, large family. An induction cooktop was chosen for energy efficiency, child safety, and reliability in cooking. An appliance garage and a mixer lift house the much-used small appliances.
An ice maker and beverage center were added to the side wall cabinet bank. The microwave and TV are hidden but have easy access.
The inspiration for the room was an exclusive glass mosaic tile. The large island is a glossy classic blue. White quartz countertops feature small flecks of silver. Plus, the stainless metal accent was even added to the toe kick!
Upper cabinet, under-cabinet and pendant ambient lighting, all on dimmers, was added and every light (even ceiling lights) is LED for energy efficiency.
White-on-white modern counter stools are easy to clean. Plus, throughout the room, strategically placed USB outlets give tidy charging options.

Стильный дизайн: большая отдельная, параллельная прачечная в стиле кантри с гранитной столешницей, полом из сланца, со стиральной и сушильной машиной рядом, серым полом, серой столешницей, фасадами с утопленной филенкой, серыми фасадами и серыми стенами - последний тренд

Main Line Kitchen Design's unique business model allows our customers to work with the most experienced designers and get the most competitive kitchen cabinet pricing.
How does Main Line Kitchen Design offer the best designs along with the most competitive kitchen cabinet pricing? We are a more modern and cost effective business model. We are a kitchen cabinet dealer and design team that carries the highest quality kitchen cabinetry, is experienced, convenient, and reasonable priced. Our five award winning designers work by appointment only, with pre-qualified customers, and only on complete kitchen renovations.
Our designers are some of the most experienced and award winning kitchen designers in the Delaware Valley. We design with and sell 8 nationally distributed cabinet lines. Cabinet pricing is slightly less than major home centers for semi-custom cabinet lines, and significantly less than traditional showrooms for custom cabinet lines.
After discussing your kitchen on the phone, first appointments always take place in your home, where we discuss and measure your kitchen. Subsequent appointments usually take place in one of our offices and selection centers where our customers consider and modify 3D designs on flat screen TV's. We can also bring sample doors and finishes to your home and make design changes on our laptops in 20-20 CAD with you, in your own kitchen.
Call today! We can estimate your kitchen project from soup to nuts in a 15 minute phone call and you can find out why we get the best reviews on the internet. We look forward to working with you.
As our company tag line says:
"The world of kitchen design is changing..."

This photo shows the deluxe upstairs utility room. The floor plan shows the counter space extending along the right wall and includes a sink, however it can also be built as shown here to maximize floor space. Ample cabinets above and to the right of the appliances ensure you will never run out of space for detergent, linens, cleaning supplies, or anything else you might need.

Стильный дизайн: отдельная, параллельная прачечная среднего размера в стиле модернизм с врезной мойкой, фасадами в стиле шейкер, белыми фасадами, столешницей из кварцевого агломерата, белыми стенами, полом из керамогранита, со стиральной и сушильной машиной рядом, бежевым полом и серой столешницей - последний тренд
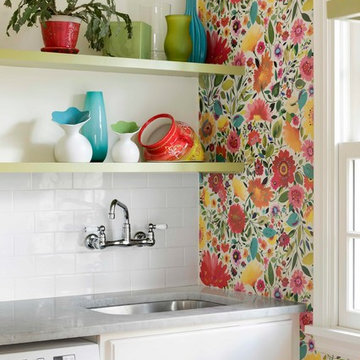
На фото: отдельная прачечная в стиле неоклассика (современная классика) с врезной мойкой, открытыми фасадами, разноцветными стенами и серой столешницей с
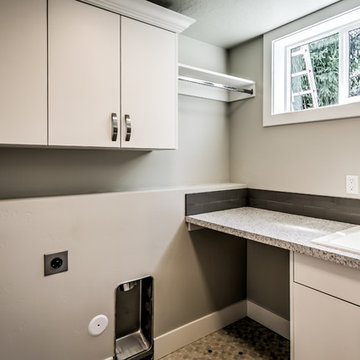
На фото: отдельная, прямая прачечная среднего размера в стиле неоклассика (современная классика) с накладной мойкой, плоскими фасадами, белыми фасадами, серыми стенами, разноцветным полом и серой столешницей с

Стильный дизайн: отдельная, прямая прачечная среднего размера в стиле рустика с врезной мойкой, фасадами цвета дерева среднего тона, гранитной столешницей, полом из сланца, со стиральной и сушильной машиной рядом, серым полом, серой столешницей, фасадами в стиле шейкер и коричневыми стенами - последний тренд

Holy Fern Cove Residence Laundry Room. Construction by Mulligan Construction. Photography by Andrea Calo.
Стильный дизайн: большая параллельная универсальная комната в стиле модернизм с врезной мойкой, фасадами в стиле шейкер, белыми фасадами, столешницей из кварцевого агломерата, белыми стенами, полом из керамической плитки, со стиральной и сушильной машиной рядом, серым полом и серой столешницей - последний тренд
Стильный дизайн: большая параллельная универсальная комната в стиле модернизм с врезной мойкой, фасадами в стиле шейкер, белыми фасадами, столешницей из кварцевого агломерата, белыми стенами, полом из керамической плитки, со стиральной и сушильной машиной рядом, серым полом и серой столешницей - последний тренд
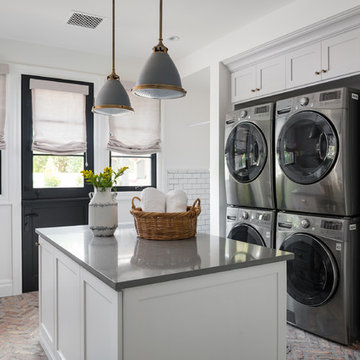
На фото: прачечная в стиле неоклассика (современная классика) с фасадами в стиле шейкер, серыми фасадами, белыми стенами, кирпичным полом, с сушильной машиной на стиральной машине, красным полом и серой столешницей с

Стильный дизайн: отдельная, параллельная прачечная среднего размера в стиле кантри с врезной мойкой, фасадами с утопленной филенкой, белыми фасадами, столешницей из кварцевого агломерата, желтыми стенами, полом из керамической плитки, разноцветным полом и серой столешницей - последний тренд
Прачечная с коричневой столешницей и серой столешницей – фото дизайна интерьера
6