Прачечная с коричневой столешницей – фото дизайна интерьера
Сортировать:
Бюджет
Сортировать:Популярное за сегодня
261 - 280 из 1 375 фото
1 из 2
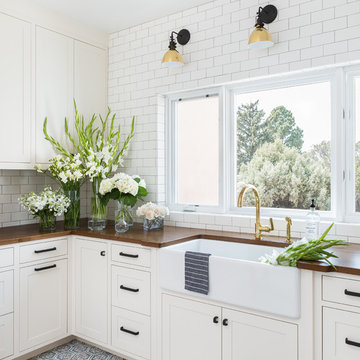
photo credit: Haris Kenjar
Rejuvenation lighting + cabinet hardware.
Waterworks faucet.
Tabarka tile flooring.
Shaw farm sink.
Custom alder wood countertops.

Utility connecting to the kitchen with plum walls and ceiling, wooden worktop, belfast sink and copper accents. Mustard yellow gingham curtains hide the utilities.

Источник вдохновения для домашнего уюта: маленькая отдельная, параллельная прачечная в современном стиле с врезной мойкой, плоскими фасадами, зелеными фасадами, деревянной столешницей, белым фартуком, фартуком из керамогранитной плитки, бежевыми стенами, светлым паркетным полом, со стиральной машиной с сушилкой, коричневым полом и коричневой столешницей для на участке и в саду

Practicality and budget were the focus in this design for a Utility Room that does double duty. A bright colour was chosen for the paint and a very cheerfully frilled skirt adds on. A deep sink can deal with flowers, the washing or the debris from a muddy day out of doors. It's important to consider the function(s) of a room. We like a combo when possible.
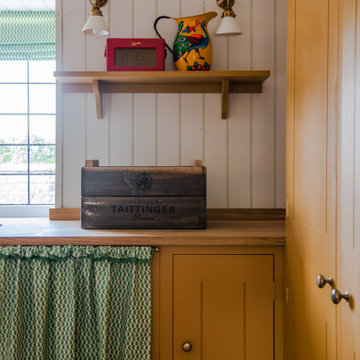
Practicality and budget were the focus in this design for a Utility Room that does double duty. A bright colour was chosen for the paint and a very cheerfully frilled skirt adds on. A deep sink can deal with flowers, the washing or the debris from a muddy day out of doors. It's important to consider the function(s) of a room. We like a combo when possible.

Пример оригинального дизайна: параллельная универсальная комната среднего размера в стиле кантри с накладной мойкой, фасадами с утопленной филенкой, белыми фасадами, деревянной столешницей, коричневым фартуком, фартуком из дерева, белыми стенами, со стиральной и сушильной машиной рядом, коричневой столешницей, стенами из вагонки, полом из терракотовой плитки и разноцветным полом

The finished project! The white built-in locker system with a floor to ceiling cabinet for added storage. Black herringbone slate floor, and wood countertop for easy folding.

Источник вдохновения для домашнего уюта: отдельная, прямая прачечная среднего размера в стиле неоклассика (современная классика) с деревянной столешницей, серыми стенами, паркетным полом среднего тона, коричневым полом, коричневой столешницей и обоями на стенах

This dark, dreary kitchen was large, but not being used well. The family of 7 had outgrown the limited storage and experienced traffic bottlenecks when in the kitchen together. A bright, cheerful and more functional kitchen was desired, as well as a new pantry space.
We gutted the kitchen and closed off the landing through the door to the garage to create a new pantry. A frosted glass pocket door eliminates door swing issues. In the pantry, a small access door opens to the garage so groceries can be loaded easily. Grey wood-look tile was laid everywhere.
We replaced the small window and added a 6’x4’ window, instantly adding tons of natural light. A modern motorized sheer roller shade helps control early morning glare. Three free-floating shelves are to the right of the window for favorite décor and collectables.
White, ceiling-height cabinets surround the room. The full-overlay doors keep the look seamless. Double dishwashers, double ovens and a double refrigerator are essentials for this busy, large family. An induction cooktop was chosen for energy efficiency, child safety, and reliability in cooking. An appliance garage and a mixer lift house the much-used small appliances.
An ice maker and beverage center were added to the side wall cabinet bank. The microwave and TV are hidden but have easy access.
The inspiration for the room was an exclusive glass mosaic tile. The large island is a glossy classic blue. White quartz countertops feature small flecks of silver. Plus, the stainless metal accent was even added to the toe kick!
Upper cabinet, under-cabinet and pendant ambient lighting, all on dimmers, was added and every light (even ceiling lights) is LED for energy efficiency.
White-on-white modern counter stools are easy to clean. Plus, throughout the room, strategically placed USB outlets give tidy charging options.
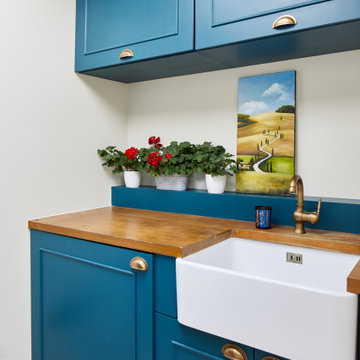
Photo by Chris Snook
Идея дизайна: маленькая отдельная, прямая прачечная в классическом стиле с с полувстраиваемой мойкой (с передним бортиком), фасадами в стиле шейкер, синими фасадами, деревянной столешницей, бежевыми стенами, полом из травертина, бежевым полом и коричневой столешницей для на участке и в саду
Идея дизайна: маленькая отдельная, прямая прачечная в классическом стиле с с полувстраиваемой мойкой (с передним бортиком), фасадами в стиле шейкер, синими фасадами, деревянной столешницей, бежевыми стенами, полом из травертина, бежевым полом и коричневой столешницей для на участке и в саду

With the original, unfinished laundry room located in the enclosed porch with plywood subflooring and bare shiplap on the walls, our client was ready for a change.
To create a functional size laundry/utility room, Blackline Renovations repurposed part of the enclosed porch and slightly expanded into the original kitchen footprint. With a small space to work with, form and function was paramount. Blackline Renovations’ creative solution involved carefully designing an efficient layout with accessible storage. The laundry room was thus designed with floor-to-ceiling cabinetry and a stacked washer/dryer to provide enough space for a folding station and drying area. The lower cabinet beneath the drying area was even customized to conceal and store a cat litter box. Every square inch was wisely utilized to maximize this small space.

Utility connecting to the kitchen with plum walls and ceiling, wooden worktop, belfast sink and copper accents. Mustard yellow gingham curtains hide the utilities.
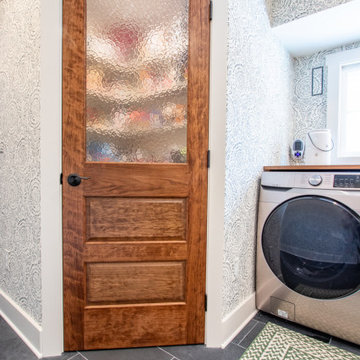
На фото: прачечная с фасадами в стиле шейкер, белыми фасадами, деревянной столешницей, синими стенами, полом из сланца, серым полом, коричневой столешницей и обоями на стенах

Источник вдохновения для домашнего уюта: маленькая отдельная, параллельная прачечная в стиле модернизм с с полувстраиваемой мойкой (с передним бортиком), фасадами в стиле шейкер, бежевыми фасадами, деревянной столешницей, со стиральной и сушильной машиной рядом и коричневой столешницей для на участке и в саду
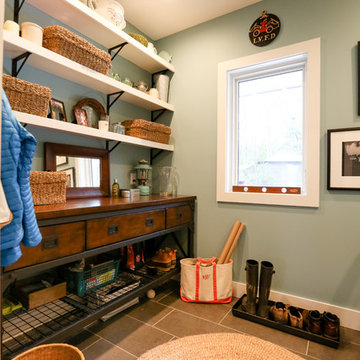
На фото: прямая универсальная комната среднего размера в стиле неоклассика (современная классика) с открытыми фасадами, белыми фасадами, деревянной столешницей, синими стенами, полом из керамогранита, со стиральной и сушильной машиной рядом, серым полом и коричневой столешницей с
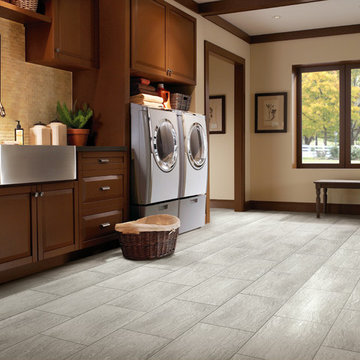
Пример оригинального дизайна: большая прямая универсальная комната в стиле неоклассика (современная классика) с с полувстраиваемой мойкой (с передним бортиком), фасадами с выступающей филенкой, фасадами цвета дерева среднего тона, бежевыми стенами, со стиральной и сушильной машиной рядом, серым полом, коричневой столешницей и полом из винила
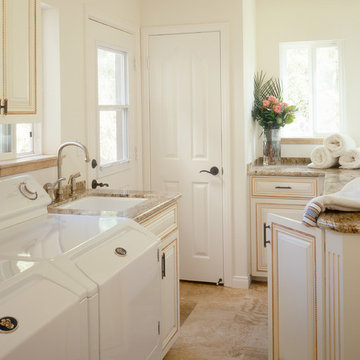
Идея дизайна: отдельная, угловая прачечная в классическом стиле с врезной мойкой, фасадами с выступающей филенкой, бежевыми фасадами, белыми стенами, со стиральной и сушильной машиной рядом, бежевым полом, гранитной столешницей, полом из керамогранита и коричневой столешницей

Стильный дизайн: большая отдельная, прямая прачечная в классическом стиле с накладной мойкой, фасадами в стиле шейкер, серыми фасадами, деревянной столешницей, бежевыми стенами, полом из ламината, со стиральной и сушильной машиной рядом, серым полом и коричневой столешницей - последний тренд

Пример оригинального дизайна: маленькая отдельная, прямая прачечная в современном стиле с накладной мойкой, фасадами в стиле шейкер, белыми фасадами, деревянной столешницей, белым фартуком, фартуком из плитки кабанчик, серыми стенами, полом из керамогранита, со стиральной и сушильной машиной рядом, серым полом и коричневой столешницей для на участке и в саду

Пример оригинального дизайна: большая угловая прачечная в морском стиле с накладной мойкой, белыми фасадами, деревянной столешницей, паркетным полом среднего тона, с сушильной машиной на стиральной машине, коричневым полом, коричневой столешницей и зелеными стенами
Прачечная с коричневой столешницей – фото дизайна интерьера
14