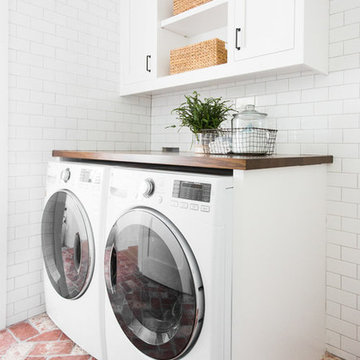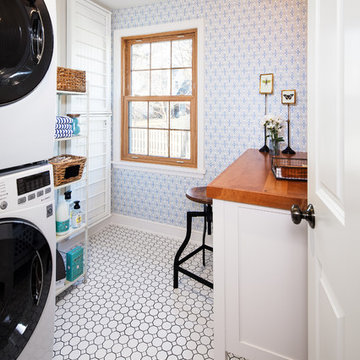Прачечная с белыми фасадами и коричневой столешницей – фото дизайна интерьера
Сортировать:
Бюджет
Сортировать:Популярное за сегодня
1 - 20 из 630 фото

Stunning transitional modern laundry room remodel with new slate herringbone floor, white locker built-ins with characters of leather, and pops of black.

Photo by KuDa Photography
Пример оригинального дизайна: угловая прачечная в стиле кантри с с полувстраиваемой мойкой (с передним бортиком), фасадами с утопленной филенкой, белыми фасадами, деревянной столешницей, со стиральной и сушильной машиной рядом, серым полом и коричневой столешницей
Пример оригинального дизайна: угловая прачечная в стиле кантри с с полувстраиваемой мойкой (с передним бортиком), фасадами с утопленной филенкой, белыми фасадами, деревянной столешницей, со стиральной и сушильной машиной рядом, серым полом и коричневой столешницей

www.steinbergerphotos.com
На фото: огромная отдельная, угловая прачечная в классическом стиле с одинарной мойкой, фасадами в стиле шейкер, белыми фасадами, бежевыми стенами, со стиральной и сушильной машиной рядом, серым полом, деревянной столешницей, полом из сланца и коричневой столешницей с
На фото: огромная отдельная, угловая прачечная в классическом стиле с одинарной мойкой, фасадами в стиле шейкер, белыми фасадами, бежевыми стенами, со стиральной и сушильной машиной рядом, серым полом, деревянной столешницей, полом из сланца и коричневой столешницей с

This "perfect-sized" laundry room is just off the mudroom and can be closed off from the rest of the house. The large window makes the space feel large and open. A custom designed wall of shelving and specialty cabinets accommodates everything necessary for day-to-day laundry needs. This custom home was designed and built by Meadowlark Design+Build in Ann Arbor, Michigan. Photography by Joshua Caldwell.

With the original, unfinished laundry room located in the enclosed porch with plywood subflooring and bare shiplap on the walls, our client was ready for a change.
To create a functional size laundry/utility room, Blackline Renovations repurposed part of the enclosed porch and slightly expanded into the original kitchen footprint. With a small space to work with, form and function was paramount. Blackline Renovations’ creative solution involved carefully designing an efficient layout with accessible storage. The laundry room was thus designed with floor-to-ceiling cabinetry and a stacked washer/dryer to provide enough space for a folding station and drying area. The lower cabinet beneath the drying area was even customized to conceal and store a cat litter box. Every square inch was wisely utilized to maximize this small space.

Interior Design: freudenspiel by Elisabeth Zola;
Fotos: Zolaproduction;
Der Heizungsraum ist groß genug, um daraus auch einen Waschkeller zu machen. Aufgrund der Anordnung wie eine Küchenzeile, bietet der Waschkeller viel Arbeitsfläche. Der vertikale Wäscheständer, der an der Decke montiert ist, nimmt keinen Platz am Boden weg und wird je nach Bedarf hoch oder herunter gefahren.

Colin Charles
Источник вдохновения для домашнего уюта: отдельная, прямая прачечная в морском стиле с накладной мойкой, плоскими фасадами, белыми фасадами, деревянной столешницей, белыми стенами, паркетным полом среднего тона, со стиральной и сушильной машиной рядом, коричневым полом и коричневой столешницей
Источник вдохновения для домашнего уюта: отдельная, прямая прачечная в морском стиле с накладной мойкой, плоскими фасадами, белыми фасадами, деревянной столешницей, белыми стенами, паркетным полом среднего тона, со стиральной и сушильной машиной рядом, коричневым полом и коричневой столешницей

Источник вдохновения для домашнего уюта: маленькая прямая универсальная комната в стиле неоклассика (современная классика) с хозяйственной раковиной, фасадами в стиле шейкер, белыми фасадами, деревянной столешницей, серыми стенами, мраморным полом, со стиральной и сушильной машиной рядом, серым полом и коричневой столешницей для на участке и в саду

RT Edgar
На фото: отдельная, прямая прачечная в современном стиле с накладной мойкой, плоскими фасадами, белыми фасадами, деревянной столешницей, белыми стенами, черным полом и коричневой столешницей
На фото: отдельная, прямая прачечная в современном стиле с накладной мойкой, плоскими фасадами, белыми фасадами, деревянной столешницей, белыми стенами, черным полом и коричневой столешницей

Free ebook, Creating the Ideal Kitchen. DOWNLOAD NOW
Working with this Glen Ellyn client was so much fun the first time around, we were thrilled when they called to say they were considering moving across town and might need some help with a bit of design work at the new house.
The kitchen in the new house had been recently renovated, but it was not exactly what they wanted. What started out as a few tweaks led to a pretty big overhaul of the kitchen, mudroom and laundry room. Luckily, we were able to use re-purpose the old kitchen cabinetry and custom island in the remodeling of the new laundry room — win-win!
As parents of two young girls, it was important for the homeowners to have a spot to store equipment, coats and all the “behind the scenes” necessities away from the main part of the house which is a large open floor plan. The existing basement mudroom and laundry room had great bones and both rooms were very large.
To make the space more livable and comfortable, we laid slate tile on the floor and added a built-in desk area, coat/boot area and some additional tall storage. We also reworked the staircase, added a new stair runner, gave a facelift to the walk-in closet at the foot of the stairs, and built a coat closet. The end result is a multi-functional, large comfortable room to come home to!
Just beyond the mudroom is the new laundry room where we re-used the cabinets and island from the original kitchen. The new laundry room also features a small powder room that used to be just a toilet in the middle of the room.
You can see the island from the old kitchen that has been repurposed for a laundry folding table. The other countertops are maple butcherblock, and the gold accents from the other rooms are carried through into this room. We were also excited to unearth an existing window and bring some light into the room.
Designed by: Susan Klimala, CKD, CBD
Photography by: Michael Alan Kaskel
For more information on kitchen and bath design ideas go to: www.kitchenstudio-ge.com

На фото: отдельная прачечная среднего размера в морском стиле с белыми фасадами, деревянной столешницей, белыми стенами, кирпичным полом, со стиральной и сушильной машиной рядом, красным полом и коричневой столешницей

Идея дизайна: большая параллельная универсальная комната в стиле неоклассика (современная классика) с фасадами в стиле шейкер, белыми фасадами, деревянной столешницей, бежевыми стенами, полом из керамической плитки, со стиральной и сушильной машиной рядом и коричневой столешницей

This laundry room doubles as the mudroom entry from the garage so we created an area to kick off shoes and hang backpacks as well as the laundry.
Идея дизайна: маленькая универсальная комната в стиле кантри с фасадами в стиле шейкер, белыми фасадами, деревянной столешницей, серыми стенами, полом из керамогранита, со стиральной и сушильной машиной рядом, коричневой столешницей и накладной мойкой для на участке и в саду
Идея дизайна: маленькая универсальная комната в стиле кантри с фасадами в стиле шейкер, белыми фасадами, деревянной столешницей, серыми стенами, полом из керамогранита, со стиральной и сушильной машиной рядом, коричневой столешницей и накладной мойкой для на участке и в саду

Thomas Grady Photography
На фото: отдельная, прямая прачечная в классическом стиле с белыми фасадами, деревянной столешницей, синими стенами, с сушильной машиной на стиральной машине, белым полом и коричневой столешницей с
На фото: отдельная, прямая прачечная в классическом стиле с белыми фасадами, деревянной столешницей, синими стенами, с сушильной машиной на стиральной машине, белым полом и коричневой столешницей с

Идея дизайна: отдельная, прямая прачечная в стиле кантри с хозяйственной раковиной, фасадами в стиле шейкер, белыми фасадами, деревянной столешницей, белыми стенами, темным паркетным полом и коричневой столешницей
Свежая идея для дизайна: параллельная универсальная комната среднего размера в стиле кантри с накладной мойкой, фасадами в стиле шейкер, белыми фасадами, деревянной столешницей, серым фартуком, фартуком из керамической плитки, серыми стенами, полом из винила, со стиральной и сушильной машиной рядом, белым полом, коричневой столешницей, балками на потолке и панелями на части стены - отличное фото интерьера

Mudroom and Laundry looking towards the bathroom.
Свежая идея для дизайна: параллельная универсальная комната среднего размера в стиле кантри с врезной мойкой, плоскими фасадами, белыми фасадами, деревянной столешницей, бежевыми стенами, полом из керамогранита, со стиральной и сушильной машиной рядом, белым полом и коричневой столешницей - отличное фото интерьера
Свежая идея для дизайна: параллельная универсальная комната среднего размера в стиле кантри с врезной мойкой, плоскими фасадами, белыми фасадами, деревянной столешницей, бежевыми стенами, полом из керамогранита, со стиральной и сушильной машиной рядом, белым полом и коричневой столешницей - отличное фото интерьера

На фото: прямая универсальная комната среднего размера в стиле неоклассика (современная классика) с открытыми фасадами, белыми фасадами, деревянной столешницей, синими стенами, полом из керамогранита, со стиральной и сушильной машиной рядом, серым полом и коричневой столешницей

This project consisted of stripping everything to the studs and removing walls on half of the first floor and replacing with custom finishes creating an open concept with zoned living areas.

Interior Design: Vivid Interior
Builder: Hendel Homes
Photography: LandMark Photography
На фото: п-образная прачечная среднего размера в классическом стиле с фасадами с утопленной филенкой, белыми фасадами, деревянной столешницей, разноцветными стенами, полом из сланца, со стиральной и сушильной машиной рядом и коричневой столешницей с
На фото: п-образная прачечная среднего размера в классическом стиле с фасадами с утопленной филенкой, белыми фасадами, деревянной столешницей, разноцветными стенами, полом из сланца, со стиральной и сушильной машиной рядом и коричневой столешницей с
Прачечная с белыми фасадами и коричневой столешницей – фото дизайна интерьера
1