Прачечная с хозяйственной раковиной и любым потолком – фото дизайна интерьера
Сортировать:
Бюджет
Сортировать:Популярное за сегодня
21 - 38 из 38 фото
1 из 3
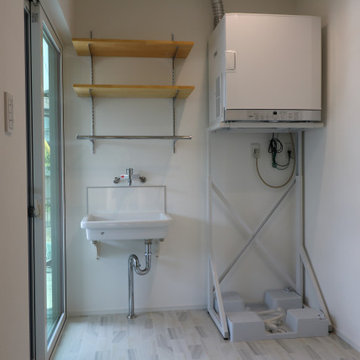
Пример оригинального дизайна: отдельная прачечная с хозяйственной раковиной, белым фартуком, белыми стенами, полом из винила, с сушильной машиной на стиральной машине, белым полом и потолком с обоями

Источник вдохновения для домашнего уюта: отдельная, параллельная прачечная среднего размера в средиземноморском стиле с хозяйственной раковиной, фасадами в стиле шейкер, зелеными фасадами, гранитной столешницей, серым фартуком, фартуком из гранита, белыми стенами, полом из керамогранита, со стиральной и сушильной машиной рядом, синим полом, серой столешницей и деревянным потолком
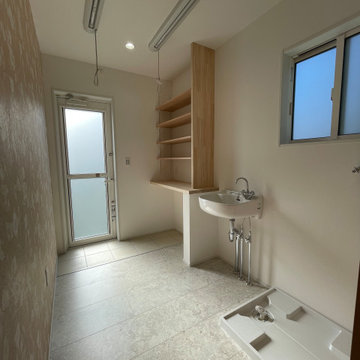
Пример оригинального дизайна: универсальная комната среднего размера с хозяйственной раковиной, розовыми стенами, полом из фанеры, со стиральной и сушильной машиной рядом, бежевым полом, коричневой столешницей, потолком с обоями и обоями на стенах
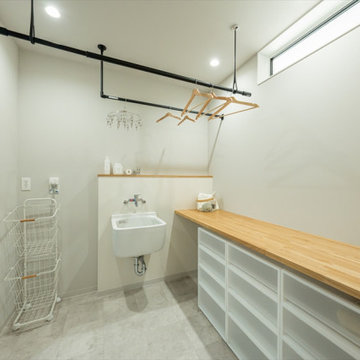
脱衣室には、室内物干しを2種類取付けました。1つは固定、もう一つは、使用しない時は収納できるタイプです。造作カウンターでは、乾いた洗濯物を畳んで、すぐ下の収納へ入れることができるようにしました。スロップシンクでは、汚れた仕事着や運動着を軽く洗ってから洗濯すれば、他の洗濯物が汚れにくいです。
На фото: прачечная среднего размера в современном стиле с хозяйственной раковиной, деревянной столешницей, белыми стенами, со стиральной машиной с сушилкой, белым полом, коричневой столешницей, потолком с обоями и обоями на стенах с
На фото: прачечная среднего размера в современном стиле с хозяйственной раковиной, деревянной столешницей, белыми стенами, со стиральной машиной с сушилкой, белым полом, коричневой столешницей, потолком с обоями и обоями на стенах с

Источник вдохновения для домашнего уюта: п-образная универсальная комната среднего размера в стиле модернизм с хозяйственной раковиной, стеклянными фасадами, белыми фасадами, гранитной столешницей, белым фартуком, темным паркетным полом, со стиральной машиной с сушилкой, черной столешницей, балками на потолке и кирпичными стенами
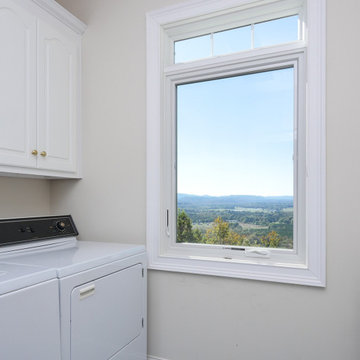
New casement window with picture window above in this pretty little laundry room. This bright and lovely laundry room looks terrific with this large new window combination providing natural light and a gorgeous view. Now is a great time to buy new windows from Renewal by Andersen of San Francisco, serving the whole Bay Area and beyond.
. . . . . . . . . .
Find out more about getting new windows for your home -- Contact Us Today: (844) 245-2799
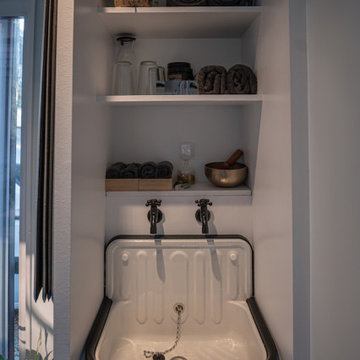
Gym & Yoga Studio
In this project we created a multi-functional space. It was important to balance the energy flow in the space as the client wanted to be able to achieve high intensity training and also to relax unwind. We introduced large windows and sliding doors to allow the energy to flow through the building. Another challenge was introducing storage while not overcrowding the space. We achieved this by building a small second level platform which is accessible via retractable steps.
Our choice of palette supported the clients request for a multifunctional space, we brought in a balance of elements focusing predominately on water and wood. This also enhances and ties in the beautiful lush green landscape connecting to the Biophilic theory that we can connect to co-regulate with nature.
This project included the full interior package.
This is a restorative space that positively impact health and wellbeing using Holistic Interior Design.
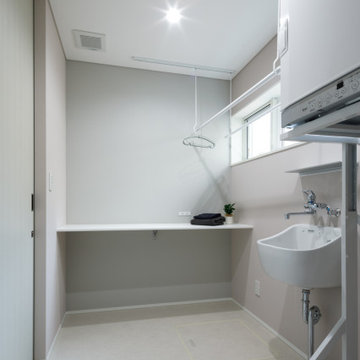
スロップシンク、ガス乾燥機、移動式物干しなどを揃えたこだわりのランドリールーム。家事作業の気分を上げるような可愛らしい色合いにしました。
Свежая идея для дизайна: прямая универсальная комната в скандинавском стиле с белыми стенами, с сушильной машиной на стиральной машине, белым полом, белой столешницей, потолком с обоями, обоями на стенах, хозяйственной раковиной, столешницей из ламината и полом из линолеума - отличное фото интерьера
Свежая идея для дизайна: прямая универсальная комната в скандинавском стиле с белыми стенами, с сушильной машиной на стиральной машине, белым полом, белой столешницей, потолком с обоями, обоями на стенах, хозяйственной раковиной, столешницей из ламината и полом из линолеума - отличное фото интерьера
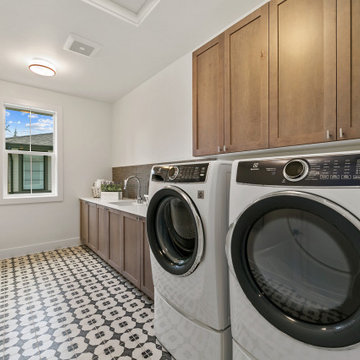
The Madrid's laundry room combines functionality and style. White laundry machines provide the necessary appliances for handling laundry tasks. The white and black tiles on the floor add a touch of visual interest and a sleek look to the room. White windows allow natural light to brighten the space. Silver cabinet hardware adds a subtle metallic accent to the wooden distressed cabinets, providing both functionality and aesthetic appeal. A white countertop offers a clean and practical surface for folding and organizing laundry. The Madrid's laundry room is a well-designed and efficient space for taking care of laundry needs.
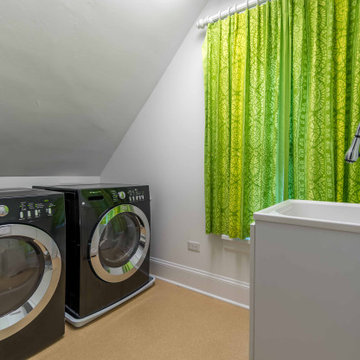
Источник вдохновения для домашнего уюта: отдельная, параллельная прачечная среднего размера в викторианском стиле с хозяйственной раковиной, столешницей из кварцита, белыми стенами, бетонным полом, со стиральной и сушильной машиной рядом, коричневым полом, белой столешницей, балками на потолке и обоями на стенах

This 1990s brick home had decent square footage and a massive front yard, but no way to enjoy it. Each room needed an update, so the entire house was renovated and remodeled, and an addition was put on over the existing garage to create a symmetrical front. The old brown brick was painted a distressed white.
The 500sf 2nd floor addition includes 2 new bedrooms for their teen children, and the 12'x30' front porch lanai with standing seam metal roof is a nod to the homeowners' love for the Islands. Each room is beautifully appointed with large windows, wood floors, white walls, white bead board ceilings, glass doors and knobs, and interior wood details reminiscent of Hawaiian plantation architecture.
The kitchen was remodeled to increase width and flow, and a new laundry / mudroom was added in the back of the existing garage. The master bath was completely remodeled. Every room is filled with books, and shelves, many made by the homeowner.
Project photography by Kmiecik Imagery.

The laundry room at the top of the stair has been home to drying racks as well as a small computer work station. There is plenty of room for additional storage, and the large square window allows plenty of light.

This 1990s brick home had decent square footage and a massive front yard, but no way to enjoy it. Each room needed an update, so the entire house was renovated and remodeled, and an addition was put on over the existing garage to create a symmetrical front. The old brown brick was painted a distressed white.
The 500sf 2nd floor addition includes 2 new bedrooms for their teen children, and the 12'x30' front porch lanai with standing seam metal roof is a nod to the homeowners' love for the Islands. Each room is beautifully appointed with large windows, wood floors, white walls, white bead board ceilings, glass doors and knobs, and interior wood details reminiscent of Hawaiian plantation architecture.
The kitchen was remodeled to increase width and flow, and a new laundry / mudroom was added in the back of the existing garage. The master bath was completely remodeled. Every room is filled with books, and shelves, many made by the homeowner.
Project photography by Kmiecik Imagery.

The laundry room at the top of the stair has been home to drying racks as well as a small computer work station. There is plenty of room for additional storage, and the large square window allows plenty of light.
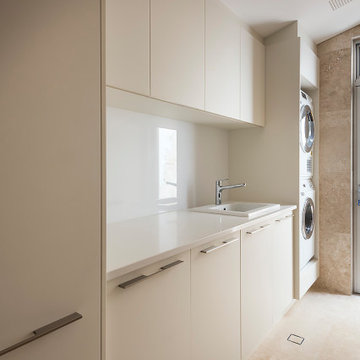
На фото: отдельная, параллельная прачечная среднего размера в стиле модернизм с хозяйственной раковиной, плоскими фасадами, бежевыми фасадами, столешницей из кварцевого агломерата, белым фартуком, фартуком из кварцевого агломерата, бежевыми стенами, полом из травертина, с сушильной машиной на стиральной машине, бежевым полом, белой столешницей и сводчатым потолком
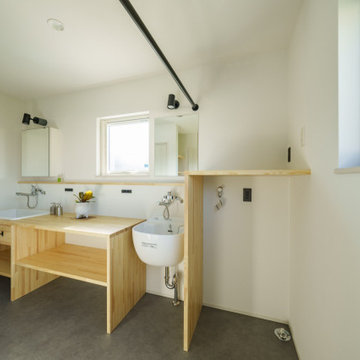
ダイニングを隠れ家っぽいヌックにしたい。
土間付きの広々大きいリビングがほしい。
テレワークもできる書斎をつくりたい。
全部暖める最高級薪ストーブ「スキャンサーム」。
無垢フローリングは節の少ないオークフロアを。
家族みんなで動線を考え、快適な間取りに。
沢山の理想を詰め込み、たったひとつ建築計画を考えました。
そして、家族の想いがまたひとつカタチになりました。
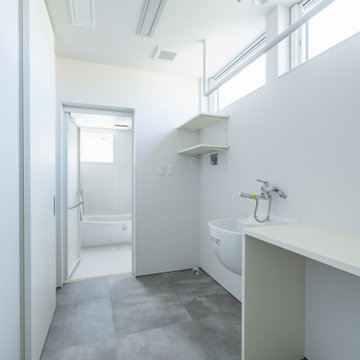
家族構成:30代夫婦+子供
施工面積: 133.11㎡(40.27坪)
竣工:2022年7月
На фото: прачечная среднего размера в стиле модернизм с хозяйственной раковиной, деревянной столешницей, белыми стенами, светлым паркетным полом, коричневым полом, белой столешницей, потолком с обоями и обоями на стенах с
На фото: прачечная среднего размера в стиле модернизм с хозяйственной раковиной, деревянной столешницей, белыми стенами, светлым паркетным полом, коричневым полом, белой столешницей, потолком с обоями и обоями на стенах с
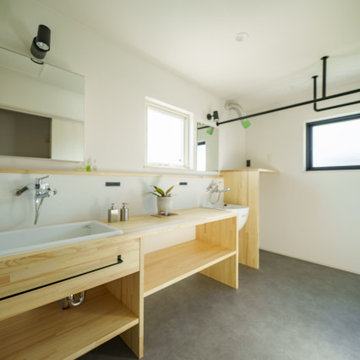
ダイニングを隠れ家っぽいヌックにしたい。
土間付きの広々大きいリビングがほしい。
テレワークもできる書斎をつくりたい。
全部暖める最高級薪ストーブ「スキャンサーム」。
無垢フローリングは節の少ないオークフロアを。
家族みんなで動線を考え、快適な間取りに。
沢山の理想を詰め込み、たったひとつ建築計画を考えました。
そして、家族の想いがまたひとつカタチになりました。
Прачечная с хозяйственной раковиной и любым потолком – фото дизайна интерьера
2