Прачечная с хозяйственной раковиной и фасадами с утопленной филенкой – фото дизайна интерьера
Сортировать:
Бюджет
Сортировать:Популярное за сегодня
121 - 140 из 242 фото
1 из 3
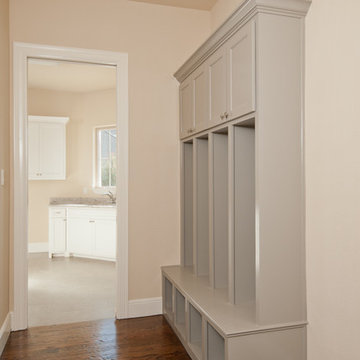
MLA Photography-Erin Matlock
Идея дизайна: большая параллельная универсальная комната в стиле неоклассика (современная классика) с хозяйственной раковиной, фасадами с утопленной филенкой, белыми фасадами, гранитной столешницей, бежевыми стенами, полом из керамической плитки и со стиральной и сушильной машиной рядом
Идея дизайна: большая параллельная универсальная комната в стиле неоклассика (современная классика) с хозяйственной раковиной, фасадами с утопленной филенкой, белыми фасадами, гранитной столешницей, бежевыми стенами, полом из керамической плитки и со стиральной и сушильной машиной рядом
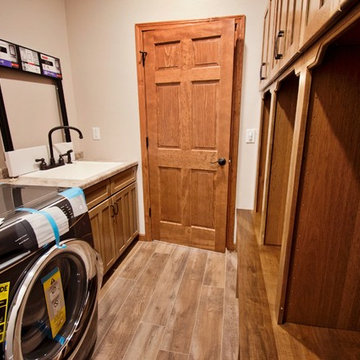
This is every young mother's dream -- an enormous laundry room WITH lots and lots of storage! These individual lockers have us taking note. Just think of all the ways you could organize this room to keep your family constantly organized!
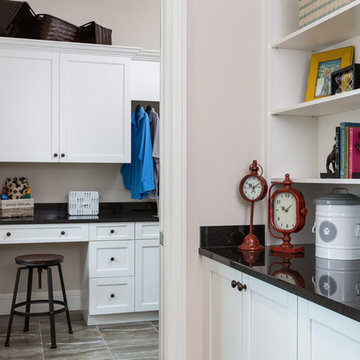
The Bermuda is breathtaking both inside and out, This home bestows elegant living. This plan achieves grandeur on an everyday scale with its contemporary appointed features that speaks volumes to today's discerning homeowners. The open, flowing spaces of this home create a relaxing environment, enhanced throughout with stylish details to make this home one of a kind. The lanai and cabana expand the living area through the great room's 10 foot sliding glass doors, that complement the setting of the peaceful equestrian lifestyle of the Polo Grounds and Vero Beach's unique Bermuda/West Indies flavor. The expansive, open kitchen features a large center island with seating at the bar suited for both family gatherings and entertaining, GE Monogram appliances and a hidden Pantry! A dramatic round seating area transforms the den into a unique featured area. The model home's luxurious master suite provides two large walk-in-closets, a spacious bath with separate vanities, bubble massage tub, over sized walk-in shower, dual vanities and private water closet.
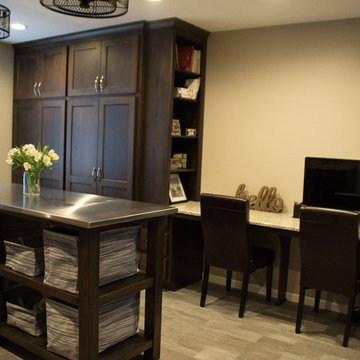
This laundry room is the ultimate in organization. With ample space to do laundry, store coats and shoes, and even study - you can get it all done quickly and efficiently!
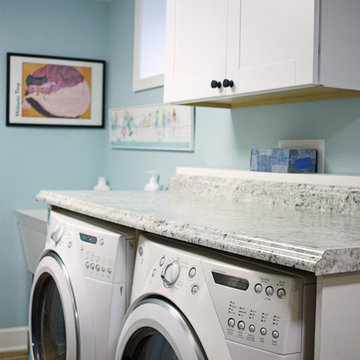
Свежая идея для дизайна: отдельная, прямая прачечная среднего размера в классическом стиле с хозяйственной раковиной, фасадами с утопленной филенкой, белыми фасадами, гранитной столешницей, синими стенами, паркетным полом среднего тона и со стиральной и сушильной машиной рядом - отличное фото интерьера

Brighten up your laundry room with a happy color and white cabinets. This never ending counter gives an abundance of work space. The dark octagon floor adds texture and style. Such a functional work space makes laundry a breeze! if you'd like more inspiration, click the link or contact us!
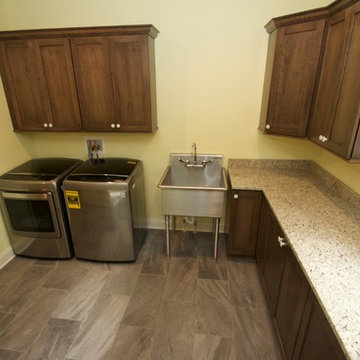
Large laundry room with granite counter top.
Стильный дизайн: огромная отдельная, угловая прачечная в стиле неоклассика (современная классика) с хозяйственной раковиной, фасадами с утопленной филенкой, фасадами цвета дерева среднего тона, гранитной столешницей, желтыми стенами, паркетным полом среднего тона и со стиральной и сушильной машиной рядом - последний тренд
Стильный дизайн: огромная отдельная, угловая прачечная в стиле неоклассика (современная классика) с хозяйственной раковиной, фасадами с утопленной филенкой, фасадами цвета дерева среднего тона, гранитной столешницей, желтыми стенами, паркетным полом среднего тона и со стиральной и сушильной машиной рядом - последний тренд
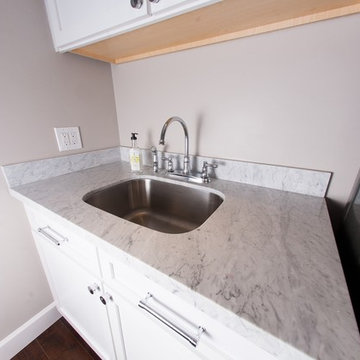
На фото: прямая кладовка среднего размера в классическом стиле с хозяйственной раковиной, фасадами с утопленной филенкой, белыми фасадами, бежевыми стенами, паркетным полом среднего тона и со стиральной и сушильной машиной рядом
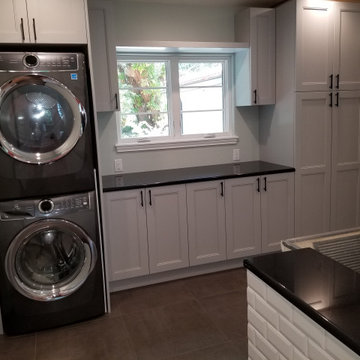
Another view of the laundry room showing a stackable wash/dryer black countertops and white cabinets.
На фото: универсальная комната в стиле ретро с хозяйственной раковиной, фасадами с утопленной филенкой, белыми фасадами, белыми стенами, полом из керамической плитки, с сушильной машиной на стиральной машине, бежевым полом и черной столешницей
На фото: универсальная комната в стиле ретро с хозяйственной раковиной, фасадами с утопленной филенкой, белыми фасадами, белыми стенами, полом из керамической плитки, с сушильной машиной на стиральной машине, бежевым полом и черной столешницей
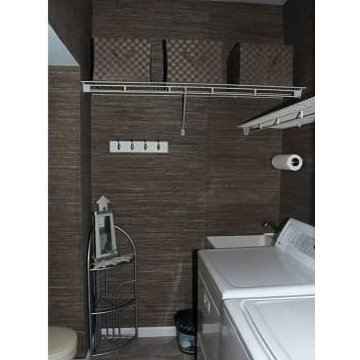
Laundry room and powder room combination with blue and gray textured grasscloth wallpaper with coordinating woven strap baskets for storage. White wire functional shelving along perimeter. Wall hooks for beach towels from pool use. Side by side washer and dryer, along with white utility sink with legs and chrome faucet. White, round front, toilet sit next to white painted laundry cabinet with raised panel door style and solid surface slab counter top and backsplash and left hand sidesplash. Beach themed accessories and artwork.
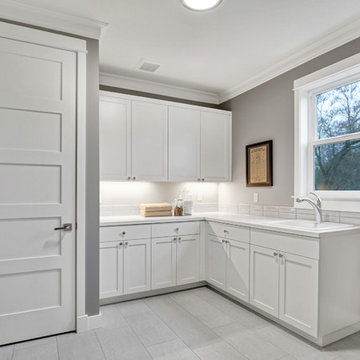
На фото: отдельная, угловая прачечная в стиле кантри с фасадами с утопленной филенкой, белыми фасадами, бежевыми стенами, со стиральной и сушильной машиной рядом, хозяйственной раковиной, столешницей из акрилового камня и полом из керамогранита
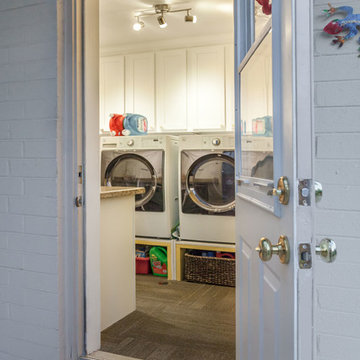
На фото: параллельная универсальная комната среднего размера в стиле неоклассика (современная классика) с хозяйственной раковиной, фасадами с утопленной филенкой, белыми фасадами, гранитной столешницей, желтыми стенами, ковровым покрытием, со стиральной и сушильной машиной рядом и коричневым полом
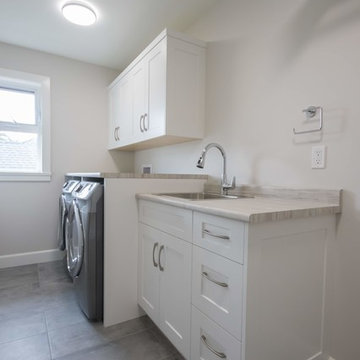
Driftwood Custom Home was constructed on vacant property between two existing houses in Chemainus, BC. This type of project is a form of sustainable land development known as an Infill Build. These types of building lots are often small. However, careful planning and clever uses of design allowed us to maximize the space. This home has 2378 square feet with three bedrooms and three full bathrooms. Add in a living room on the main floor, a separate den upstairs, and a full laundry room and this custom home still feels spacious!
The kitchen is bright and inviting. With white cabinets, countertops and backsplash, and stainless steel appliances, the feel of this space is timeless. Similarly, the master bathroom design features plenty of must-haves. For instance, the bathroom includes a shower with matching tile to the vanity backsplash, a double floating vanity, heated tiled flooring, and tiled walls. Together with a flush mount fireplace in the master bedroom, this is an inviting oasis of space.
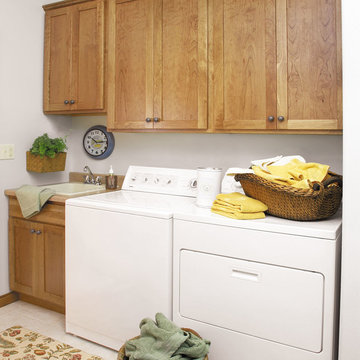
These laundry room cabinets were created with StarMark Cabinetry's Bedford door style in Cherry finished in Oregano.
На фото: отдельная, прямая прачечная среднего размера в классическом стиле с хозяйственной раковиной, фасадами с утопленной филенкой, светлыми деревянными фасадами, белыми стенами и бежевым полом с
На фото: отдельная, прямая прачечная среднего размера в классическом стиле с хозяйственной раковиной, фасадами с утопленной филенкой, светлыми деревянными фасадами, белыми стенами и бежевым полом с
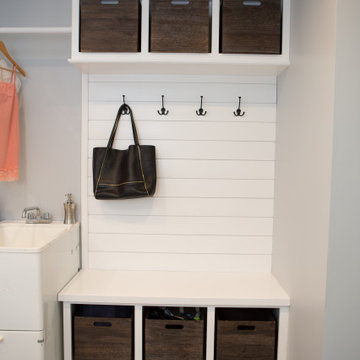
Custom-built storage in Deerfield laundry room remodel.
Пример оригинального дизайна: прямая универсальная комната среднего размера в стиле неоклассика (современная классика) с хозяйственной раковиной, фасадами с утопленной филенкой, белыми фасадами, серыми стенами, полом из керамической плитки, со стиральной и сушильной машиной рядом, серым полом и белой столешницей
Пример оригинального дизайна: прямая универсальная комната среднего размера в стиле неоклассика (современная классика) с хозяйственной раковиной, фасадами с утопленной филенкой, белыми фасадами, серыми стенами, полом из керамической плитки, со стиральной и сушильной машиной рядом, серым полом и белой столешницей
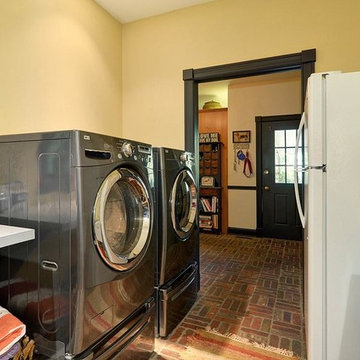
Photo By: Bill Alexander
На фото: отдельная, параллельная прачечная среднего размера в стиле рустика с хозяйственной раковиной, фасадами с утопленной филенкой, фасадами цвета дерева среднего тона, столешницей из ламината, желтыми стенами, кирпичным полом и со стиральной и сушильной машиной рядом с
На фото: отдельная, параллельная прачечная среднего размера в стиле рустика с хозяйственной раковиной, фасадами с утопленной филенкой, фасадами цвета дерева среднего тона, столешницей из ламината, желтыми стенами, кирпичным полом и со стиральной и сушильной машиной рядом с
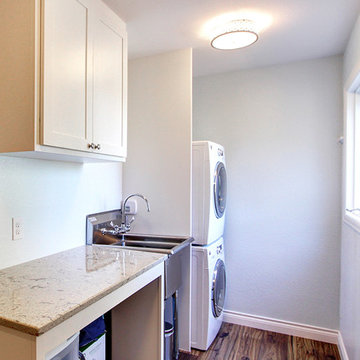
Jenn Cohen
Источник вдохновения для домашнего уюта: большая прямая универсальная комната в стиле неоклассика (современная классика) с хозяйственной раковиной, фасадами с утопленной филенкой, белыми фасадами, гранитной столешницей, белыми стенами, паркетным полом среднего тона, с сушильной машиной на стиральной машине, коричневым полом и бежевой столешницей
Источник вдохновения для домашнего уюта: большая прямая универсальная комната в стиле неоклассика (современная классика) с хозяйственной раковиной, фасадами с утопленной филенкой, белыми фасадами, гранитной столешницей, белыми стенами, паркетным полом среднего тона, с сушильной машиной на стиральной машине, коричневым полом и бежевой столешницей
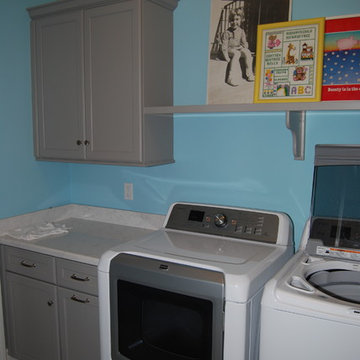
Dura Supreme - Crestwood Series. Kendall door, Moonstone paint.
Свежая идея для дизайна: отдельная прачечная среднего размера в современном стиле с хозяйственной раковиной, фасадами с утопленной филенкой, серыми фасадами, синими стенами и со стиральной и сушильной машиной рядом - отличное фото интерьера
Свежая идея для дизайна: отдельная прачечная среднего размера в современном стиле с хозяйственной раковиной, фасадами с утопленной филенкой, серыми фасадами, синими стенами и со стиральной и сушильной машиной рядом - отличное фото интерьера
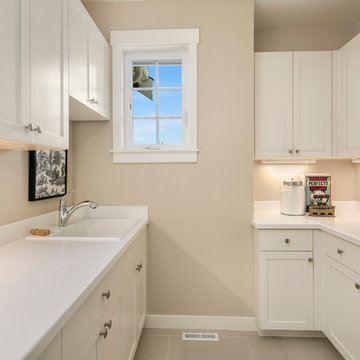
На фото: отдельная, п-образная прачечная в стиле кантри с хозяйственной раковиной, белыми фасадами, столешницей из акрилового камня, бежевыми стенами, полом из керамогранита и фасадами с утопленной филенкой с
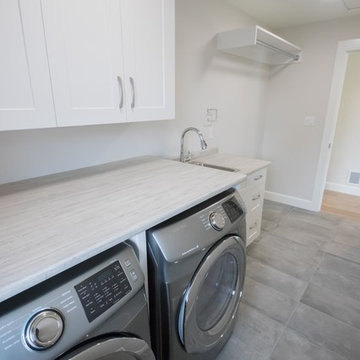
Driftwood Custom Home was constructed on vacant property between two existing houses in Chemainus, BC. This type of project is a form of sustainable land development known as an Infill Build. These types of building lots are often small. However, careful planning and clever uses of design allowed us to maximize the space. This home has 2378 square feet with three bedrooms and three full bathrooms. Add in a living room on the main floor, a separate den upstairs, and a full laundry room and this custom home still feels spacious!
The kitchen is bright and inviting. With white cabinets, countertops and backsplash, and stainless steel appliances, the feel of this space is timeless. Similarly, the master bathroom design features plenty of must-haves. For instance, the bathroom includes a shower with matching tile to the vanity backsplash, a double floating vanity, heated tiled flooring, and tiled walls. Together with a flush mount fireplace in the master bedroom, this is an inviting oasis of space.
Прачечная с хозяйственной раковиной и фасадами с утопленной филенкой – фото дизайна интерьера
7