Прачечная с хозяйственной раковиной и фасадами с утопленной филенкой – фото дизайна интерьера
Сортировать:
Бюджет
Сортировать:Популярное за сегодня
181 - 200 из 250 фото
1 из 3
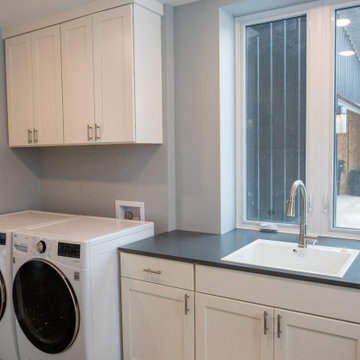
Пример оригинального дизайна: п-образная универсальная комната среднего размера в стиле модернизм с хозяйственной раковиной, фасадами с утопленной филенкой, белыми фасадами, столешницей из ламината, со стиральной и сушильной машиной рядом и серой столешницей
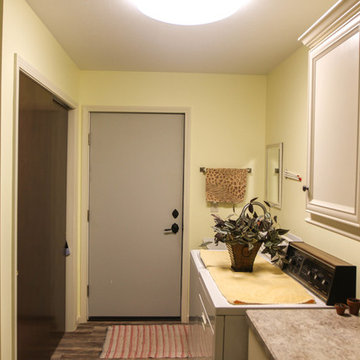
Located in Orchard Housing Development,
Designed and Constructed by John Mast Construction, Photos by Wesley Mast
Пример оригинального дизайна: п-образная универсальная комната среднего размера в классическом стиле с хозяйственной раковиной, фасадами с утопленной филенкой, белыми фасадами, столешницей из ламината, зелеными стенами, полом из ламината, со стиральной и сушильной машиной рядом и коричневым полом
Пример оригинального дизайна: п-образная универсальная комната среднего размера в классическом стиле с хозяйственной раковиной, фасадами с утопленной филенкой, белыми фасадами, столешницей из ламината, зелеными стенами, полом из ламината, со стиральной и сушильной машиной рядом и коричневым полом
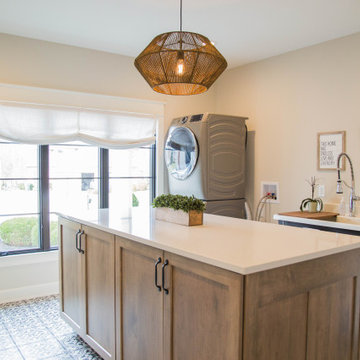
Bold accent tile and black sink provide eye catching design elements in the home's remodeled craft/laundry room.
Идея дизайна: большая п-образная универсальная комната в современном стиле с хозяйственной раковиной, фасадами с утопленной филенкой, фасадами цвета дерева среднего тона, столешницей из кварцевого агломерата, бежевыми стенами, полом из керамогранита, с сушильной машиной на стиральной машине, черным полом и бежевой столешницей
Идея дизайна: большая п-образная универсальная комната в современном стиле с хозяйственной раковиной, фасадами с утопленной филенкой, фасадами цвета дерева среднего тона, столешницей из кварцевого агломерата, бежевыми стенами, полом из керамогранита, с сушильной машиной на стиральной машине, черным полом и бежевой столешницей
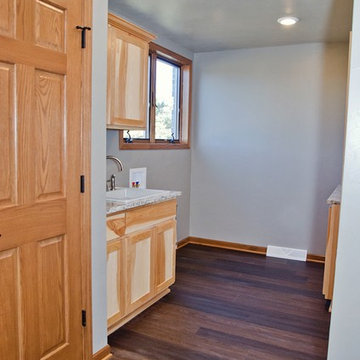
Utility rooms might not be at the top of your list when it comes to interior design, but they are the ones that will make your life so much easier. This big laundry room with utility sink and counter space for baskets/folding will make you forever grateful you threw a little extra square footage in there.
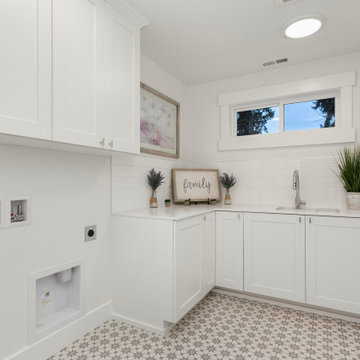
The Belmont's laundry room is a practical and visually appealing space designed to make your laundry routine a breeze. It features sleek white cabinets with silver hardware, providing ample storage for your laundry essentials. The gray and beige decorative flooring adds a touch of style to the room, creating a visually pleasing aesthetic. The white subway tile backsplash adds a classic and clean look, while the white walls brighten up the space. With its thoughtful design and attention to detail, this laundry room combines functionality and aesthetics seamlessly. Whether you're tackling a mountain of laundry or simply doing a quick load, the Belmont's laundry room offers a convenient and inviting space to take care of your laundry needs.
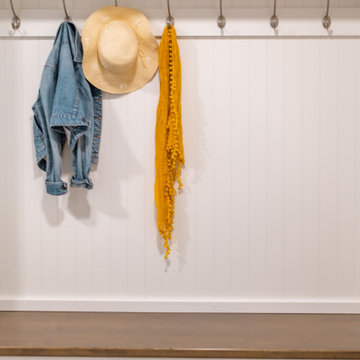
Идея дизайна: п-образная универсальная комната в классическом стиле с хозяйственной раковиной, фасадами с утопленной филенкой, белыми фасадами, столешницей из ламината, бежевыми стенами, со стиральной и сушильной машиной рядом, разноцветным полом и разноцветной столешницей
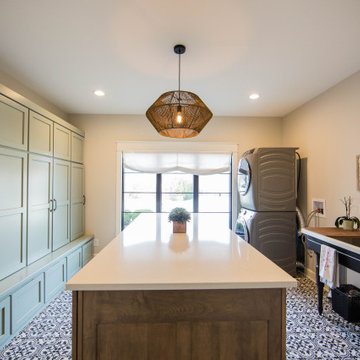
Custom storage in both the island and storage lockers makes organization a snap!
Источник вдохновения для домашнего уюта: большая п-образная универсальная комната в современном стиле с хозяйственной раковиной, фасадами с утопленной филенкой, фасадами цвета дерева среднего тона, столешницей из кварцевого агломерата, бежевыми стенами, полом из керамогранита, с сушильной машиной на стиральной машине, черным полом и бежевой столешницей
Источник вдохновения для домашнего уюта: большая п-образная универсальная комната в современном стиле с хозяйственной раковиной, фасадами с утопленной филенкой, фасадами цвета дерева среднего тона, столешницей из кварцевого агломерата, бежевыми стенами, полом из керамогранита, с сушильной машиной на стиральной машине, черным полом и бежевой столешницей
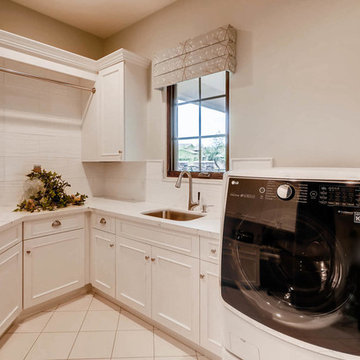
Идея дизайна: п-образная прачечная в классическом стиле с хозяйственной раковиной, фасадами с утопленной филенкой, столешницей из кварцита, полом из сланца, со стиральной и сушильной машиной рядом, белым полом и белыми фасадами
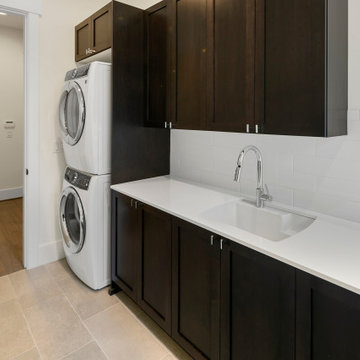
The Barbaro's Downstairs Laundry Room is a testament to both functionality and style. Equipped with pristine white laundry machines, this room ensures efficiency and convenience for all your laundry needs. The white countertop provides ample workspace for sorting and folding clothes, while the white subway tile backsplash adds a touch of sophistication and protects the walls from any splashes or spills. The tile floor not only offers durability but also easy maintenance. The room is elevated by the presence of dark wooden cabinets, providing plenty of storage space and adding a touch of elegance to the overall aesthetic.
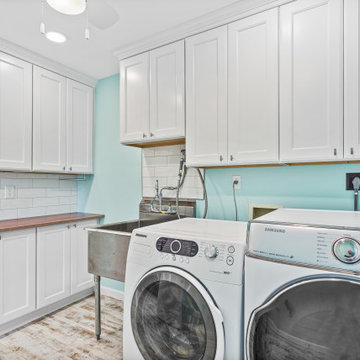
Designed by Jen Denham of Reico Kitchen & Bath in White Plains, MD in collaboration with Potomac Home Improvements, this multi-room remodeling project features Merillat Cabinetry in a variety of collections, styles and finishes.
The kitchen features Merillat Masterpiece in the door style Atticus. The perimeter cabinets feature an Evercore Bonsai, complimented by a kitchen island in Hickory with a Sunset Suede finish, all covered by a Silestone Lusso Quartz countertop. The kitchen tile backsplash is Elon Tile Boston North East BC125 2.5x10 Brick, with a Carrara Stone tile custom painted accent.
The adjacent Breakfast Area features Merillat Classic in the Ralston door style with a Java Glaze finish with same countertop and brick tile. The laundry room design is also Merillat Classic cabinets in Ralston with a Cotton finish. All three rooms feature Armstrong Prysm PC001 Salvaged Plank Ridged Core White flooring.
“Jen was very helpful and supported our color and design features we asked to be included,” said the clients. “If we had an idea, Jen would find a way to make it work. We now have a very beautiful and functional kitchen, breakfast nook and laundry room."
“The client was kind, patient, and open to ideas. They wanted to incorporate features of feng shui and bring elements that were most important to her into the kitchen. To do this, we used a natural palette, functional touches, and a custom tile from her home country of Thailand,” said Jen.
“They also wanted to reflect the brick style of the front of the house by adding an accent wall into the breakfast area and back splash. However, some of the pull out wall cabinets and doors for the coffee station needed some tweaking once installed. We learned how to create a more custom look by doing a "hutch" area created from stacking wall cabinets and adding glass.”
Photos courtesy of BTW Images.

Свежая идея для дизайна: маленькая отдельная, параллельная прачечная в стиле кантри с фасадами с утопленной филенкой, белыми фасадами, белым фартуком, фартуком из керамогранитной плитки, бежевыми стенами, паркетным полом среднего тона, с сушильной машиной на стиральной машине, серой столешницей и хозяйственной раковиной для на участке и в саду - отличное фото интерьера
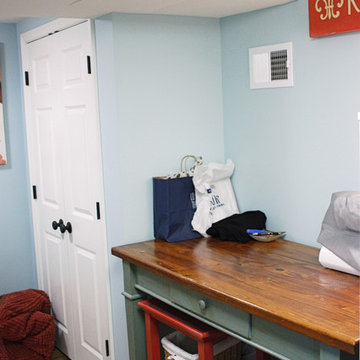
На фото: отдельная, прямая прачечная среднего размера в классическом стиле с хозяйственной раковиной, фасадами с утопленной филенкой, белыми фасадами, гранитной столешницей, синими стенами, паркетным полом среднего тона и со стиральной и сушильной машиной рядом
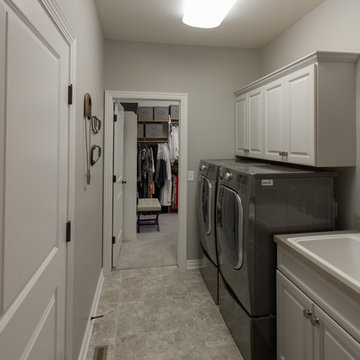
Three Pillars Media
На фото: прямая прачечная среднего размера в классическом стиле с хозяйственной раковиной, фасадами с утопленной филенкой, серыми фасадами, столешницей из ламината, серыми стенами, полом из винила и со стиральной и сушильной машиной рядом с
На фото: прямая прачечная среднего размера в классическом стиле с хозяйственной раковиной, фасадами с утопленной филенкой, серыми фасадами, столешницей из ламината, серыми стенами, полом из винила и со стиральной и сушильной машиной рядом с
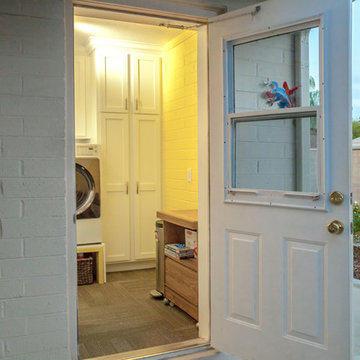
Идея дизайна: параллельная универсальная комната среднего размера в стиле неоклассика (современная классика) с хозяйственной раковиной, фасадами с утопленной филенкой, белыми фасадами, гранитной столешницей, желтыми стенами, ковровым покрытием, со стиральной и сушильной машиной рядом и коричневым полом
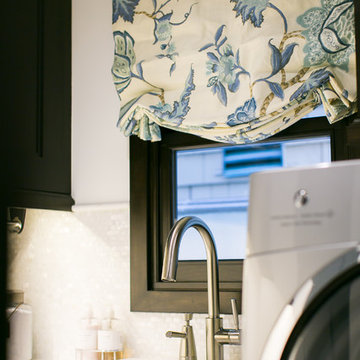
Ryan Garvin
Пример оригинального дизайна: отдельная, угловая прачечная среднего размера в морском стиле с хозяйственной раковиной, фасадами с утопленной филенкой, темными деревянными фасадами, столешницей из кварцевого агломерата, серыми стенами, полом из травертина и со стиральной и сушильной машиной рядом
Пример оригинального дизайна: отдельная, угловая прачечная среднего размера в морском стиле с хозяйственной раковиной, фасадами с утопленной филенкой, темными деревянными фасадами, столешницей из кварцевого агломерата, серыми стенами, полом из травертина и со стиральной и сушильной машиной рядом
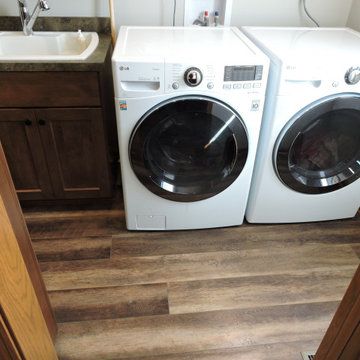
The laundry room became more of a hall between the kitchen and garage, adding a sink. The doorway to the kitchen was relocated to better fit an island into the kitchen.
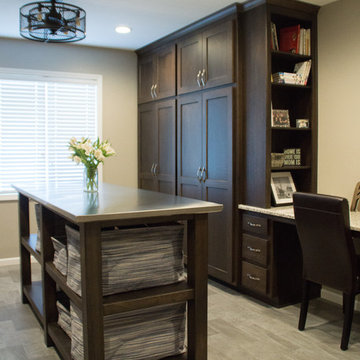
This laundry room is the ultimate in organization. With ample space to do laundry, store coats and shoes, and even study - you can get it all done quickly and efficiently!
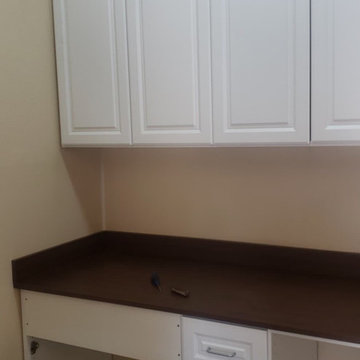
Стильный дизайн: прачечная в классическом стиле с хозяйственной раковиной, фасадами с утопленной филенкой, белыми фасадами, со стиральной и сушильной машиной рядом и коричневой столешницей - последний тренд
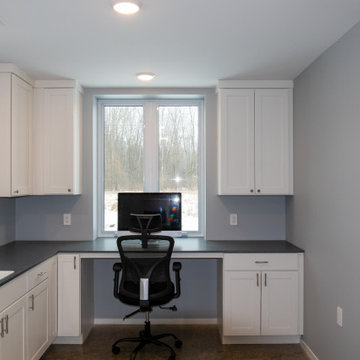
Стильный дизайн: п-образная универсальная комната среднего размера в стиле модернизм с хозяйственной раковиной, фасадами с утопленной филенкой, белыми фасадами, столешницей из ламината, со стиральной и сушильной машиной рядом и серой столешницей - последний тренд
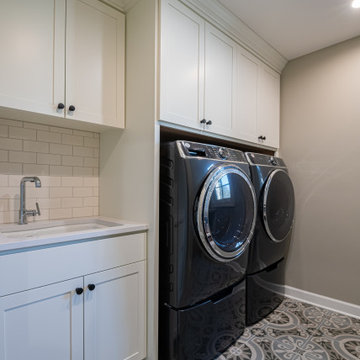
Свежая идея для дизайна: отдельная прачечная среднего размера в стиле неоклассика (современная классика) с хозяйственной раковиной, фасадами с утопленной филенкой, белыми фасадами, столешницей из кварцевого агломерата, белым фартуком, бежевыми стенами, со стиральной и сушильной машиной рядом и разноцветным полом - отличное фото интерьера
Прачечная с хозяйственной раковиной и фасадами с утопленной филенкой – фото дизайна интерьера
10