Прачечная с гранитной столешницей – фото дизайна интерьера с невысоким бюджетом
Сортировать:
Бюджет
Сортировать:Популярное за сегодня
81 - 100 из 106 фото
1 из 3
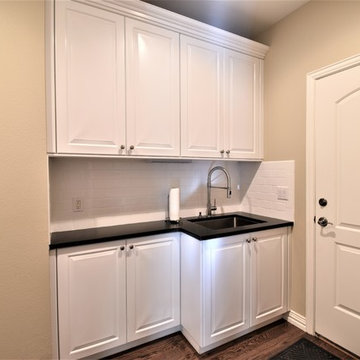
Пример оригинального дизайна: маленькая угловая универсальная комната в классическом стиле с одинарной мойкой, фасадами с выступающей филенкой, белыми фасадами, гранитной столешницей, бежевыми стенами, темным паркетным полом, коричневым полом и черной столешницей для на участке и в саду
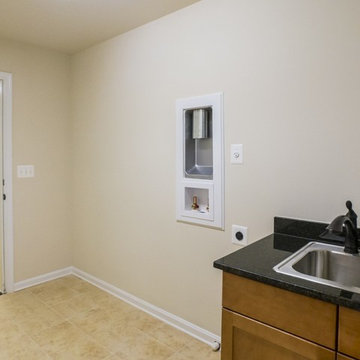
Свежая идея для дизайна: отдельная, прямая прачечная среднего размера в классическом стиле с накладной мойкой, фасадами в стиле шейкер, светлыми деревянными фасадами, гранитной столешницей, бежевыми стенами, полом из керамической плитки и бежевым полом - отличное фото интерьера
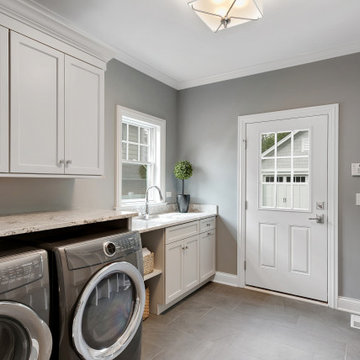
This laundry room combines practicality with a touch of elegance. The space is designed with efficiency in mind, featuring modern, front-loading washer and dryer units that offer convenience and high functionality. Above the appliances, the crisp, white cabinetry provides ample storage, keeping laundry essentials neatly tucked away. The grey stone countertop offers a durable work surface that contrasts beautifully with the white cabinets, creating a balanced, neutral palette.
The soft grey walls lend a serene atmosphere to the room, complementing the floor's larger, light grey tiles that are both stylish and easy to clean. A classic white door with glass inserts allows natural light to enter the space, enhancing the room's airy feel. A small, potted plant adds a dash of greenery, bringing life to the room.
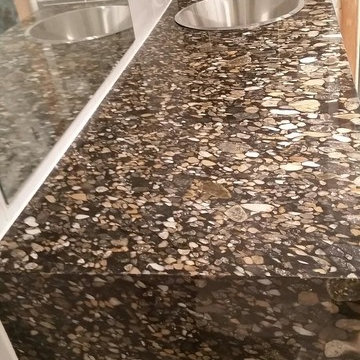
Marinace Granite laundry top with waterfall panel
BAASAR STONE PTY LTD
Пример оригинального дизайна: маленькая прачечная с гранитной столешницей для на участке и в саду
Пример оригинального дизайна: маленькая прачечная с гранитной столешницей для на участке и в саду
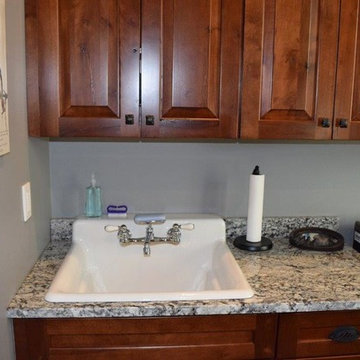
Lennon granite counter top.
Источник вдохновения для домашнего уюта: маленькая прачечная с накладной мойкой, фасадами с утопленной филенкой, фасадами цвета дерева среднего тона, гранитной столешницей и серыми стенами для на участке и в саду
Источник вдохновения для домашнего уюта: маленькая прачечная с накладной мойкой, фасадами с утопленной филенкой, фасадами цвета дерева среднего тона, гранитной столешницей и серыми стенами для на участке и в саду
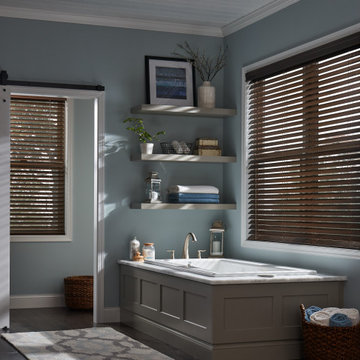
You’re a modern traditionalist, we get it. Our Wood Blinds come in colors that add up to an equally new equation: classic + contrast = drama. Works for traditional modernists, too.
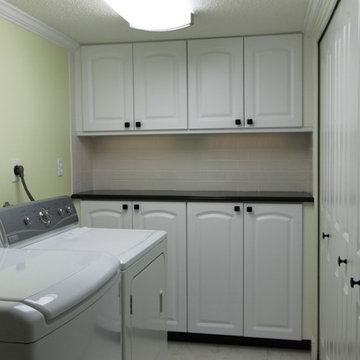
In the laundry room we added a subway tile back-splash and cabinets to add more storage and functionality to this space
На фото: угловая универсальная комната среднего размера с фасадами с выступающей филенкой, белыми фасадами, гранитной столешницей, зелеными стенами, полом из керамогранита и со стиральной и сушильной машиной рядом
На фото: угловая универсальная комната среднего размера с фасадами с выступающей филенкой, белыми фасадами, гранитной столешницей, зелеными стенами, полом из керамогранита и со стиральной и сушильной машиной рядом
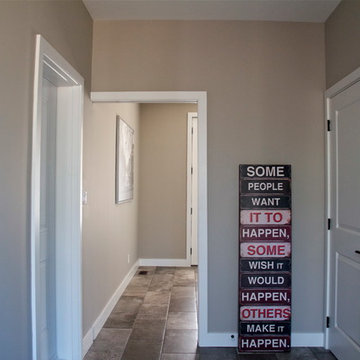
Свежая идея для дизайна: отдельная, прямая прачечная среднего размера в стиле неоклассика (современная классика) с врезной мойкой, фасадами в стиле шейкер, белыми фасадами, гранитной столешницей, бежевыми стенами, полом из керамической плитки и со стиральной и сушильной машиной рядом - отличное фото интерьера
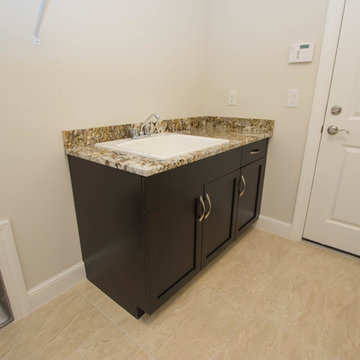
Another stunner from the team at Frey & Son Homes! Featuring an expansive open floor plan, large kitchen for entertainment, and granite tops throughout, their "Key Biscayne" model is perfect for any family looking to increase their living space and add a touch of luxury to their lives.
Cabinetry - Kith Kitchens - Doors Style: Cottage/ Colony - Color: Espresso
Hardware - Berenson Corp - 9412-1BPN/ 9413-1026
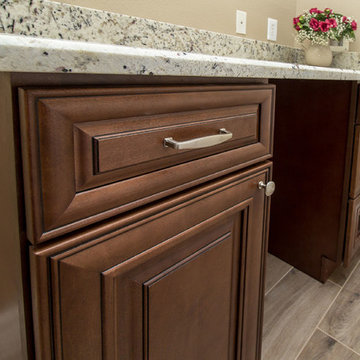
Designed by: Robby & Lisa Griffin
Photos by: Desired Photo
На фото: отдельная, параллельная прачечная среднего размера в классическом стиле с фасадами с выступающей филенкой, темными деревянными фасадами, гранитной столешницей, бежевыми стенами, полом из керамогранита, со стиральной и сушильной машиной рядом, бежевым полом и белой столешницей
На фото: отдельная, параллельная прачечная среднего размера в классическом стиле с фасадами с выступающей филенкой, темными деревянными фасадами, гранитной столешницей, бежевыми стенами, полом из керамогранита, со стиральной и сушильной машиной рядом, бежевым полом и белой столешницей
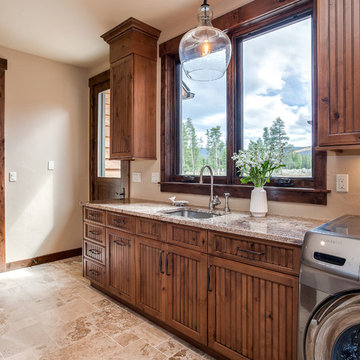
This expansive laundry room, mud room is a dream come true for this new home nestled in the Colorado Rockies in Fraser Valley. This is a beautiful transition from outside to the great room beyond. A place to sit, take off your boots and coat and plenty of storage.
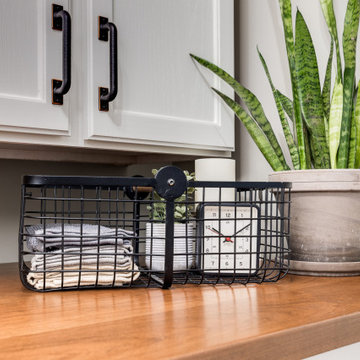
When I came to stage and photoshoot the space my clients let the photographer know there wasn't a room in the whole house PID didn't do something in. When I asked why they originally contacted me they reminded me it was for a cracked tile in their owner's suite bathroom. We all had a good laugh.
Tschida Construction tackled the construction end and helped remodel three bathrooms, stair railing update, kitchen update, laundry room remodel with Custom cabinets from Pro Design, and new paint and lights throughout.
Their house no longer feels straight out of 1995 and has them so proud of their new spaces.
That is such a good feeling as an Interior Designer and Remodeler to know you made a difference in how someone feels about the place they call home.
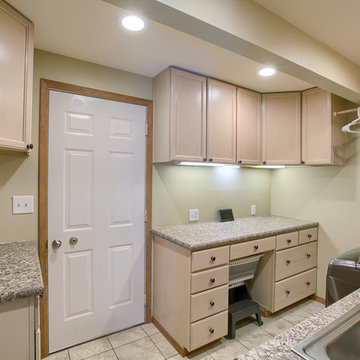
Laminate was updated in laundry room/mud room. Drawer and door handles were changed out. All other finishes remained.
Идея дизайна: параллельная универсальная комната среднего размера в стиле неоклассика (современная классика) с накладной мойкой, фасадами с утопленной филенкой, бежевыми фасадами, гранитной столешницей, бежевыми стенами, полом из керамической плитки, со стиральной и сушильной машиной рядом, бежевым полом и серой столешницей
Идея дизайна: параллельная универсальная комната среднего размера в стиле неоклассика (современная классика) с накладной мойкой, фасадами с утопленной филенкой, бежевыми фасадами, гранитной столешницей, бежевыми стенами, полом из керамической плитки, со стиральной и сушильной машиной рядом, бежевым полом и серой столешницей
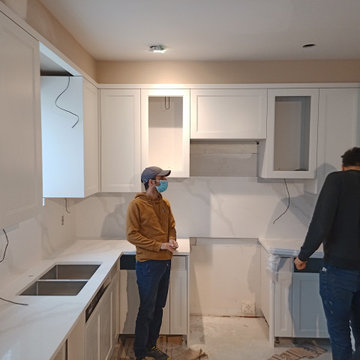
Kitchen Cabinet Installation
Идея дизайна: п-образная кладовка среднего размера в стиле модернизм с двойной мойкой, плоскими фасадами, белыми фасадами, гранитной столешницей, белым фартуком, фартуком из керамической плитки, белыми стенами, белым полом и многоуровневым потолком
Идея дизайна: п-образная кладовка среднего размера в стиле модернизм с двойной мойкой, плоскими фасадами, белыми фасадами, гранитной столешницей, белым фартуком, фартуком из керамической плитки, белыми стенами, белым полом и многоуровневым потолком
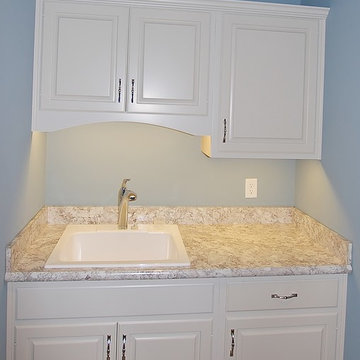
What an amazing client and remodel! We are so excited to be a part of this transformation! Take a look... Laundry room is now an amazing place, well to fold clothes! The laundry room cabinetry was repurposed from the kitchen and painted with the customer's custom color.

This expansive laundry room, mud room is a dream come true for this new home nestled in the Colorado Rockies in Fraser Valley. This is a beautiful transition from outside to the great room beyond. A place to sit, take off your boots and coat and plenty of storage.
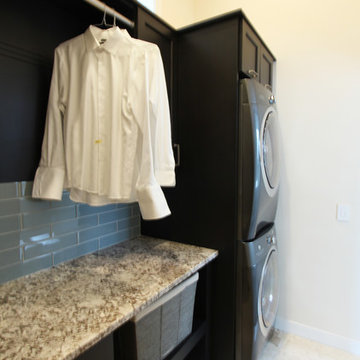
На фото: маленькая прямая универсальная комната в стиле неоклассика (современная классика) с фасадами с утопленной филенкой, темными деревянными фасадами, гранитной столешницей, бежевыми стенами, полом из травертина, со стиральной и сушильной машиной рядом, бежевым полом и бежевой столешницей для на участке и в саду
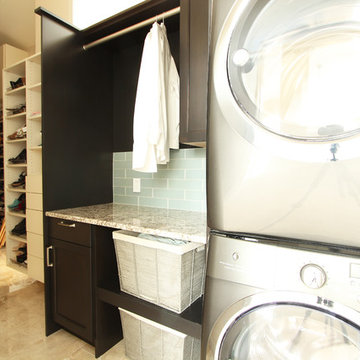
Свежая идея для дизайна: маленькая прямая универсальная комната в стиле неоклассика (современная классика) с фасадами с утопленной филенкой, темными деревянными фасадами, гранитной столешницей, бежевыми стенами, полом из травертина, со стиральной и сушильной машиной рядом, бежевым полом и бежевой столешницей для на участке и в саду - отличное фото интерьера

White cabinets were used in this compact laundry room. Side by side washer and dryer on pedestals were put next to an undermount stainless steel sink cabinet. LVT floor was used that looks like marble was grouted.
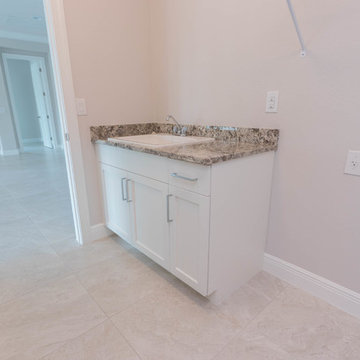
Just completed this gorgeous home in Bonita. This open floor plan showcases charcoal kitchen cabinetry with granite tops and a porcelain backsplash in the kitchen, boasting an oversized island; perfect for entertaining. All white cabinetry keeps the bathrooms airy and fresh. For more information contact Frey & Son Homes!
Cabinetry: Kith Kitchens - Cottage/Charcoal - Colony/Bright Martha White
Countertop: Granite - Omicron Silver
Hardware: Berenson Inc. - 4118-1BPN/4119-1026
Прачечная с гранитной столешницей – фото дизайна интерьера с невысоким бюджетом
5