Прачечная с фиолетовыми стенами и разноцветными стенами – фото дизайна интерьера
Сортировать:
Бюджет
Сортировать:Популярное за сегодня
81 - 100 из 668 фото
1 из 3

Builder: Homes by True North
Interior Designer: L. Rose Interiors
Photographer: M-Buck Studio
This charming house wraps all of the conveniences of a modern, open concept floor plan inside of a wonderfully detailed modern farmhouse exterior. The front elevation sets the tone with its distinctive twin gable roofline and hipped main level roofline. Large forward facing windows are sheltered by a deep and inviting front porch, which is further detailed by its use of square columns, rafter tails, and old world copper lighting.
Inside the foyer, all of the public spaces for entertaining guests are within eyesight. At the heart of this home is a living room bursting with traditional moldings, columns, and tiled fireplace surround. Opposite and on axis with the custom fireplace, is an expansive open concept kitchen with an island that comfortably seats four. During the spring and summer months, the entertainment capacity of the living room can be expanded out onto the rear patio featuring stone pavers, stone fireplace, and retractable screens for added convenience.
When the day is done, and it’s time to rest, this home provides four separate sleeping quarters. Three of them can be found upstairs, including an office that can easily be converted into an extra bedroom. The master suite is tucked away in its own private wing off the main level stair hall. Lastly, more entertainment space is provided in the form of a lower level complete with a theatre room and exercise space.
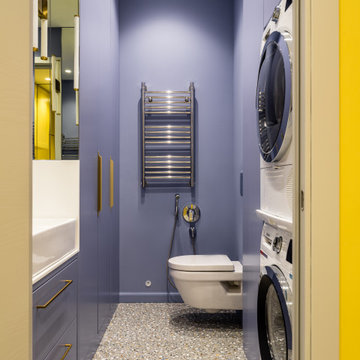
Гостевой санузел включает в себя так же зону постирочной. Так же в этом помещении мы сделали удобные вместительные встроенные шкафы для хранения хозяйственных предметов, таких как моющие средства, пылесос, стремянка, гладильная доска и т.д.
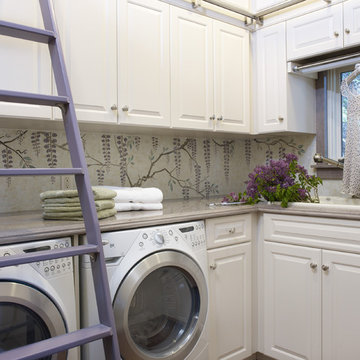
White custom cabinetry gives the space a fresh look while the library style ladder provides access to the upper storage space.
Photo by: Scott Van Dyke
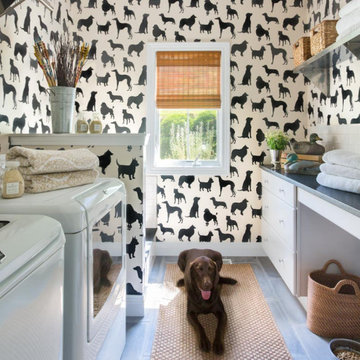
На фото: отдельная, параллельная прачечная в стиле неоклассика (современная классика) с плоскими фасадами, белыми фасадами, столешницей из кварцевого агломерата, разноцветными стенами, полом из керамогранита, со стиральной и сушильной машиной рядом и серой столешницей
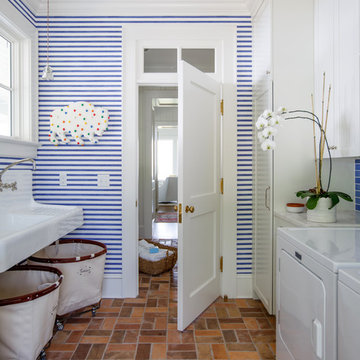
Jessie Preza
На фото: отдельная, параллельная прачечная в классическом стиле с фасадами в стиле шейкер, белыми фасадами, разноцветными стенами, со стиральной и сушильной машиной рядом, разноцветным полом, гранитной столешницей, с полувстраиваемой мойкой (с передним бортиком), кирпичным полом и белой столешницей
На фото: отдельная, параллельная прачечная в классическом стиле с фасадами в стиле шейкер, белыми фасадами, разноцветными стенами, со стиральной и сушильной машиной рядом, разноцветным полом, гранитной столешницей, с полувстраиваемой мойкой (с передним бортиком), кирпичным полом и белой столешницей

This bathroom was a must for the homeowners of this 100 year old home. Having only 1 bathroom in the entire home and a growing family, things were getting a little tight.
This bathroom was part of a basement renovation which ended up giving the homeowners 14” worth of extra headroom. The concrete slab is sitting on 2” of XPS. This keeps the heat from the heated floor in the bathroom instead of heating the ground and it’s covered with hand painted cement tiles. Sleek wall tiles keep everything clean looking and the niche gives you the storage you need in the shower.
Custom cabinetry was fabricated and the cabinet in the wall beside the tub has a removal back in order to access the sewage pump under the stairs if ever needed. The main trunk for the high efficiency furnace also had to run over the bathtub which lead to more creative thinking. A custom box was created inside the duct work in order to allow room for an LED potlight.
The seat to the toilet has a built in child seat for all the little ones who use this bathroom, the baseboard is a custom 3 piece baseboard to match the existing and the door knob was sourced to keep the classic transitional look as well. Needless to say, creativity and finesse was a must to bring this bathroom to reality.
Although this bathroom did not come easy, it was worth every minute and a complete success in the eyes of our team and the homeowners. An outstanding team effort.
Leon T. Switzer/Front Page Media Group
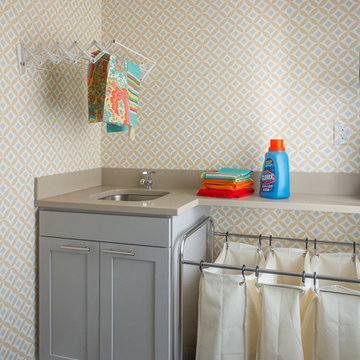
Eric Roth
Источник вдохновения для домашнего уюта: отдельная прачечная среднего размера в стиле неоклассика (современная классика) с врезной мойкой, фасадами в стиле шейкер, серыми фасадами, столешницей из кварцевого агломерата, разноцветными стенами и полом из керамогранита
Источник вдохновения для домашнего уюта: отдельная прачечная среднего размера в стиле неоклассика (современная классика) с врезной мойкой, фасадами в стиле шейкер, серыми фасадами, столешницей из кварцевого агломерата, разноцветными стенами и полом из керамогранита

As a recently purchased home, our clients quickly decided they needed to make some major adjustments. The home was pretty outdated and didn’t speak to the young family’s unique style, but we wanted to keep the welcoming character of this Mediterranean bungalow in tact. The classic white kitchen with a new layout is the perfect backdrop for the family. Brass accents add a touch of luster throughout and modernizes the fixtures and hardware.
While the main common areas feature neutral color palettes, we quickly gave each room a burst of energy through bright accent colors and patterned textiles. The kids’ rooms are the most playful, showcasing bold wallcoverings, bright tones, and even a teepee tent reading nook.
Designed by Joy Street Design serving Oakland, Berkeley, San Francisco, and the whole of the East Bay.
For more about Joy Street Design, click here: https://www.joystreetdesign.com/
To learn more about this project, click here: https://www.joystreetdesign.com/portfolio/gower-street
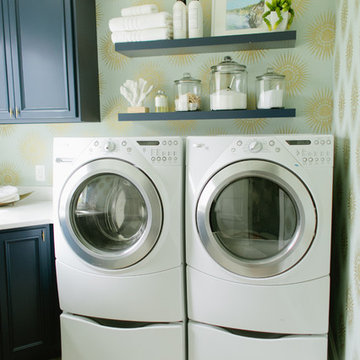
Идея дизайна: прачечная в классическом стиле с разноцветными стенами и со стиральной и сушильной машиной рядом

На фото: отдельная, п-образная прачечная среднего размера в стиле фьюжн с врезной мойкой, фасадами цвета дерева среднего тона, столешницей из кварцевого агломерата, белым фартуком, фартуком из кварцевого агломерата, разноцветными стенами, полом из керамической плитки, с сушильной машиной на стиральной машине, черным полом, белой столешницей и обоями на стенах
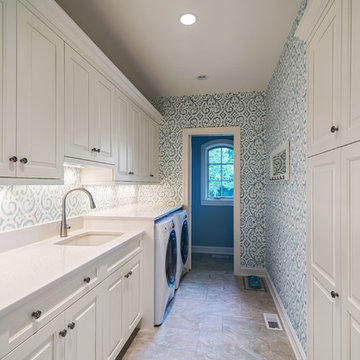
Jeffrey Jakucyk: Photographer
Идея дизайна: большая отдельная, прямая прачечная в классическом стиле с врезной мойкой, фасадами с выступающей филенкой, белыми фасадами, столешницей из кварцевого агломерата, разноцветными стенами, полом из керамогранита, со стиральной и сушильной машиной рядом, бежевым полом и белой столешницей
Идея дизайна: большая отдельная, прямая прачечная в классическом стиле с врезной мойкой, фасадами с выступающей филенкой, белыми фасадами, столешницей из кварцевого агломерата, разноцветными стенами, полом из керамогранита, со стиральной и сушильной машиной рядом, бежевым полом и белой столешницей
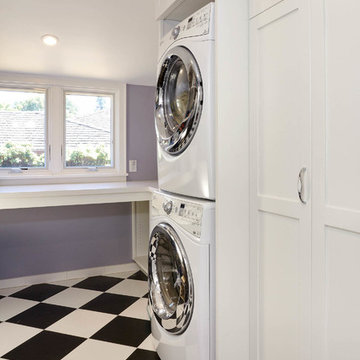
Black and white checkerboard flooring on the diagonal with lavender walls.
Источник вдохновения для домашнего уюта: отдельная, п-образная прачечная среднего размера в классическом стиле с врезной мойкой, фасадами в стиле шейкер, белыми фасадами, столешницей из кварцевого агломерата, фиолетовыми стенами, полом из керамической плитки, с сушильной машиной на стиральной машине и черным полом
Источник вдохновения для домашнего уюта: отдельная, п-образная прачечная среднего размера в классическом стиле с врезной мойкой, фасадами в стиле шейкер, белыми фасадами, столешницей из кварцевого агломерата, фиолетовыми стенами, полом из керамической плитки, с сушильной машиной на стиральной машине и черным полом

Laundry Room
Пример оригинального дизайна: параллельная универсальная комната среднего размера в современном стиле с монолитной мойкой, открытыми фасадами, фасадами цвета дерева среднего тона, мраморной столешницей, разноцветными стенами, паркетным полом среднего тона, со скрытой стиральной машиной, коричневым полом и бежевой столешницей
Пример оригинального дизайна: параллельная универсальная комната среднего размера в современном стиле с монолитной мойкой, открытыми фасадами, фасадами цвета дерева среднего тона, мраморной столешницей, разноцветными стенами, паркетным полом среднего тона, со скрытой стиральной машиной, коричневым полом и бежевой столешницей

На фото: большая отдельная прачечная в классическом стиле с врезной мойкой, фасадами с утопленной филенкой, столешницей из кварцевого агломерата, разноцветным фартуком, разноцветными стенами, полом из керамогранита, со стиральной и сушильной машиной рядом, серым полом, серой столешницей и обоями на стенах с
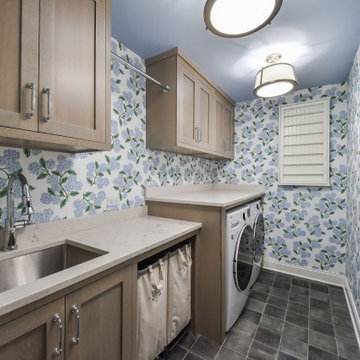
The quarter sawn white oak cabinets with shaker doors are looking great in this laundry room?
Свежая идея для дизайна: отдельная, параллельная прачечная среднего размера с врезной мойкой, фасадами в стиле шейкер, бежевыми фасадами, разноцветными стенами, со стиральной и сушильной машиной рядом, серым полом, бежевой столешницей и обоями на стенах - отличное фото интерьера
Свежая идея для дизайна: отдельная, параллельная прачечная среднего размера с врезной мойкой, фасадами в стиле шейкер, бежевыми фасадами, разноцветными стенами, со стиральной и сушильной машиной рядом, серым полом, бежевой столешницей и обоями на стенах - отличное фото интерьера

На фото: параллельная универсальная комната среднего размера в стиле рустика с накладной мойкой, плоскими фасадами, фасадами цвета дерева среднего тона, столешницей из кварцевого агломерата, фартуком из керамогранитной плитки, разноцветными стенами, полом из керамогранита, со стиральной и сушильной машиной рядом, серым полом и серой столешницей с

Interior Designer: Tonya Olsen
Photographer: Lindsay Salazar
Идея дизайна: п-образная универсальная комната среднего размера в стиле фьюжн с хозяйственной раковиной, фасадами в стиле шейкер, желтыми фасадами, столешницей из кварцита, разноцветными стенами, полом из керамогранита и с сушильной машиной на стиральной машине
Идея дизайна: п-образная универсальная комната среднего размера в стиле фьюжн с хозяйственной раковиной, фасадами в стиле шейкер, желтыми фасадами, столешницей из кварцита, разноцветными стенами, полом из керамогранита и с сушильной машиной на стиральной машине

Пример оригинального дизайна: маленькая отдельная, прямая прачечная в стиле неоклассика (современная классика) с врезной мойкой, фасадами в стиле шейкер, белыми фасадами, столешницей из кварцевого агломерата, белым фартуком, фартуком из плитки кабанчик, разноцветными стенами, полом из керамогранита, со стиральной и сушильной машиной рядом, черным полом, белой столешницей и обоями на стенах для на участке и в саду

The marble checkerboard floor and black cabinets make this laundry room unusually elegant.
Источник вдохновения для домашнего уюта: маленькая отдельная, угловая прачечная в классическом стиле с черными фасадами, с сушильной машиной на стиральной машине, врезной мойкой, фасадами в стиле шейкер, разноцветными стенами, разноцветным полом и белой столешницей для на участке и в саду
Источник вдохновения для домашнего уюта: маленькая отдельная, угловая прачечная в классическом стиле с черными фасадами, с сушильной машиной на стиральной машине, врезной мойкой, фасадами в стиле шейкер, разноцветными стенами, разноцветным полом и белой столешницей для на участке и в саду

Источник вдохновения для домашнего уюта: маленькая угловая универсальная комната в стиле модернизм с врезной мойкой, плоскими фасадами, белыми фасадами, столешницей из кварцевого агломерата, разноцветными стенами, полом из керамической плитки, с сушильной машиной на стиральной машине, серым полом и белой столешницей для на участке и в саду
Прачечная с фиолетовыми стенами и разноцветными стенами – фото дизайна интерьера
5